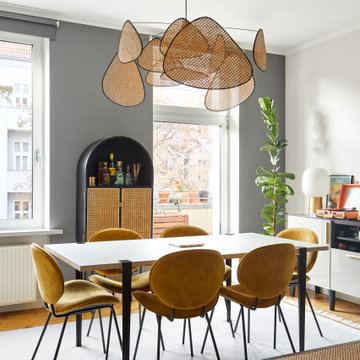Esszimmer mit grauer Wandfarbe und rosa Wandfarbe Ideen und Design
Suche verfeinern:
Budget
Sortieren nach:Heute beliebt
1 – 20 von 42.810 Fotos
1 von 3
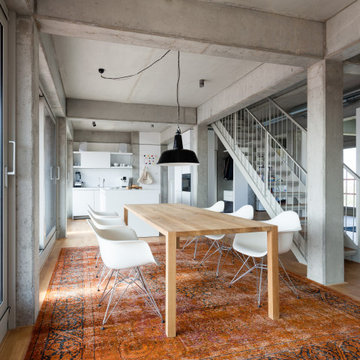
Foto: Martin Tervoort
Industrial Esszimmer mit grauer Wandfarbe, braunem Holzboden und braunem Boden in Berlin
Industrial Esszimmer mit grauer Wandfarbe, braunem Holzboden und braunem Boden in Berlin
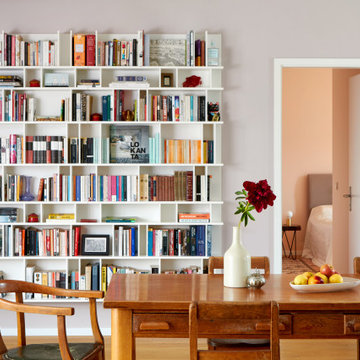
Modernes Esszimmer mit grauer Wandfarbe, braunem Holzboden und braunem Boden in Berlin
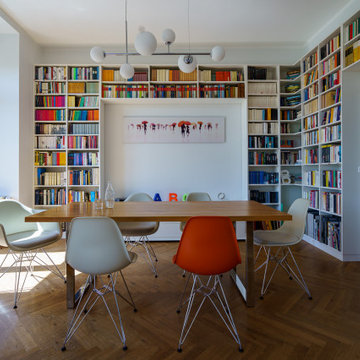
Die Bibliothek ist eine Maßanfertigung von unserem Schreiner - nach eigenem Entwurf.
Mittelgroßes Modernes Esszimmer mit grauer Wandfarbe in Frankfurt am Main
Mittelgroßes Modernes Esszimmer mit grauer Wandfarbe in Frankfurt am Main
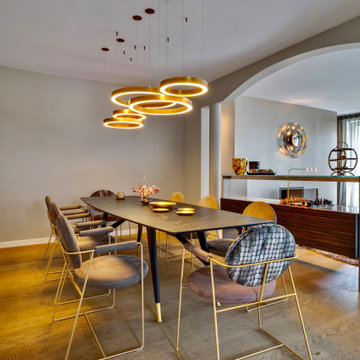
Geschlossenes Modernes Esszimmer mit grauer Wandfarbe, braunem Holzboden und braunem Boden in München
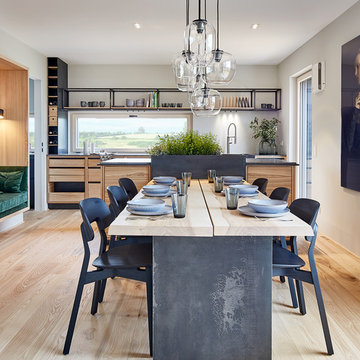
Große Moderne Wohnküche ohne Kamin mit grauer Wandfarbe, hellem Holzboden und beigem Boden in Sonstige

Large Built in sideboard with glass upper cabinets to display crystal and china in the dining room. Cabinets are painted shaker doors with glass inset panels. the project was designed by David Bauer and built by Cornerstone Builders of SW FL. in Naples the client loved her round mirror and wanted to incorporate it into the project so we used it as part of the backsplash display. The built in actually made the dining room feel larger.

Dining room after the renovation.
Construction by RisherMartin Fine Homes
Interior Design by Alison Mountain Interior Design
Landscape by David Wilson Garden Design
Photography by Andrea Calo

Werner Straube Photography
Klassisches Esszimmer mit grauer Wandfarbe, dunklem Holzboden, Kaminumrandung aus Stein und Kamin in Chicago
Klassisches Esszimmer mit grauer Wandfarbe, dunklem Holzboden, Kaminumrandung aus Stein und Kamin in Chicago

Richard Leo Johnson
Geschlossenes, Großes Klassisches Esszimmer ohne Kamin mit grauer Wandfarbe, Teppichboden und grauem Boden in Atlanta
Geschlossenes, Großes Klassisches Esszimmer ohne Kamin mit grauer Wandfarbe, Teppichboden und grauem Boden in Atlanta
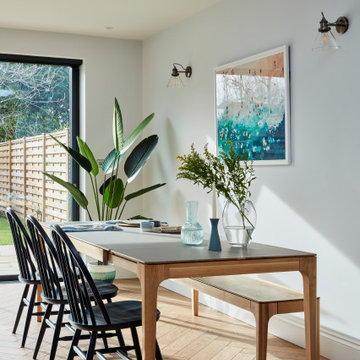
Light and Bright and Open Family Dining Space
Große Klassische Wohnküche mit beigem Boden, grauer Wandfarbe und braunem Holzboden in Kent
Große Klassische Wohnküche mit beigem Boden, grauer Wandfarbe und braunem Holzboden in Kent
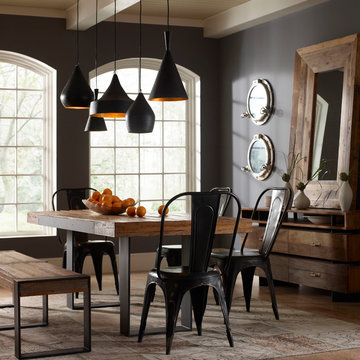
Marco Polo Imports
Industrial Esszimmer mit grauer Wandfarbe und beigem Boden in Los Angeles
Industrial Esszimmer mit grauer Wandfarbe und beigem Boden in Los Angeles

Colin Price Photography
Mittelgroßes, Geschlossenes Stilmix Esszimmer mit grauer Wandfarbe, buntem Boden und eingelassener Decke in San Francisco
Mittelgroßes, Geschlossenes Stilmix Esszimmer mit grauer Wandfarbe, buntem Boden und eingelassener Decke in San Francisco
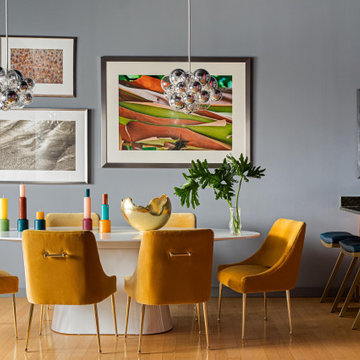
This design scheme blends femininity, sophistication, and the bling of Art Deco with earthy, natural accents. An amoeba-shaped rug breaks the linearity in the living room that’s furnished with a lady bug-red sleeper sofa with gold piping and another curvy sofa. These are juxtaposed with chairs that have a modern Danish flavor, and the side tables add an earthy touch. The dining area can be used as a work station as well and features an elliptical-shaped table with gold velvet upholstered chairs and bubble chandeliers. A velvet, aubergine headboard graces the bed in the master bedroom that’s painted in a subtle shade of silver. Abstract murals and vibrant photography complete the look. Photography by: Sean Litchfield
---
Project designed by Boston interior design studio Dane Austin Design. They serve Boston, Cambridge, Hingham, Cohasset, Newton, Weston, Lexington, Concord, Dover, Andover, Gloucester, as well as surrounding areas.
For more about Dane Austin Design, click here: https://daneaustindesign.com/
To learn more about this project, click here:
https://daneaustindesign.com/leather-district-loft
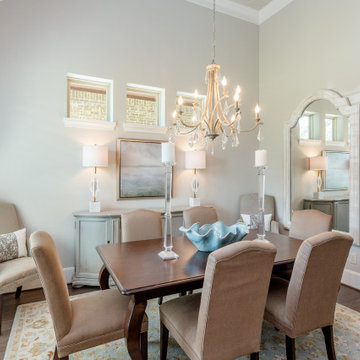
Geschlossenes, Mittelgroßes Klassisches Esszimmer mit grauer Wandfarbe und braunem Boden in Houston

A transitional dining room, where we incorporated the clients' antique dining table and paired it up with chairs that are a mix of upholstery and wooden accents. A traditional navy and cream rug anchors the furniture, and dark gray walls with accents of brass, mirror and some color in the artwork and accessories pull the space together.
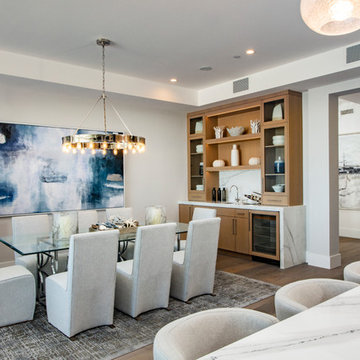
Geschlossenes, Mittelgroßes Maritimes Esszimmer ohne Kamin mit grauer Wandfarbe, braunem Holzboden und braunem Boden in Orange County
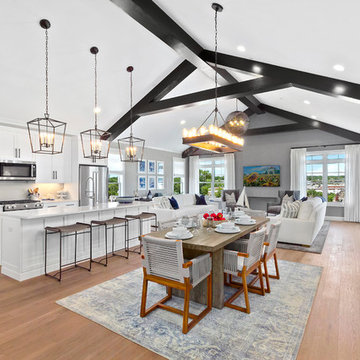
Offenes Klassisches Esszimmer mit grauer Wandfarbe, braunem Holzboden und braunem Boden in New York
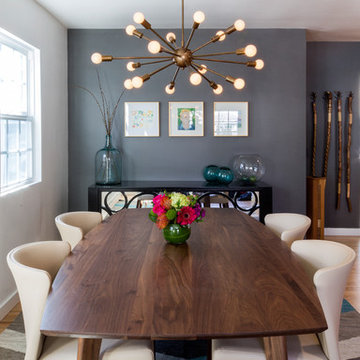
Jimmy Cohrssen Photography
Mittelgroßes Retro Esszimmer mit grauer Wandfarbe und hellem Holzboden in Los Angeles
Mittelgroßes Retro Esszimmer mit grauer Wandfarbe und hellem Holzboden in Los Angeles
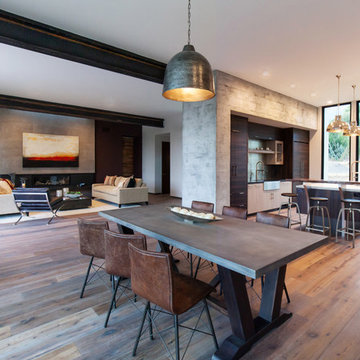
Modern Home Interiors and Exteriors, featuring clean lines, textures, colors and simple design with floor to ceiling windows. Hardwood, slate, and porcelain floors, all natural materials that give a sense of warmth throughout the spaces. Some homes have steel exposed beams and monolith concrete and galvanized steel walls to give a sense of weight and coolness in these very hot, sunny Southern California locations. Kitchens feature built in appliances, and glass backsplashes. Living rooms have contemporary style fireplaces and custom upholstery for the most comfort.
Bedroom headboards are upholstered, with most master bedrooms having modern wall fireplaces surounded by large porcelain tiles.
Project Locations: Ojai, Santa Barbara, Westlake, California. Projects designed by Maraya Interior Design. From their beautiful resort town of Ojai, they serve clients in Montecito, Hope Ranch, Malibu, Westlake and Calabasas, across the tri-county areas of Santa Barbara, Ventura and Los Angeles, south to Hidden Hills- north through Solvang and more.
Modern Ojai home designed by Maraya and Tim Droney
Patrick Price Photography.
Esszimmer mit grauer Wandfarbe und rosa Wandfarbe Ideen und Design
1
