Esszimmer mit grünem Boden und rotem Boden Ideen und Design
Suche verfeinern:
Budget
Sortieren nach:Heute beliebt
201 – 220 von 679 Fotos
1 von 3
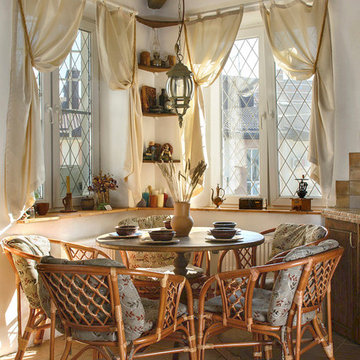
Mittelgroße Mediterrane Wohnküche mit weißer Wandfarbe, Porzellan-Bodenfliesen, Kamin, Kaminumrandung aus Stein und rotem Boden in Sonstige
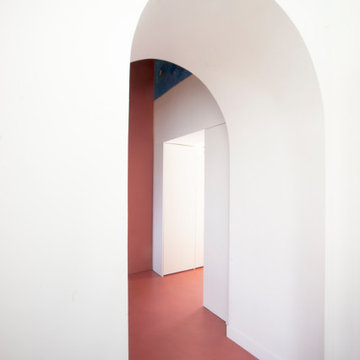
Un passaggio che segna lughi differenti, cucina e sala da pranzo, materiali antichi che lasciano il passo a quelli di nuova generazione, marmo e resina color mattone che si arrampica anche sulle pareti, un portale in legno laccato bianco che contiene la lavanderia ma che in realtà conduce ad un terrazzo; un blu cobalto che si intravede in un angolo in alto, segno di un dipinto familiare lasciato esattamente dove si trovava a dialogare con il nuovo che lo circonda.

The clients called me on the recommendation from a neighbor of mine who had met them at a conference and learned of their need for an architect. They contacted me and after meeting to discuss their project they invited me to visit their site, not far from White Salmon in Washington State.
Initially, the couple discussed building a ‘Weekend’ retreat on their 20± acres of land. Their site was in the foothills of a range of mountains that offered views of both Mt. Adams to the North and Mt. Hood to the South. They wanted to develop a place that was ‘cabin-like’ but with a degree of refinement to it and take advantage of the primary views to the north, south and west. They also wanted to have a strong connection to their immediate outdoors.
Before long my clients came to the conclusion that they no longer perceived this as simply a weekend retreat but were now interested in making this their primary residence. With this new focus we concentrated on keeping the refined cabin approach but needed to add some additional functions and square feet to the original program.
They wanted to downsize from their current 3,500± SF city residence to a more modest 2,000 – 2,500 SF space. They desired a singular open Living, Dining and Kitchen area but needed to have a separate room for their television and upright piano. They were empty nesters and wanted only two bedrooms and decided that they would have two ‘Master’ bedrooms, one on the lower floor and the other on the upper floor (they planned to build additional ‘Guest’ cabins to accommodate others in the near future). The original scheme for the weekend retreat was only one floor with the second bedroom tucked away on the north side of the house next to the breezeway opposite of the carport.
Another consideration that we had to resolve was that the particular location that was deemed the best building site had diametrically opposed advantages and disadvantages. The views and primary solar orientations were also the source of the prevailing winds, out of the Southwest.
The resolve was to provide a semi-circular low-profile earth berm on the south/southwest side of the structure to serve as a wind-foil directing the strongest breezes up and over the structure. Because our selected site was in a saddle of land that then sloped off to the south/southwest the combination of the earth berm and the sloping hill would effectively created a ‘nestled’ form allowing the winds rushing up the hillside to shoot over most of the house. This allowed me to keep the favorable orientation to both the views and sun without being completely compromised by the winds.
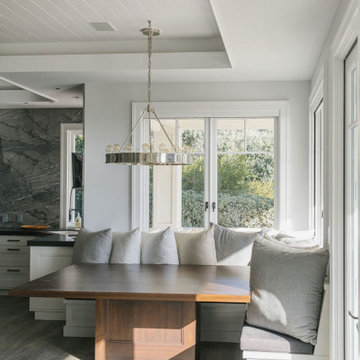
Burdge Architects- Traditional Cape Cod Style Home. Located in Malibu, CA.
Offenes, Großes Maritimes Esszimmer mit hellem Holzboden, grünem Boden und Holzdielendecke in Los Angeles
Offenes, Großes Maritimes Esszimmer mit hellem Holzboden, grünem Boden und Holzdielendecke in Los Angeles
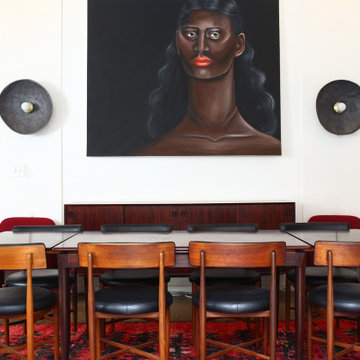
A custom 6 foot painting and oversized sconces steal the show in this otherwise sleek dining room, paired with a timeless mid century table and chairs and anchored by a vintage and oh-so-vibrant red Moroccan rug.
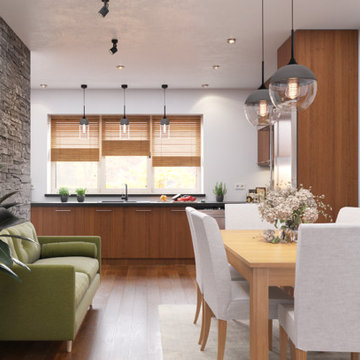
Андрей Мазуров, Николай Комаритян
Mittelgroße Moderne Wohnküche mit braunem Holzboden, rotem Boden und weißer Wandfarbe in Sonstige
Mittelgroße Moderne Wohnküche mit braunem Holzboden, rotem Boden und weißer Wandfarbe in Sonstige
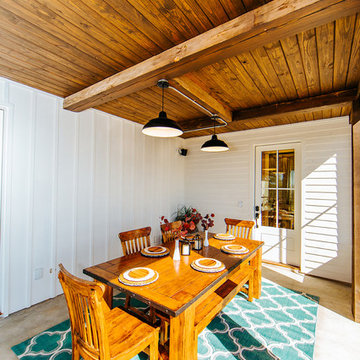
Snap Chic Photography
Geschlossenes, Großes Country Esszimmer mit Betonboden und grünem Boden in Austin
Geschlossenes, Großes Country Esszimmer mit Betonboden und grünem Boden in Austin
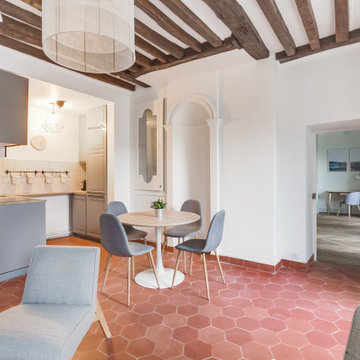
Des clients expatriés charmants qui m'ont fait confiance à 100% dès la première rencontre. Dans ce grand 2 pièces d'environ 60 m2 destiné à la location meublée, on a gardé tout ce qui faisait son charme : les poutres au plafond, les tomettes et le beau parquet au sol, et les portes. Mais on a revu l'organisation des espaces, en ouvrant la cuisine, et en agrandissant la salle de bain et le dressing. Un air de déco a par ailleurs géré clé en main l'ameublement et la décoration complète de l'appartement.
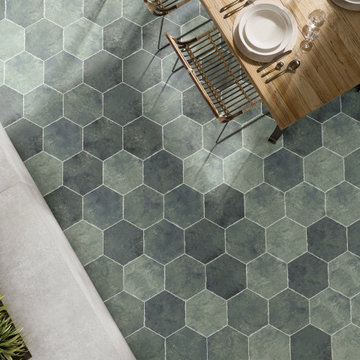
Eine abwechslungsreiche Bodengestaltung gelingt dir mit der sechseckigen Bodenfliese Saona Esmeralda im Handumdrehen. Das vielfältige Farbspiel überzeugt auch auf großen Flächen.
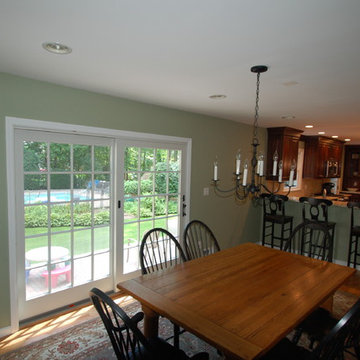
Opened up wall between the kitchen and eating area by installing a flush header.
Mittelgroße Klassische Wohnküche mit braunem Holzboden, grünem Boden und grüner Wandfarbe in Newark
Mittelgroße Klassische Wohnküche mit braunem Holzboden, grünem Boden und grüner Wandfarbe in Newark
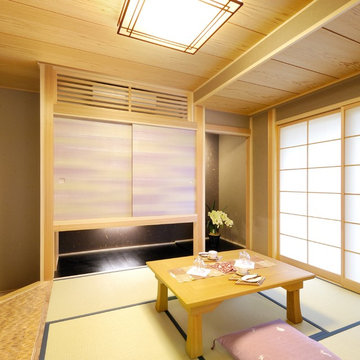
和室。仕上げに使った紙にこだわっている。壁紙は藁が練りこまれている。押し入れの建具は和紙でくるんでいる。
Asiatisches Esszimmer mit brauner Wandfarbe, Tatami-Boden und grünem Boden in Sonstige
Asiatisches Esszimmer mit brauner Wandfarbe, Tatami-Boden und grünem Boden in Sonstige
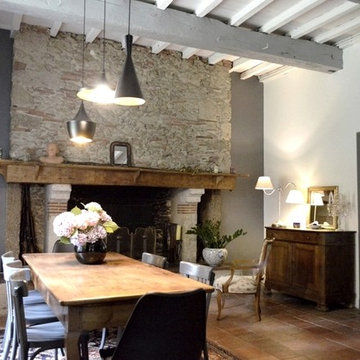
BÉATRICE SAURIN
Offenes, Mittelgroßes Country Esszimmer mit grauer Wandfarbe, Terrakottaboden, Kamin, Kaminumrandung aus Stein und rotem Boden in Sonstige
Offenes, Mittelgroßes Country Esszimmer mit grauer Wandfarbe, Terrakottaboden, Kamin, Kaminumrandung aus Stein und rotem Boden in Sonstige
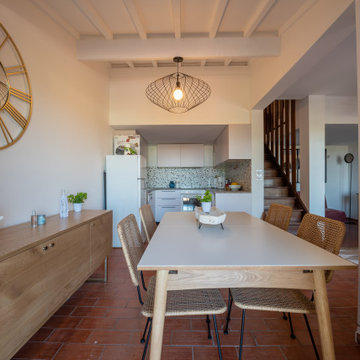
Mittelgroßes Mediterranes Esszimmer mit weißer Wandfarbe, Terrakottaboden und rotem Boden in Paris
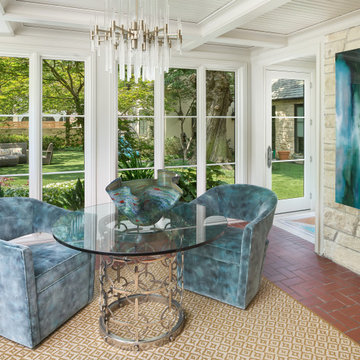
While respecting the history and architecture of the house, we created an updated version of the home’s original personality with contemporary finishes that still feel appropriate, while also incorporating some of the original furniture passed down in the family. Two decades and two teenage sons later, the family needed their home to be more user friendly and to better suit how they live now. We used a lot of unique and upscale finishes that would contrast each other and add panache to the space.
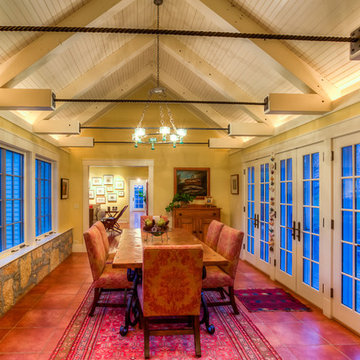
Geschlossenes, Großes Country Esszimmer ohne Kamin mit beiger Wandfarbe, Terrakottaboden und rotem Boden in Sonstige
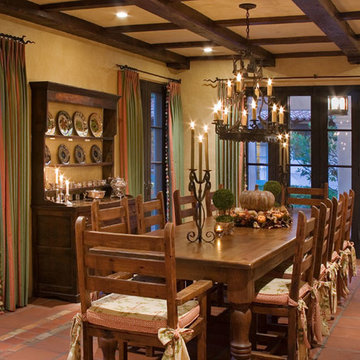
Geschlossenes, Großes Klassisches Esszimmer ohne Kamin mit beiger Wandfarbe, Terrakottaboden und rotem Boden in San Diego
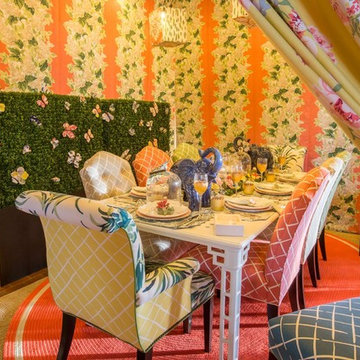
Dave Coleman's Windows To The World, INC
Mittelgroßes, Geschlossenes Eklektisches Esszimmer ohne Kamin mit bunten Wänden, Terrakottaboden und rotem Boden in Philadelphia
Mittelgroßes, Geschlossenes Eklektisches Esszimmer ohne Kamin mit bunten Wänden, Terrakottaboden und rotem Boden in Philadelphia
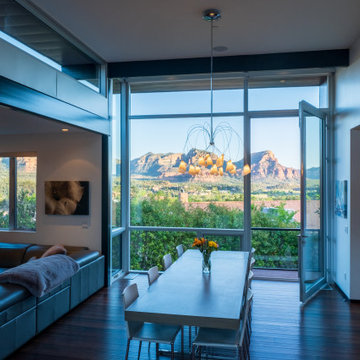
Mittelgroße Moderne Wohnküche ohne Kamin mit weißer Wandfarbe, braunem Holzboden und rotem Boden
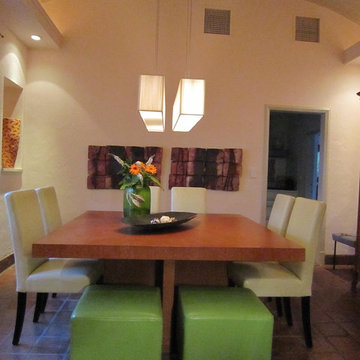
Mittelgroßes Modernes Esszimmer ohne Kamin mit beiger Wandfarbe, Terrakottaboden und rotem Boden in Chicago
Esszimmer mit grünem Boden und rotem Boden Ideen und Design
11
