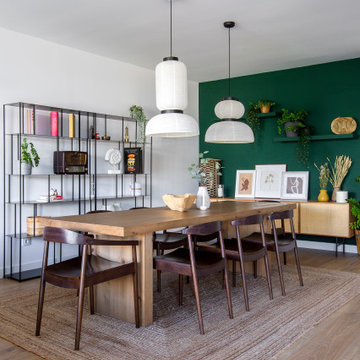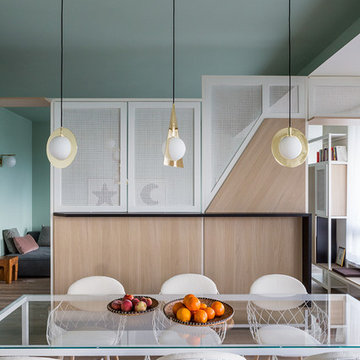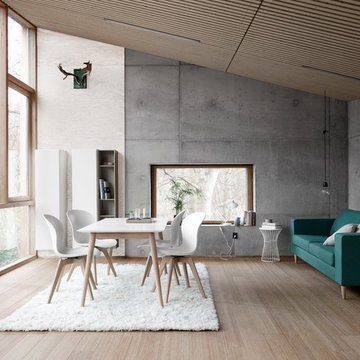Esszimmer mit grüner Wandfarbe und bunten Wänden Ideen und Design
Suche verfeinern:
Budget
Sortieren nach:Heute beliebt
61 – 80 von 12.168 Fotos
1 von 3

Photo Credit: David Duncan Livingston
Geschlossenes, Mittelgroßes Klassisches Esszimmer mit bunten Wänden, braunem Holzboden und braunem Boden in San Francisco
Geschlossenes, Mittelgroßes Klassisches Esszimmer mit bunten Wänden, braunem Holzboden und braunem Boden in San Francisco

Kleine Stilmix Frühstücksecke mit buntem Boden, Linoleum und bunten Wänden in Los Angeles
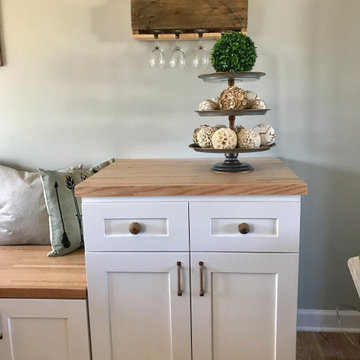
Dining room design with lots of storage and complete with a mini bar
Mittelgroße Maritime Frühstücksecke mit grüner Wandfarbe und hellem Holzboden in Chicago
Mittelgroße Maritime Frühstücksecke mit grüner Wandfarbe und hellem Holzboden in Chicago

Reforma integral Sube Interiorismo www.subeinteriorismo.com
Biderbost Photo
Offenes, Großes Klassisches Esszimmer ohne Kamin mit grüner Wandfarbe, Laminat, beigem Boden, eingelassener Decke und Tapetenwänden in Sonstige
Offenes, Großes Klassisches Esszimmer ohne Kamin mit grüner Wandfarbe, Laminat, beigem Boden, eingelassener Decke und Tapetenwänden in Sonstige

The client’s request was quite common - a typical 2800 sf builder home with 3 bedrooms, 2 baths, living space, and den. However, their desire was for this to be “anything but common.” The result is an innovative update on the production home for the modern era, and serves as a direct counterpoint to the neighborhood and its more conventional suburban housing stock, which focus views to the backyard and seeks to nullify the unique qualities and challenges of topography and the natural environment.
The Terraced House cautiously steps down the site’s steep topography, resulting in a more nuanced approach to site development than cutting and filling that is so common in the builder homes of the area. The compact house opens up in very focused views that capture the natural wooded setting, while masking the sounds and views of the directly adjacent roadway. The main living spaces face this major roadway, effectively flipping the typical orientation of a suburban home, and the main entrance pulls visitors up to the second floor and halfway through the site, providing a sense of procession and privacy absent in the typical suburban home.
Clad in a custom rain screen that reflects the wood of the surrounding landscape - while providing a glimpse into the interior tones that are used. The stepping “wood boxes” rest on a series of concrete walls that organize the site, retain the earth, and - in conjunction with the wood veneer panels - provide a subtle organic texture to the composition.
The interior spaces wrap around an interior knuckle that houses public zones and vertical circulation - allowing more private spaces to exist at the edges of the building. The windows get larger and more frequent as they ascend the building, culminating in the upstairs bedrooms that occupy the site like a tree house - giving views in all directions.
The Terraced House imports urban qualities to the suburban neighborhood and seeks to elevate the typical approach to production home construction, while being more in tune with modern family living patterns.
Overview:
Elm Grove
Size:
2,800 sf,
3 bedrooms, 2 bathrooms
Completion Date:
September 2014
Services:
Architecture, Landscape Architecture
Interior Consultants: Amy Carman Design
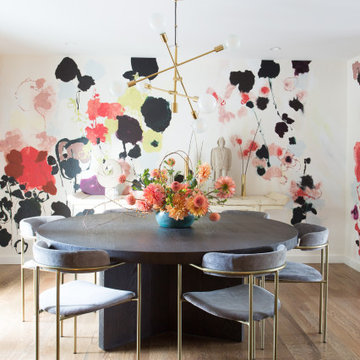
Offenes, Mittelgroßes Modernes Esszimmer mit bunten Wänden, braunem Holzboden und braunem Boden in Kansas City
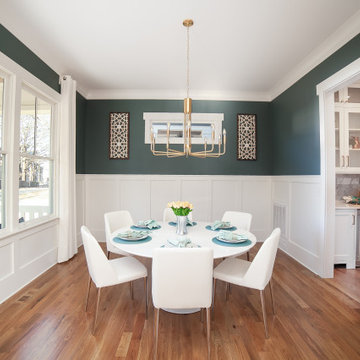
Geschlossenes, Mittelgroßes Klassisches Esszimmer mit grüner Wandfarbe, braunem Holzboden und braunem Boden in Charlotte
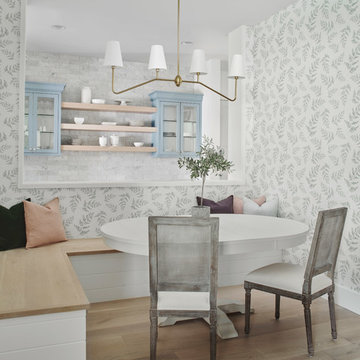
Roehner Ryan
Kleines Country Esszimmer mit hellem Holzboden, beigem Boden und bunten Wänden in Phoenix
Kleines Country Esszimmer mit hellem Holzboden, beigem Boden und bunten Wänden in Phoenix
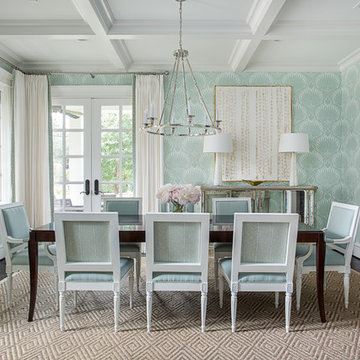
Maritimes Esszimmer ohne Kamin mit grüner Wandfarbe und dunklem Holzboden in Dallas
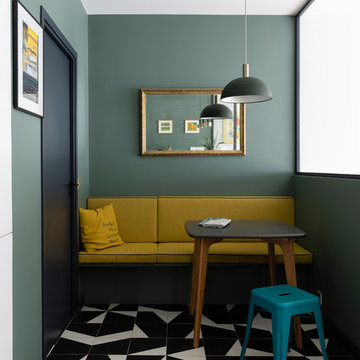
Crédits photo: Alexis Paoli
Kleines Modernes Esszimmer mit Porzellan-Bodenfliesen, buntem Boden und grüner Wandfarbe in Paris
Kleines Modernes Esszimmer mit Porzellan-Bodenfliesen, buntem Boden und grüner Wandfarbe in Paris
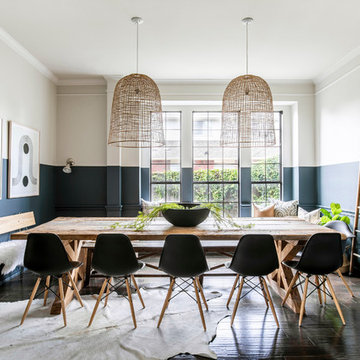
J.Turnbough Photography
Geschlossenes, Mittelgroßes Maritimes Esszimmer ohne Kamin mit bunten Wänden, dunklem Holzboden und braunem Boden in Dallas
Geschlossenes, Mittelgroßes Maritimes Esszimmer ohne Kamin mit bunten Wänden, dunklem Holzboden und braunem Boden in Dallas
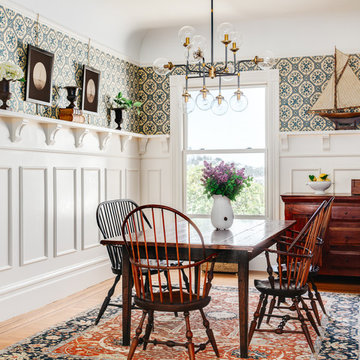
The aim was to restore this room to its Victorian era splendor including custom wood panel wainscoting, and original cove ceilings. Focal lighting from Restoration Hardware. Wallpaper is hand printed and installed from Printsburgh.
Photo: Christopher Stark
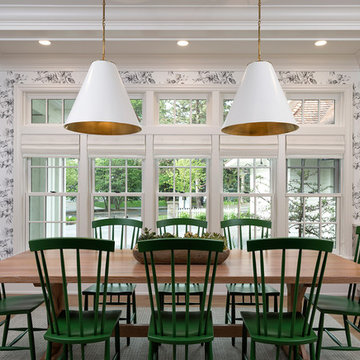
Landmark Photography
Maritimes Esszimmer ohne Kamin mit bunten Wänden, hellem Holzboden und beigem Boden in Minneapolis
Maritimes Esszimmer ohne Kamin mit bunten Wänden, hellem Holzboden und beigem Boden in Minneapolis
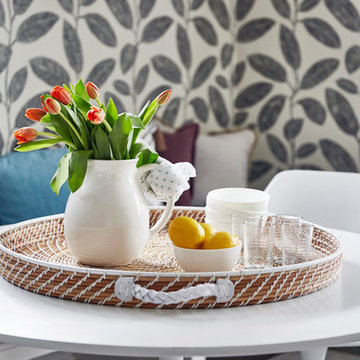
Geschlossenes, Mittelgroßes Klassisches Esszimmer ohne Kamin mit bunten Wänden, dunklem Holzboden und braunem Boden in New York
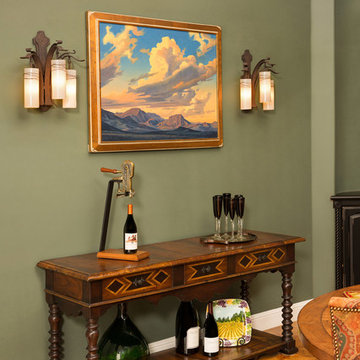
Interior Design: Anne Fortini
Kitchen and Custom Cabinetry Design: Jan Kepler
Custom Cabinetry: Plato Woodwork, Photography: Elliott Johnson
Große Country Wohnküche ohne Kamin mit grüner Wandfarbe und braunem Holzboden in San Luis Obispo
Große Country Wohnküche ohne Kamin mit grüner Wandfarbe und braunem Holzboden in San Luis Obispo
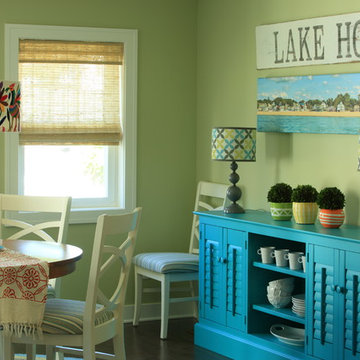
When our client asked us to modernize his childhood home, and make this old four square into a happy, open-concept summer getaway, we jumped at the chance! We absolutely love the bold turquoise buffet and the amazing hand-stitched pendant!
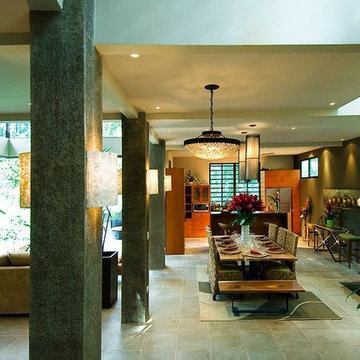
Offenes, Großes Modernes Esszimmer ohne Kamin mit grüner Wandfarbe und grauem Boden in San Luis Obispo
Esszimmer mit grüner Wandfarbe und bunten Wänden Ideen und Design
4
