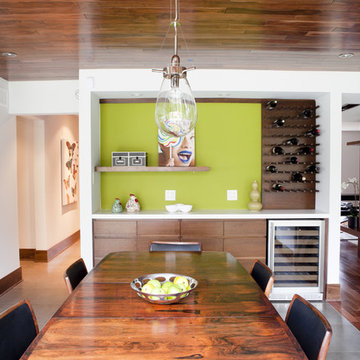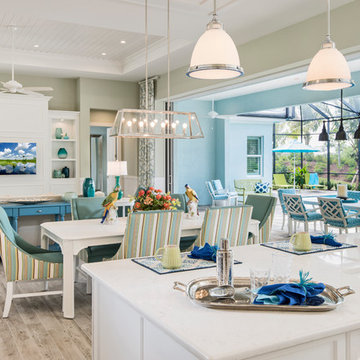Esszimmer mit grüner Wandfarbe und lila Wandfarbe Ideen und Design
Suche verfeinern:
Budget
Sortieren nach:Heute beliebt
101 – 120 von 7.779 Fotos
1 von 3
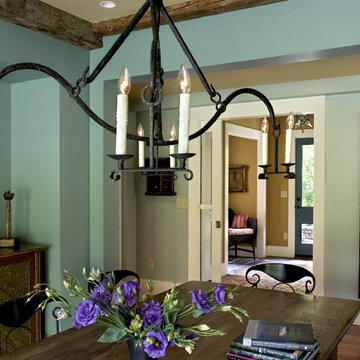
Rob Karosis Photography
www.robkarosis.com
Landhaus Esszimmer mit grüner Wandfarbe in Burlington
Landhaus Esszimmer mit grüner Wandfarbe in Burlington

First impression count as you enter this custom-built Horizon Homes property at Kellyville. The home opens into a stylish entryway, with soaring double height ceilings.
It’s often said that the kitchen is the heart of the home. And that’s literally true with this home. With the kitchen in the centre of the ground floor, this home provides ample formal and informal living spaces on the ground floor.
At the rear of the house, a rumpus room, living room and dining room overlooking a large alfresco kitchen and dining area make this house the perfect entertainer. It’s functional, too, with a butler’s pantry, and laundry (with outdoor access) leading off the kitchen. There’s also a mudroom – with bespoke joinery – next to the garage.
Upstairs is a mezzanine office area and four bedrooms, including a luxurious main suite with dressing room, ensuite and private balcony.
Outdoor areas were important to the owners of this knockdown rebuild. While the house is large at almost 454m2, it fills only half the block. That means there’s a generous backyard.
A central courtyard provides further outdoor space. Of course, this courtyard – as well as being a gorgeous focal point – has the added advantage of bringing light into the centre of the house.

A Modern Farmhouse formal dining space with spindle back chairs and a wainscoting trim detail.
Geschlossenes, Mittelgroßes Landhaus Esszimmer mit hellem Holzboden, braunem Boden, Holzdielendecke, vertäfelten Wänden und grüner Wandfarbe in Atlanta
Geschlossenes, Mittelgroßes Landhaus Esszimmer mit hellem Holzboden, braunem Boden, Holzdielendecke, vertäfelten Wänden und grüner Wandfarbe in Atlanta
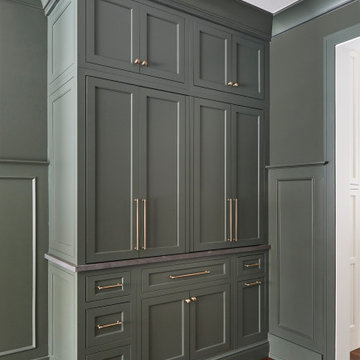
Geschlossenes, Großes Landhaus Esszimmer mit grüner Wandfarbe, braunem Holzboden und braunem Boden in Chicago
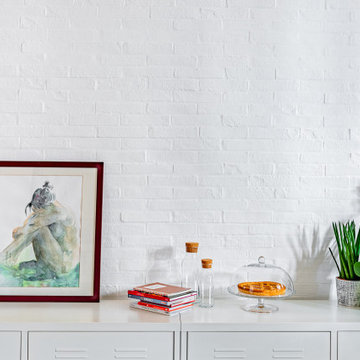
La zona pranzo è caratterizzata dalla parete in mattoni dipinti e dai mobiletti in metallo laccato
Offenes, Mittelgroßes Modernes Esszimmer mit grüner Wandfarbe, Porzellan-Bodenfliesen, beigem Boden und Ziegelwänden in Turin
Offenes, Mittelgroßes Modernes Esszimmer mit grüner Wandfarbe, Porzellan-Bodenfliesen, beigem Boden und Ziegelwänden in Turin
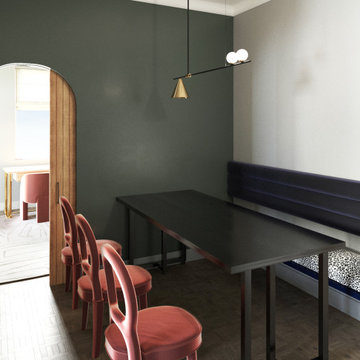
A compact space made to feel huge. By reconfiguring the layout of the apartment and removing anold dressing room which was of no need to our clients, we managed to give space to a small dining area that sits six.
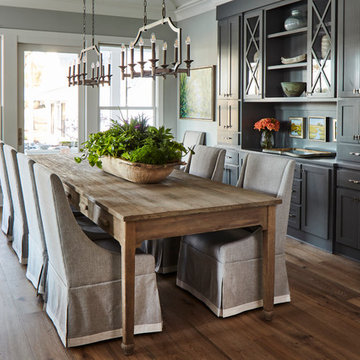
Wilson Design & Construction, Laurey Glenn
Landhaus Esszimmer mit grüner Wandfarbe, braunem Holzboden und braunem Boden in Atlanta
Landhaus Esszimmer mit grüner Wandfarbe, braunem Holzboden und braunem Boden in Atlanta
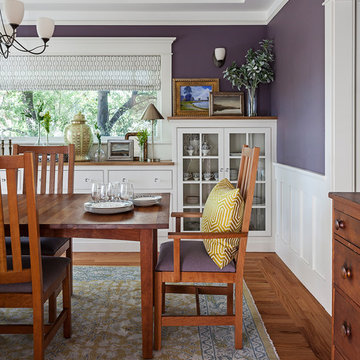
Geschlossenes Klassisches Esszimmer mit lila Wandfarbe, dunklem Holzboden und braunem Boden in San Francisco
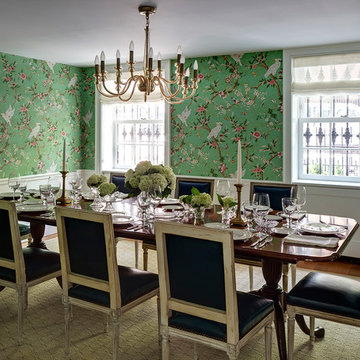
Photography by Francis Dzikowski / OTTO
Geschlossenes Klassisches Esszimmer mit grüner Wandfarbe in New York
Geschlossenes Klassisches Esszimmer mit grüner Wandfarbe in New York
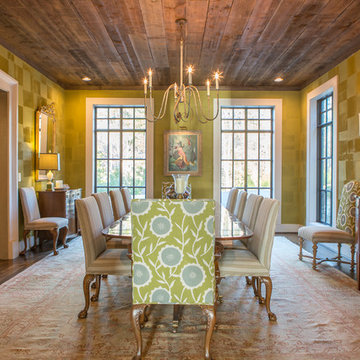
Nathan Leduc Photography
Geschlossenes Landhausstil Esszimmer mit grüner Wandfarbe, dunklem Holzboden und braunem Boden in Atlanta
Geschlossenes Landhausstil Esszimmer mit grüner Wandfarbe, dunklem Holzboden und braunem Boden in Atlanta
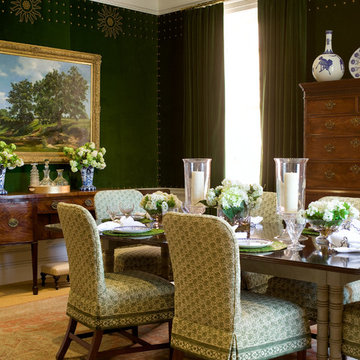
Offenes, Großes Klassisches Esszimmer mit grüner Wandfarbe und Teppichboden in Charlotte
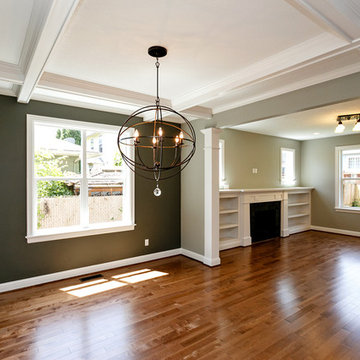
Offenes, Mittelgroßes Rustikales Esszimmer mit grüner Wandfarbe und braunem Holzboden in Portland
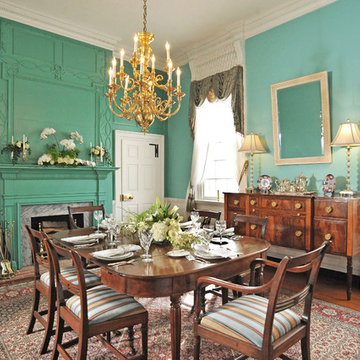
Kathy Keeney Photography
Klassisches Esszimmer mit grüner Wandfarbe, braunem Holzboden und Kamin in Washington, D.C.
Klassisches Esszimmer mit grüner Wandfarbe, braunem Holzboden und Kamin in Washington, D.C.
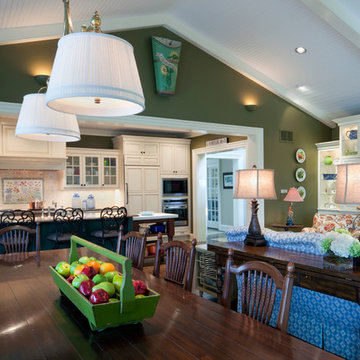
Former clients of Penza Bailey Architects purchased this property in Greenspring Valley because of the expansive views of the adjacent rolling hills, which were protected by an environmental trust. They asked PBA to design an attached garage with a studio above, a new entrance vestibule and entry foyer, and a new sunroom in the rear of the property to take advantage of the commanding views. The entire house was extensively renovated, and landscape improvements included a new front courtyard and guest parking, replacing the original paved driveway. In addition to the 2 story garage enlargement, PBA designed a tall entrance providing a stronger sense of identity and welcome, along with a 1 1/2 story gallery, allowing light to graciously fill the interior space. These additions served to break up the original rambling roofline, resulting in a thoughtfully balanced structure nestled comfortably into the property.
Anne Gummerson Photography
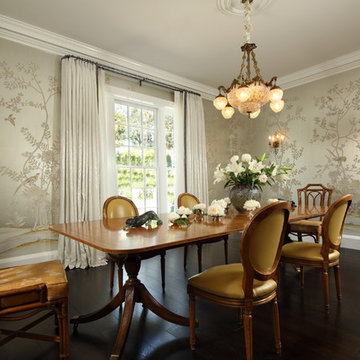
Erhard Pfeiffer
Offenes, Großes Klassisches Esszimmer mit grüner Wandfarbe und dunklem Holzboden in Los Angeles
Offenes, Großes Klassisches Esszimmer mit grüner Wandfarbe und dunklem Holzboden in Los Angeles
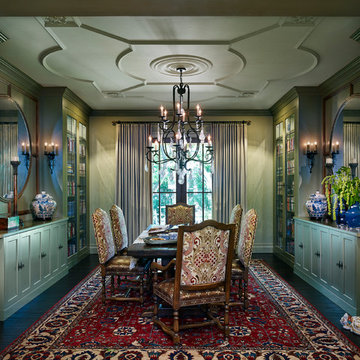
Geschlossenes, Großes Mediterranes Esszimmer ohne Kamin mit grüner Wandfarbe und dunklem Holzboden in Denver
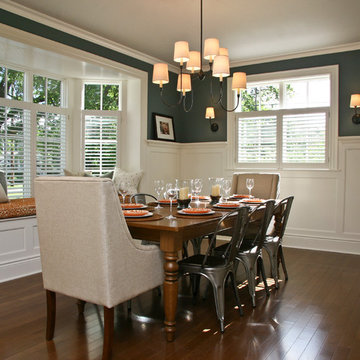
Building a new home in an old neighborhood can present many challenges for an architect. The Warren is a beautiful example of an exterior, which blends with the surrounding structures, while the floor plan takes advantage of the available space.
A traditional façade, combining brick, shakes, and wood trim enables the design to fit well in any early 20th century borough. Copper accents and antique-inspired lanterns solidify the home’s vintage appeal.
Despite the exterior throwback, the interior of the home offers the latest in amenities and layout. Spacious dining, kitchen and hearth areas open to a comfortable back patio on the main level, while the upstairs offers a luxurious master suite and three guests bedrooms.
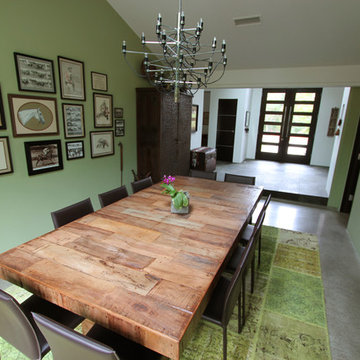
Eclectic dining room with modern design and antique elements, including home owner's horse picture collection and race track paintings. The massive dining table is made out of reclaimed wood and the patchwork area rug is semi-antique recycled from Turkey. The Gino Sarfatti chandelier is from Flos.
Esszimmer mit grüner Wandfarbe und lila Wandfarbe Ideen und Design
6
