Esszimmer mit grüner Wandfarbe und Tunnelkamin Ideen und Design
Suche verfeinern:
Budget
Sortieren nach:Heute beliebt
21 – 40 von 60 Fotos
1 von 3
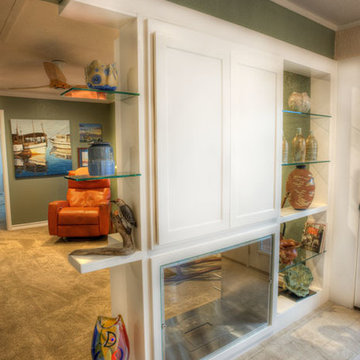
Another view of the fireplace, divider wall between the den and the dining room. Here you can see into the den a bit more and some of the great collection of South Texas art that we designed everything around. The orange leather recliner was an existing family piece from American Leather, that we worked in. Photography by Pamela Fulcher,
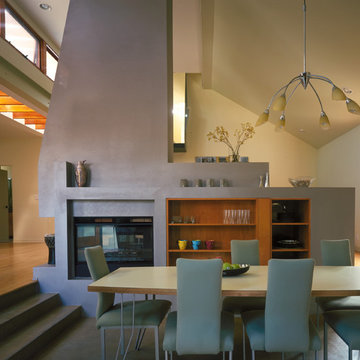
Erich Koyama
Offenes, Mittelgroßes Modernes Esszimmer mit grüner Wandfarbe, Betonboden, Tunnelkamin und verputzter Kaminumrandung in Los Angeles
Offenes, Mittelgroßes Modernes Esszimmer mit grüner Wandfarbe, Betonboden, Tunnelkamin und verputzter Kaminumrandung in Los Angeles
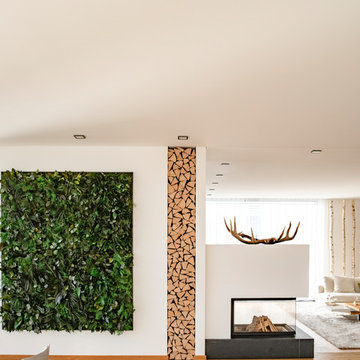
NATURADOR® Pflanzenwand im offenen Ess-Wohnbereich eines Privathauses. Bildnachweis: Steffi Atze
Offenes, Geräumiges Modernes Esszimmer mit grüner Wandfarbe, braunem Holzboden, Tunnelkamin, verputzter Kaminumrandung und braunem Boden in München
Offenes, Geräumiges Modernes Esszimmer mit grüner Wandfarbe, braunem Holzboden, Tunnelkamin, verputzter Kaminumrandung und braunem Boden in München
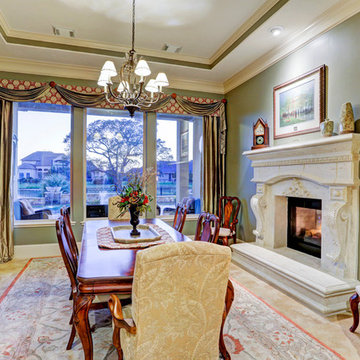
Dinner parities will glow from the warmth of the cast-stone fireplace in this formal dining room with tres ceiling.
Klassisches Esszimmer mit grüner Wandfarbe, Keramikboden, Tunnelkamin und Kaminumrandung aus Stein in Houston
Klassisches Esszimmer mit grüner Wandfarbe, Keramikboden, Tunnelkamin und Kaminumrandung aus Stein in Houston
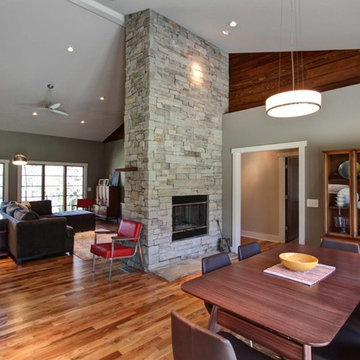
Living Stone Construction & ID.ology Interior Design
Offenes Modernes Esszimmer mit braunem Holzboden, Tunnelkamin, Kaminumrandung aus Stein und grüner Wandfarbe in Sonstige
Offenes Modernes Esszimmer mit braunem Holzboden, Tunnelkamin, Kaminumrandung aus Stein und grüner Wandfarbe in Sonstige
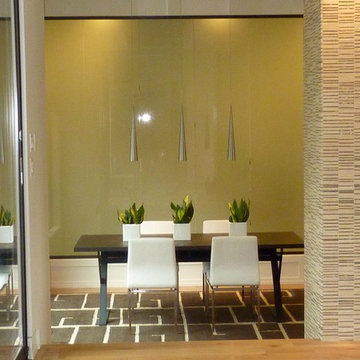
The etched glass allow privacy from the bedroom stairs beyond and yet allow the natural light into the stair.
Mittelgroße Moderne Wohnküche mit grüner Wandfarbe, braunem Holzboden, Tunnelkamin, gefliester Kaminumrandung und braunem Boden in Portland
Mittelgroße Moderne Wohnküche mit grüner Wandfarbe, braunem Holzboden, Tunnelkamin, gefliester Kaminumrandung und braunem Boden in Portland

This 1960s split-level has a new Family Room addition in front of the existing home, with a total gut remodel of the existing Kitchen/Living/Dining spaces. The spacious Kitchen boasts a generous curved stone-clad island and plenty of custom cabinetry. The Kitchen opens to a large eat-in Dining Room, with a walk-around stone double-sided fireplace between Dining and the new Family room. The stone accent at the island, gorgeous stained cabinetry, and wood trim highlight the rustic charm of this home.
Photography by Kmiecik Imagery.
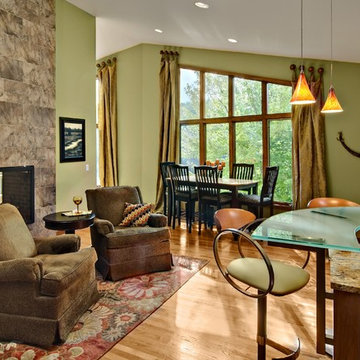
Extending the kitchen into the old dining room created a sitting area for family and guests. The dining area was moved closer to windows to enjoy the view!
Photography: Mark Ehlen
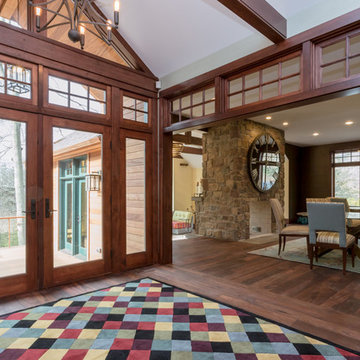
Craftsman style transom windows and directional changes for the flooring create a separation for the dinning room.
Offenes, Mittelgroßes Rustikales Esszimmer mit grüner Wandfarbe, dunklem Holzboden, Tunnelkamin und Kaminumrandung aus Stein in Philadelphia
Offenes, Mittelgroßes Rustikales Esszimmer mit grüner Wandfarbe, dunklem Holzboden, Tunnelkamin und Kaminumrandung aus Stein in Philadelphia
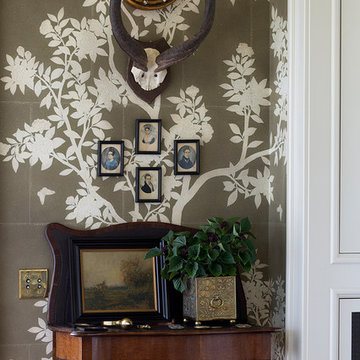
Doyle Coffin Architecture + George Ross, Photographer
Geschlossenes, Großes Landhaus Esszimmer mit grüner Wandfarbe, braunem Holzboden, Tunnelkamin, verputzter Kaminumrandung und braunem Boden in Bridgeport
Geschlossenes, Großes Landhaus Esszimmer mit grüner Wandfarbe, braunem Holzboden, Tunnelkamin, verputzter Kaminumrandung und braunem Boden in Bridgeport
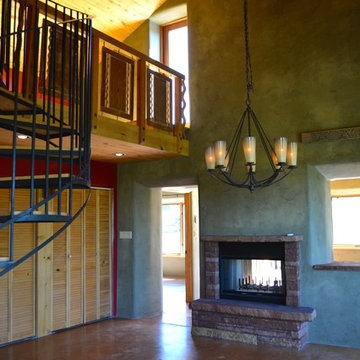
Dining room/Great room is finished with hand dyed plaster. The stone fireplace, colored concrete floor and wood ceiling warm this space.
Photo by Edge Architects.
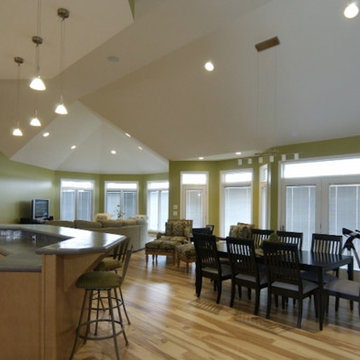
When we built this cottage, one of the most important things is the windows. We wanted to put as much glass as possible.
Große Moderne Wohnküche mit grüner Wandfarbe, hellem Holzboden, Tunnelkamin und gefliester Kaminumrandung in Detroit
Große Moderne Wohnküche mit grüner Wandfarbe, hellem Holzboden, Tunnelkamin und gefliester Kaminumrandung in Detroit
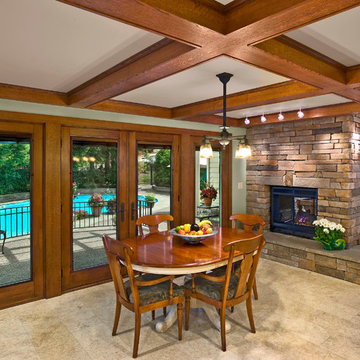
This complete kitchen makeover added a stone fireplace, coffered ceiling, limestone floor and Pella windows and doors to open the space up to the patio and pool
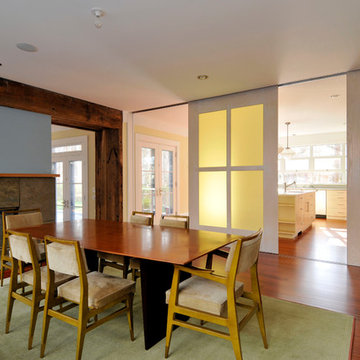
Großes, Geschlossenes Modernes Esszimmer mit grüner Wandfarbe, Tunnelkamin, Kaminumrandung aus Stein und dunklem Holzboden in New York
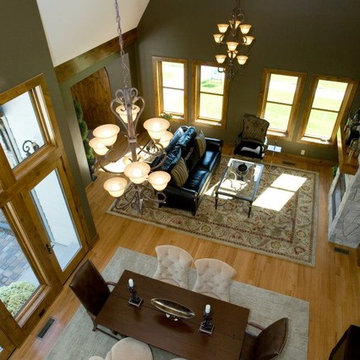
Große Wohnküche mit grüner Wandfarbe, braunem Holzboden, Tunnelkamin und Kaminumrandung aus Stein in Sonstige
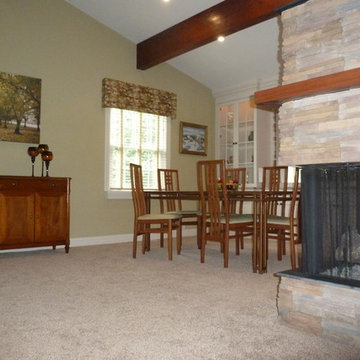
Beth Secosky
Offenes, Mittelgroßes Klassisches Esszimmer mit grüner Wandfarbe, Teppichboden, Tunnelkamin und Kaminumrandung aus Stein in Philadelphia
Offenes, Mittelgroßes Klassisches Esszimmer mit grüner Wandfarbe, Teppichboden, Tunnelkamin und Kaminumrandung aus Stein in Philadelphia
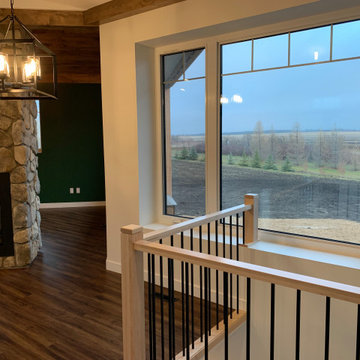
black pendant light over dining table at the centre of the home, adjacent to the front entry, the hallway to the bedrooms, the basement stairs, kitchen, and living room.
One sided sloped ceiling and two-sided stone fireplace.
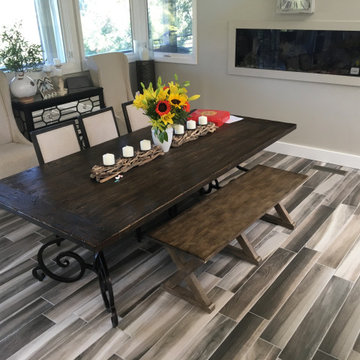
Whole level of house 2,200 sf tiles in this 6x36 wood plank tile. Thinset over concrete. Also did a two siede stackstone fireplace in the living room that you can see in one of these pictures.
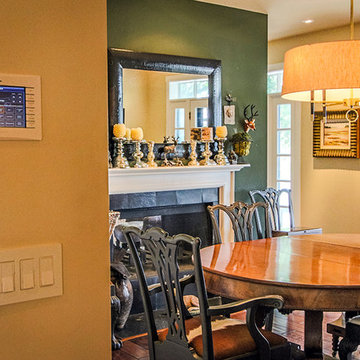
Total home control & automation from in wall touch panel.
Moderne Wohnküche mit grüner Wandfarbe, braunem Holzboden, Tunnelkamin und Kaminumrandung aus Stein in San Francisco
Moderne Wohnküche mit grüner Wandfarbe, braunem Holzboden, Tunnelkamin und Kaminumrandung aus Stein in San Francisco
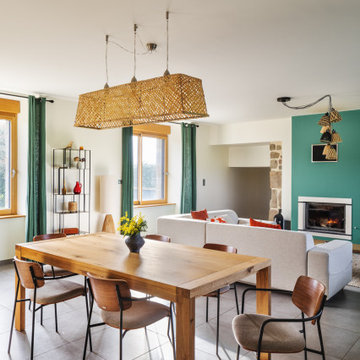
Une grande pièce inondée de lumière, lumineuse et chaleureuse avec son mobilier en bois et ses luminaires en rotin.
Große Moderne Frühstücksecke mit grüner Wandfarbe, Keramikboden, Tunnelkamin und grauem Boden in Rennes
Große Moderne Frühstücksecke mit grüner Wandfarbe, Keramikboden, Tunnelkamin und grauem Boden in Rennes
Esszimmer mit grüner Wandfarbe und Tunnelkamin Ideen und Design
2