Esszimmer mit grüner Wandfarbe und Wandgestaltungen Ideen und Design
Suche verfeinern:
Budget
Sortieren nach:Heute beliebt
101 – 120 von 536 Fotos
1 von 3

A table space to gather people together. The dining table is a Danish design and is extendable, set against a contemporary Nordic forest mural.
Geräumige Skandinavische Wohnküche ohne Kamin mit Betonboden, grauem Boden, grüner Wandfarbe und Tapetenwänden in London
Geräumige Skandinavische Wohnküche ohne Kamin mit Betonboden, grauem Boden, grüner Wandfarbe und Tapetenwänden in London
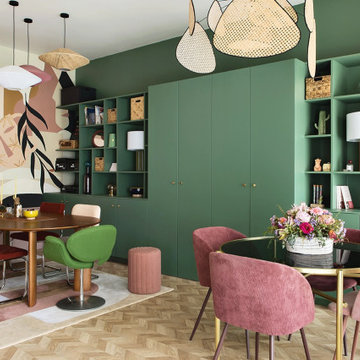
L’objectif premier pour cet espace de travail est d’optimiser au maximum chaque mètre carré et créer un univers à l’image de notre cliente. Véritable espace de vie celui-ci accueille de multiples fonctions : un espace travail, une cuisine, des alcoves pour se détendre, une bibliothèque de rangement et décoration notamment. Dans l’entrée, le mur miroir agrandit l’espace et accentue la luminosité ambiante. Coté bureaux, l’intégralité du mur devient un espace de rangement. La bibliothèque que nous avons dessinée sur-mesure permet de gagner de la place et vient s’adapter à l’espace disponible en proposant des rangements dissimulés, une penderie et une zone d’étagères ouverte pour la touche décorative.
Afin de délimiter l’espace, le choix d’une cloison claustra est une solution simple et efficace pour souligner la superficie disponible tout en laissant passer la lumière naturelle. Elle permet une douce transition entre l’entrée, les bureaux et la cuisine.
Associer la couleur « verte » à un matériau naturel comme le bois crée une ambiance 100% relaxante et agréable.
Les détails géométriques et abstraits, que l’on retrouve au sol mais également sur les tableaux apportent à l’intérieur une note très chic. Ce motif s’associe parfaitement au mobilier et permet de créer un relief dans la pièce.
L’utilisation de matières naturelles est privilégiée et donne du caractère à la décoration. Le raphia que l’on retrouve dans les suspensions ou le rotin pour les chaises dégage une atmosphère authentique, chaleureuse et détendue.
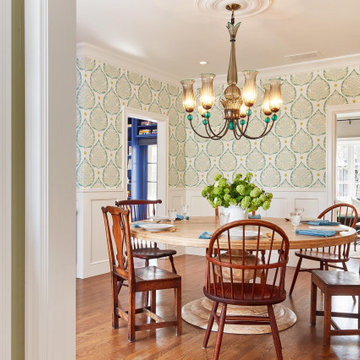
The homeowners opted for mis-matched chairs at the dining table, which offers a cozy contrast to the potential formality of the chandelier and wallpaper. Round tables make for great conversation and allow a few extra chairs to squeeze in to accommodate a larger group. The wallpaper was custom-made to complement the Murano glass chandelier.
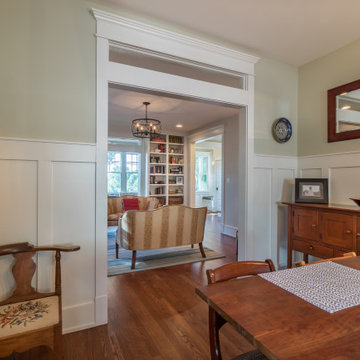
Mittelgroße Landhausstil Wohnküche ohne Kamin mit grüner Wandfarbe, braunem Holzboden, braunem Boden, Tapetendecke und vertäfelten Wänden in Chicago
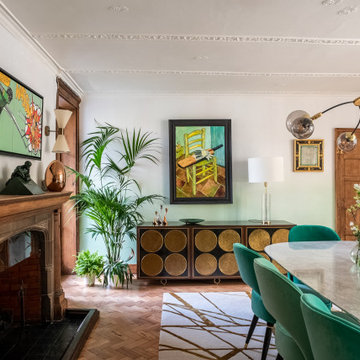
An old and dark transitionary space was transformed into a bright and fresh dining room. The room is off a conservatory and brings the outside in the house by using plants and greenery.
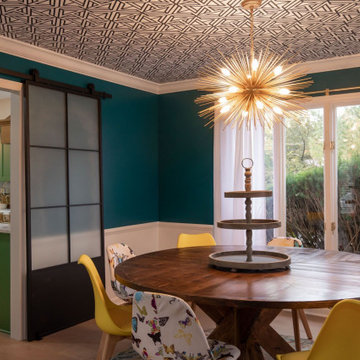
Geschlossenes, Mittelgroßes Klassisches Esszimmer mit grüner Wandfarbe, hellem Holzboden, beigem Boden, Tapetendecke und vertäfelten Wänden in Indianapolis
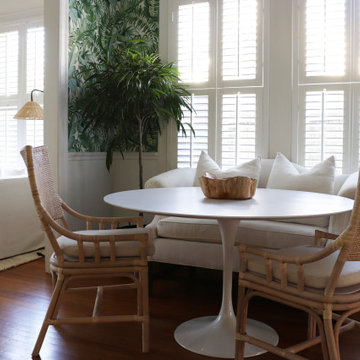
This relaxing space was filled with all new furnishings, décor, and lighting that allow comfortable dining. An antique upholstered settee adds a refined character to the space.

Geräumiges, Offenes Country Esszimmer mit braunem Boden, grüner Wandfarbe, dunklem Holzboden, freigelegten Dachbalken, gewölbter Decke, Holzdecke und Holzdielenwänden in Austin
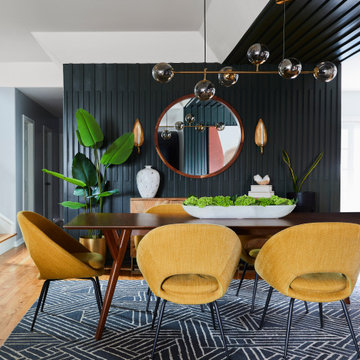
We made an awkward open space into a functional and sophisticated haven, uniquely blending mid-century charm with the essence of California living. Designed to harmoniously accommodate both playfulness and refined living, our client's vision was to create an inviting living space, a stylish dining area, and a fun-filled kid's play zone all within one cohesive layout.

We removed a previous half-wall that was the balustrade above the stairwell, replacing it with a stunning oak and iron spindle balustrade. The industrial style worked well with the rest of the flat, having exposed brickwork, timber ceiling beams and steel factory-style windows throughout.
We replaced the previous worn laminate flooring with grey-toned oak flooring. A bespoke desk was fitted into the study nook, with iron hairpin legs to work with the other black fittings in the space. Soft grey velvet curtains were fitted to bring softness and warmth to the room, allowing the view of The Thames and stunning natural light to shine in through the arched window. The soft organic colour palette added so much to the space, making it a lovely calm, welcoming room to be in, and working perfectly with the red of the brickwork and ceiling beams. Discover more at: https://absoluteprojectmanagement.com/portfolio/matt-wapping/
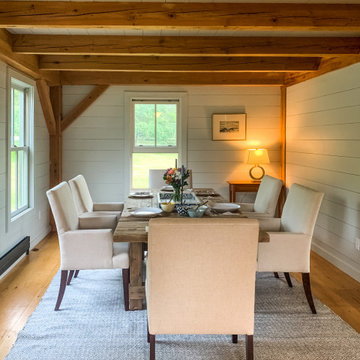
Mittelgroße Maritime Wohnküche ohne Kamin mit grüner Wandfarbe, braunem Holzboden, braunem Boden, freigelegten Dachbalken und Holzdielenwänden in Sonstige

After our redesign, we lightened the space by replacing a solid wall with retracting opaque ones. The guest bedroom wall now separates the open-plan dining space, featuring mid-century modern dining table and chairs in coordinating colors. A Chinese lamp matches the flavor of the shelving cutouts revealed by the sliding wall.
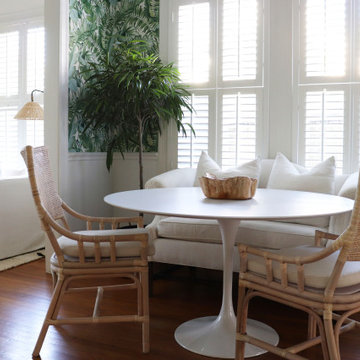
This relaxing space was filled with all new furnishings, décor, and lighting that allow comfortable dining. An antique upholstered settee adds a refined character to the space.
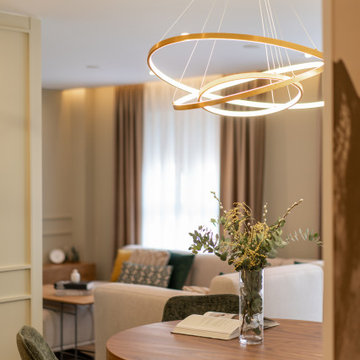
El comedor, se situa entre la cocina y la sala de estar, con una pieza redonda extensible, coronada con una lampara de formas circulares dorada que deja conectar visualmente sin colapsar el espacio.
Asi, colocamos también unas sillas de comedor confortables y aterciopeladas, con las que daríamos ese aire distinguido y de color.
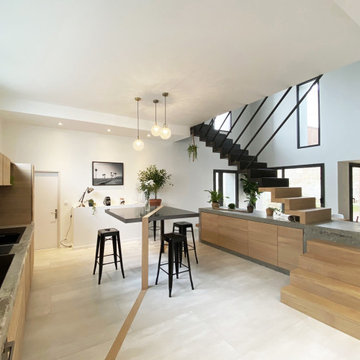
Un escalier unique; pièce maitresse de l'espace faisant office de séparation entre la cuisine et la salle à manger. Posé sur un bloc de béton brut, servant de meuble de cuisine et de banc pour la salle à manger, on passe dessus pour monter à l'étage. Tout le reste s'articule avec simplicité et légèreté autour de cet escalier. Comme la table de la cuisine flottant sur deux pieds qui prennent forme dès l'entrée de la maison en créant une ligne en bois dans le sol. Un ensemble léger visuellement mais techniquement très complexe.
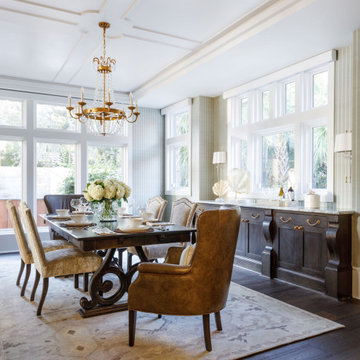
Photo: Jessie Preza Photography
Großes, Geschlossenes Klassisches Esszimmer mit grüner Wandfarbe, dunklem Holzboden, braunem Boden und Tapetenwänden in Jacksonville
Großes, Geschlossenes Klassisches Esszimmer mit grüner Wandfarbe, dunklem Holzboden, braunem Boden und Tapetenwänden in Jacksonville
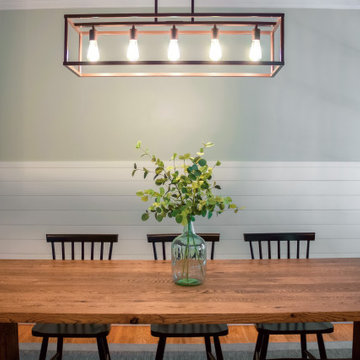
This dining room got a custom facelift that will leave dinner guests talking for weeks! We added 3/4 shiplap accent on each wall, painted with Sea Salt by Sherwin Williams, and designed a custom 8 foot dining table with plenty of seating.
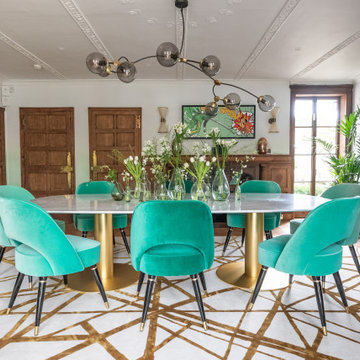
An old and dark transitionary space was transformed into a bright and fresh dining room. The room is off a conservatory and brings the outside in the house by using plants and greenery.
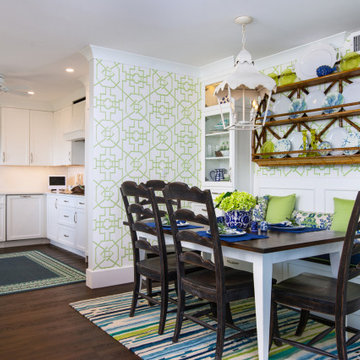
This charming dining area was created with built-ins providing a storage bench for seating and cabinets flanking either side for display and storage purposes. The large plate rack brings a unique design to this charming area. The table can be turned and expanded for additional seating. Opposite the area shown is a coffee station, complete with wine storage, additional glass cabinets and storage below.
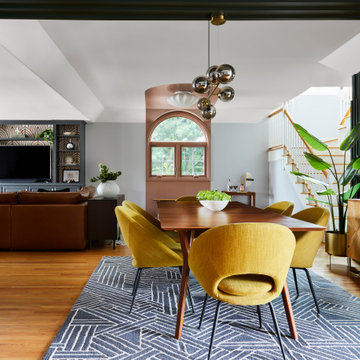
Embracing the mid-century influence, we carefully curated the decor and furnishings, infusing the space with a nostalgic touch and a timeless elegance. Cozy elements were thoughtfully integrated, creating the perfect ambiance for family gatherings. The space exudes warmth, inviting loved ones to come together and share precious moments in comfort and style.
Esszimmer mit grüner Wandfarbe und Wandgestaltungen Ideen und Design
6