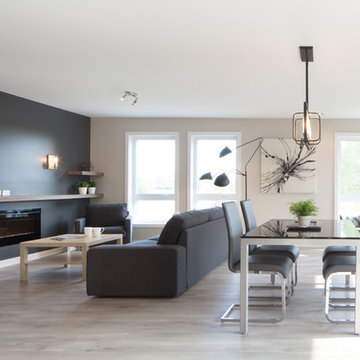Esszimmer mit Hängekamin Ideen und Design
Suche verfeinern:
Budget
Sortieren nach:Heute beliebt
121 – 140 von 167 Fotos
1 von 3
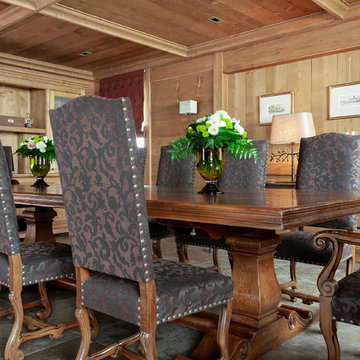
neil davis
Offenes, Großes Eklektisches Esszimmer mit Keramikboden, Hängekamin, Kaminumrandung aus Holz und buntem Boden in Sonstige
Offenes, Großes Eklektisches Esszimmer mit Keramikboden, Hängekamin, Kaminumrandung aus Holz und buntem Boden in Sonstige
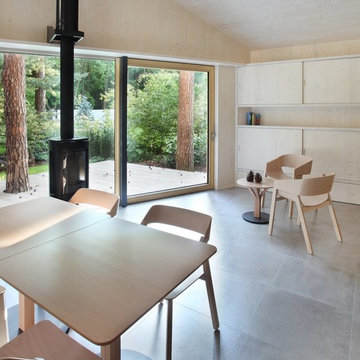
Offenes, Mittelgroßes Modernes Esszimmer mit Schieferboden, Hängekamin und Kaminumrandung aus Metall in Melbourne
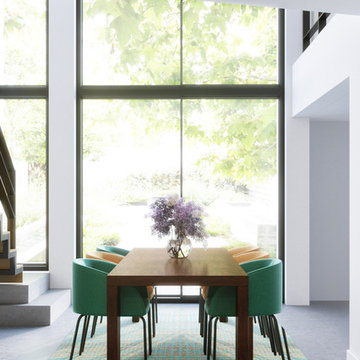
Mittelgroßes Modernes Esszimmer mit grauer Wandfarbe, Betonboden, Hängekamin und grauem Boden in Brüssel
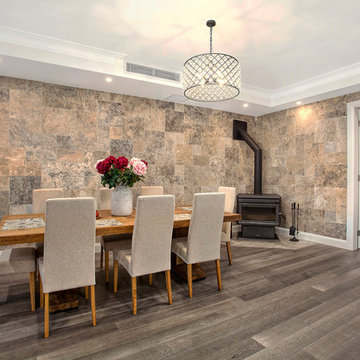
The dining room involves a unique blend of natural materials. The walls are decorated with natural stone tile, and the floor is engineered timber. The ceilings all include a bulkhead. The traditional fireplace adds a traditional touch to the modern styled home.
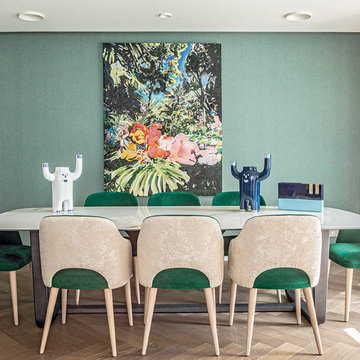
Alessio Mei
Modernes Esszimmer mit grüner Wandfarbe, braunem Holzboden, Hängekamin, Kaminumrandung aus Holz und beigem Boden in Sonstige
Modernes Esszimmer mit grüner Wandfarbe, braunem Holzboden, Hängekamin, Kaminumrandung aus Holz und beigem Boden in Sonstige
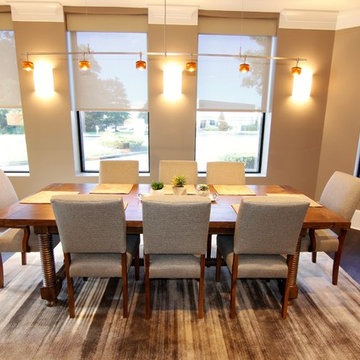
Mittelgroße Moderne Wohnküche mit brauner Wandfarbe, dunklem Holzboden, Hängekamin, Kaminumrandung aus Stein und braunem Boden in Baltimore
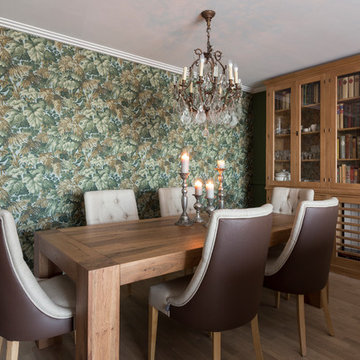
Pudimos crear varios escenarios para el espacio de día. Colocamos una puerta-corredera que separa salón y cocina, forrandola igual como el tabique, con piedra fina de pizarra procedente de Oriente. Decoramos el rincón de desayunos de la cocina en el mismo estilo que el salón, para que al estar los dos espacios unidos, tengan continuidad. El salón y el comedor visualmente están zonificados por uno de los sofás y la columna, era la petición de la clienta. A pesar de que una de las propuestas del proyecto era de pintar el salón en color neutra, la clienta quería arriesgar y decorar su salón con su color mas preferido- el verde. Siempre nos adoptamos a los deseos del cliente y no dudamos dos veces en elegir un papel pintado ecléctico Royal Fernery de marca Cole&Son, buscándole una acompañante perfecta- pintura verde de marca Jotun. Las molduras y cornisas eran imprescindibles para darle al salón un toque clásico y atemporal. A la hora de diseñar los muebles, la clienta nos comento su sueño-tener una chimenea para recordarle los años que vivió en los Estados Unidos. Ella estaba segura que en un apartamento era imposible. Pero le sorprendimos diseñando un mueble de TV, con mucho almacenaje para sus libros y integrando una chimenea de bioethanol fabricada en especial para este mueble de madera maciza de roble. Los sofás tienen mucho protagonismo y contraste, tapizados en tela de color nata, de la marca Crevin. Las mesas de centro transmiten la nueva tendencia- con la chapa de raíz de roble, combinada con acero negro. Las mesitas auxiliares son de mármol Carrara natural, con patas de acero negro de formas curiosas. Las lamparas de sobremesa se han fabricado artesanalmente en India, y aun cuando no están encendidas, aportan mucha luz al salón. La lampara de techo se fabrico artesanalmente en Egipto, es de brónze con gotas de cristal. Juntos con el papel pintado, crean un aire misterioso y histórico. La mesa y la librería son diseñadas por el estudio Victoria Interiors y fabricados en roble marinado con grietas y poros abiertos. La librería tiene un papel importante en el proyecto- guarda la colección de libros antiguos y vajilla de la familia, a la vez escondiendo el radiador en la parte inferior. Los detalles como cojines de terciopelo, cortinas con tela de Aldeco, alfombras de seda de bambú, candelabros y jarrones de nuestro estudio, pufs tapizados con tela de Ze con Zeta fueron herramientas para acabar de decorar el espacio.
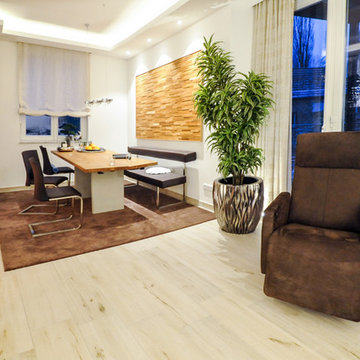
Thomas Hettwer
Offenes, Großes Modernes Esszimmer mit weißer Wandfarbe, hellem Holzboden, Hängekamin, Kaminumrandung aus Metall und beigem Boden in Berlin
Offenes, Großes Modernes Esszimmer mit weißer Wandfarbe, hellem Holzboden, Hängekamin, Kaminumrandung aus Metall und beigem Boden in Berlin
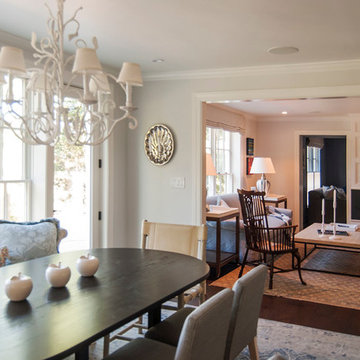
Photographer: Berkay Demirkan
Offenes, Mittelgroßes Klassisches Esszimmer mit grauer Wandfarbe, dunklem Holzboden, Hängekamin und Kaminumrandung aus Holz in Washington, D.C.
Offenes, Mittelgroßes Klassisches Esszimmer mit grauer Wandfarbe, dunklem Holzboden, Hängekamin und Kaminumrandung aus Holz in Washington, D.C.
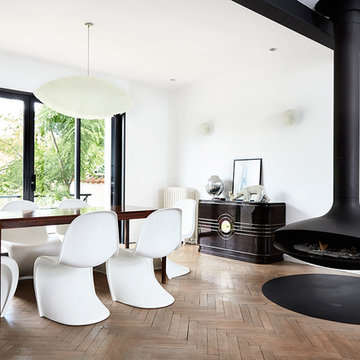
Offenes, Mittelgroßes Klassisches Esszimmer mit braunem Holzboden, Hängekamin und Kaminumrandung aus Metall in Sonstige
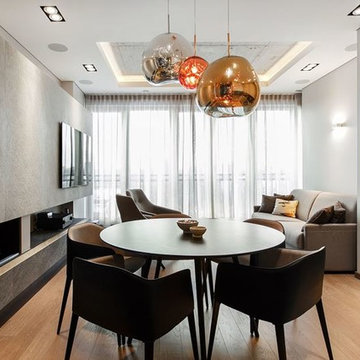
Kleines Modernes Esszimmer mit grauer Wandfarbe, braunem Holzboden, Hängekamin, gefliester Kaminumrandung und beigem Boden in Sonstige
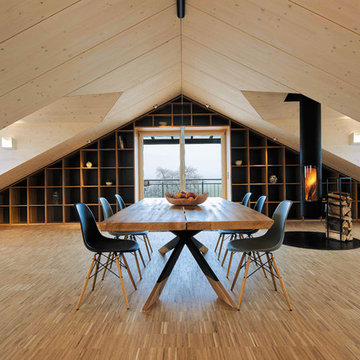
SLIMFOCUS
CHEMINÉE SUSPENDUE, FIXE OU PIVOTANTE À FOYER FERMÉ
Le Slimfocus, dernière création de l'Atelier dominique imbert, est l'aboutissement d'une recherche de fluidité esthétique, d'encombrement minimum et de performances thermiques exceptionnelles.
Révolution dans le domaine de la cheminée contemporaine, le Slimfocus, à la présence particulièrement affirmée, est un périscope de flammes, une synthèse, une philosophie à lui tout seul.
C'est le premier modèle suspendu, fixe ou pivotant, adapté aux maisons BBC.
SUSPENDED FIREPLACE, FIXED OR PIVOTING
The Slimfocus, the latest creation from Dominique Imbert’s design studio, is the sleek result of a quest for aesthetic fluidity, minimum volume and excellent heat performance. A revolution in contemporary fireplaces, the Slimfocus is an assertive presence, a periscope of fire that synthesises a whole philosophy.
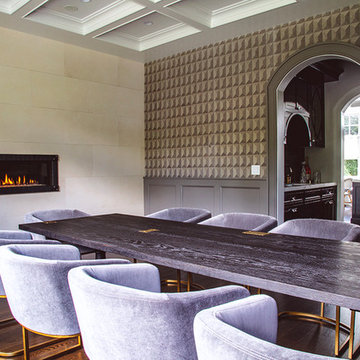
The homeowners of this ultra-chic NJ home worked with Philip M Rossillo, RA Principal of PRDG architecture + design for both the architecture and the interior design to create a gorgeous home environment.
The large format Sahil Direto limestone in 12×24 was used on the dining room feature wall to beautifully compliment the in-wall gas fireplace and add a soft bright hue to the space. Set with no grouted joints, Rossillo had the stone stacked with mitered corners to give the appearance of each piece sitting on top of each other for a monolithic impression. According to the architect designer, “Marble or mosaic would have been out of place in this space. Sophisticated limestone in a gentle way was the intent.”
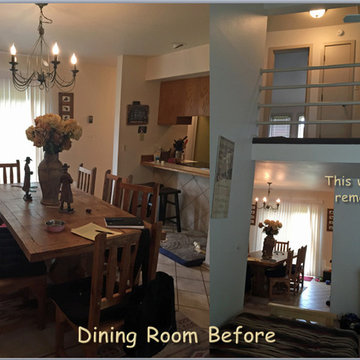
Dining Room Before
Großes Klassisches Esszimmer mit Vinylboden, Hängekamin und Kaminumrandung aus Stein in Denver
Großes Klassisches Esszimmer mit Vinylboden, Hängekamin und Kaminumrandung aus Stein in Denver
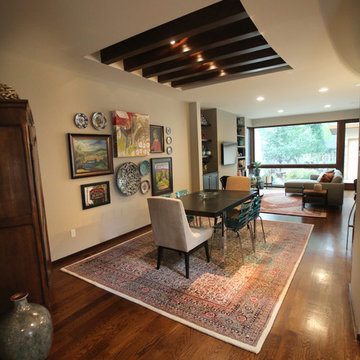
room2improve worked with the clients in this Birmingham Michigan home for about a year. The client went room by room. The rugs and the armoire were existing, and the client wanted to incorporate them into a more eclectic and contemporary look. Through our consultation services, they achieved what they wanted without the long term commitments and service fees of some interior design firms. They wanted floor plans, art and accessory ideas, some new furnitures, wall colors, wallpaper ideas, and built-in ideas.
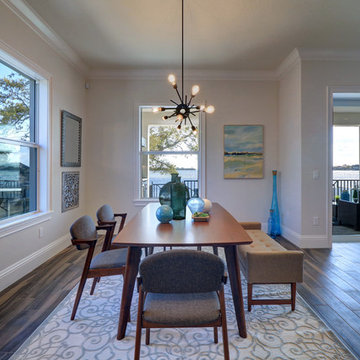
HDHomes.net
Modernes Esszimmer mit Hängekamin und braunem Boden in Tampa
Modernes Esszimmer mit Hängekamin und braunem Boden in Tampa
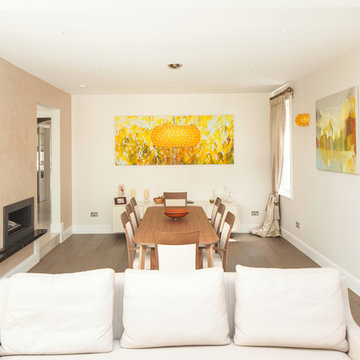
Family dining room with solid wood furniture. Photo Credit: Anthony Harrison. Paintings by Alicia Zimnickas. Interior design: Alicia Zimnickas for Amberth.
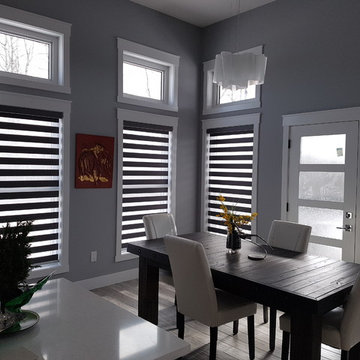
Modernes Esszimmer mit grauer Wandfarbe, hellem Holzboden, Hängekamin und Kaminumrandung aus Metall in Edmonton
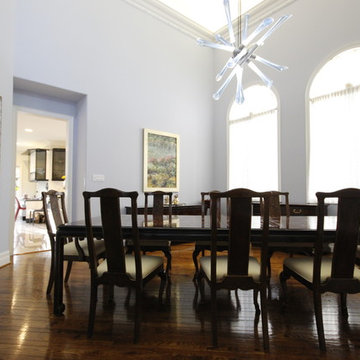
A full update of an existing home with new furnishings and finishes throughout the main floor. Located in the heart of Forrest Hill, this project was a real pleasure to work on. With stunning great rooms, and 20 foot ceilings, we had an outstanding framework to build upon. A new custom made fireplace was created to be the focal point of the living room. New paint and fixtures were carefully selected to enhance the ambiance of the dining room. Updates to the main entrance area, and the creation of a new bedroom and bathroom were excellent additions to this stunning home.
Esszimmer mit Hängekamin Ideen und Design
7
