Esszimmer mit Hängekamin und Kaminumrandungen Ideen und Design
Suche verfeinern:
Budget
Sortieren nach:Heute beliebt
141 – 160 von 404 Fotos
1 von 3
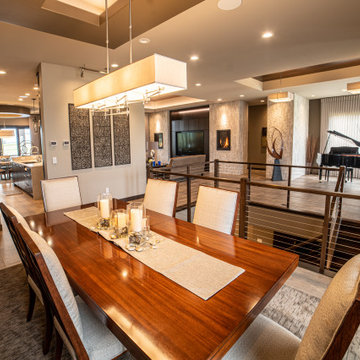
Offenes Esszimmer mit beiger Wandfarbe, Porzellan-Bodenfliesen, Hängekamin, Kaminumrandung aus gestapelten Steinen, beigem Boden und Holzdecke in Sonstige
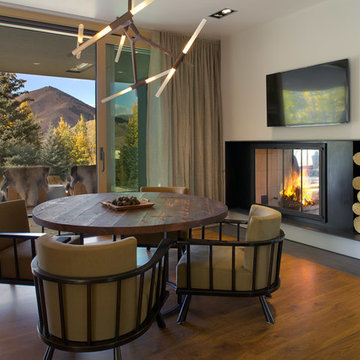
Josh Wells
Großes Modernes Esszimmer mit weißer Wandfarbe, braunem Holzboden, Hängekamin, Kaminumrandung aus Metall und braunem Boden in Boise
Großes Modernes Esszimmer mit weißer Wandfarbe, braunem Holzboden, Hängekamin, Kaminumrandung aus Metall und braunem Boden in Boise
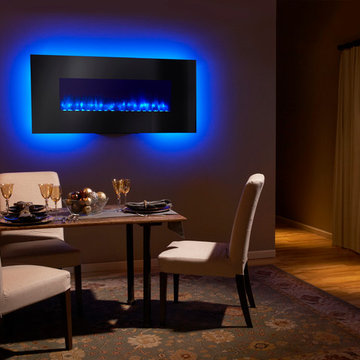
SimpliFire 58" Linear Wall Mount
Geschlossenes, Mittelgroßes Stilmix Esszimmer mit beiger Wandfarbe, braunem Holzboden, Hängekamin und Kaminumrandung aus Metall in Orange County
Geschlossenes, Mittelgroßes Stilmix Esszimmer mit beiger Wandfarbe, braunem Holzboden, Hängekamin und Kaminumrandung aus Metall in Orange County
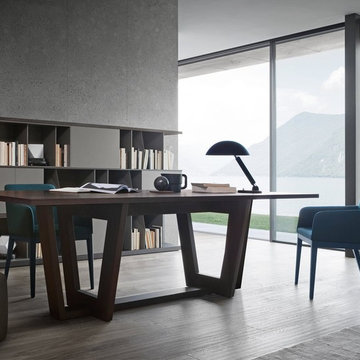
Bei dem Namen Candy denk man zunächst an zuckersüße Bonbons, meist knallbunt und lecker.
Dabei ist der Novamobili Sessel Candy aber vor allem eines: sehr elegant.
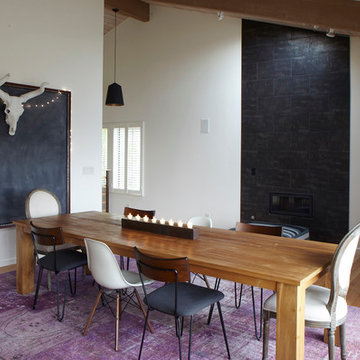
Geschlossenes, Mittelgroßes Modernes Esszimmer mit weißer Wandfarbe, Bambusparkett, Hängekamin, Kaminumrandung aus Beton und braunem Boden in San Francisco

Our clients wanted to increase the size of their kitchen, which was small, in comparison to the overall size of the home. They wanted a more open livable space for the family to be able to hang out downstairs. They wanted to remove the walls downstairs in the front formal living and den making them a new large den/entering room. They also wanted to remove the powder and laundry room from the center of the kitchen, giving them more functional space in the kitchen that was completely opened up to their den. The addition was planned to be one story with a bedroom/game room (flex space), laundry room, bathroom (to serve as the on-suite to the bedroom and pool bath), and storage closet. They also wanted a larger sliding door leading out to the pool.
We demoed the entire kitchen, including the laundry room and powder bath that were in the center! The wall between the den and formal living was removed, completely opening up that space to the entry of the house. A small space was separated out from the main den area, creating a flex space for them to become a home office, sitting area, or reading nook. A beautiful fireplace was added, surrounded with slate ledger, flanked with built-in bookcases creating a focal point to the den. Behind this main open living area, is the addition. When the addition is not being utilized as a guest room, it serves as a game room for their two young boys. There is a large closet in there great for toys or additional storage. A full bath was added, which is connected to the bedroom, but also opens to the hallway so that it can be used for the pool bath.
The new laundry room is a dream come true! Not only does it have room for cabinets, but it also has space for a much-needed extra refrigerator. There is also a closet inside the laundry room for additional storage. This first-floor addition has greatly enhanced the functionality of this family’s daily lives. Previously, there was essentially only one small space for them to hang out downstairs, making it impossible for more than one conversation to be had. Now, the kids can be playing air hockey, video games, or roughhousing in the game room, while the adults can be enjoying TV in the den or cooking in the kitchen, without interruption! While living through a remodel might not be easy, the outcome definitely outweighs the struggles throughout the process.
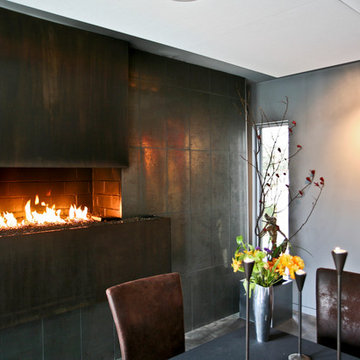
Großes Modernes Esszimmer mit Betonboden, grauer Wandfarbe, Kaminumrandung aus Metall, grauem Boden und Hängekamin in Baltimore
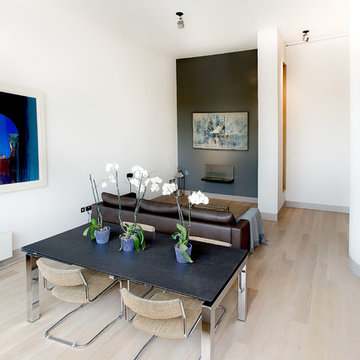
Großes Modernes Esszimmer mit grauer Wandfarbe, hellem Holzboden, Hängekamin und Kaminumrandung aus Metall in London
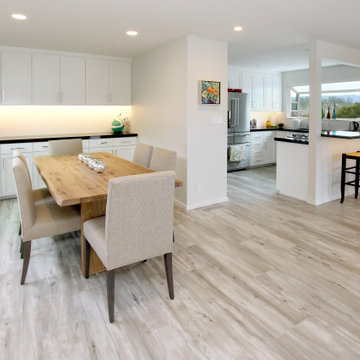
Große Moderne Wohnküche mit weißer Wandfarbe, Porzellan-Bodenfliesen, Hängekamin, gefliester Kaminumrandung und grauem Boden in Sonstige
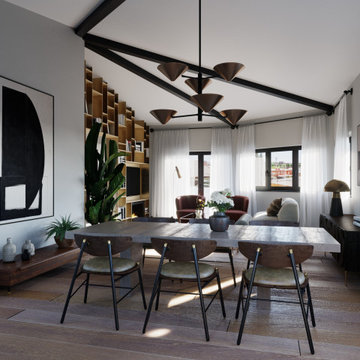
Großes Modernes Esszimmer mit weißer Wandfarbe, dunklem Holzboden, Hängekamin, Kaminumrandung aus Metall und freigelegten Dachbalken in London
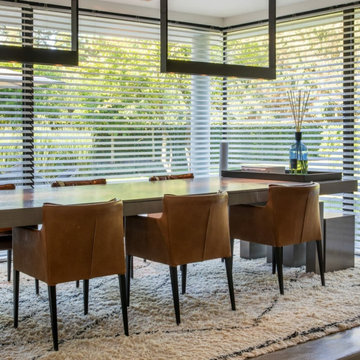
Nice balance between privacy and stilish interior
Großes Modernes Esszimmer mit weißer Wandfarbe, Betonboden, Hängekamin, Kaminumrandung aus Holz und grauem Boden in Sonstige
Großes Modernes Esszimmer mit weißer Wandfarbe, Betonboden, Hängekamin, Kaminumrandung aus Holz und grauem Boden in Sonstige
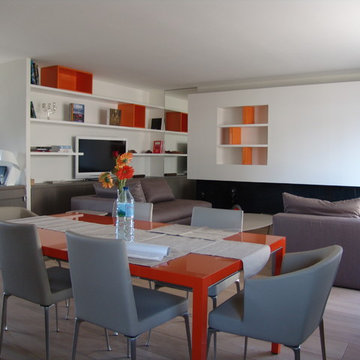
Offenes, Mittelgroßes Modernes Esszimmer mit weißer Wandfarbe, braunem Holzboden, Hängekamin, verputzter Kaminumrandung und beigem Boden in Paris
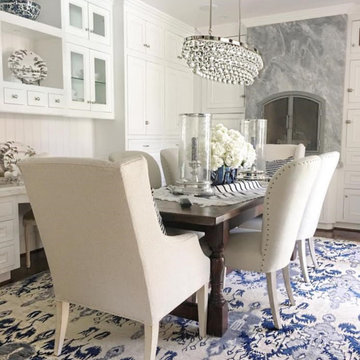
Geschlossenes, Mittelgroßes Klassisches Esszimmer mit weißer Wandfarbe, braunem Holzboden, Hängekamin, Kaminumrandung aus Stein und braunem Boden in Orange County
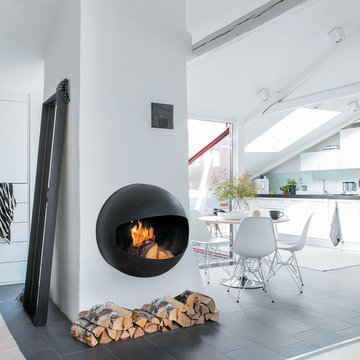
ÉMIFOCUS OUVERT
CHEMINÉE MURALE
Ces modèles, des demi-perles, conviennent à des chalets, des studios et lorsque les surfaces murales disponibles sont relativement limitées.
L'encombrement restreint, la souplesse de la ligne, la jeunesse de la forme, le récupérateur de chaleur intégré, font ainsi des Emifocus des foyers parfaitement adaptés à des atmosphères confidentielles.
WALL MOUNTED FIREPLACE
For interiors where size is an issue, the sober simplicity of the smooth, spherical Emifocus makes a strong impression in a small space.
This model's elegant yet discreet form, heat efficiency and easy installation combine to create an intimate and warm atmosphere in a range of different settings, from mountain ski chalets to city studios.
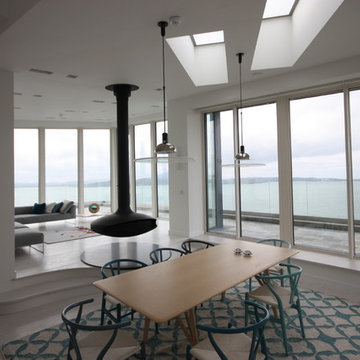
View from dining room towards living area. Gyrofocus fireplace separates the spaces
Modernes Esszimmer mit weißer Wandfarbe, hellem Holzboden, Hängekamin, Kaminumrandung aus Stein und weißem Boden in Sonstige
Modernes Esszimmer mit weißer Wandfarbe, hellem Holzboden, Hängekamin, Kaminumrandung aus Stein und weißem Boden in Sonstige
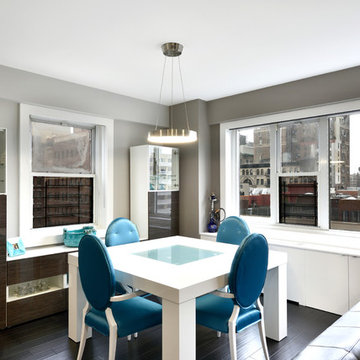
Gut renovation of west village apartment
Steven Smith
Mittelgroßes Modernes Esszimmer mit grauer Wandfarbe, dunklem Holzboden, Hängekamin und Kaminumrandung aus Metall in New York
Mittelgroßes Modernes Esszimmer mit grauer Wandfarbe, dunklem Holzboden, Hängekamin und Kaminumrandung aus Metall in New York
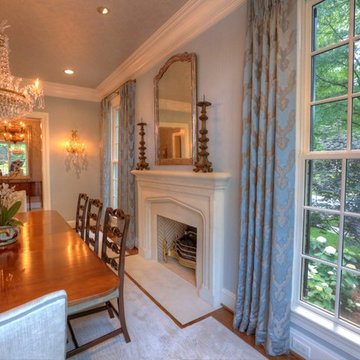
Our collection of fireplace mantels is the iconic benchmark for those with a passion for refinement. Each is meticulously hand crafted and made according to your taste, time, and custom size needs. The mantels, hearths, and over-mantels are constructed of GFRC or modified plaster, and can be made to replicate limestone, travertine, terra cotta, or marble.
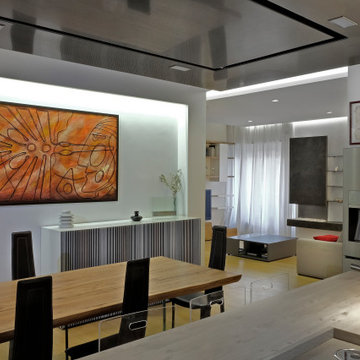
Mittelgroße Moderne Wohnküche mit weißer Wandfarbe, hellem Holzboden, Hängekamin, Kaminumrandung aus Beton und beigem Boden in Rom
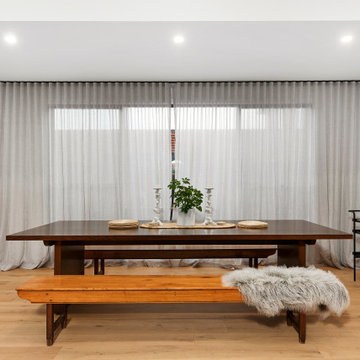
Offenes, Großes Modernes Esszimmer mit weißer Wandfarbe, braunem Holzboden, Hängekamin, gefliester Kaminumrandung und braunem Boden in Sonstige
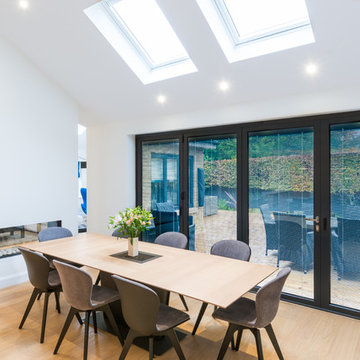
Photo Credit: Jeremy Banks -
This dining area is perfectly flooded with natural light by sky lights above and bifold doors. The doors are complete with integrated blinds here you can see them tilted open. There is also the option to pull them up and let in even more light!
Esszimmer mit Hängekamin und Kaminumrandungen Ideen und Design
8