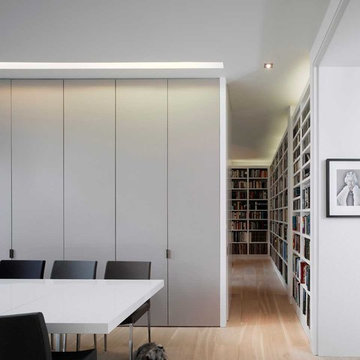Esszimmer mit hellem Holzboden Ideen und Design
Suche verfeinern:
Budget
Sortieren nach:Heute beliebt
1 – 20 von 95 Fotos
1 von 3

Andreas Zapfe, www.objektphoto.com
Große Moderne Wohnküche mit weißer Wandfarbe, hellem Holzboden, Gaskamin, verputzter Kaminumrandung und beigem Boden in München
Große Moderne Wohnküche mit weißer Wandfarbe, hellem Holzboden, Gaskamin, verputzter Kaminumrandung und beigem Boden in München
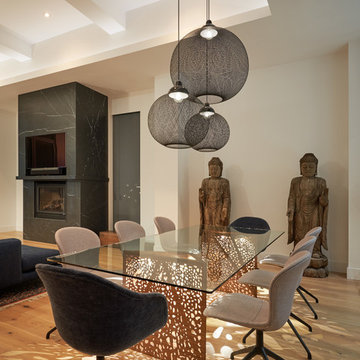
© Edward Caruso Photography
Interior design by Francis Interiors
Offenes Asiatisches Esszimmer mit weißer Wandfarbe, hellem Holzboden und beigem Boden in New York
Offenes Asiatisches Esszimmer mit weißer Wandfarbe, hellem Holzboden und beigem Boden in New York
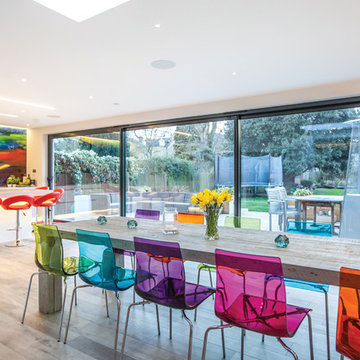
Offenes, Großes Modernes Esszimmer mit weißer Wandfarbe und hellem Holzboden in London
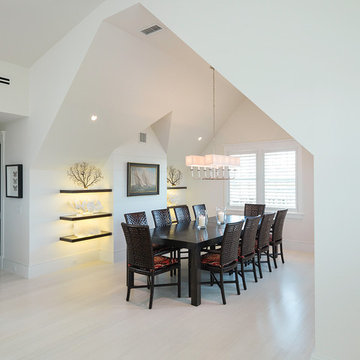
Geschlossenes, Großes Maritimes Esszimmer ohne Kamin mit weißer Wandfarbe, hellem Holzboden und weißem Boden in Boston
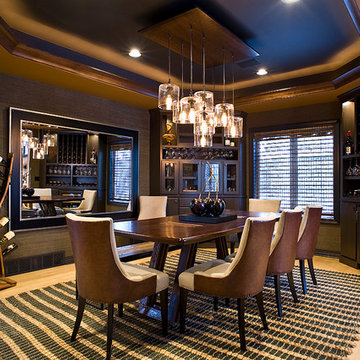
Formal dining room transformed into a wine room
Geschlossenes, Großes Modernes Esszimmer ohne Kamin mit grauer Wandfarbe und hellem Holzboden in Sonstige
Geschlossenes, Großes Modernes Esszimmer ohne Kamin mit grauer Wandfarbe und hellem Holzboden in Sonstige
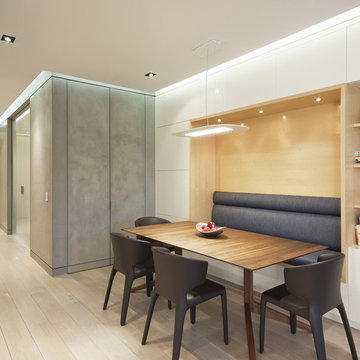
The owners of this prewar apartment on the Upper West Side of Manhattan wanted to combine two dark and tightly configured units into a single unified space. StudioLAB was challenged with the task of converting the existing arrangement into a large open three bedroom residence. The previous configuration of bedrooms along the Southern window wall resulted in very little sunlight reaching the public spaces. Breaking the norm of the traditional building layout, the bedrooms were moved to the West wall of the combined unit, while the existing internally held Living Room and Kitchen were moved towards the large South facing windows, resulting in a flood of natural sunlight. Wide-plank grey-washed walnut flooring was applied throughout the apartment to maximize light infiltration. A concrete office cube was designed with the supplementary space which features walnut flooring wrapping up the walls and ceiling. Two large sliding Starphire acid-etched glass doors close the space off to create privacy when screening a movie. High gloss white lacquer millwork built throughout the apartment allows for ample storage. LED Cove lighting was utilized throughout the main living areas to provide a bright wash of indirect illumination and to separate programmatic spaces visually without the use of physical light consuming partitions. Custom floor to ceiling Ash wood veneered doors accentuate the height of doorways and blur room thresholds. The master suite features a walk-in-closet, a large bathroom with radiant heated floors and a custom steam shower. An integrated Vantage Smart Home System was installed to control the AV, HVAC, lighting and solar shades using iPads.
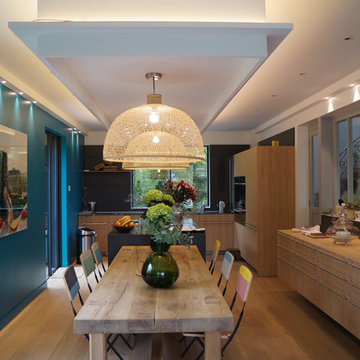
Caroline Monfort
Mittelgroße Moderne Wohnküche ohne Kamin mit blauer Wandfarbe und hellem Holzboden in Paris
Mittelgroße Moderne Wohnküche ohne Kamin mit blauer Wandfarbe und hellem Holzboden in Paris
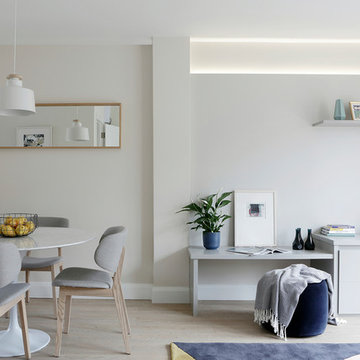
Ruth Maria Murphy | Photographer
Mittelgroßes Skandinavisches Esszimmer mit hellem Holzboden und beigem Boden in Sonstige
Mittelgroßes Skandinavisches Esszimmer mit hellem Holzboden und beigem Boden in Sonstige
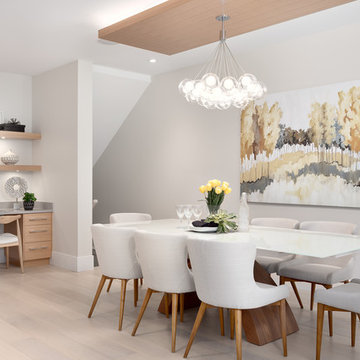
Mittelgroße Moderne Wohnküche ohne Kamin mit grauer Wandfarbe, hellem Holzboden und beigem Boden in Vancouver
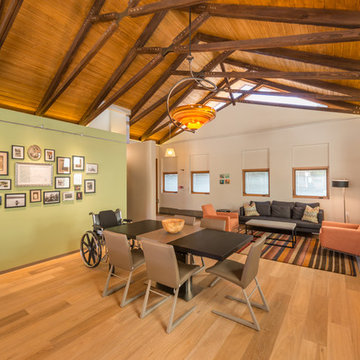
Offenes Modernes Esszimmer mit grüner Wandfarbe und hellem Holzboden in San Diego
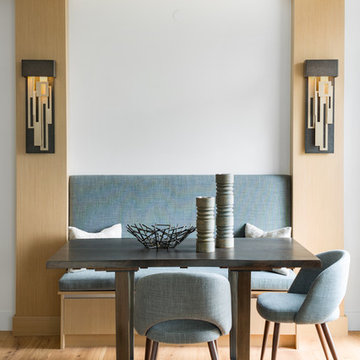
Mill-work columns define the dining area & provide an opportunity to incorporate these fabulous hand-forged metal wall sconces.
Photography By: Barry Calhoun
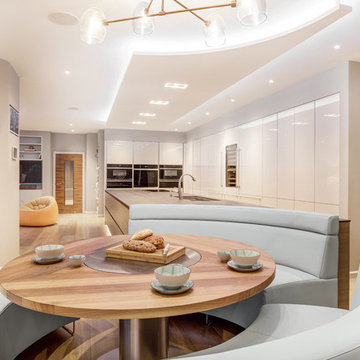
Martin Gardner
Moderne Wohnküche mit grauer Wandfarbe und hellem Holzboden in Hampshire
Moderne Wohnküche mit grauer Wandfarbe und hellem Holzboden in Hampshire
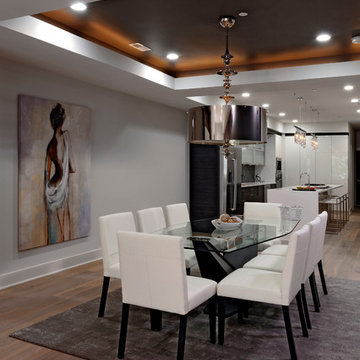
Bob Narod
Mittelgroße Moderne Wohnküche mit hellem Holzboden und grauer Wandfarbe in Washington, D.C.
Mittelgroße Moderne Wohnküche mit hellem Holzboden und grauer Wandfarbe in Washington, D.C.
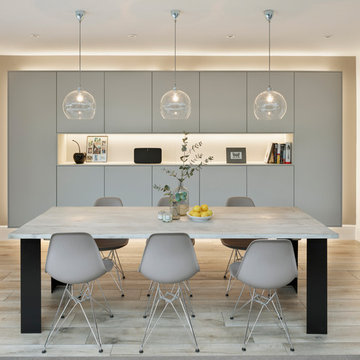
Geschlossenes Modernes Esszimmer mit weißer Wandfarbe, hellem Holzboden und beigem Boden in Berkshire
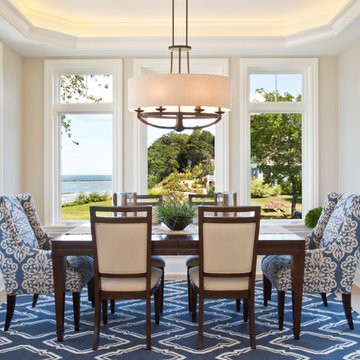
Lakefront living is not often luxurious and conscious of size. The “Emmett” design achieves both of these goals in style. Despite being ideal for a narrow waterfront lot, this home leaves nothing wanting, offering homeowners three full floors of modern living. Dining, kitchen, and living areas flank the outdoor patio space, while three bedrooms plus a master suite are located on the upper level. The lower level provides additional gathering space and a bunk room, as well as a “beach bath” with walkout access to the lake.
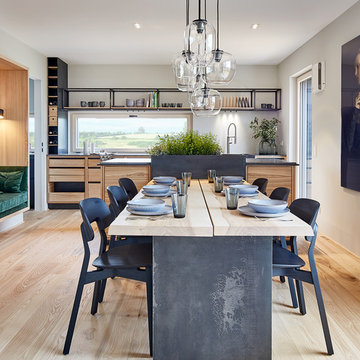
Große Moderne Wohnküche ohne Kamin mit grauer Wandfarbe, hellem Holzboden und beigem Boden in Sonstige

Modern dining room designed and furnished by the interior design team at the Aspen Design Room. Everything from the rug on the floor to the art on the walls was chosen to work together and create a space that is inspiring and comfortable.
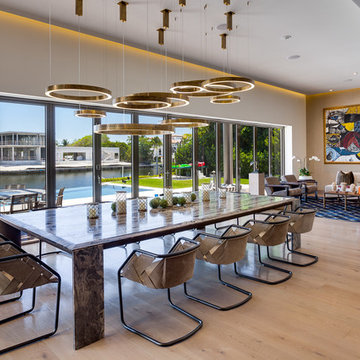
Offenes, Großes Modernes Esszimmer ohne Kamin mit weißer Wandfarbe, hellem Holzboden und beigem Boden in Miami
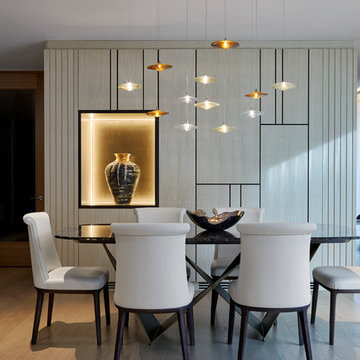
Photographed by Anna Stathaki Photography.
Modernes Esszimmer mit weißer Wandfarbe, hellem Holzboden und beigem Boden in London
Modernes Esszimmer mit weißer Wandfarbe, hellem Holzboden und beigem Boden in London
Esszimmer mit hellem Holzboden Ideen und Design
1
