Esszimmer mit hellem Holzboden und Deckengestaltungen Ideen und Design
Suche verfeinern:
Budget
Sortieren nach:Heute beliebt
41 – 60 von 3.155 Fotos
1 von 3
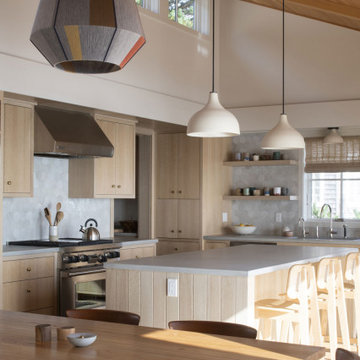
Contractor: Kevin F. Russo
Interiors: Anne McDonald Design
Photo: Scott Amundson
Maritimes Esszimmer mit weißer Wandfarbe, hellem Holzboden und Holzdecke in Portland
Maritimes Esszimmer mit weißer Wandfarbe, hellem Holzboden und Holzdecke in Portland

Modern Dining Room in an open floor plan, sits between the Living Room, Kitchen and Outdoor Patio. The modern electric fireplace wall is finished in distressed grey plaster. Modern Dining Room Furniture in Black and white is paired with a sculptural glass chandelier. Floor to ceiling windows and modern sliding glass doors expand the living space to the outdoors.

Atelier 211 is an ocean view, modern A-Frame beach residence nestled within Atlantic Beach and Amagansett Lanes. Custom-fit, 4,150 square foot, six bedroom, and six and a half bath residence in Amagansett; Atelier 211 is carefully considered with a fully furnished elective. The residence features a custom designed chef’s kitchen, serene wellness spa featuring a separate sauna and steam room. The lounge and deck overlook a heated saline pool surrounded by tiered grass patios and ocean views.

Gorgeous open plan living area, ideal for large gatherings or just snuggling up and reading a book. The fireplace has a countertop that doubles up as a counter surface for horderves

What started as a kitchen and two-bathroom remodel evolved into a full home renovation plus conversion of the downstairs unfinished basement into a permitted first story addition, complete with family room, guest suite, mudroom, and a new front entrance. We married the midcentury modern architecture with vintage, eclectic details and thoughtful materials.

Geschlossenes Klassisches Esszimmer mit weißer Wandfarbe, hellem Holzboden, beigem Boden, eingelassener Decke und Holzdecke in Atlanta

Whole house remodel in Mansfield Tx. Architecture, Design & Construction by USI Design & Remodeling.
Große Klassische Wohnküche mit hellem Holzboden, weißer Wandfarbe, beigem Boden und Tapetendecke in Dallas
Große Klassische Wohnküche mit hellem Holzboden, weißer Wandfarbe, beigem Boden und Tapetendecke in Dallas

Experience urban sophistication meets artistic flair in this unique Chicago residence. Combining urban loft vibes with Beaux Arts elegance, it offers 7000 sq ft of modern luxury. Serene interiors, vibrant patterns, and panoramic views of Lake Michigan define this dreamy lakeside haven.
The dining room features a portion of the original ornately paneled ceiling, now recessed in a mirrored and lit alcove, contrasted with bright white walls and modern rift oak millwork. The custom elliptical table was designed by Radutny.
---
Joe McGuire Design is an Aspen and Boulder interior design firm bringing a uniquely holistic approach to home interiors since 2005.
For more about Joe McGuire Design, see here: https://www.joemcguiredesign.com/
To learn more about this project, see here:
https://www.joemcguiredesign.com/lake-shore-drive

Mid-Century Esszimmer mit weißer Wandfarbe, hellem Holzboden und gewölbter Decke in Kansas City
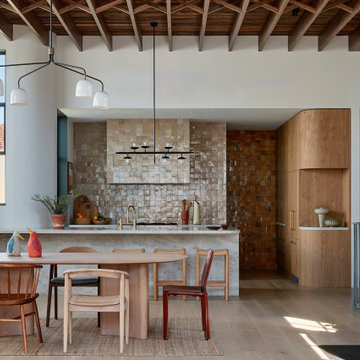
The client selected a symphony of beige and terracotta Moroccan tiles in the soaring space of the kitchen
Offenes, Mittelgroßes Modernes Esszimmer mit hellem Holzboden, beigem Boden und freigelegten Dachbalken in Melbourne
Offenes, Mittelgroßes Modernes Esszimmer mit hellem Holzboden, beigem Boden und freigelegten Dachbalken in Melbourne

Modern Dining Room in an open floor plan, sits between the Living Room, Kitchen and Outdoor Patio. The modern electric fireplace wall is finished in distressed grey plaster. Modern Dining Room Furniture in Black and white is paired with a sculptural glass chandelier.

Offenes, Großes Mid-Century Esszimmer mit hellem Holzboden, Tunnelkamin, Kaminumrandung aus Backstein und Holzdecke in Austin

Skandinavisches Esszimmer mit weißer Wandfarbe, hellem Holzboden, beigem Boden und gewölbter Decke in Manchester

Offenes, Mittelgroßes Mid-Century Esszimmer mit weißer Wandfarbe, hellem Holzboden, braunem Boden, Holzdielendecke und Ziegelwänden in Brisbane
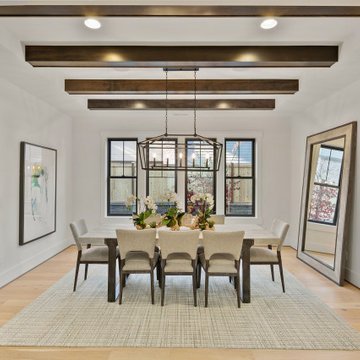
The open concept dining room features a ceiling cascading in stained beams, black chandelier and a wine vault.
Großes Landhausstil Esszimmer mit weißer Wandfarbe, hellem Holzboden, beigem Boden und freigelegten Dachbalken in Seattle
Großes Landhausstil Esszimmer mit weißer Wandfarbe, hellem Holzboden, beigem Boden und freigelegten Dachbalken in Seattle
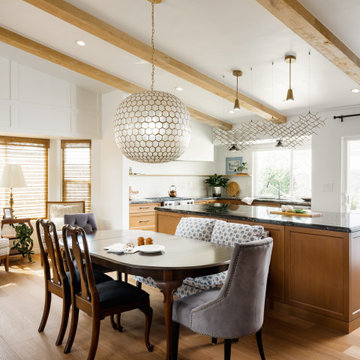
Opening up the kitchen to make a great room transformed this living room! Incorporating light wood floor, light wood cabinets, exposed beams gave us a stunning wood on wood design. Using the existing traditional furniture and adding clean lines turned this living space into a transitional open living space. Adding a large Serena & Lily chandelier and honeycomb island lighting gave this space the perfect impact. The large central island grounds the space and adds plenty of working counter space. Bring on the guests!

Offenes Uriges Esszimmer mit weißer Wandfarbe, hellem Holzboden, beigem Boden, gewölbter Decke und Holzdecke in Sonstige
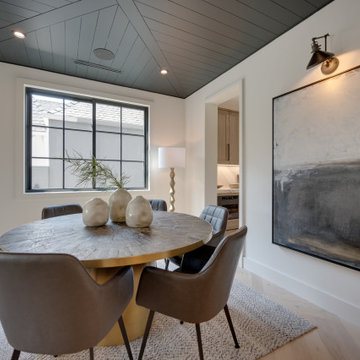
This square dining room wasn't elongated so, a round table made sense. The drama is in the fixtures by Rejuvenation, the black ceiling with a ship lap design, herringbone floors and 8" baseboards. Also, all of the windows in the house are painted black wood from Marvin.

Offenes, Mittelgroßes Modernes Esszimmer mit weißer Wandfarbe, hellem Holzboden, Gaskamin, verputzter Kaminumrandung, beigem Boden und Holzdecke in Sonstige

Große Klassische Wohnküche mit grüner Wandfarbe, hellem Holzboden, Kamin, Kaminumrandung aus Holz und gewölbter Decke in Los Angeles
Esszimmer mit hellem Holzboden und Deckengestaltungen Ideen und Design
3