Esszimmer mit hellem Holzboden und Kaminumrandung aus Holz Ideen und Design
Suche verfeinern:
Budget
Sortieren nach:Heute beliebt
21 – 40 von 480 Fotos
1 von 3

Modern furnishings meet refinished traditional details.
Geschlossenes Modernes Esszimmer mit hellem Holzboden, braunem Boden, grauer Wandfarbe, Kamin, Kaminumrandung aus Holz und Wandpaneelen in Boston
Geschlossenes Modernes Esszimmer mit hellem Holzboden, braunem Boden, grauer Wandfarbe, Kamin, Kaminumrandung aus Holz und Wandpaneelen in Boston
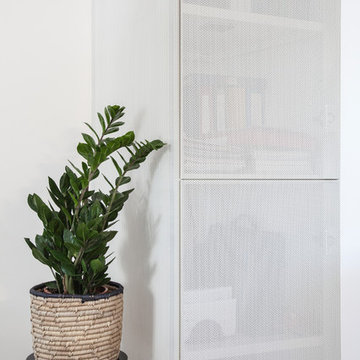
Photo : BCDF Studio
Mittelgroßes, Offenes Modernes Esszimmer mit weißer Wandfarbe, hellem Holzboden, Kamin, Kaminumrandung aus Holz und beigem Boden in Paris
Mittelgroßes, Offenes Modernes Esszimmer mit weißer Wandfarbe, hellem Holzboden, Kamin, Kaminumrandung aus Holz und beigem Boden in Paris
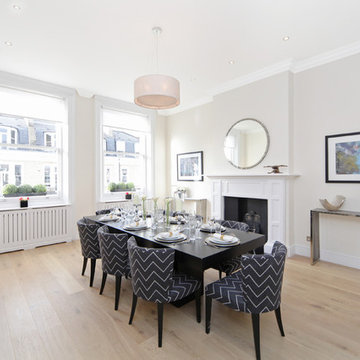
Große Moderne Wohnküche mit hellem Holzboden, Kamin, Kaminumrandung aus Holz und beiger Wandfarbe in London

Gregg Hadley
Offenes, Mittelgroßes Modernes Esszimmer mit weißer Wandfarbe, hellem Holzboden, beigem Boden, Tunnelkamin und Kaminumrandung aus Holz in Washington, D.C.
Offenes, Mittelgroßes Modernes Esszimmer mit weißer Wandfarbe, hellem Holzboden, beigem Boden, Tunnelkamin und Kaminumrandung aus Holz in Washington, D.C.
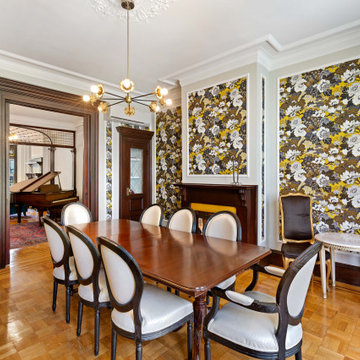
Offenes, Großes Modernes Esszimmer mit hellem Holzboden, Kamin, Kaminumrandung aus Holz, braunem Boden, gewölbter Decke und Tapetenwänden in New York
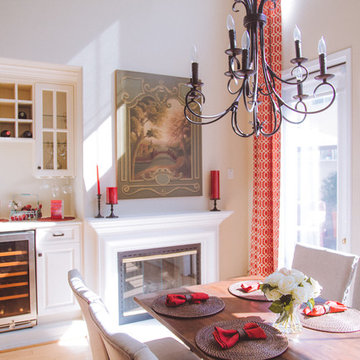
Offenes, Mittelgroßes Klassisches Esszimmer mit beiger Wandfarbe, hellem Holzboden, Kamin, Kaminumrandung aus Holz und beigem Boden in Orange County
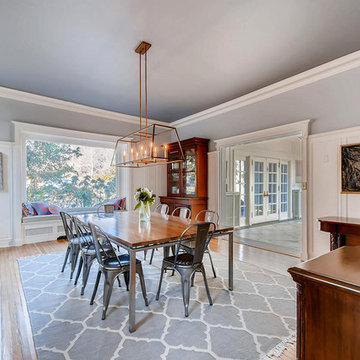
Geschlossenes, Großes Landhaus Esszimmer mit grauer Wandfarbe, hellem Holzboden, Kamin, Kaminumrandung aus Holz und braunem Boden in Baltimore
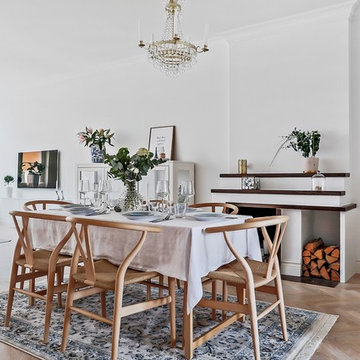
Bjurfors/ SE360
Nordisches Esszimmer mit weißer Wandfarbe, hellem Holzboden, Kamin und Kaminumrandung aus Holz in Malmö
Nordisches Esszimmer mit weißer Wandfarbe, hellem Holzboden, Kamin und Kaminumrandung aus Holz in Malmö
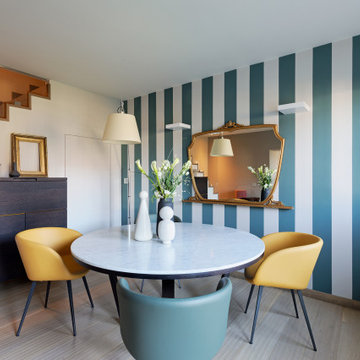
All’ingresso troviamo ad accoglierci la sala da pranzo, con il grande tavolo tondo artigianale contornato da poltroncine in pelle colorate; alle spalle una parete decorata con uno specchio di recupero che la impreziosisce e crea uno sfondo in perfetta armonia.
La scala in legno è stata completata con un parapetto in vetro trasparente sotto il quale troviamo un mobile bar realizzato artigianalmente.
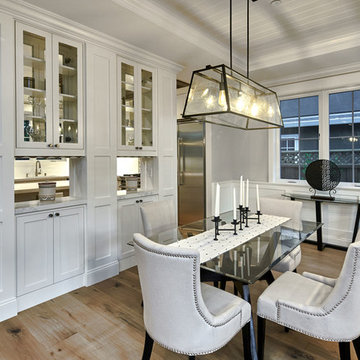
Arch Studio, Inc. Architecture & Interiors 2018
Offenes, Mittelgroßes Landhausstil Esszimmer mit grauer Wandfarbe, hellem Holzboden, Gaskamin, Kaminumrandung aus Holz und grauem Boden in San Francisco
Offenes, Mittelgroßes Landhausstil Esszimmer mit grauer Wandfarbe, hellem Holzboden, Gaskamin, Kaminumrandung aus Holz und grauem Boden in San Francisco
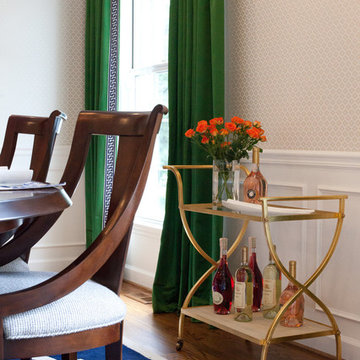
Cori Nation's Photography
Mittelgroßes, Geschlossenes Klassisches Esszimmer mit beiger Wandfarbe, hellem Holzboden, Kamin und Kaminumrandung aus Holz in St. Louis
Mittelgroßes, Geschlossenes Klassisches Esszimmer mit beiger Wandfarbe, hellem Holzboden, Kamin und Kaminumrandung aus Holz in St. Louis
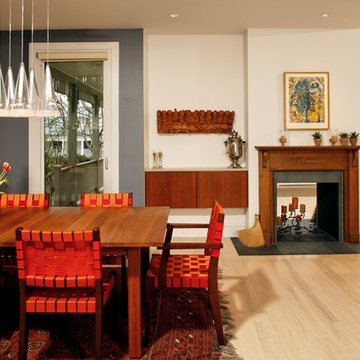
Gregg Hadley
Offenes, Mittelgroßes Modernes Esszimmer mit Tunnelkamin, weißer Wandfarbe, hellem Holzboden, Kaminumrandung aus Holz und beigem Boden in Washington, D.C.
Offenes, Mittelgroßes Modernes Esszimmer mit Tunnelkamin, weißer Wandfarbe, hellem Holzboden, Kaminumrandung aus Holz und beigem Boden in Washington, D.C.
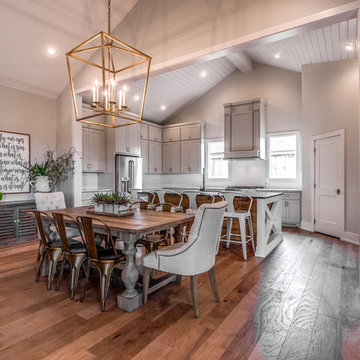
Walter Galaviz Photography
Offenes, Großes Klassisches Esszimmer mit grauer Wandfarbe, hellem Holzboden, Kamin, Kaminumrandung aus Holz und beigem Boden in Austin
Offenes, Großes Klassisches Esszimmer mit grauer Wandfarbe, hellem Holzboden, Kamin, Kaminumrandung aus Holz und beigem Boden in Austin
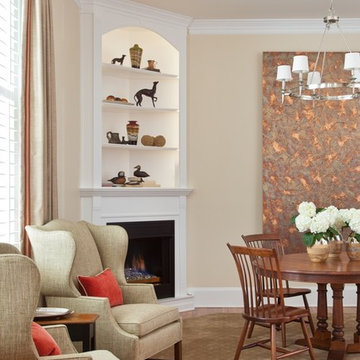
Gordon Gregory Photography
Offenes, Mittelgroßes Rustikales Esszimmer mit beiger Wandfarbe, hellem Holzboden, Eckkamin und Kaminumrandung aus Holz in Richmond
Offenes, Mittelgroßes Rustikales Esszimmer mit beiger Wandfarbe, hellem Holzboden, Eckkamin und Kaminumrandung aus Holz in Richmond
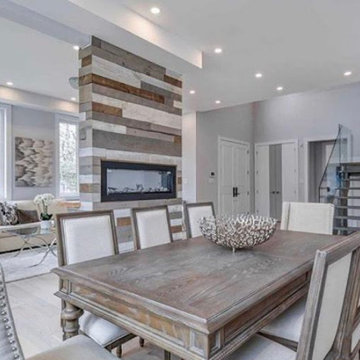
Offenes, Mittelgroßes Klassisches Esszimmer mit grauer Wandfarbe, hellem Holzboden, Tunnelkamin, Kaminumrandung aus Holz und beigem Boden in Toronto
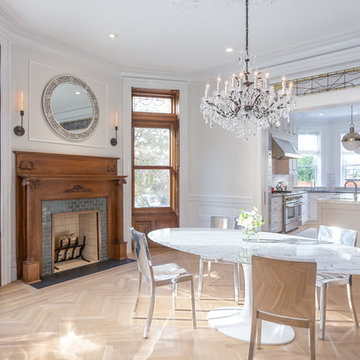
Mittelgroße Klassische Wohnküche mit weißer Wandfarbe, hellem Holzboden, Kamin und Kaminumrandung aus Holz in New York
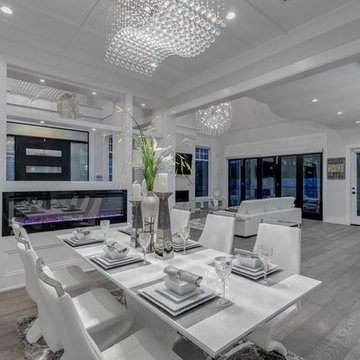
Photo: Julian Plimley
Geschlossenes, Mittelgroßes Modernes Esszimmer mit grauer Wandfarbe, hellem Holzboden, Gaskamin, Kaminumrandung aus Holz und braunem Boden in Vancouver
Geschlossenes, Mittelgroßes Modernes Esszimmer mit grauer Wandfarbe, hellem Holzboden, Gaskamin, Kaminumrandung aus Holz und braunem Boden in Vancouver
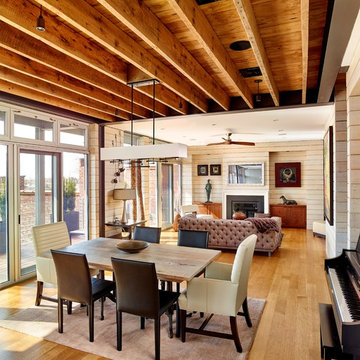
Jeffrey Totaro
Offenes, Mittelgroßes Modernes Esszimmer mit hellem Holzboden, Kamin und Kaminumrandung aus Holz in Philadelphia
Offenes, Mittelgroßes Modernes Esszimmer mit hellem Holzboden, Kamin und Kaminumrandung aus Holz in Philadelphia
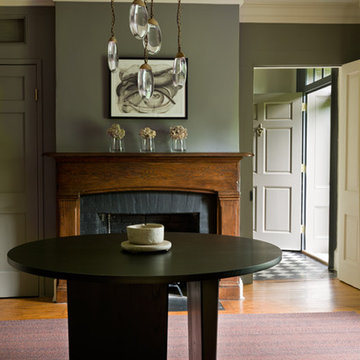
Geschlossenes, Kleines Stilmix Esszimmer mit grauer Wandfarbe, hellem Holzboden, Kamin und Kaminumrandung aus Holz in Washington, D.C.

This modern waterfront home was built for today’s contemporary lifestyle with the comfort of a family cottage. Walloon Lake Residence is a stunning three-story waterfront home with beautiful proportions and extreme attention to detail to give both timelessness and character. Horizontal wood siding wraps the perimeter and is broken up by floor-to-ceiling windows and moments of natural stone veneer.
The exterior features graceful stone pillars and a glass door entrance that lead into a large living room, dining room, home bar, and kitchen perfect for entertaining. With walls of large windows throughout, the design makes the most of the lakefront views. A large screened porch and expansive platform patio provide space for lounging and grilling.
Inside, the wooden slat decorative ceiling in the living room draws your eye upwards. The linear fireplace surround and hearth are the focal point on the main level. The home bar serves as a gathering place between the living room and kitchen. A large island with seating for five anchors the open concept kitchen and dining room. The strikingly modern range hood and custom slab kitchen cabinets elevate the design.
The floating staircase in the foyer acts as an accent element. A spacious master suite is situated on the upper level. Featuring large windows, a tray ceiling, double vanity, and a walk-in closet. The large walkout basement hosts another wet bar for entertaining with modern island pendant lighting.
Walloon Lake is located within the Little Traverse Bay Watershed and empties into Lake Michigan. It is considered an outstanding ecological, aesthetic, and recreational resource. The lake itself is unique in its shape, with three “arms” and two “shores” as well as a “foot” where the downtown village exists. Walloon Lake is a thriving northern Michigan small town with tons of character and energy, from snowmobiling and ice fishing in the winter to morel hunting and hiking in the spring, boating and golfing in the summer, and wine tasting and color touring in the fall.
Esszimmer mit hellem Holzboden und Kaminumrandung aus Holz Ideen und Design
2