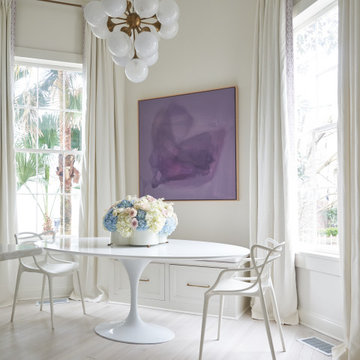Esszimmer mit hellem Holzboden und weißem Boden Ideen und Design
Suche verfeinern:
Budget
Sortieren nach:Heute beliebt
41 – 60 von 695 Fotos
1 von 3
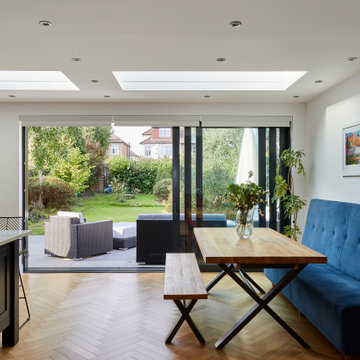
Offenes, Mittelgroßes Modernes Esszimmer mit weißer Wandfarbe, hellem Holzboden und weißem Boden in London
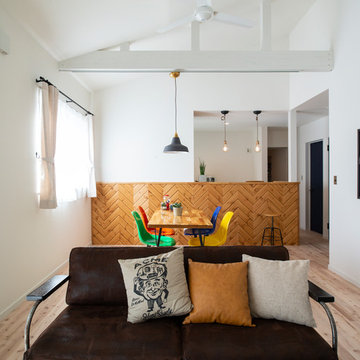
平屋だからこそできる勾配天井。
梁も白塗装し、しつこさを軽減。
造作窓やドアはネイビーにしメリハリを
Großes Maritimes Esszimmer mit weißer Wandfarbe, hellem Holzboden und weißem Boden in Sonstige
Großes Maritimes Esszimmer mit weißer Wandfarbe, hellem Holzboden und weißem Boden in Sonstige
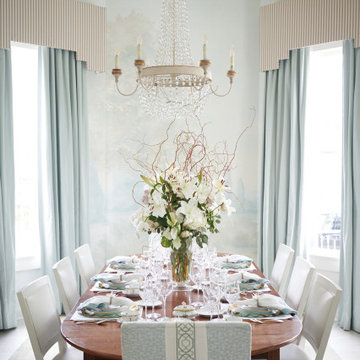
A soft, luxurious dining room designed by Rivers Spencer with a 19th century antique walnut dining table surrounded by white dining chairs with upholstered head chairs in a light blue fabric. A Julie Neill crystal chandelier highlights the lattice work ceiling and the Susan Harter landscape mural.
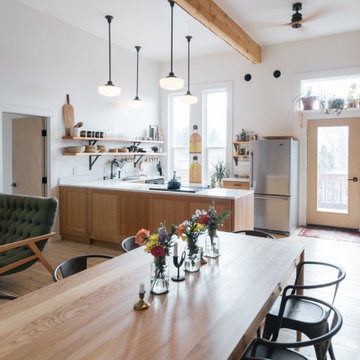
The room is large enough for an additional seating area next to the dining table.
Offenes, Großes Klassisches Esszimmer mit weißer Wandfarbe, hellem Holzboden und weißem Boden in Portland
Offenes, Großes Klassisches Esszimmer mit weißer Wandfarbe, hellem Holzboden und weißem Boden in Portland
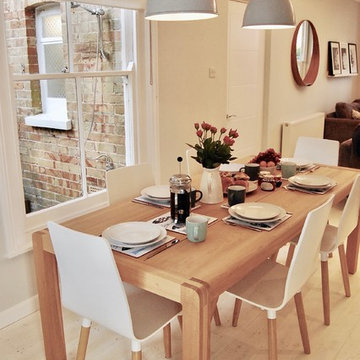
Tam Eyre and Ben Wood
Offenes, Mittelgroßes Skandinavisches Esszimmer mit grauer Wandfarbe, hellem Holzboden, Kaminofen, Kaminumrandung aus Backstein und weißem Boden in Sonstige
Offenes, Mittelgroßes Skandinavisches Esszimmer mit grauer Wandfarbe, hellem Holzboden, Kaminofen, Kaminumrandung aus Backstein und weißem Boden in Sonstige
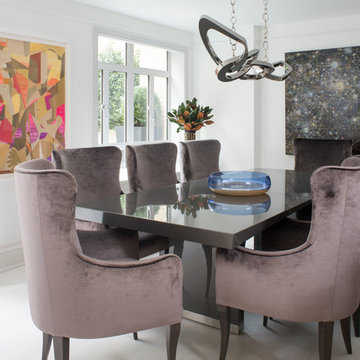
Interiors by SFA Design Photography by Meghan Beierle-O'Brien
Mittelgroße Moderne Wohnküche ohne Kamin mit weißer Wandfarbe, hellem Holzboden und weißem Boden in New York
Mittelgroße Moderne Wohnküche ohne Kamin mit weißer Wandfarbe, hellem Holzboden und weißem Boden in New York
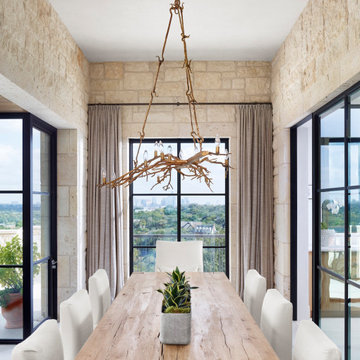
Geschlossenes, Kleines Retro Esszimmer ohne Kamin mit beiger Wandfarbe, hellem Holzboden und weißem Boden in Austin
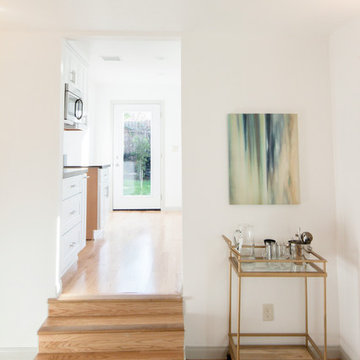
John Skolnick General Contractor- Los Angeles General Contractor.
Mittelgroßes, Offenes Modernes Esszimmer ohne Kamin mit weißer Wandfarbe, hellem Holzboden und weißem Boden in Los Angeles
Mittelgroßes, Offenes Modernes Esszimmer ohne Kamin mit weißer Wandfarbe, hellem Holzboden und weißem Boden in Los Angeles
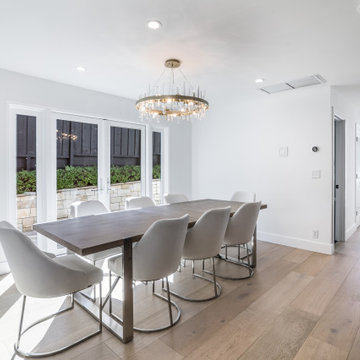
Modern chic dining room with white oak hardwood floors, black reeded cabinets, white paint, white gray countertops, beautiful expensive backsplash, three-tone kitchen pendants, high-end appliances, black/ white oak cable railing, wood stairs treads, and high-end select designers' furnishings.
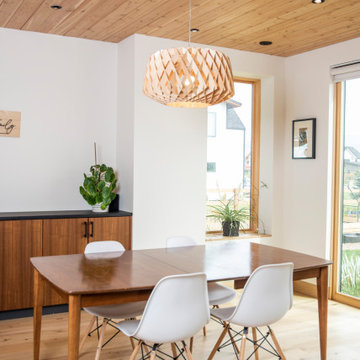
This gem of a home was designed by homeowner/architect Eric Vollmer. It is nestled in a traditional neighborhood with a deep yard and views to the east and west. Strategic window placement captures light and frames views while providing privacy from the next door neighbors. The second floor maximizes the volumes created by the roofline in vaulted spaces and loft areas. Four skylights illuminate the ‘Nordic Modern’ finishes and bring daylight deep into the house and the stairwell with interior openings that frame connections between the spaces. The skylights are also operable with remote controls and blinds to control heat, light and air supply.
Unique details abound! Metal details in the railings and door jambs, a paneled door flush in a paneled wall, flared openings. Floating shelves and flush transitions. The main bathroom has a ‘wet room’ with the tub tucked under a skylight enclosed with the shower.
This is a Structural Insulated Panel home with closed cell foam insulation in the roof cavity. The on-demand water heater does double duty providing hot water as well as heat to the home via a high velocity duct and HRV system.
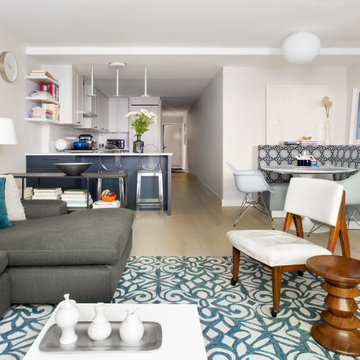
Kleine Moderne Wohnküche mit weißer Wandfarbe, hellem Holzboden und weißem Boden in New York
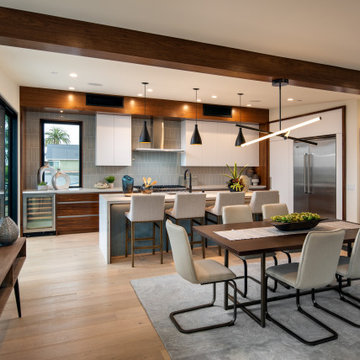
Open dining space between Kitchen and Great Room.
Mittelgroße Moderne Wohnküche ohne Kamin mit weißer Wandfarbe, hellem Holzboden und weißem Boden in San Diego
Mittelgroße Moderne Wohnküche ohne Kamin mit weißer Wandfarbe, hellem Holzboden und weißem Boden in San Diego
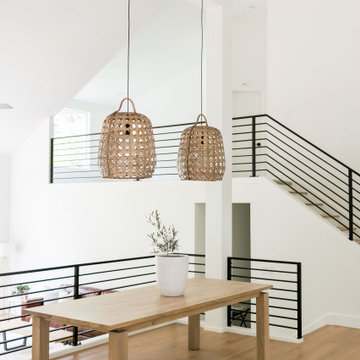
Offenes, Großes Modernes Esszimmer ohne Kamin mit weißer Wandfarbe, hellem Holzboden und weißem Boden in Portland
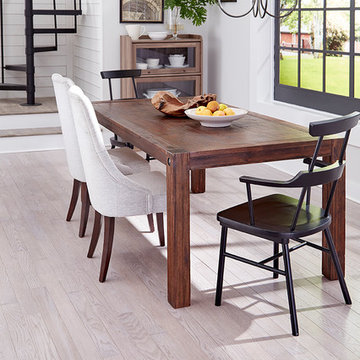
Offenes Modernes Esszimmer mit hellem Holzboden, weißem Boden, weißer Wandfarbe, Kaminumrandung aus Holzdielen und Holzdielenwänden in Raleigh
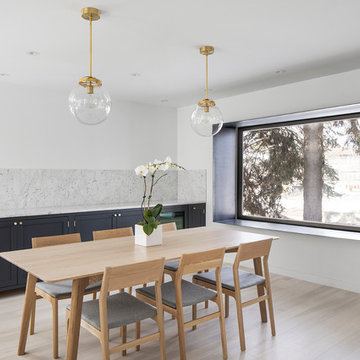
For this whole house renovation in the Hampstead neighbourhood of Montreal, RobitailleCurtis was hired to help a young doctor and his family modernize a house that had been owner occupied for more than 40 years. A vintage 1960's property, the existing home was divided into a series of small rooms with a decor from another era. Our clients wanted to freshen up the look and feel of the home and gave RobitailleCurtis full license to re-imagine how best to transform this house into a home designed for a modern young family.
Our first instincts were to open the spaces to one another to create a less compartmentalized living experience. We demolished walls separating the kitchen and dining room, as well as walls between the living room and den. Large areas of new modern glazing were introduced to bring daylight into the home and to connect the main living areas to the outdoors.
Photography by Adrien Williams
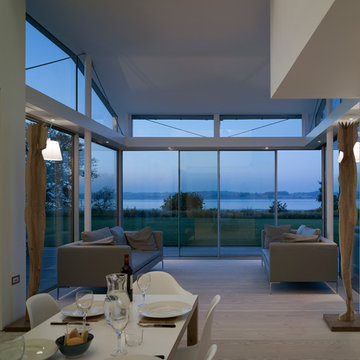
Photography by Peter Cook
Offenes, Großes Modernes Esszimmer mit weißer Wandfarbe, hellem Holzboden und weißem Boden in Essex
Offenes, Großes Modernes Esszimmer mit weißer Wandfarbe, hellem Holzboden und weißem Boden in Essex
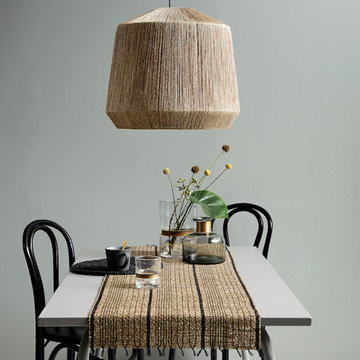
Kleines Modernes Esszimmer ohne Kamin mit grüner Wandfarbe, hellem Holzboden und weißem Boden in Dresden
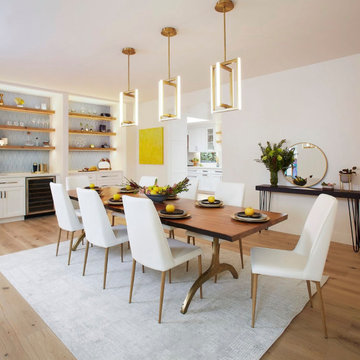
This modern dining room accompanies an entire home remodel in the hills of Piedmont California. The wet bar was once a closet for dining storage that we recreated into a beautiful dual wet bar and dining storage unit with open shelving and modern geometric blue tile.
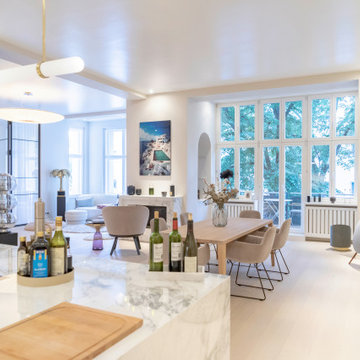
Offenes, Großes Modernes Esszimmer mit weißer Wandfarbe, hellem Holzboden und weißem Boden in Berlin
Esszimmer mit hellem Holzboden und weißem Boden Ideen und Design
3
