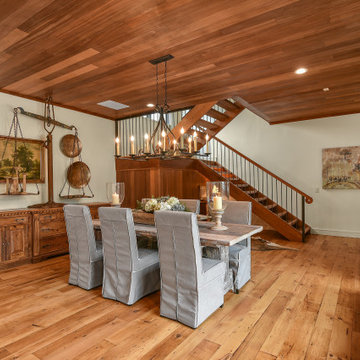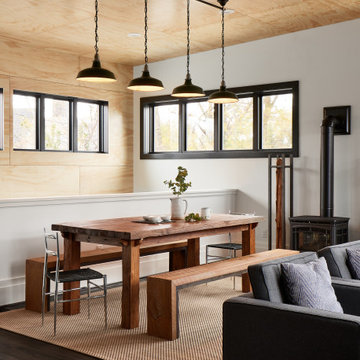Esszimmer mit Holzdecke und Holzwänden Ideen und Design
Suche verfeinern:
Budget
Sortieren nach:Heute beliebt
1 – 20 von 303 Fotos
1 von 3

Offenes Landhaus Esszimmer mit brauner Wandfarbe, grauem Boden, gewölbter Decke, Holzdecke und Holzwänden in Austin

In lieu of a formal dining room, our clients kept the dining area casual. A painted built-in bench, with custom upholstery runs along the white washed cypress wall. Custom lights by interior designer Joel Mozersky.

High-Performance Design Process
Each BONE Structure home is optimized for energy efficiency using our high-performance process. Learn more about this unique approach.

Offenes Klassisches Esszimmer mit weißer Wandfarbe, braunem Holzboden, Gaskamin, Kaminumrandung aus Stein, braunem Boden, Holzdecke und Holzwänden in Sonstige

Modern Dining Room in an open floor plan, sits between the Living Room, Kitchen and Outdoor Patio. The modern electric fireplace wall is finished in distressed grey plaster. Modern Dining Room Furniture in Black and white is paired with a sculptural glass chandelier.

Mittelgroße Maritime Frühstücksecke mit brauner Wandfarbe, braunem Holzboden, braunem Boden, Holzdecke und Holzwänden in Sonstige

Mittelgroße Rustikale Wohnküche mit brauner Wandfarbe, Betonboden, Kamin, Kaminumrandung aus Stein, schwarzem Boden, Holzdecke und Holzwänden in Austin

Projet de Tiny House sur les toits de Paris, avec 17m² pour 4 !
Kleines, Offenes Asiatisches Esszimmer mit Betonboden, weißem Boden, Holzdecke und Holzwänden in Paris
Kleines, Offenes Asiatisches Esszimmer mit Betonboden, weißem Boden, Holzdecke und Holzwänden in Paris

Mittelgroße Moderne Wohnküche mit schwarzer Wandfarbe, dunklem Holzboden, schwarzem Boden, Holzdecke und Holzwänden in Madrid

Ultra PNW modern remodel located in Bellevue, WA.
Modernes Esszimmer mit schwarzer Wandfarbe, Porzellan-Bodenfliesen, grauem Boden, Holzdecke und Holzwänden in Seattle
Modernes Esszimmer mit schwarzer Wandfarbe, Porzellan-Bodenfliesen, grauem Boden, Holzdecke und Holzwänden in Seattle

This terracotta feature wall is one of our favourite areas in the home. To create interest in this special area between the kitchen and open living area, we installed wood pieces on the wall and painted them this gorgeous terracotta colour. The furniture is an eclectic mix of retro and nostalgic pieces which are playful, yet sophisticated for the young family who likes to entertain.

Geschlossenes, Mittelgroßes Uriges Esszimmer mit Holzdecke und Holzwänden in Sonstige

la stube in legno
Große Urige Wohnküche mit brauner Wandfarbe, gebeiztem Holzboden, Kaminofen, beigem Boden, Holzdecke und Holzwänden in Sonstige
Große Urige Wohnküche mit brauner Wandfarbe, gebeiztem Holzboden, Kaminofen, beigem Boden, Holzdecke und Holzwänden in Sonstige

After our redesign, we lightened the space by replacing a solid wall with retracting opaque ones. The guest bedroom wall now separates the open-plan dining space, featuring mid-century modern dining table and chairs in coordinating colors. A Chinese lamp matches the flavor of the shelving cutouts revealed by the sliding wall.

Vista sala da pranzo
Mittelgroße Moderne Wohnküche ohne Kamin mit brauner Wandfarbe, braunem Holzboden, braunem Boden, Holzdecke und Holzwänden in Sonstige
Mittelgroße Moderne Wohnküche ohne Kamin mit brauner Wandfarbe, braunem Holzboden, braunem Boden, Holzdecke und Holzwänden in Sonstige

Dining room
Offenes, Großes Landhaus Esszimmer mit weißer Wandfarbe, braunem Holzboden, Holzdecke und Holzwänden in Atlanta
Offenes, Großes Landhaus Esszimmer mit weißer Wandfarbe, braunem Holzboden, Holzdecke und Holzwänden in Atlanta

VPC’s featured Custom Home Project of the Month for March is the spectacular Mountain Modern Lodge. With six bedrooms, six full baths, and two half baths, this custom built 11,200 square foot timber frame residence exemplifies breathtaking mountain luxury.
The home borrows inspiration from its surroundings with smooth, thoughtful exteriors that harmonize with nature and create the ultimate getaway. A deck constructed with Brazilian hardwood runs the entire length of the house. Other exterior design elements include both copper and Douglas Fir beams, stone, standing seam metal roofing, and custom wire hand railing.
Upon entry, visitors are introduced to an impressively sized great room ornamented with tall, shiplap ceilings and a patina copper cantilever fireplace. The open floor plan includes Kolbe windows that welcome the sweeping vistas of the Blue Ridge Mountains. The great room also includes access to the vast kitchen and dining area that features cabinets adorned with valances as well as double-swinging pantry doors. The kitchen countertops exhibit beautifully crafted granite with double waterfall edges and continuous grains.
VPC’s Modern Mountain Lodge is the very essence of sophistication and relaxation. Each step of this contemporary design was created in collaboration with the homeowners. VPC Builders could not be more pleased with the results of this custom-built residence.

Wrap-around windows and sliding doors extend the visual boundaries of the kitchen and dining spaces to the treetops beyond.
Custom windows, doors, and hardware designed and furnished by Thermally Broken Steel USA.
Other sources:
Chandelier by Emily Group of Thirteen by Daniel Becker Studio.
Dining table by Newell Design Studios.
Parsons dining chairs by John Stuart (vintage, 1968).
Custom shearling rug by Miksi Rugs.
Custom built-in sectional sourced from Place Textiles and Craftsmen Upholstery.

Modernes Esszimmer mit weißer Wandfarbe, dunklem Holzboden, braunem Boden, Holzdecke und Holzwänden in Sonstige

Mittelgroße Urige Wohnküche mit brauner Wandfarbe, braunem Holzboden, beigem Boden, Holzdecke und Holzwänden in Sonstige
Esszimmer mit Holzdecke und Holzwänden Ideen und Design
1