Esszimmer mit Holzdecke Ideen und Design
Suche verfeinern:
Budget
Sortieren nach:Heute beliebt
1 – 20 von 1.720 Fotos
1 von 2

Ownby Designs commissioned a custom table from Peter Thomas Designs featuring a wood-slab top on acrylic legs, creating the illusion that it's floating. A pendant of glass balls from Hinkley Lighting is a key focal point.
A Douglas fir ceiling, along with limestone floors and walls, creates a visually calm interior.
Project Details // Now and Zen
Renovation, Paradise Valley, Arizona
Architecture: Drewett Works
Builder: Brimley Development
Interior Designer: Ownby Design
Photographer: Dino Tonn
Millwork: Rysso Peters
Limestone (Demitasse) flooring and walls: Solstice Stone
Windows (Arcadia): Elevation Window & Door
Table: Peter Thomas Designs
Pendants: Hinkley Lighting
https://www.drewettworks.com/now-and-zen/

Modern Dining Room in an open floor plan, sits between the Living Room, Kitchen and Backyard Patio. The modern electric fireplace wall is finished in distressed grey plaster. Modern Dining Room Furniture in Black and white is paired with a sculptural glass chandelier. Floor to ceiling windows and modern sliding glass doors expand the living space to the outdoors.

Modern Dining Room in an open floor plan, sits between the Living Room, Kitchen and Backyard Patio. The modern electric fireplace wall is finished in distressed grey plaster. Modern Dining Room Furniture in Black and white is paired with a sculptural glass chandelier. Floor to ceiling windows and modern sliding glass doors expand the living space to the outdoors.

We fully furnished this open concept Dining Room with an asymmetrical wood and iron base table by Taracea at its center. It is surrounded by comfortable and care-free stain resistant fabric seat dining chairs. Above the table is a custom onyx chandelier commissioned by the architect Lake Flato.
We helped find the original fine artwork for our client to complete this modern space and add the bold colors this homeowner was seeking as the pop to this neutral toned room. This large original art is created by Tess Muth, San Antonio, TX.

Offenes Uriges Esszimmer mit weißer Wandfarbe, braunem Holzboden, Kamin, Kaminumrandung aus Metall und Holzdecke in Sonstige

Modernes Esszimmer mit weißer Wandfarbe, hellem Holzboden, Kamin, beigem Boden, gewölbter Decke und Holzdecke in Portland
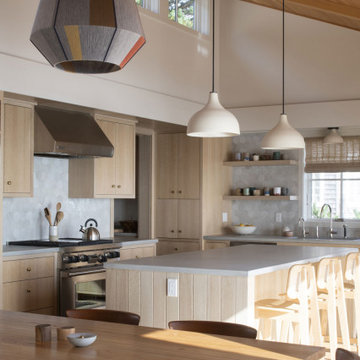
Contractor: Kevin F. Russo
Interiors: Anne McDonald Design
Photo: Scott Amundson
Maritimes Esszimmer mit weißer Wandfarbe, hellem Holzboden und Holzdecke in Portland
Maritimes Esszimmer mit weißer Wandfarbe, hellem Holzboden und Holzdecke in Portland

Offenes, Mittelgroßes Modernes Esszimmer mit weißer Wandfarbe, hellem Holzboden, Gaskamin, verputzter Kaminumrandung, beigem Boden und Holzdecke in Sonstige

Offenes Uriges Esszimmer mit weißer Wandfarbe, hellem Holzboden, beigem Boden, gewölbter Decke und Holzdecke in Sonstige

This mid century modern home boasted irreplaceable features including original wood cabinets, wood ceiling, and a wall of floor to ceiling windows. C&R developed a design that incorporated the existing details with additional custom cabinets that matched perfectly. A new lighting plan, quartz counter tops, plumbing fixtures, tile backsplash and floors, and new appliances transformed this kitchen while retaining all the mid century flavor.
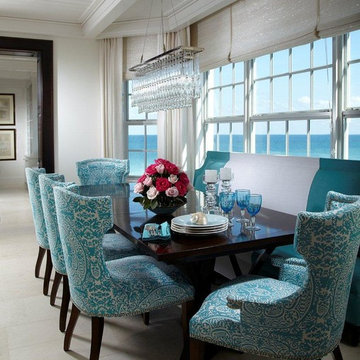
Pineapple House designed all integrated, energy efficient lighting and wall and ceiling treatments -- beams, coffers, drapery pockets -- and determined all the floor and tile patterns. We carefully positioned the beam in the dining area above the center of the table so the chandelier could hang from it.
Daniel Newcomb Architectural Photography
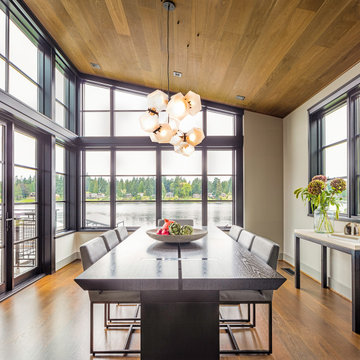
Cleverly concealed shades mitigate a double dose of light into this dining perch from undulating water mirroring changing skies // Image : John Granen Photography, Inc.

Maritimes Esszimmer mit weißer Wandfarbe, braunem Holzboden, braunem Boden, gewölbter Decke und Holzdecke in Hamilton

Weather House is a bespoke home for a young, nature-loving family on a quintessentially compact Northcote block.
Our clients Claire and Brent cherished the character of their century-old worker's cottage but required more considered space and flexibility in their home. Claire and Brent are camping enthusiasts, and in response their house is a love letter to the outdoors: a rich, durable environment infused with the grounded ambience of being in nature.
From the street, the dark cladding of the sensitive rear extension echoes the existing cottage!s roofline, becoming a subtle shadow of the original house in both form and tone. As you move through the home, the double-height extension invites the climate and native landscaping inside at every turn. The light-bathed lounge, dining room and kitchen are anchored around, and seamlessly connected to, a versatile outdoor living area. A double-sided fireplace embedded into the house’s rear wall brings warmth and ambience to the lounge, and inspires a campfire atmosphere in the back yard.
Championing tactility and durability, the material palette features polished concrete floors, blackbutt timber joinery and concrete brick walls. Peach and sage tones are employed as accents throughout the lower level, and amplified upstairs where sage forms the tonal base for the moody main bedroom. An adjacent private deck creates an additional tether to the outdoors, and houses planters and trellises that will decorate the home’s exterior with greenery.
From the tactile and textured finishes of the interior to the surrounding Australian native garden that you just want to touch, the house encapsulates the feeling of being part of the outdoors; like Claire and Brent are camping at home. It is a tribute to Mother Nature, Weather House’s muse.

VPC’s featured Custom Home Project of the Month for March is the spectacular Mountain Modern Lodge. With six bedrooms, six full baths, and two half baths, this custom built 11,200 square foot timber frame residence exemplifies breathtaking mountain luxury.
The home borrows inspiration from its surroundings with smooth, thoughtful exteriors that harmonize with nature and create the ultimate getaway. A deck constructed with Brazilian hardwood runs the entire length of the house. Other exterior design elements include both copper and Douglas Fir beams, stone, standing seam metal roofing, and custom wire hand railing.
Upon entry, visitors are introduced to an impressively sized great room ornamented with tall, shiplap ceilings and a patina copper cantilever fireplace. The open floor plan includes Kolbe windows that welcome the sweeping vistas of the Blue Ridge Mountains. The great room also includes access to the vast kitchen and dining area that features cabinets adorned with valances as well as double-swinging pantry doors. The kitchen countertops exhibit beautifully crafted granite with double waterfall edges and continuous grains.
VPC’s Modern Mountain Lodge is the very essence of sophistication and relaxation. Each step of this contemporary design was created in collaboration with the homeowners. VPC Builders could not be more pleased with the results of this custom-built residence.
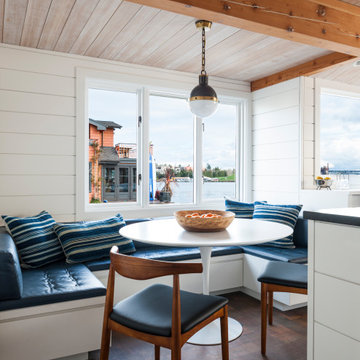
Project completed as Senior Designer with NB Design Group, Inc.
Photography | John Granen
Maritime Wohnküche mit weißer Wandfarbe, dunklem Holzboden, braunem Boden, freigelegten Dachbalken, Holzdecke und Holzdielenwänden in Seattle
Maritime Wohnküche mit weißer Wandfarbe, dunklem Holzboden, braunem Boden, freigelegten Dachbalken, Holzdecke und Holzdielenwänden in Seattle
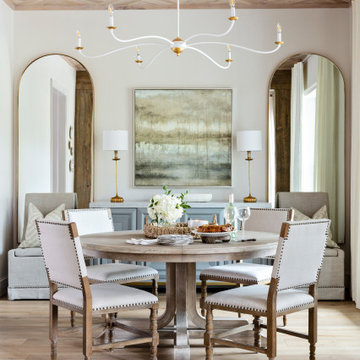
Geschlossenes, Mittelgroßes Esszimmer ohne Kamin mit weißer Wandfarbe, braunem Holzboden, braunem Boden und Holzdecke in Orlando
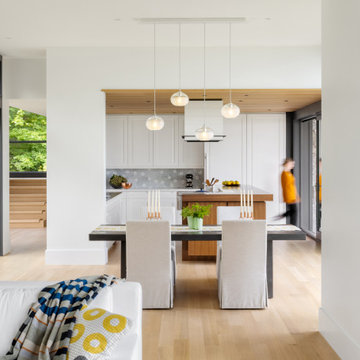
Kleines Maritimes Esszimmer mit Holzdecke und hellem Holzboden in Portland Maine

Offenes Uriges Esszimmer mit weißer Wandfarbe, braunem Holzboden, braunem Boden, gewölbter Decke und Holzdecke in Sonstige

Offenes, Großes Modernes Esszimmer mit schwarzer Wandfarbe, Porzellan-Bodenfliesen, grauem Boden, Holzdecke und Holzdielenwänden in Osaka
Esszimmer mit Holzdecke Ideen und Design
1