Esszimmer mit Kamin und buntem Boden Ideen und Design
Suche verfeinern:
Budget
Sortieren nach:Heute beliebt
161 – 180 von 198 Fotos
1 von 3
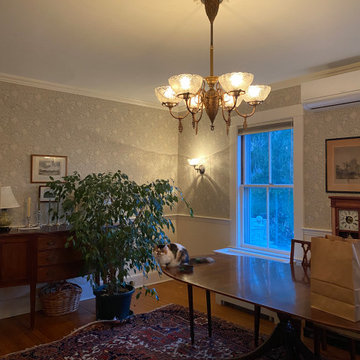
Our attempt at a North Shore Boston Victorian-era Dining Room. Although we do not entertain a lot, the room is very visible and was worth a complete overhaul from 1990s-era decor. We were propelled by a burst cast-iron pipe in the winter of 2021! The project is almost done now, just waiting for a 19th century sofa to be added (after its much-needed re-upholstery). Will update in early April with better photos.
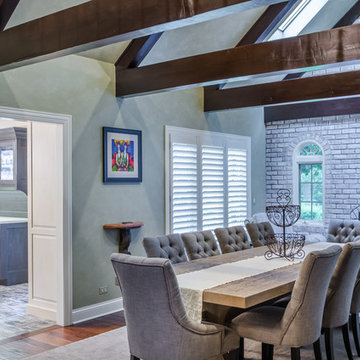
This project included the total interior remodeling and renovation of the Kitchen, Living, Dining and Family rooms. The Dining and Family rooms switched locations, and the Kitchen footprint expanded, with a new larger opening to the new front Family room. New doors were added to the kitchen, as well as a gorgeous buffet cabinetry unit - with windows behind the upper glass-front cabinets.
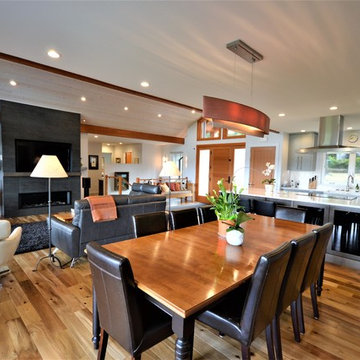
Wendy Wilson
Offenes, Großes Klassisches Esszimmer mit grauer Wandfarbe, braunem Holzboden, Kamin, gefliester Kaminumrandung und buntem Boden in Sonstige
Offenes, Großes Klassisches Esszimmer mit grauer Wandfarbe, braunem Holzboden, Kamin, gefliester Kaminumrandung und buntem Boden in Sonstige
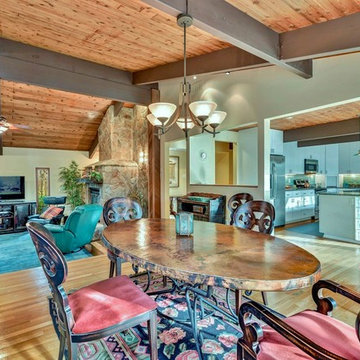
Open floor plan Dining room with loads of light, pine ceiling with large wooden beams, shoji screens on doors and windows and copper top dining table

Great room coffered ceiling, custom fireplace surround, chandeliers, and marble floor.
Offenes, Geräumiges Mediterranes Esszimmer mit beiger Wandfarbe, Marmorboden, Kamin, Kaminumrandung aus Stein, buntem Boden und freigelegten Dachbalken in Phoenix
Offenes, Geräumiges Mediterranes Esszimmer mit beiger Wandfarbe, Marmorboden, Kamin, Kaminumrandung aus Stein, buntem Boden und freigelegten Dachbalken in Phoenix
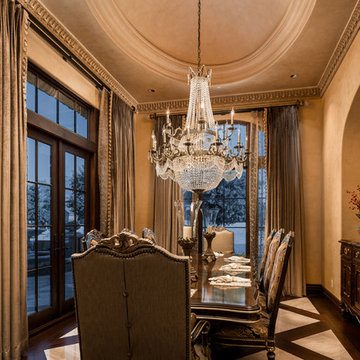
We love this formal dining room's coffered ceiling, custom chandelier, and the double entry doors.
Geschlossenes, Geräumiges Rustikales Esszimmer mit beiger Wandfarbe, dunklem Holzboden, Kamin, Kaminumrandung aus Stein, buntem Boden und Kassettendecke in Phoenix
Geschlossenes, Geräumiges Rustikales Esszimmer mit beiger Wandfarbe, dunklem Holzboden, Kamin, Kaminumrandung aus Stein, buntem Boden und Kassettendecke in Phoenix
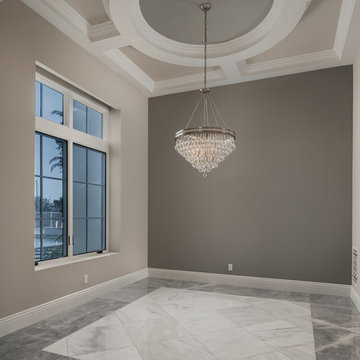
Open-concept dining area with a crystal chandelier, marble flooring, and a coffered ceiling design.
Offenes, Geräumiges Mediterranes Esszimmer mit Marmorboden, Kamin, Kaminumrandung aus Stein, buntem Boden, Kassettendecke und brauner Wandfarbe in Phoenix
Offenes, Geräumiges Mediterranes Esszimmer mit Marmorboden, Kamin, Kaminumrandung aus Stein, buntem Boden, Kassettendecke und brauner Wandfarbe in Phoenix
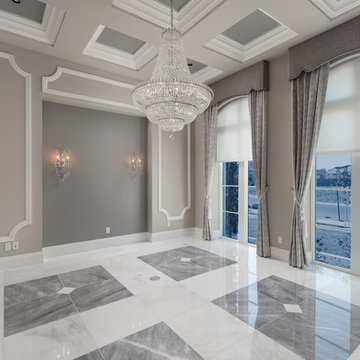
Formal dining room with a coffered ceiling, sparkling chandelier, and marble floor.
Offenes, Geräumiges Mediterranes Esszimmer mit beiger Wandfarbe, Marmorboden, Kamin, Kaminumrandung aus Stein, buntem Boden, Kassettendecke und Wandpaneelen in Phoenix
Offenes, Geräumiges Mediterranes Esszimmer mit beiger Wandfarbe, Marmorboden, Kamin, Kaminumrandung aus Stein, buntem Boden, Kassettendecke und Wandpaneelen in Phoenix
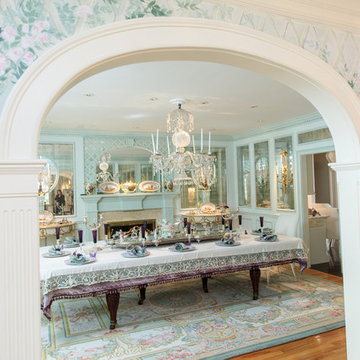
http://211westerlyroad.com
Introducing a distinctive residence in the coveted Weston Estate's neighborhood. A striking antique mirrored fireplace wall accents the majestic family room. The European elegance of the custom millwork in the entertainment sized dining room accents the recently renovated designer kitchen. Decorative French doors overlook the tiered granite and stone terrace leading to a resort-quality pool, outdoor fireplace, wading pool and hot tub. The library's rich wood paneling, an enchanting music room and first floor bedroom guest suite complete the main floor. The grande master suite has a palatial dressing room, private office and luxurious spa-like bathroom. The mud room is equipped with a dumbwaiter for your convenience. The walk-out entertainment level includes a state-of-the-art home theatre, wine cellar and billiards room that lead to a covered terrace. A semi-circular driveway and gated grounds complete the landscape for the ultimate definition of luxurious living.
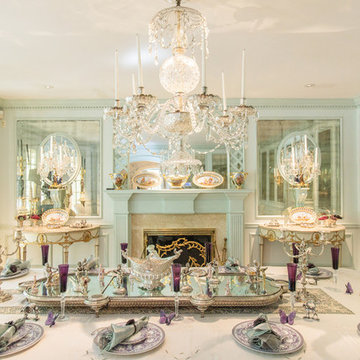
http://211westerlyroad.com/
Introducing a distinctive residence in the coveted Weston Estate's neighborhood. A striking antique mirrored fireplace wall accents the majestic family room. The European elegance of the custom millwork in the entertainment sized dining room accents the recently renovated designer kitchen. Decorative French doors overlook the tiered granite and stone terrace leading to a resort-quality pool, outdoor fireplace, wading pool and hot tub. The library's rich wood paneling, an enchanting music room and first floor bedroom guest suite complete the main floor. The grande master suite has a palatial dressing room, private office and luxurious spa-like bathroom. The mud room is equipped with a dumbwaiter for your convenience. The walk-out entertainment level includes a state-of-the-art home theatre, wine cellar and billiards room that leads to a covered terrace. A semi-circular driveway and gated grounds complete the landscape for the ultimate definition of luxurious living.
Eric Barry Photography
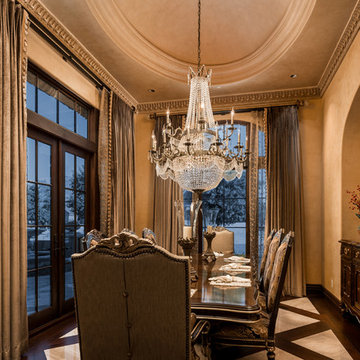
Elegant traditional dome ceiling in this formal dining room.
Geschlossenes, Geräumiges Klassisches Esszimmer mit beiger Wandfarbe, dunklem Holzboden, Kamin, Kaminumrandung aus Stein und buntem Boden in Phoenix
Geschlossenes, Geräumiges Klassisches Esszimmer mit beiger Wandfarbe, dunklem Holzboden, Kamin, Kaminumrandung aus Stein und buntem Boden in Phoenix
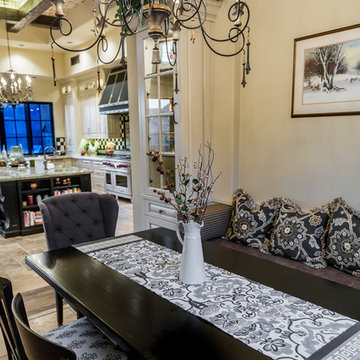
We love the formal dining room, the natural stone flooring, custom millwork and molding, and the chandeliers, to name a few of our favorite design elements. Did we mention the coffered ceiling?
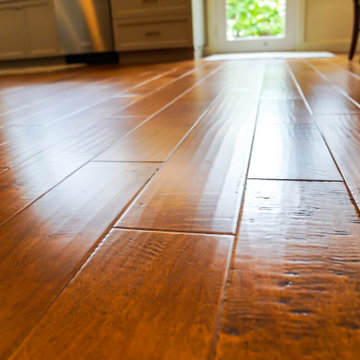
This open style dining room with a craftsman style dining table brings out the light and warmth needed to enjoy peace and quiet with family and friends.
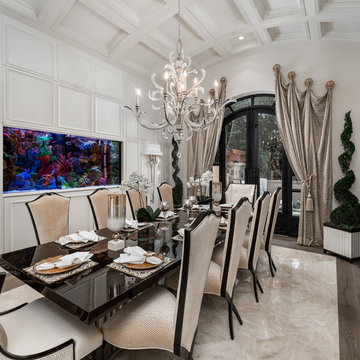
We appreciate the arched entryways, wood and stone floors, molding & millwork and all of the incredible architectural details throughout.
Geschlossenes, Geräumiges Mediterranes Esszimmer mit weißer Wandfarbe, Marmorboden, Kamin, Kaminumrandung aus Stein und buntem Boden in Phoenix
Geschlossenes, Geräumiges Mediterranes Esszimmer mit weißer Wandfarbe, Marmorboden, Kamin, Kaminumrandung aus Stein und buntem Boden in Phoenix
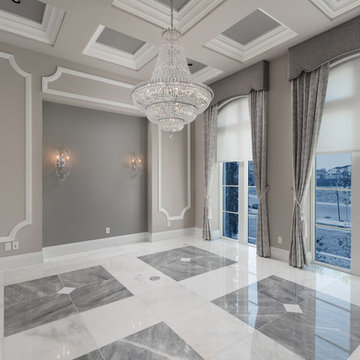
Beautiful coffered ceiling in grey formal dining room.
Geschlossenes, Geräumiges Modernes Esszimmer mit beiger Wandfarbe, Marmorboden, Kamin, Kaminumrandung aus Stein und buntem Boden in Phoenix
Geschlossenes, Geräumiges Modernes Esszimmer mit beiger Wandfarbe, Marmorboden, Kamin, Kaminumrandung aus Stein und buntem Boden in Phoenix
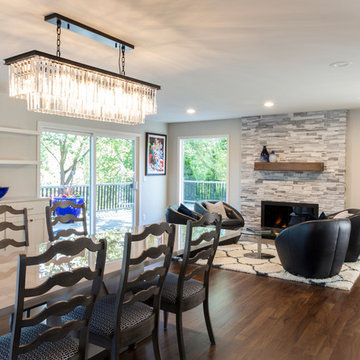
The homeowners can enjoy a romantic dinner by the fire thanks to the stacked stone fireplace.
Große Klassische Wohnküche mit beiger Wandfarbe, braunem Holzboden, Kamin, Kaminumrandung aus Stein und buntem Boden in Portland
Große Klassische Wohnküche mit beiger Wandfarbe, braunem Holzboden, Kamin, Kaminumrandung aus Stein und buntem Boden in Portland
The mosaic detailing of the room is echoed in the Samuel and Sons mosaic braid on the leading edges of these gorgeous draperies custom created from Holland & Sherry wool.
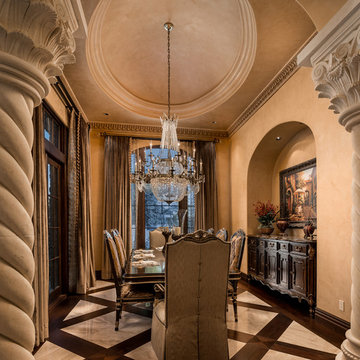
Formal dining room's coffered ceiling and arched entryways, the custom chandelier, marble, and wood floors, and the pillars.
Geschlossenes, Geräumiges Uriges Esszimmer mit beiger Wandfarbe, dunklem Holzboden, Kamin, Kaminumrandung aus Stein, buntem Boden und Kassettendecke in Phoenix
Geschlossenes, Geräumiges Uriges Esszimmer mit beiger Wandfarbe, dunklem Holzboden, Kamin, Kaminumrandung aus Stein, buntem Boden und Kassettendecke in Phoenix
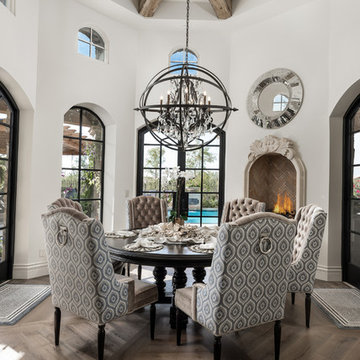
World Renowned Luxury Home Builder Fratantoni Luxury Estates built these beautiful Fireplaces! They build homes for families all over the country in any size and style. They also have in-house Architecture Firm Fratantoni Design and world-class interior designer Firm Fratantoni Interior Designers! Hire one or all three companies to design, build and or remodel your home!
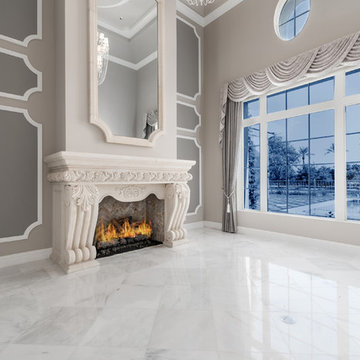
Living room design inspiration with modern style millwork and upscale cast stone fireplace.
Geschlossenes, Geräumiges Modernes Esszimmer mit bunten Wänden, Marmorboden, Kamin, Kaminumrandung aus Stein und buntem Boden in Phoenix
Geschlossenes, Geräumiges Modernes Esszimmer mit bunten Wänden, Marmorboden, Kamin, Kaminumrandung aus Stein und buntem Boden in Phoenix
Esszimmer mit Kamin und buntem Boden Ideen und Design
9