Esszimmer mit Kamin und gelbem Boden Ideen und Design
Suche verfeinern:
Budget
Sortieren nach:Heute beliebt
21 – 40 von 62 Fotos
1 von 3
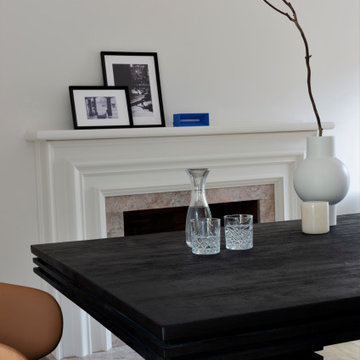
Mittelgroße Klassische Wohnküche mit beiger Wandfarbe, hellem Holzboden, Kamin, Kaminumrandung aus Stein und gelbem Boden in Melbourne
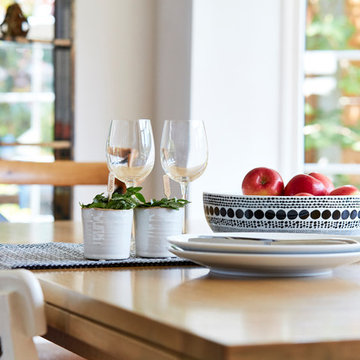
@Andy Gore Photography
Offenes, Mittelgroßes Klassisches Esszimmer mit weißer Wandfarbe, braunem Holzboden, Kamin, Kaminumrandung aus Stein und gelbem Boden in West Midlands
Offenes, Mittelgroßes Klassisches Esszimmer mit weißer Wandfarbe, braunem Holzboden, Kamin, Kaminumrandung aus Stein und gelbem Boden in West Midlands
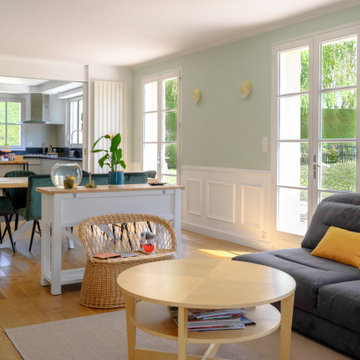
AMÉNAGEMENT D’UNE PIÈCE DE VIE
Pour ce projet, mes clients souhaitaient une ambiance douce et épurée inspirée des grands horizons maritimes avec une tonalité naturelle.
Le point de départ étant le canapé à conserver, nous avons commencé par mieux définir les espaces de vie tout en intégrant un piano et un espace lecture.
Ainsi, la salle à manger se trouve naturellement près de la cuisine qui peut être isolée par une double cloison verrière coulissante. La généreuse table en chêne est accompagnée de différentes assises en velours vert foncé. Une console marque la séparation avec le salon qui occupe tout l’espace restant. Le canapé est positionné en ilôt afin de faciliter la circulation et rendre l’espace encore plus aéré. Le piano s’appuie contre un mur entre les deux fenêtres près du coin lecture.
La cheminée gagne un insert et son manteau est mis en valeur par la couleur douce des murs et les moulures au plafond.
Les murs sont peints d’un vert pastel très doux auquel on a ajouté un sous bassement mouluré. Afin de créer une jolie perspective, le mur du fond de cette pièce en longueur est recouvert d’un papier peint effet papier déchiré évoquant tout autant la mer que des collines, pour un effet nature reprenant les couleurs du projet.
Enfin, l’ensemble est mis en lumière sans éblouir par un jeu d’appliques rondes blanches et dorées.
Crédit photos: Caroline GASCH
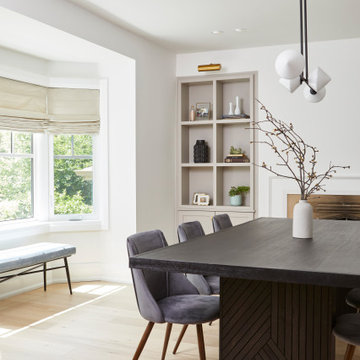
Geschlossenes, Mittelgroßes Landhaus Esszimmer mit weißer Wandfarbe, hellem Holzboden, Kamin, Kaminumrandung aus Stein und gelbem Boden in Toronto
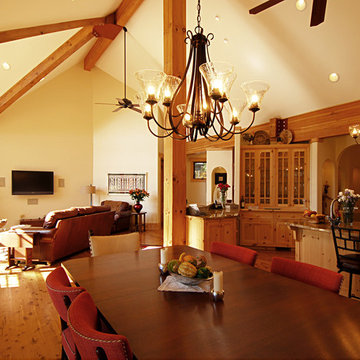
Offenes, Mittelgroßes Klassisches Esszimmer mit beiger Wandfarbe, hellem Holzboden, Kamin, Kaminumrandung aus Stein und gelbem Boden in Charlotte
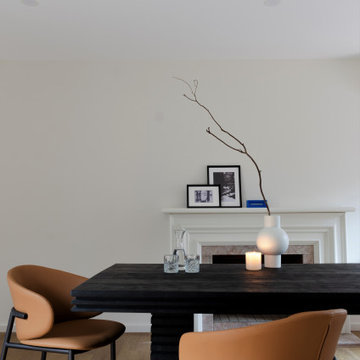
Mittelgroße Klassische Wohnküche mit beiger Wandfarbe, hellem Holzboden, Kamin, Kaminumrandung aus Stein und gelbem Boden in Melbourne
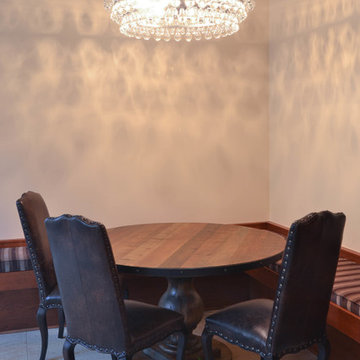
The chandelier over this dining corner sets the tone.
Großes Modernes Esszimmer mit beiger Wandfarbe, hellem Holzboden, Kamin, Kaminumrandung aus Backstein und gelbem Boden in Sonstige
Großes Modernes Esszimmer mit beiger Wandfarbe, hellem Holzboden, Kamin, Kaminumrandung aus Backstein und gelbem Boden in Sonstige
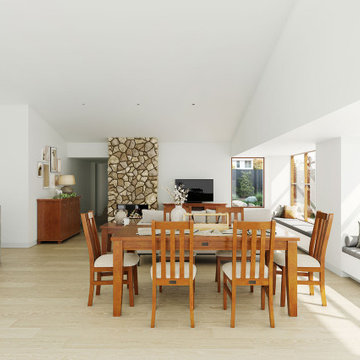
Offenes, Großes Klassisches Esszimmer mit weißer Wandfarbe, hellem Holzboden, Kamin, Kaminumrandung aus Stein und gelbem Boden in Sonstige
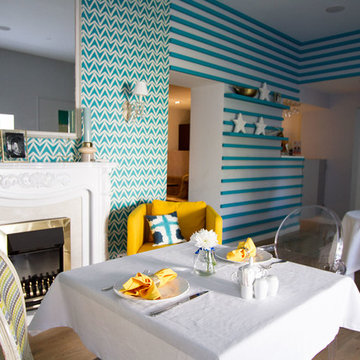
Camino in legno colorato bianco è un punto focale dello spazio.
Mittelgroße Stilmix Wohnküche mit braunem Holzboden, Kamin, bunten Wänden, Kaminumrandung aus Holz und gelbem Boden in Moskau
Mittelgroße Stilmix Wohnküche mit braunem Holzboden, Kamin, bunten Wänden, Kaminumrandung aus Holz und gelbem Boden in Moskau
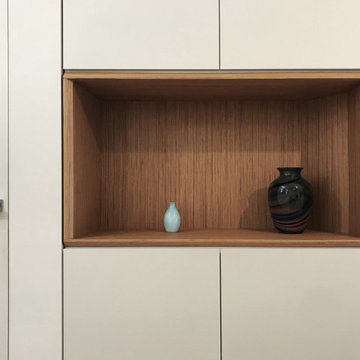
vista mobile incassato su misura per appoggio zona pranzo
Große Moderne Wohnküche mit beiger Wandfarbe, braunem Holzboden, Kamin, Kaminumrandung aus Beton und gelbem Boden in Mailand
Große Moderne Wohnküche mit beiger Wandfarbe, braunem Holzboden, Kamin, Kaminumrandung aus Beton und gelbem Boden in Mailand
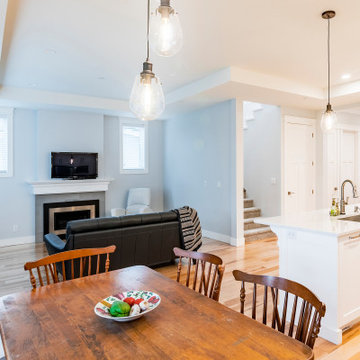
Photo by Brice Ferre
Große Moderne Wohnküche mit weißer Wandfarbe, hellem Holzboden, Kamin, gefliester Kaminumrandung und gelbem Boden in Vancouver
Große Moderne Wohnküche mit weißer Wandfarbe, hellem Holzboden, Kamin, gefliester Kaminumrandung und gelbem Boden in Vancouver
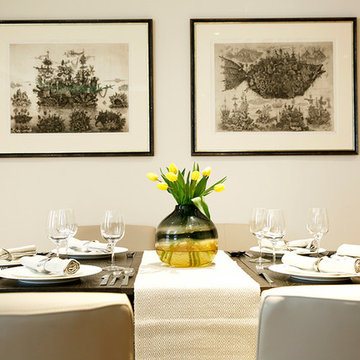
Anastasia Alifanova
Offenes, Großes Klassisches Esszimmer mit weißer Wandfarbe, hellem Holzboden, Kamin und gelbem Boden in London
Offenes, Großes Klassisches Esszimmer mit weißer Wandfarbe, hellem Holzboden, Kamin und gelbem Boden in London
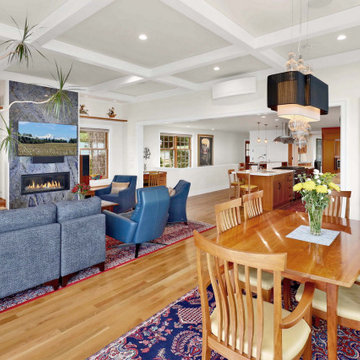
1600 square foot addition and complete remodel to existing historic home
Offenes, Mittelgroßes Klassisches Esszimmer mit grauer Wandfarbe, hellem Holzboden, Kamin, Kaminumrandung aus Stein, gelbem Boden und Kassettendecke in Seattle
Offenes, Mittelgroßes Klassisches Esszimmer mit grauer Wandfarbe, hellem Holzboden, Kamin, Kaminumrandung aus Stein, gelbem Boden und Kassettendecke in Seattle
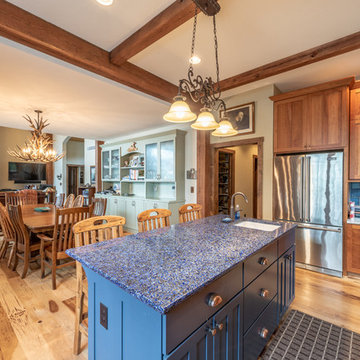
Rustic Elegant kitchen with Cherry Cabinets, Ice-stone counter tops and Hickory floors with a copper range hood.
Mittelgroße Rustikale Wohnküche mit weißer Wandfarbe, braunem Holzboden, Kamin, Kaminumrandung aus Stein und gelbem Boden in Milwaukee
Mittelgroße Rustikale Wohnküche mit weißer Wandfarbe, braunem Holzboden, Kamin, Kaminumrandung aus Stein und gelbem Boden in Milwaukee
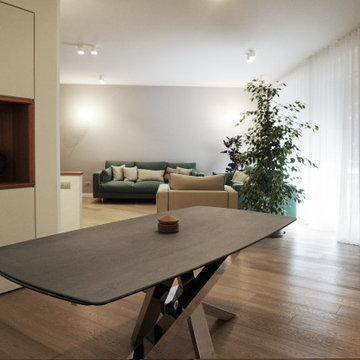
vista pranzo/soggiorno
Große Moderne Wohnküche mit beiger Wandfarbe, braunem Holzboden, Kamin, Kaminumrandung aus Beton und gelbem Boden in Mailand
Große Moderne Wohnküche mit beiger Wandfarbe, braunem Holzboden, Kamin, Kaminumrandung aus Beton und gelbem Boden in Mailand
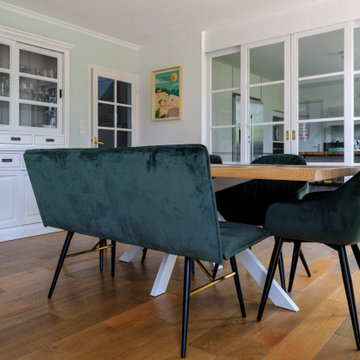
AMÉNAGEMENT D’UNE PIÈCE DE VIE
Pour ce projet, mes clients souhaitaient une ambiance douce et épurée inspirée des grands horizons maritimes avec une tonalité naturelle.
Le point de départ étant le canapé à conserver, nous avons commencé par mieux définir les espaces de vie tout en intégrant un piano et un espace lecture.
Ainsi, la salle à manger se trouve naturellement près de la cuisine qui peut être isolée par une double cloison verrière coulissante. La généreuse table en chêne est accompagnée de différentes assises en velours vert foncé. Une console marque la séparation avec le salon qui occupe tout l’espace restant. Le canapé est positionné en ilôt afin de faciliter la circulation et rendre l’espace encore plus aéré. Le piano s’appuie contre un mur entre les deux fenêtres près du coin lecture.
La cheminée gagne un insert et son manteau est mis en valeur par la couleur douce des murs et les moulures au plafond.
Les murs sont peints d’un vert pastel très doux auquel on a ajouté un sous bassement mouluré. Afin de créer une jolie perspective, le mur du fond de cette pièce en longueur est recouvert d’un papier peint effet papier déchiré évoquant tout autant la mer que des collines, pour un effet nature reprenant les couleurs du projet.
Enfin, l’ensemble est mis en lumière sans éblouir par un jeu d’appliques rondes blanches et dorées.
Crédit photos: Caroline GASCH
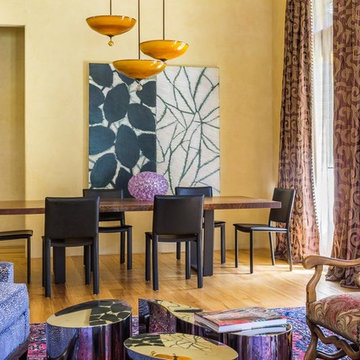
Living Room furniture is mix of antique, mid-century, and modern pieces. Custom wall sculpture. Live edge Dining Table.
Photos by David Duncan Livingston
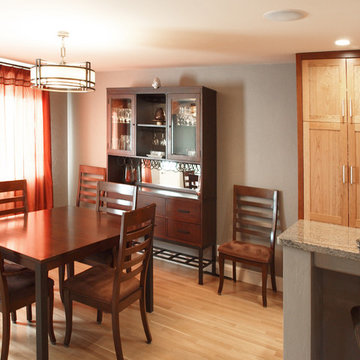
What previously was a maze of a small rooms became one open space (we had to add custom support to the attic to properly distribute the load). Dark wood in the dining room furniture works well with the dark accents in the kitchen.
Rift cut oak on the floor throughout this space is a unifying foundation.

Complete overhaul of the common area in this wonderful Arcadia home.
The living room, dining room and kitchen were redone.
The direction was to obtain a contemporary look but to preserve the warmth of a ranch home.
The perfect combination of modern colors such as grays and whites blend and work perfectly together with the abundant amount of wood tones in this design.
The open kitchen is separated from the dining area with a large 10' peninsula with a waterfall finish detail.
Notice the 3 different cabinet colors, the white of the upper cabinets, the Ash gray for the base cabinets and the magnificent olive of the peninsula are proof that you don't have to be afraid of using more than 1 color in your kitchen cabinets.
The kitchen layout includes a secondary sink and a secondary dishwasher! For the busy life style of a modern family.
The fireplace was completely redone with classic materials but in a contemporary layout.
Notice the porcelain slab material on the hearth of the fireplace, the subway tile layout is a modern aligned pattern and the comfortable sitting nook on the side facing the large windows so you can enjoy a good book with a bright view.
The bamboo flooring is continues throughout the house for a combining effect, tying together all the different spaces of the house.
All the finish details and hardware are honed gold finish, gold tones compliment the wooden materials perfectly.

Lato Signature from the Modin Rigid LVP Collection - Crisp tones of maple and birch. The enhanced bevels accentuate the long length of the planks.
Offenes, Mittelgroßes Retro Esszimmer mit grauer Wandfarbe, Vinylboden, Kamin, Kaminumrandung aus Backstein und gelbem Boden in San Francisco
Offenes, Mittelgroßes Retro Esszimmer mit grauer Wandfarbe, Vinylboden, Kamin, Kaminumrandung aus Backstein und gelbem Boden in San Francisco
Esszimmer mit Kamin und gelbem Boden Ideen und Design
2