Esszimmer mit Kamin und gewölbter Decke Ideen und Design
Suche verfeinern:
Budget
Sortieren nach:Heute beliebt
101 – 120 von 368 Fotos
1 von 3

Großes Mediterranes Esszimmer mit beiger Wandfarbe, Backsteinboden, Kamin, verputzter Kaminumrandung, rotem Boden, freigelegten Dachbalken, gewölbter Decke und Holzdecke in Albuquerque
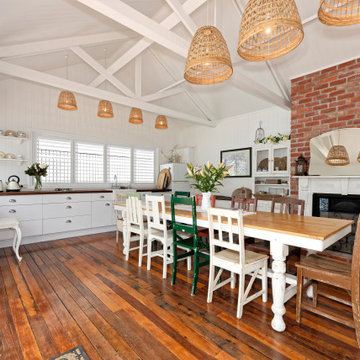
Esszimmer mit weißer Wandfarbe, dunklem Holzboden, Kamin, braunem Boden und gewölbter Decke in Brisbane
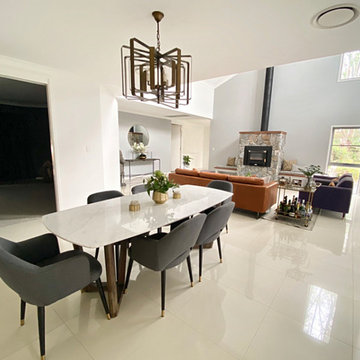
Open-plan living/ dining room, with stone clad fireplace.
Offenes, Großes Rustikales Esszimmer mit grauer Wandfarbe, Porzellan-Bodenfliesen, Kamin, Kaminumrandung aus gestapelten Steinen, beigem Boden und gewölbter Decke in Brisbane
Offenes, Großes Rustikales Esszimmer mit grauer Wandfarbe, Porzellan-Bodenfliesen, Kamin, Kaminumrandung aus gestapelten Steinen, beigem Boden und gewölbter Decke in Brisbane
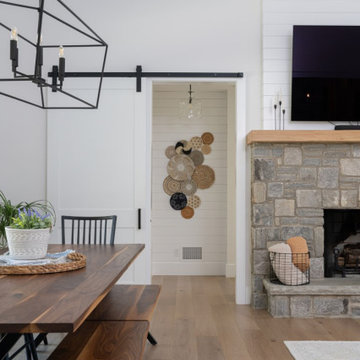
Offenes, Mittelgroßes Klassisches Esszimmer mit weißer Wandfarbe, hellem Holzboden, Kamin, Kaminumrandung aus Stein, beigem Boden und gewölbter Decke in Sonstige
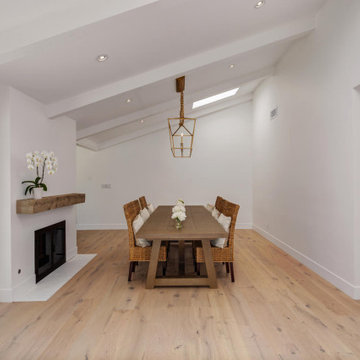
Photos by Creative Vision Studios
Offenes, Großes Klassisches Esszimmer mit hellem Holzboden, Kamin, verputzter Kaminumrandung und gewölbter Decke in Los Angeles
Offenes, Großes Klassisches Esszimmer mit hellem Holzboden, Kamin, verputzter Kaminumrandung und gewölbter Decke in Los Angeles
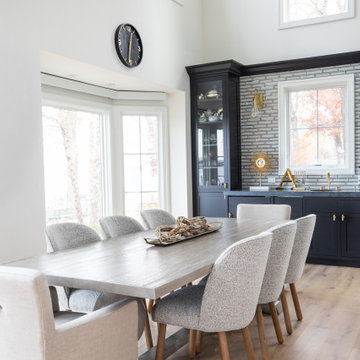
Offenes Esszimmer mit weißer Wandfarbe, braunem Holzboden, Kamin, Kaminumrandung aus Holzdielen, braunem Boden, gewölbter Decke und Holzdielenwänden in Chicago
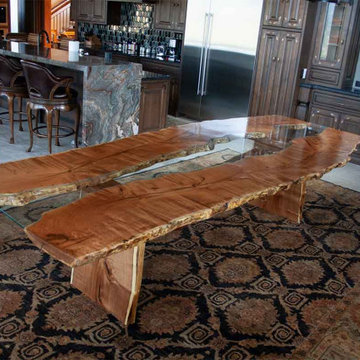
This custom made slab dining table was designed and handcrafted by Earl Nesbitt. The live edge table has a highly figured bookmatched Sonoran Honey Mesquite top. The inset custom fit glass inlay showcases the trestle base and slab legs. Dimensions: 127" x 44" x 30" tall. Hand rubbed tung oil based finish. Original design with hand carved signature by Earl Nesbitt.
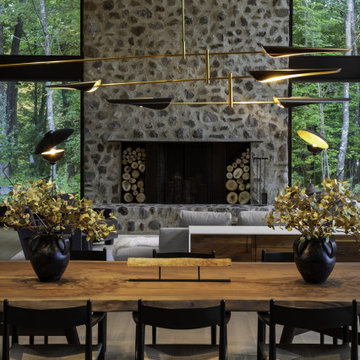
Lake living at its best. Our Northwoods retreat. Home and boathouse designed by Vetter Architects. Completed Spring 2020⠀
Size: 3 bed 4 1/2 bath
Completion Date : 2020
Our Services: Architecture
Interior Design: Amy Carmin
Photography: Ryan Hainey
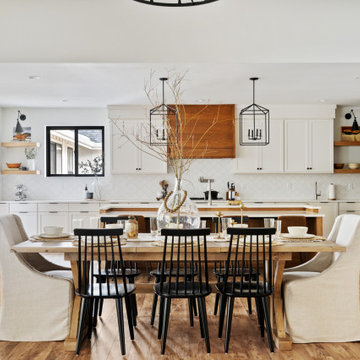
Offenes, Großes Country Esszimmer mit weißer Wandfarbe, Laminat, Kamin, Kaminumrandung aus Backstein, braunem Boden und gewölbter Decke in Portland
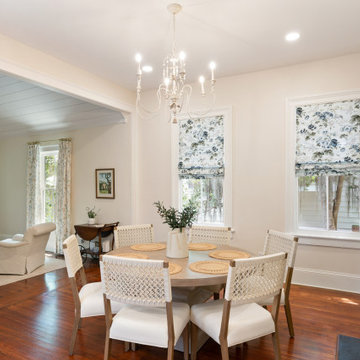
The dining room is the nucleus of this living space as place to gather as family and friends and entertain. The L-shaped kitchen integrates into this space for intimate settings.

What a view! This custom-built, Craftsman style home overlooks the surrounding mountains and features board and batten and Farmhouse elements throughout.
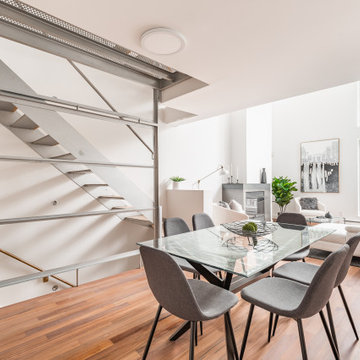
Staging this condo was quite the experience. You walk up a narrow flight of stairs and you arrive on the first floor where there is a dining room, kitchen and a living room.
Next floor up is a mezzanine where we created an office which overlooked the living room and there was a powder room on the floor.
Up another flight of stairs and you arrive at the hallway which goes off to two bedrooms and a full bathroom as well as the laundry area.
Up one more flight of stairs and you are on the rooftop, overlooking Montreal.
We staged this entire gem because there were so many floors and we wanted to continue the cozy, inviting look throughout the condo.
If you are thinking about selling your property or would like a consultation, give us a call. We work with great realtors and would love to help you get your home ready for the market.
We have been staging for over 16 years and own all our furniture and accessories.
Call 514-222-5553 and ask for Joanne
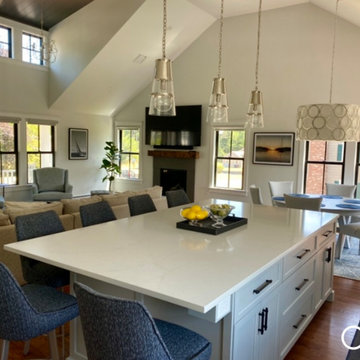
Klassisches Esszimmer mit weißer Wandfarbe, dunklem Holzboden, Kamin, Kaminumrandung aus Stein, braunem Boden und gewölbter Decke in Boston
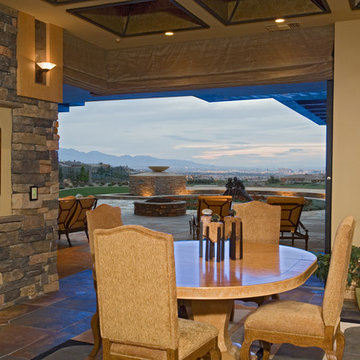
Geräumige Rustikale Frühstücksecke mit beiger Wandfarbe, Kamin, Kaminumrandung aus Backstein, gewölbter Decke und Ziegelwänden in Las Vegas
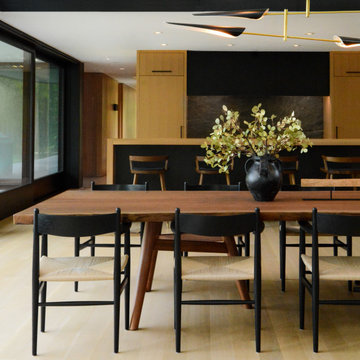
Details of the Michael Dreeben custom dining table, David Weeks chandelier, and modern kitchen in our Modern Northwoods Residence.
Offenes, Großes Modernes Esszimmer mit schwarzer Wandfarbe, hellem Holzboden, Kamin, Kaminumrandung aus Stein, braunem Boden, gewölbter Decke und Wandpaneelen in Sonstige
Offenes, Großes Modernes Esszimmer mit schwarzer Wandfarbe, hellem Holzboden, Kamin, Kaminumrandung aus Stein, braunem Boden, gewölbter Decke und Wandpaneelen in Sonstige
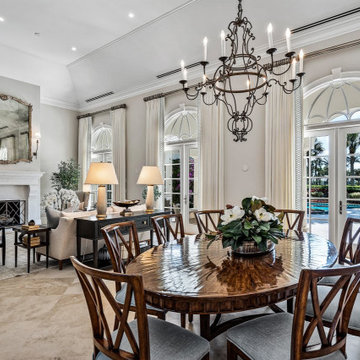
Große Klassische Wohnküche mit beiger Wandfarbe, Kamin, Kaminumrandung aus Stein, beigem Boden und gewölbter Decke in Miami
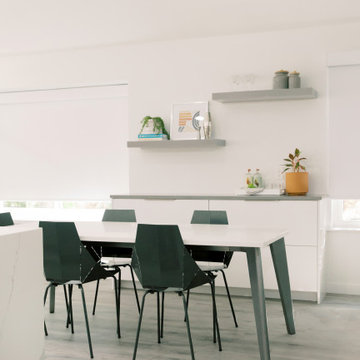
Mittelgroße Moderne Wohnküche mit weißer Wandfarbe, Laminat, Kamin, grauem Boden und gewölbter Decke in Austin
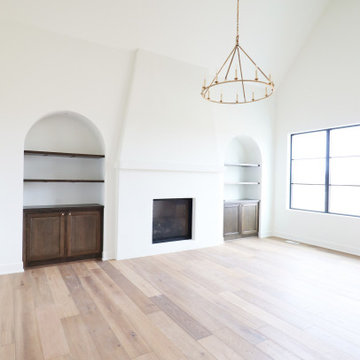
Geschlossenes Mediterranes Esszimmer mit weißer Wandfarbe, hellem Holzboden, Kamin und gewölbter Decke in Omaha
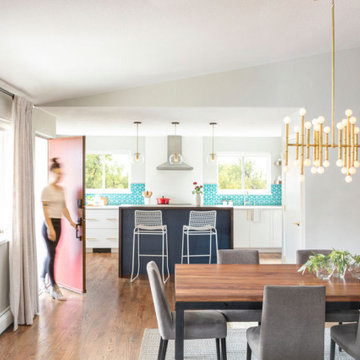
[Our Clients]
We were so excited to help these new homeowners re-envision their split-level diamond in the rough. There was so much potential in those walls, and we couldn’t wait to delve in and start transforming spaces. Our primary goal was to re-imagine the main level of the home and create an open flow between the space. So, we started by converting the existing single car garage into their living room (complete with a new fireplace) and opening up the kitchen to the rest of the level.
[Kitchen]
The original kitchen had been on the small side and cut-off from the rest of the home, but after we removed the coat closet, this kitchen opened up beautifully. Our plan was to create an open and light filled kitchen with a design that translated well to the other spaces in this home, and a layout that offered plenty of space for multiple cooks. We utilized clean white cabinets around the perimeter of the kitchen and popped the island with a spunky shade of blue. To add a real element of fun, we jazzed it up with the colorful escher tile at the backsplash and brought in accents of brass in the hardware and light fixtures to tie it all together. Through out this home we brought in warm wood accents and the kitchen was no exception, with its custom floating shelves and graceful waterfall butcher block counter at the island.
[Dining Room]
The dining room had once been the home’s living room, but we had other plans in mind. With its dramatic vaulted ceiling and new custom steel railing, this room was just screaming for a dramatic light fixture and a large table to welcome one-and-all.
[Living Room]
We converted the original garage into a lovely little living room with a cozy fireplace. There is plenty of new storage in this space (that ties in with the kitchen finishes), but the real gem is the reading nook with two of the most comfortable armchairs you’ve ever sat in.
[Master Suite]
This home didn’t originally have a master suite, so we decided to convert one of the bedrooms and create a charming suite that you’d never want to leave. The master bathroom aesthetic quickly became all about the textures. With a sultry black hex on the floor and a dimensional geometric tile on the walls we set the stage for a calm space. The warm walnut vanity and touches of brass cozy up the space and relate with the feel of the rest of the home. We continued the warm wood touches into the master bedroom, but went for a rich accent wall that elevated the sophistication level and sets this space apart.
[Hall Bathroom]
The floor tile in this bathroom still makes our hearts skip a beat. We designed the rest of the space to be a clean and bright white, and really let the lovely blue of the floor tile pop. The walnut vanity cabinet (complete with hairpin legs) adds a lovely level of warmth to this bathroom, and the black and brass accents add the sophisticated touch we were looking for.
[Office]
We loved the original built-ins in this space, and knew they needed to always be a part of this house, but these 60-year-old beauties definitely needed a little help. We cleaned up the cabinets and brass hardware, switched out the formica counter for a new quartz top, and painted wall a cheery accent color to liven it up a bit. And voila! We have an office that is the envy of the neighborhood.
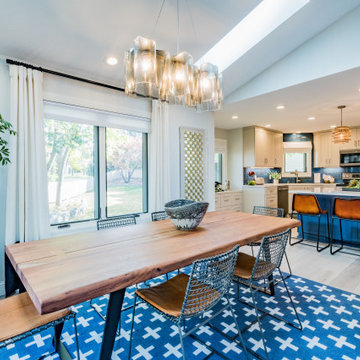
Open area living/dining/kitchen - rustic modern, electic design in blue, white and rust
Offenes, Mittelgroßes Stilmix Esszimmer mit grauer Wandfarbe, Vinylboden, Kamin, Kaminumrandung aus Backstein, beigem Boden und gewölbter Decke in Minneapolis
Offenes, Mittelgroßes Stilmix Esszimmer mit grauer Wandfarbe, Vinylboden, Kamin, Kaminumrandung aus Backstein, beigem Boden und gewölbter Decke in Minneapolis
Esszimmer mit Kamin und gewölbter Decke Ideen und Design
6