Esszimmer mit Kamin und grauem Boden Ideen und Design
Suche verfeinern:
Budget
Sortieren nach:Heute beliebt
101 – 120 von 839 Fotos
1 von 3
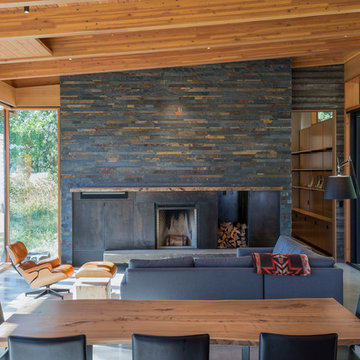
Photography: Eirik Johnson
Mittelgroßes Rustikales Esszimmer mit Betonboden, Kamin, Kaminumrandung aus Metall und grauem Boden in Seattle
Mittelgroßes Rustikales Esszimmer mit Betonboden, Kamin, Kaminumrandung aus Metall und grauem Boden in Seattle

Francisco Cortina / Raquel Hernández
Geräumiges, Offenes Rustikales Esszimmer mit Schieferboden, Kamin, Kaminumrandung aus Stein, grauem Boden und brauner Wandfarbe
Geräumiges, Offenes Rustikales Esszimmer mit Schieferboden, Kamin, Kaminumrandung aus Stein, grauem Boden und brauner Wandfarbe
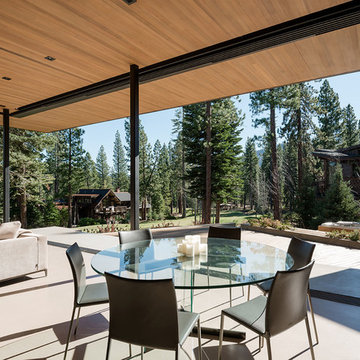
Joe Fletcher
Mittelgroßes Modernes Esszimmer mit beiger Wandfarbe, Betonboden, Kamin, Kaminumrandung aus Stein und grauem Boden in San Francisco
Mittelgroßes Modernes Esszimmer mit beiger Wandfarbe, Betonboden, Kamin, Kaminumrandung aus Stein und grauem Boden in San Francisco
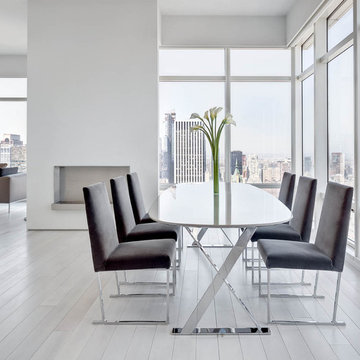
Richard Cadan Photography
Offenes, Mittelgroßes Modernes Esszimmer mit weißer Wandfarbe, hellem Holzboden, Kamin, verputzter Kaminumrandung und grauem Boden in New York
Offenes, Mittelgroßes Modernes Esszimmer mit weißer Wandfarbe, hellem Holzboden, Kamin, verputzter Kaminumrandung und grauem Boden in New York
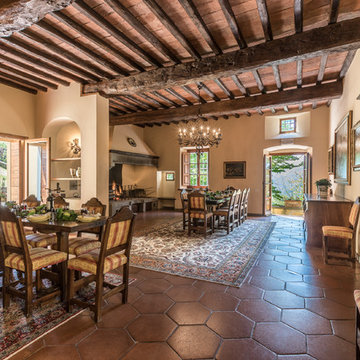
Andrea Ferrari Photodesign
Geschlossenes, Geräumiges Country Esszimmer mit beiger Wandfarbe, Kalkstein, Kamin, Kaminumrandung aus Stein und grauem Boden in Florenz
Geschlossenes, Geräumiges Country Esszimmer mit beiger Wandfarbe, Kalkstein, Kamin, Kaminumrandung aus Stein und grauem Boden in Florenz

Große Landhaus Wohnküche mit weißer Wandfarbe, Porzellan-Bodenfliesen, Kamin, Kaminumrandung aus Beton und grauem Boden in Vancouver
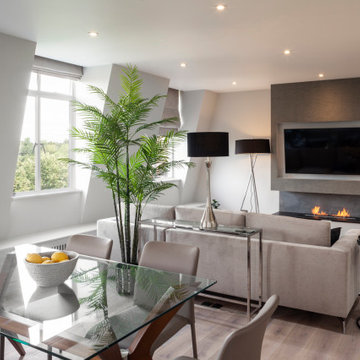
Kleine Moderne Frühstücksecke mit grauer Wandfarbe, hellem Holzboden, Kamin, Kaminumrandung aus Stein, grauem Boden und Tapetenwänden in London
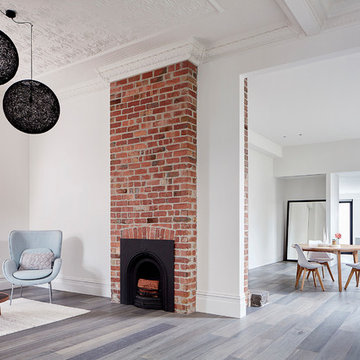
Photographer Jack Lovel-Stylist Beckie Littler
Offenes, Mittelgroßes Modernes Esszimmer mit weißer Wandfarbe, braunem Holzboden, Kamin, Kaminumrandung aus Backstein und grauem Boden in Melbourne
Offenes, Mittelgroßes Modernes Esszimmer mit weißer Wandfarbe, braunem Holzboden, Kamin, Kaminumrandung aus Backstein und grauem Boden in Melbourne
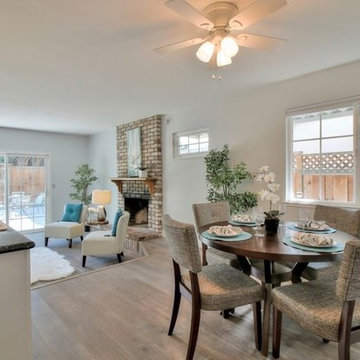
Kleine Moderne Wohnküche mit weißer Wandfarbe, hellem Holzboden, Kamin, Kaminumrandung aus Backstein und grauem Boden in San Francisco

This multi-functional dining room is designed to reflect our client's eclectic and industrial vibe. From the distressed fabric on our custom swivel chairs to the reclaimed wood on the dining table, this space welcomes you in to cozy and have a seat. The highlight is the custom flooring, which carries slate-colored porcelain hex from the mudroom toward the dining room, blending into the light wood flooring with an organic feel. The metallic porcelain tile and hand blown glass pendants help round out the mixture of elements, and the result is a welcoming space for formal dining or after-dinner reading!
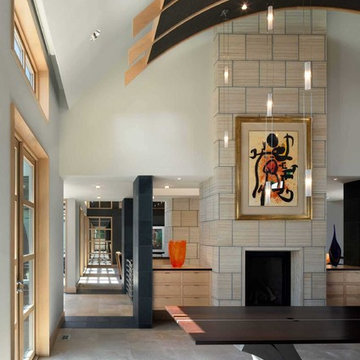
Farshid Assassi
Geschlossenes, Großes Modernes Esszimmer mit Kalkstein, Kamin, weißer Wandfarbe, gefliester Kaminumrandung und grauem Boden in Cedar Rapids
Geschlossenes, Großes Modernes Esszimmer mit Kalkstein, Kamin, weißer Wandfarbe, gefliester Kaminumrandung und grauem Boden in Cedar Rapids
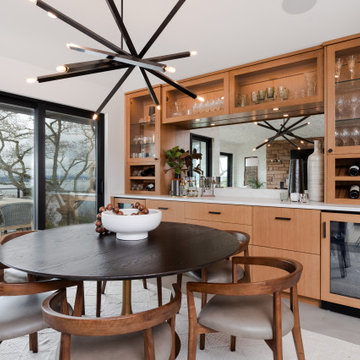
Added a built-in bar for beverage storage, wine storage and lots of open cabinetry to display glassware. The antique mirror helps make the space feel bigger and bounces light around on gray/rainy days.
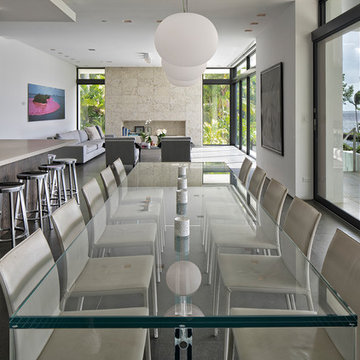
Offenes, Mittelgroßes Modernes Esszimmer mit weißer Wandfarbe, Keramikboden, Kamin, Kaminumrandung aus Stein und grauem Boden in Miami
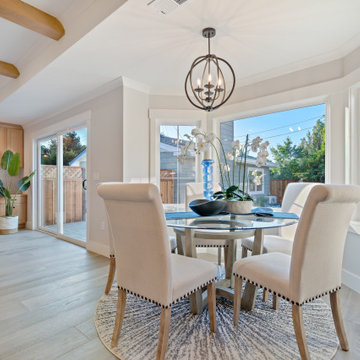
2019 -- Complete re-design and re-build of this 1,600 square foot home including a brand new 600 square foot Guest House located in the Willow Glen neighborhood of San Jose, CA.
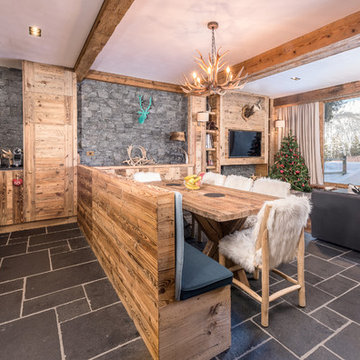
Offenes, Mittelgroßes Rustikales Esszimmer mit Schieferboden, Kamin, Kaminumrandung aus Holz und grauem Boden in Grenoble

Dinette open to great room w/ cedar trimmed tray ceiling
Geräumige Moderne Wohnküche mit grauer Wandfarbe, Keramikboden, Kamin, Kaminumrandung aus Stein, grauem Boden, Kassettendecke und Wandpaneelen in Sonstige
Geräumige Moderne Wohnküche mit grauer Wandfarbe, Keramikboden, Kamin, Kaminumrandung aus Stein, grauem Boden, Kassettendecke und Wandpaneelen in Sonstige
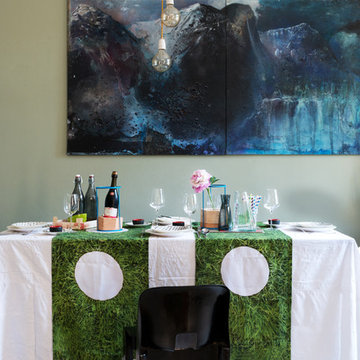
Marco Azzoni (foto) e Marta Meda (stylist)
Ferdinando Greco (quadro)
Offenes, Kleines Eklektisches Esszimmer mit grüner Wandfarbe, Betonboden, Kamin, verputzter Kaminumrandung und grauem Boden in Mailand
Offenes, Kleines Eklektisches Esszimmer mit grüner Wandfarbe, Betonboden, Kamin, verputzter Kaminumrandung und grauem Boden in Mailand
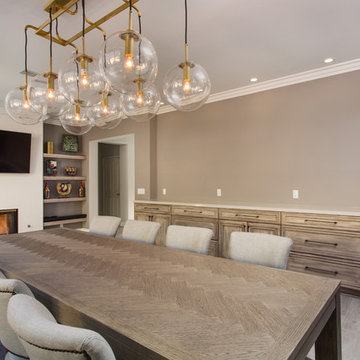
A rejuvenation project of the entire first floor of approx. 1700sq.
The kitchen was completely redone and redesigned with relocation of all major appliances, construction of a new functioning island and creating a more open and airy feeling in the space.
A "window" was opened from the kitchen to the living space to create a connection and practical work area between the kitchen and the new home bar lounge that was constructed in the living space.
New dramatic color scheme was used to create a "grandness" felling when you walk in through the front door and accent wall to be designated as the TV wall.
The stairs were completely redesigned from wood banisters and carpeted steps to a minimalistic iron design combining the mid-century idea with a bit of a modern Scandinavian look.
The old family room was repurposed to be the new official dinning area with a grand buffet cabinet line, dramatic light fixture and a new minimalistic look for the fireplace with 3d white tiles.
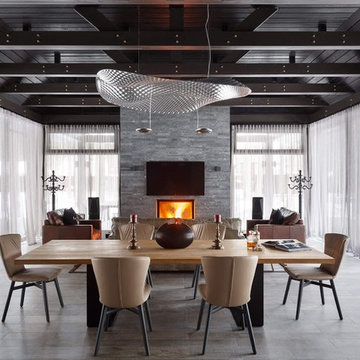
Offenes Modernes Esszimmer mit Kamin und grauem Boden in Sankt Petersburg

The main level of this modern farmhouse is open, and filled with large windows. The black accents carry from the front door through the back mudroom. The dining table was handcrafted from alder wood, then whitewashed and paired with a bench and four custom-painted, reupholstered chairs.
Esszimmer mit Kamin und grauem Boden Ideen und Design
6