Esszimmer mit Schieferboden und Kamin Ideen und Design
Suche verfeinern:
Budget
Sortieren nach:Heute beliebt
1 – 20 von 75 Fotos
1 von 3

Offenes, Mittelgroßes Retro Esszimmer mit weißer Wandfarbe, Schieferboden, Kamin, Kaminumrandung aus Stein und braunem Boden in Sonstige

Francisco Cortina / Raquel Hernández
Offenes, Geräumiges Modernes Esszimmer mit Schieferboden, Kamin, Kaminumrandung aus Stein und grauem Boden
Offenes, Geräumiges Modernes Esszimmer mit Schieferboden, Kamin, Kaminumrandung aus Stein und grauem Boden

Offenes, Mittelgroßes Stilmix Esszimmer mit weißer Wandfarbe, Schieferboden, Kamin, verputzter Kaminumrandung und grauem Boden in Salt Lake City
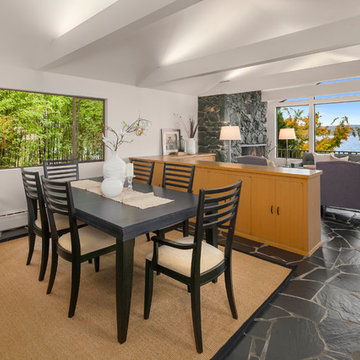
Offenes, Großes Mid-Century Esszimmer mit weißer Wandfarbe, Schieferboden, Kamin, Kaminumrandung aus Stein und schwarzem Boden in Seattle

Amazing front porch of a modern farmhouse built by Steve Powell Homes (www.stevepowellhomes.com). Photo Credit: David Cannon Photography (www.davidcannonphotography.com)

Contemporary Breakfast room
Geschlossenes, Mittelgroßes Esszimmer mit brauner Wandfarbe, Schieferboden, Kamin, Kaminumrandung aus Stein, braunem Boden, gewölbter Decke und Wandpaneelen in Sonstige
Geschlossenes, Mittelgroßes Esszimmer mit brauner Wandfarbe, Schieferboden, Kamin, Kaminumrandung aus Stein, braunem Boden, gewölbter Decke und Wandpaneelen in Sonstige
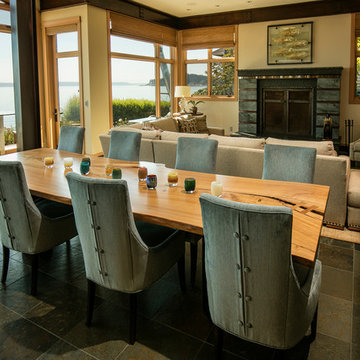
A simple color palette suits this modern beachfront home.
The colors outside are reflected inside for a harmonious feel.
Offenes, Großes Maritimes Esszimmer mit beiger Wandfarbe, Schieferboden, Kamin, gefliester Kaminumrandung und grauem Boden in Seattle
Offenes, Großes Maritimes Esszimmer mit beiger Wandfarbe, Schieferboden, Kamin, gefliester Kaminumrandung und grauem Boden in Seattle
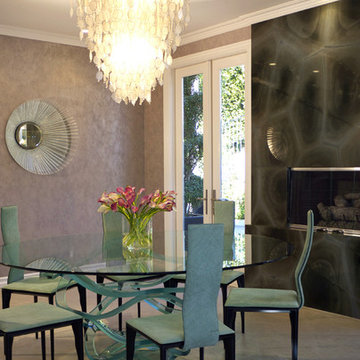
The floating spiral of glass that supports this elegant dining table was selected to pair with the organic shapes in the Green Turtle granite slab specified for this fireplace. The light and wavy italian leather chairs were selected to compliment the table and keep the room feeling airy. The starburst mirror and capiz shell chandelier are like jewelry that finish the ensemble!
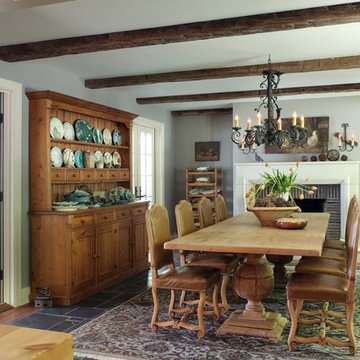
M Buck Photography
Geschlossenes Landhaus Esszimmer mit grauer Wandfarbe, Schieferboden, Kamin und Kaminumrandung aus Stein in Grand Rapids
Geschlossenes Landhaus Esszimmer mit grauer Wandfarbe, Schieferboden, Kamin und Kaminumrandung aus Stein in Grand Rapids
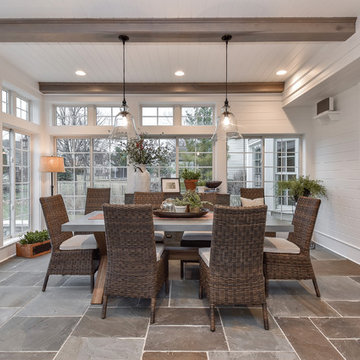
Landhaus Esszimmer mit Schieferboden, Kamin und Kaminumrandung aus Stein in Chicago
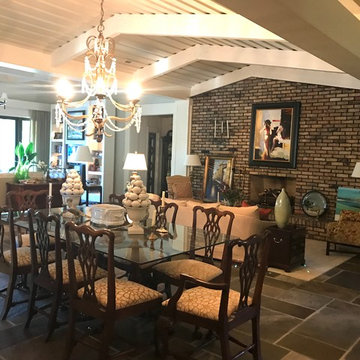
Offenes, Großes Klassisches Esszimmer mit weißer Wandfarbe, Schieferboden, Kamin, Kaminumrandung aus Backstein und grauem Boden in Raleigh
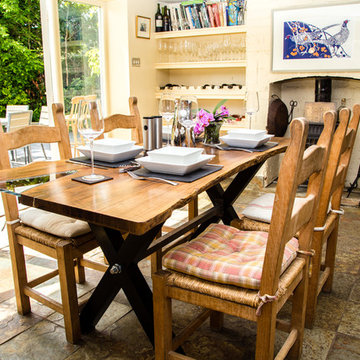
On top, an air-dried walnut slab with live edges preserved on opposing sides. Where the trunk naturally branches, glass has been installed to enhance its raw beauty.
Its original shakes, knots and cracks are accentuated with natural pewter. This table top sits upon ash legs, stabilised by a bracing bar of finished steel, anchored with our own lathe-cut bolt. The piece is finished for hardwearing protection that emphasises the grain of the wood.
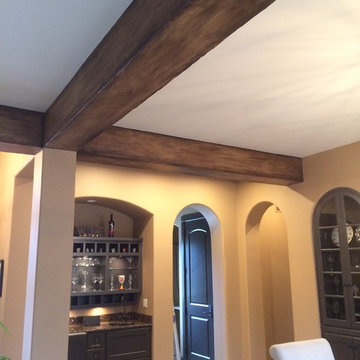
Offenes, Großes Uriges Esszimmer mit beiger Wandfarbe, Schieferboden, Kamin und gefliester Kaminumrandung in Little Rock
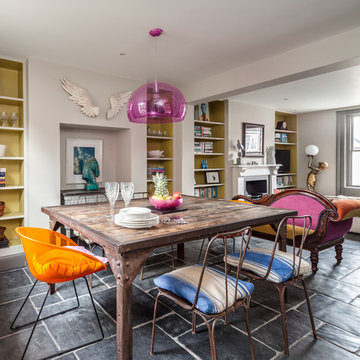
Open plan dining area.
Photograph: Simon Maxwell Photography
Eklektisches Esszimmer mit grauer Wandfarbe, Schieferboden, Kamin und grauem Boden in Oxfordshire
Eklektisches Esszimmer mit grauer Wandfarbe, Schieferboden, Kamin und grauem Boden in Oxfordshire
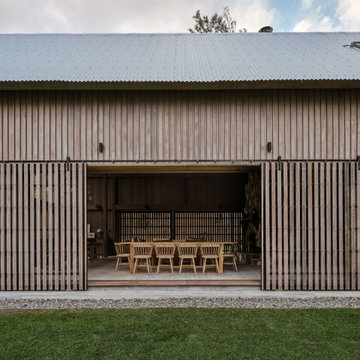
This residence was designed to be a rural weekend getaway for a city couple and their children. The idea of ‘The Barn’ was embraced, as the building was intended to be an escape for the family to go and enjoy their horses. The ground floor plan has the ability to completely open up and engage with the sprawling lawn and grounds of the property. This also enables cross ventilation, and the ability of the family’s young children and their friends to run in and out of the building as they please. Cathedral-like ceilings and windows open up to frame views to the paddocks and bushland below.
As a weekend getaway and when other families come to stay, the bunkroom upstairs is generous enough for multiple children. The rooms upstairs also have skylights to watch the clouds go past during the day, and the stars by night. Australian hardwood has been used extensively both internally and externally, to reference the rural setting.
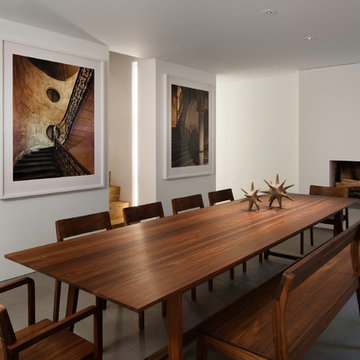
Modernes Esszimmer mit weißer Wandfarbe, Schieferboden, Kamin und grauem Boden in New York
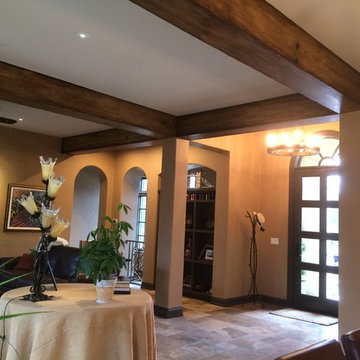
Offenes, Großes Rustikales Esszimmer mit beiger Wandfarbe, Schieferboden, Kamin und gefliester Kaminumrandung in Little Rock
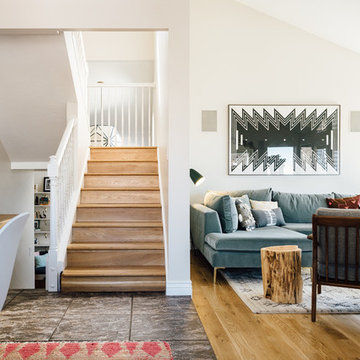
Offenes, Mittelgroßes Stilmix Esszimmer mit weißer Wandfarbe, Schieferboden, Kamin und verputzter Kaminumrandung in Salt Lake City
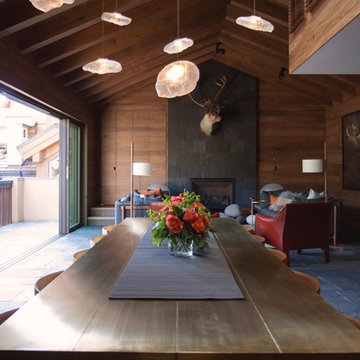
Francisco Cortina / Raquel Hernández
Geräumiges, Offenes Modernes Esszimmer mit Schieferboden, Kamin, Kaminumrandung aus Stein und grauem Boden
Geräumiges, Offenes Modernes Esszimmer mit Schieferboden, Kamin, Kaminumrandung aus Stein und grauem Boden
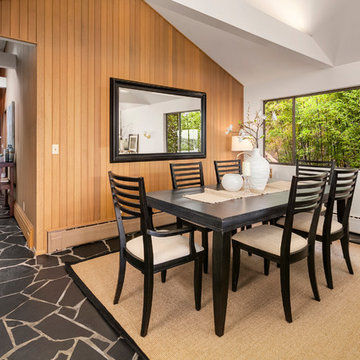
Offenes, Großes Mid-Century Esszimmer mit weißer Wandfarbe, Schieferboden, Kamin, Kaminumrandung aus Stein und schwarzem Boden in Seattle
Esszimmer mit Schieferboden und Kamin Ideen und Design
1