Esszimmer mit Kamin und Wandpaneelen Ideen und Design
Suche verfeinern:
Budget
Sortieren nach:Heute beliebt
21 – 40 von 162 Fotos
1 von 3

Dining room
Großes Eklektisches Esszimmer mit blauer Wandfarbe, dunklem Holzboden, Kamin, Kaminumrandung aus Stein, braunem Boden, Tapetendecke und Wandpaneelen in New York
Großes Eklektisches Esszimmer mit blauer Wandfarbe, dunklem Holzboden, Kamin, Kaminumrandung aus Stein, braunem Boden, Tapetendecke und Wandpaneelen in New York

Our design team listened carefully to our clients' wish list. They had a vision of a cozy rustic mountain cabin type master suite retreat. The rustic beams and hardwood floors complement the neutral tones of the walls and trim. Walking into the new primary bathroom gives the same calmness with the colors and materials used in the design.
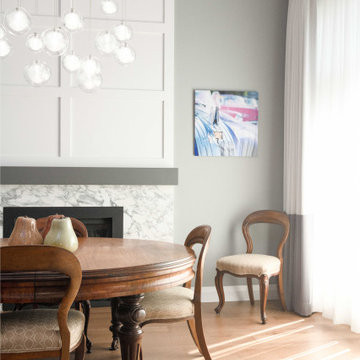
To accommodate a larger great room space, we installed new steel beams and reconfigured the central stairway.
We moved the more formal dining room to the front of the house. It’s accessible through the new butler’s pantry.
This new configuration, with an eating nook added beside the kitchen, allows for a seamless flow between the family room and the newly opened kitchen and eating area.
To make cooking and being organized more enjoyable, we added a recycling pull-out, a magic corner, spice pull-outs, tray dividers, and lift-up doors. It’s details like these that are important to consider when doing kitchen renovations.

A view from the kitchen of this nautical-inspired living and dining space with a large stone fireplace and built-ins.
Photo by Ashley Avila Photography

Offenes, Mittelgroßes Modernes Esszimmer mit weißer Wandfarbe, buntem Boden, Wandpaneelen, Keramikboden, Kamin und Kaminumrandung aus Metall in Madrid
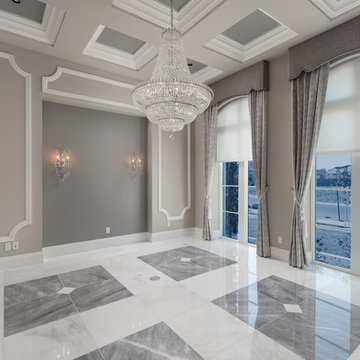
Formal dining room with a coffered ceiling, sparkling chandelier, and marble floor.
Offenes, Geräumiges Mediterranes Esszimmer mit beiger Wandfarbe, Marmorboden, Kamin, Kaminumrandung aus Stein, buntem Boden, Kassettendecke und Wandpaneelen in Phoenix
Offenes, Geräumiges Mediterranes Esszimmer mit beiger Wandfarbe, Marmorboden, Kamin, Kaminumrandung aus Stein, buntem Boden, Kassettendecke und Wandpaneelen in Phoenix

Geschlossenes Klassisches Esszimmer mit bunten Wänden, dunklem Holzboden, Kamin, Kaminumrandung aus Stein, braunem Boden und Wandpaneelen in New Orleans

Sumptuous italianate dining room
Geschlossenes, Großes Esszimmer mit brauner Wandfarbe, braunem Holzboden, Kamin, Kaminumrandung aus Stein, braunem Boden, gewölbter Decke und Wandpaneelen in Sonstige
Geschlossenes, Großes Esszimmer mit brauner Wandfarbe, braunem Holzboden, Kamin, Kaminumrandung aus Stein, braunem Boden, gewölbter Decke und Wandpaneelen in Sonstige
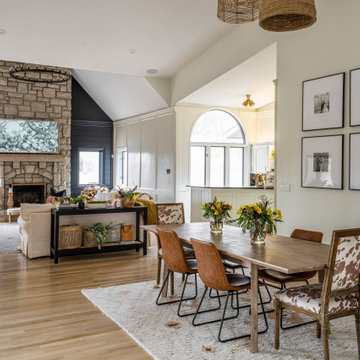
Offenes, Großes Klassisches Esszimmer mit weißer Wandfarbe, braunem Holzboden, Kamin, Kaminumrandung aus gestapelten Steinen, beigem Boden, gewölbter Decke und Wandpaneelen in Kansas City

Geschlossenes, Mittelgroßes Country Esszimmer mit blauer Wandfarbe, Kamin, Kaminumrandung aus Stein, braunem Boden, Holzdecke und Wandpaneelen in Nashville
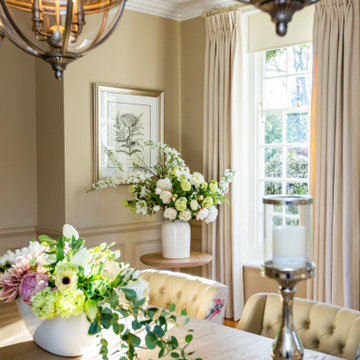
A classically inspired dining room with feature pendant lighting and bespoke dining chairs. Original wood panelling has been painted to create a warm feeling space.
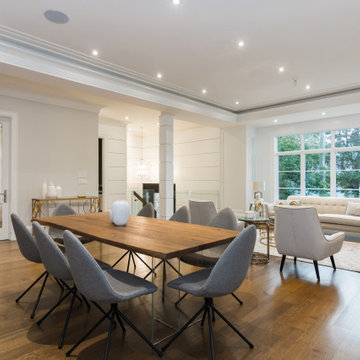
Offenes Klassisches Esszimmer mit weißer Wandfarbe, braunem Holzboden, braunem Boden, Kassettendecke, Wandpaneelen, Kamin und Kaminumrandung aus Stein in Toronto
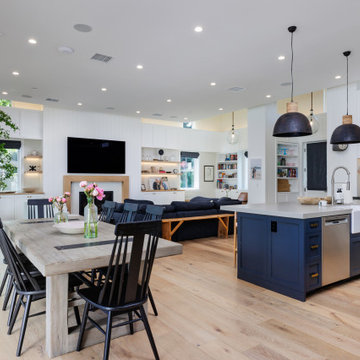
Mittelgroßes Maritimes Esszimmer mit weißer Wandfarbe, hellem Holzboden, Kamin, beigem Boden, eingelassener Decke und Wandpaneelen in Orange County
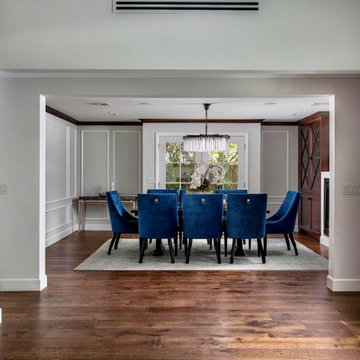
Off the formal living room, a wide opening first leads into a hallway which connects the garage and the kitchen, then, into the formal dining room.. The dining room has elegant paneled walls, floor to ceiling built-in china cabinets and a large fireplace. A wine refrigerator is concealed within one of the cabinets.
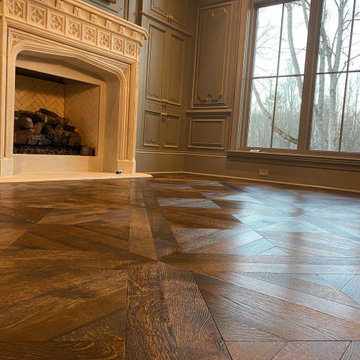
Handcut french parquet floors, installed, sanded wirebrushed and oiled with hardwax oil
Offenes, Mittelgroßes Klassisches Esszimmer mit metallicfarbenen Wänden, dunklem Holzboden, Kamin, Kaminumrandung aus Beton, eingelassener Decke und Wandpaneelen in Atlanta
Offenes, Mittelgroßes Klassisches Esszimmer mit metallicfarbenen Wänden, dunklem Holzboden, Kamin, Kaminumrandung aus Beton, eingelassener Decke und Wandpaneelen in Atlanta
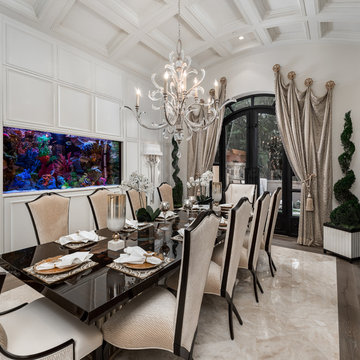
We love this dining rooms design featuring a wood and marble floor, a coffered ceiling and custom molding & millwork throughout.
Geschlossenes, Geräumiges Shabby-Style Esszimmer mit weißer Wandfarbe, braunem Holzboden, Kamin, Kaminumrandung aus Stein, braunem Boden, Kassettendecke und Wandpaneelen in Phoenix
Geschlossenes, Geräumiges Shabby-Style Esszimmer mit weißer Wandfarbe, braunem Holzboden, Kamin, Kaminumrandung aus Stein, braunem Boden, Kassettendecke und Wandpaneelen in Phoenix
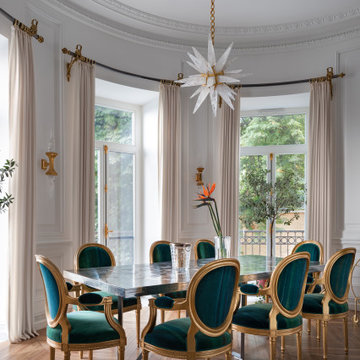
Этот интерьер – переплетение богатого опыта дизайнера, отменного вкуса заказчицы, тонко подобранных антикварных и современных элементов.
Началось все с того, что в студию Юрия Зименко обратилась заказчица, которая точно знала, что хочет получить и была настроена активно участвовать в подборе предметного наполнения. Апартаменты, расположенные в исторической части Киева, требовали незначительной корректировки планировочного решения. И дизайнер легко адаптировал функционал квартиры под сценарий жизни конкретной семьи. Сегодня общая площадь 200 кв. м разделена на гостиную с двумя входами-выходами (на кухню и в коридор), спальню, гардеробную, ванную комнату, детскую с отдельной ванной комнатой и гостевой санузел.
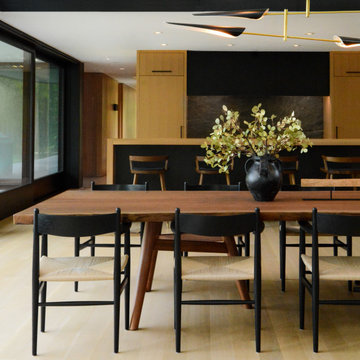
Details of the Michael Dreeben custom dining table, David Weeks chandelier, and modern kitchen in our Modern Northwoods Residence.
Offenes, Großes Modernes Esszimmer mit schwarzer Wandfarbe, hellem Holzboden, Kamin, Kaminumrandung aus Stein, braunem Boden, gewölbter Decke und Wandpaneelen in Sonstige
Offenes, Großes Modernes Esszimmer mit schwarzer Wandfarbe, hellem Holzboden, Kamin, Kaminumrandung aus Stein, braunem Boden, gewölbter Decke und Wandpaneelen in Sonstige
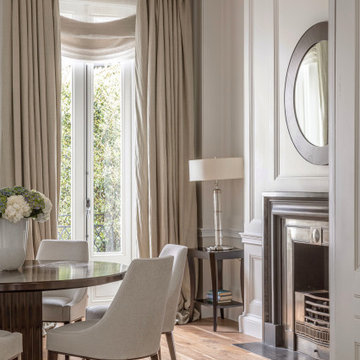
Geschlossenes, Großes Klassisches Esszimmer mit weißer Wandfarbe, braunem Holzboden, Kamin, Kaminumrandung aus Stein, braunem Boden und Wandpaneelen in London
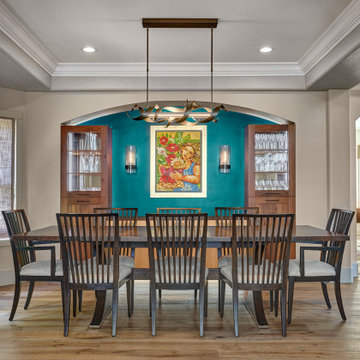
This cozy gathering space in the heart of Davis, CA takes cues from traditional millwork concepts done in a contemporary way.
Accented with light taupe, the grid panel design on the walls adds dimension to the otherwise flat surfaces. A brighter white above celebrates the room’s high ceilings, offering a sense of expanded vertical space and deeper relaxation.
Along the adjacent wall, bench seating wraps around to the front entry, where drawers provide shoe-storage by the front door. A built-in bookcase complements the overall design. A sectional with chaise hides a sleeper sofa. Multiple tables of different sizes and shapes support a variety of activities, whether catching up over coffee, playing a game of chess, or simply enjoying a good book by the fire. Custom drapery wraps around the room, and the curtains between the living room and dining room can be closed for privacy. Petite framed arm-chairs visually divide the living room from the dining room.
In the dining room, a similar arch can be found to the one in the kitchen. A built-in buffet and china cabinet have been finished in a combination of walnut and anegre woods, enriching the space with earthly color. Inspired by the client’s artwork, vibrant hues of teal, emerald, and cobalt were selected for the accessories, uniting the entire gathering space.
Esszimmer mit Kamin und Wandpaneelen Ideen und Design
2