Komfortabele Esszimmer mit Kaminumrandung aus Beton Ideen und Design
Suche verfeinern:
Budget
Sortieren nach:Heute beliebt
1 – 20 von 164 Fotos
1 von 3

Offenes, Mittelgroßes Landhausstil Esszimmer mit weißer Wandfarbe, braunem Holzboden, Kamin und Kaminumrandung aus Beton in Grand Rapids

Ce duplex de 100m² en région parisienne a fait l’objet d’une rénovation partielle par nos équipes ! L’objectif était de rendre l’appartement à la fois lumineux et convivial avec quelques touches de couleur pour donner du dynamisme.
Nous avons commencé par poncer le parquet avant de le repeindre, ainsi que les murs, en blanc franc pour réfléchir la lumière. Le vieil escalier a été remplacé par ce nouveau modèle en acier noir sur mesure qui contraste et apporte du caractère à la pièce.
Nous avons entièrement refait la cuisine qui se pare maintenant de belles façades en bois clair qui rappellent la salle à manger. Un sol en béton ciré, ainsi que la crédence et le plan de travail ont été posés par nos équipes, qui donnent un côté loft, que l’on retrouve avec la grande hauteur sous-plafond et la mezzanine. Enfin dans le salon, de petits rangements sur mesure ont été créé, et la décoration colorée donne du peps à l’ensemble.

We designed and renovated a Mid-Century Modern home into an ADA compliant home with an open floor plan and updated feel. We incorporated many of the homes original details while modernizing them. We converted the existing two car garage into a master suite and walk in closet, designing a master bathroom with an ADA vanity and curb-less shower. We redesigned the existing living room fireplace creating an artistic focal point in the room. The project came with its share of challenges which we were able to creatively solve, resulting in what our homeowners feel is their first and forever home.
This beautiful home won three design awards:
• Pro Remodeler Design Award – 2019 Platinum Award for Universal/Better Living Design
• Chrysalis Award – 2019 Regional Award for Residential Universal Design
• Qualified Remodeler Master Design Awards – 2019 Bronze Award for Universal Design
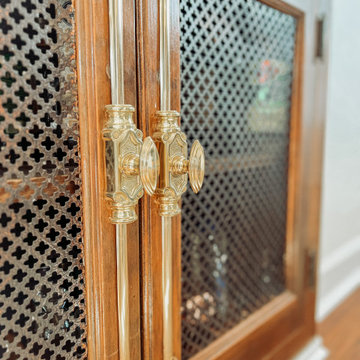
Mittelgroße Klassische Wohnküche mit weißer Wandfarbe, dunklem Holzboden, Kamin, Kaminumrandung aus Beton, braunem Boden und freigelegten Dachbalken in Indianapolis

Mittelgroße Maritime Wohnküche mit hellem Holzboden, weißer Wandfarbe, Kaminumrandung aus Beton und Holzdielenwänden in Melbourne
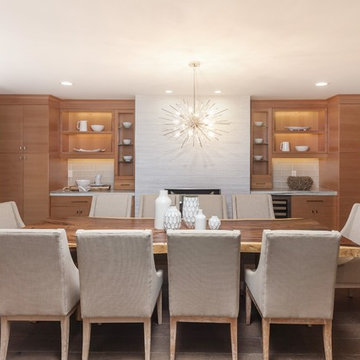
Geschlossenes, Mittelgroßes Modernes Esszimmer mit grauer Wandfarbe, hellem Holzboden, Kamin, Kaminumrandung aus Beton und braunem Boden in San Francisco

Herbert Stolz, Regensburg
Große Moderne Wohnküche mit weißer Wandfarbe, Betonboden, Tunnelkamin, Kaminumrandung aus Beton und grauem Boden in München
Große Moderne Wohnküche mit weißer Wandfarbe, Betonboden, Tunnelkamin, Kaminumrandung aus Beton und grauem Boden in München
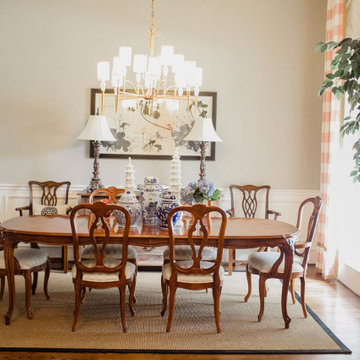
Offenes, Mittelgroßes Asiatisches Esszimmer mit beiger Wandfarbe, dunklem Holzboden, Kamin, Kaminumrandung aus Beton und braunem Boden in Dallas
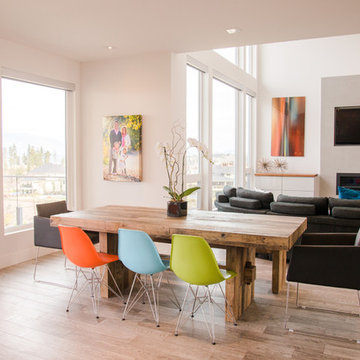
Mittelgroße Moderne Wohnküche mit weißer Wandfarbe, Porzellan-Bodenfliesen, Kamin, Kaminumrandung aus Beton und braunem Boden in Sonstige
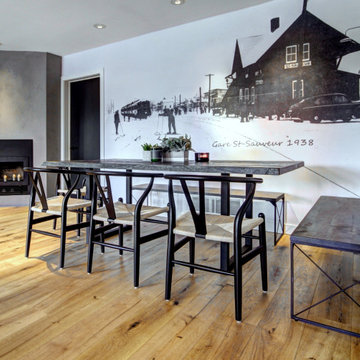
Designer Lyne brunet
Große Urige Frühstücksecke mit weißer Wandfarbe, braunem Holzboden, Eckkamin, Kaminumrandung aus Beton und Tapetenwänden in Montreal
Große Urige Frühstücksecke mit weißer Wandfarbe, braunem Holzboden, Eckkamin, Kaminumrandung aus Beton und Tapetenwänden in Montreal
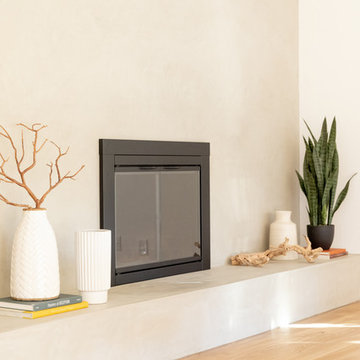
Offenes, Mittelgroßes Modernes Esszimmer mit weißer Wandfarbe, hellem Holzboden, Kamin, Kaminumrandung aus Beton und beigem Boden in San Francisco
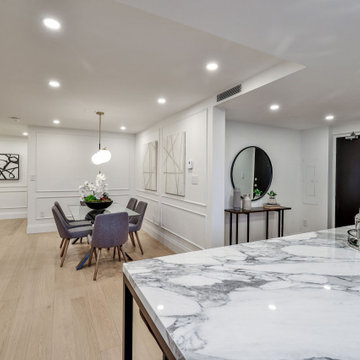
Offenes, Mittelgroßes Modernes Esszimmer mit weißer Wandfarbe, hellem Holzboden, Kamin, Kaminumrandung aus Beton, beigem Boden und Holzwänden in Toronto

Alex Hayden
Mittelgroße Klassische Wohnküche mit Betonboden, weißer Wandfarbe, Kamin, Kaminumrandung aus Beton und braunem Boden in Seattle
Mittelgroße Klassische Wohnküche mit Betonboden, weißer Wandfarbe, Kamin, Kaminumrandung aus Beton und braunem Boden in Seattle
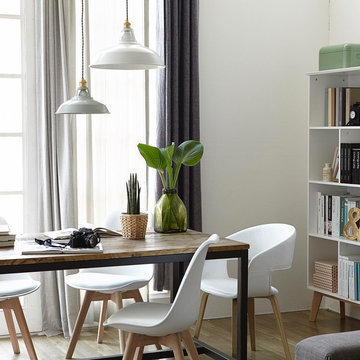
Geschlossenes, Mittelgroßes Skandinavisches Esszimmer mit weißer Wandfarbe, Porzellan-Bodenfliesen, Tunnelkamin, Kaminumrandung aus Beton und weißem Boden in Toronto
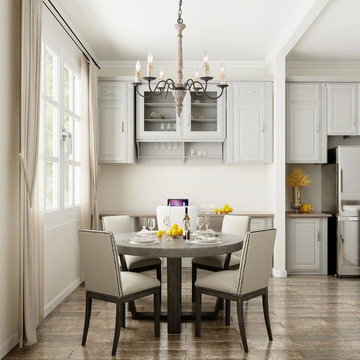
farmhouse dining room
Kleine Landhausstil Wohnküche mit weißer Wandfarbe, Backsteinboden, Kaminumrandung aus Beton und braunem Boden in Los Angeles
Kleine Landhausstil Wohnküche mit weißer Wandfarbe, Backsteinboden, Kaminumrandung aus Beton und braunem Boden in Los Angeles
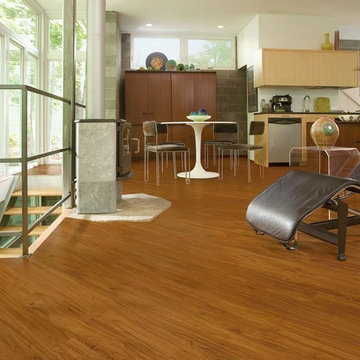
Offenes, Mittelgroßes Modernes Esszimmer mit weißer Wandfarbe, Vinylboden, Hängekamin und Kaminumrandung aus Beton in Kansas City
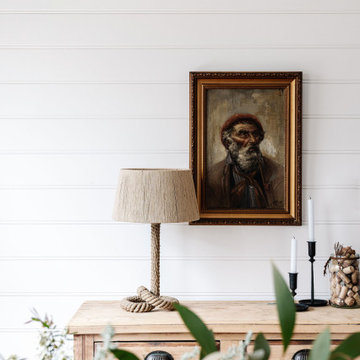
Mittelgroße Maritime Wohnküche mit hellem Holzboden, weißer Wandfarbe, Kaminumrandung aus Beton und Holzdielenwänden in Melbourne

Embellishment and few building work like tiling, cladding, carpentry and electricity of a double bedroom and double bathrooms included one en-suite flat based in London.
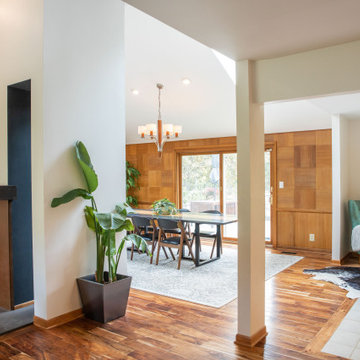
We designed and renovated a Mid-Century Modern home into an ADA compliant home with an open floor plan and updated feel. We incorporated many of the homes original details while modernizing them. We converted the existing two car garage into a master suite and walk in closet, designing a master bathroom with an ADA vanity and curb-less shower. We redesigned the existing living room fireplace creating an artistic focal point in the room. The project came with its share of challenges which we were able to creatively solve, resulting in what our homeowners feel is their first and forever home.
This beautiful home won three design awards:
• Pro Remodeler Design Award – 2019 Platinum Award for Universal/Better Living Design
• Chrysalis Award – 2019 Regional Award for Residential Universal Design
• Qualified Remodeler Master Design Awards – 2019 Bronze Award for Universal Design
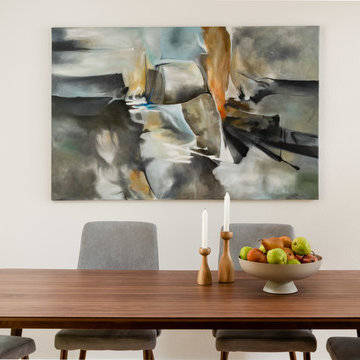
Mittelgroße Moderne Wohnküche mit hellem Holzboden, Kamin, beiger Wandfarbe, Kaminumrandung aus Beton und beigem Boden
Komfortabele Esszimmer mit Kaminumrandung aus Beton Ideen und Design
1