Esszimmer mit Kaminumrandung aus gestapelten Steinen und Deckengestaltungen Ideen und Design
Suche verfeinern:
Budget
Sortieren nach:Heute beliebt
41 – 60 von 165 Fotos
1 von 3
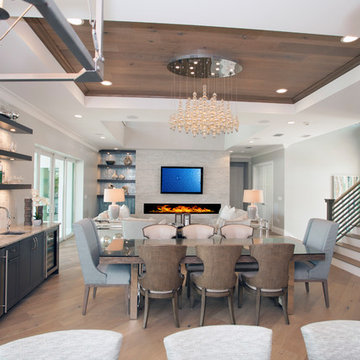
The open-concept spacious design is perfect for entertaining and hosting family + friends.
Große Moderne Wohnküche mit grauer Wandfarbe, hellem Holzboden, Gaskamin, Kaminumrandung aus gestapelten Steinen, braunem Boden und Holzdecke in Miami
Große Moderne Wohnküche mit grauer Wandfarbe, hellem Holzboden, Gaskamin, Kaminumrandung aus gestapelten Steinen, braunem Boden und Holzdecke in Miami
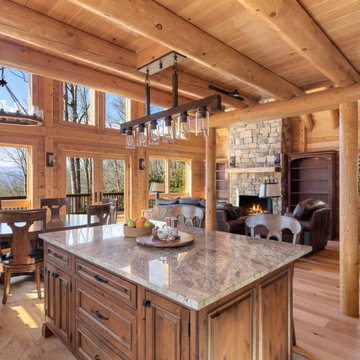
Offenes, Mittelgroßes Uriges Esszimmer mit hellem Holzboden, Kamin, Kaminumrandung aus gestapelten Steinen und Holzdecke in Sonstige
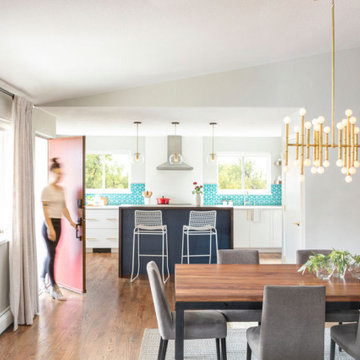
[Our Clients]
We were so excited to help these new homeowners re-envision their split-level diamond in the rough. There was so much potential in those walls, and we couldn’t wait to delve in and start transforming spaces. Our primary goal was to re-imagine the main level of the home and create an open flow between the space. So, we started by converting the existing single car garage into their living room (complete with a new fireplace) and opening up the kitchen to the rest of the level.
[Kitchen]
The original kitchen had been on the small side and cut-off from the rest of the home, but after we removed the coat closet, this kitchen opened up beautifully. Our plan was to create an open and light filled kitchen with a design that translated well to the other spaces in this home, and a layout that offered plenty of space for multiple cooks. We utilized clean white cabinets around the perimeter of the kitchen and popped the island with a spunky shade of blue. To add a real element of fun, we jazzed it up with the colorful escher tile at the backsplash and brought in accents of brass in the hardware and light fixtures to tie it all together. Through out this home we brought in warm wood accents and the kitchen was no exception, with its custom floating shelves and graceful waterfall butcher block counter at the island.
[Dining Room]
The dining room had once been the home’s living room, but we had other plans in mind. With its dramatic vaulted ceiling and new custom steel railing, this room was just screaming for a dramatic light fixture and a large table to welcome one-and-all.
[Living Room]
We converted the original garage into a lovely little living room with a cozy fireplace. There is plenty of new storage in this space (that ties in with the kitchen finishes), but the real gem is the reading nook with two of the most comfortable armchairs you’ve ever sat in.
[Master Suite]
This home didn’t originally have a master suite, so we decided to convert one of the bedrooms and create a charming suite that you’d never want to leave. The master bathroom aesthetic quickly became all about the textures. With a sultry black hex on the floor and a dimensional geometric tile on the walls we set the stage for a calm space. The warm walnut vanity and touches of brass cozy up the space and relate with the feel of the rest of the home. We continued the warm wood touches into the master bedroom, but went for a rich accent wall that elevated the sophistication level and sets this space apart.
[Hall Bathroom]
The floor tile in this bathroom still makes our hearts skip a beat. We designed the rest of the space to be a clean and bright white, and really let the lovely blue of the floor tile pop. The walnut vanity cabinet (complete with hairpin legs) adds a lovely level of warmth to this bathroom, and the black and brass accents add the sophisticated touch we were looking for.
[Office]
We loved the original built-ins in this space, and knew they needed to always be a part of this house, but these 60-year-old beauties definitely needed a little help. We cleaned up the cabinets and brass hardware, switched out the formica counter for a new quartz top, and painted wall a cheery accent color to liven it up a bit. And voila! We have an office that is the envy of the neighborhood.
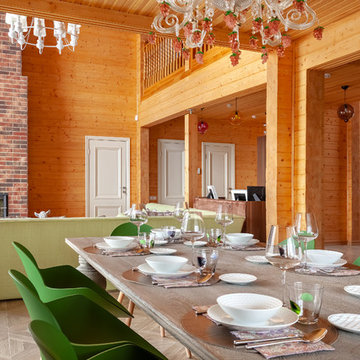
Автор проекта Шикина Ирина
Фото Данилкин Алексей
Stilmix Wohnküche mit brauner Wandfarbe, braunem Holzboden, Kamin, Kaminumrandung aus gestapelten Steinen, beigem Boden, Holzdielendecke und Holzwänden in Moskau
Stilmix Wohnküche mit brauner Wandfarbe, braunem Holzboden, Kamin, Kaminumrandung aus gestapelten Steinen, beigem Boden, Holzdielendecke und Holzwänden in Moskau
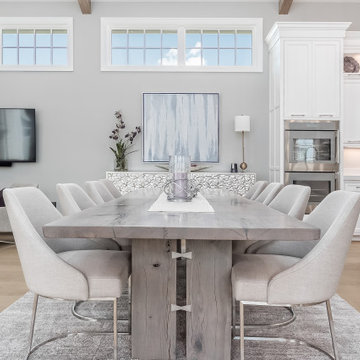
custom live edge grey pedestal dining table
Geräumige Moderne Wohnküche mit grauer Wandfarbe, hellem Holzboden, Kaminumrandung aus gestapelten Steinen, beigem Boden und gewölbter Decke in Kolumbus
Geräumige Moderne Wohnküche mit grauer Wandfarbe, hellem Holzboden, Kaminumrandung aus gestapelten Steinen, beigem Boden und gewölbter Decke in Kolumbus
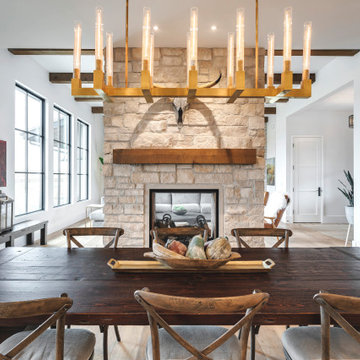
Große Mediterrane Wohnküche mit weißer Wandfarbe, dunklem Holzboden, Tunnelkamin, Kaminumrandung aus gestapelten Steinen und freigelegten Dachbalken in Calgary
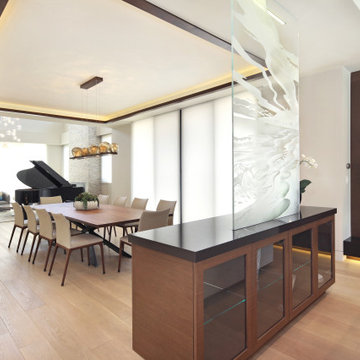
Offenes, Großes Modernes Esszimmer mit grauer Wandfarbe, hellem Holzboden, Kaminumrandung aus gestapelten Steinen, beigem Boden und eingelassener Decke in Los Angeles
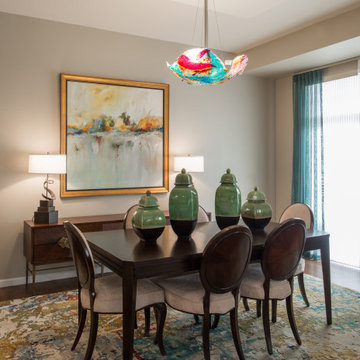
Offenes, Mittelgroßes Klassisches Esszimmer mit beiger Wandfarbe, dunklem Holzboden, Kamin, Kaminumrandung aus gestapelten Steinen, braunem Boden und eingelassener Decke in Denver
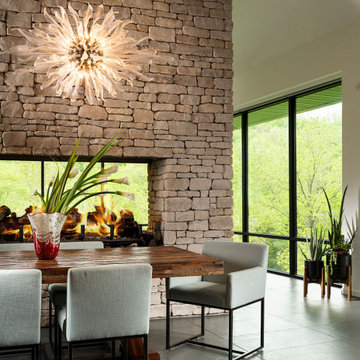
Offenes, Mittelgroßes Modernes Esszimmer mit Porzellan-Bodenfliesen, Tunnelkamin, Kaminumrandung aus gestapelten Steinen, grauem Boden und gewölbter Decke in Sonstige

Landhausstil Esszimmer mit weißer Wandfarbe, Vinylboden, Kamin, Kaminumrandung aus gestapelten Steinen, braunem Boden, Holzdielendecke und Holzdielenwänden in Grand Rapids
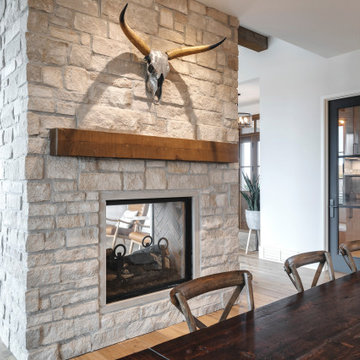
Große Mediterrane Wohnküche mit weißer Wandfarbe, dunklem Holzboden, Tunnelkamin, Kaminumrandung aus gestapelten Steinen und freigelegten Dachbalken in Calgary
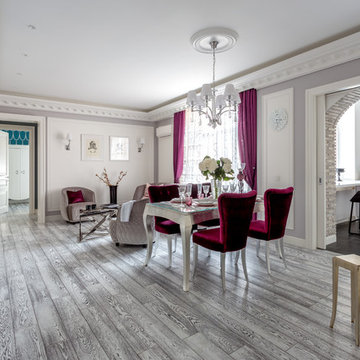
Архитекторы: Дмитрий Глушков, Фёдор Селенин; Фото: Антон Лихтарович
Großes Stilmix Esszimmer mit bunten Wänden, Keramikboden, Kamin, Kaminumrandung aus gestapelten Steinen, grauem Boden, eingelassener Decke und vertäfelten Wänden in Moskau
Großes Stilmix Esszimmer mit bunten Wänden, Keramikboden, Kamin, Kaminumrandung aus gestapelten Steinen, grauem Boden, eingelassener Decke und vertäfelten Wänden in Moskau
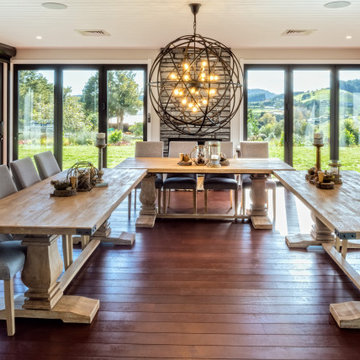
Offenes, Mittelgroßes Esszimmer mit beiger Wandfarbe, gebeiztem Holzboden, Kamin, Kaminumrandung aus gestapelten Steinen, braunem Boden und Holzdielendecke in Sonstige
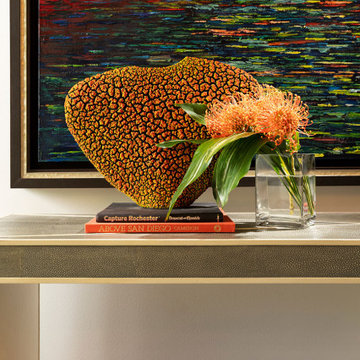
Offenes, Mittelgroßes Modernes Esszimmer mit Porzellan-Bodenfliesen, Tunnelkamin, Kaminumrandung aus gestapelten Steinen, grauem Boden und gewölbter Decke in Sonstige
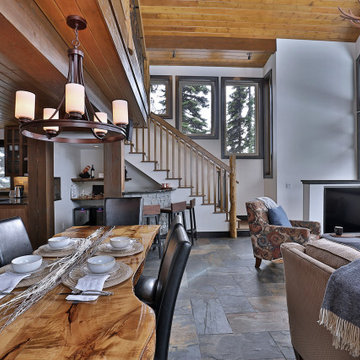
Entering the chalet, an open concept great room greets you. Kitchen, dining, and vaulted living room with wood ceilings create uplifting space to gather and connect. A custom live edge dining table provides a focal point for the room.
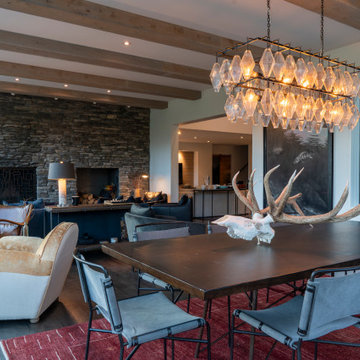
Open Concept Dining Room and Living Room
Offenes Modernes Esszimmer mit weißer Wandfarbe, braunem Holzboden, Kamin, Kaminumrandung aus gestapelten Steinen, grauem Boden und freigelegten Dachbalken in Jackson
Offenes Modernes Esszimmer mit weißer Wandfarbe, braunem Holzboden, Kamin, Kaminumrandung aus gestapelten Steinen, grauem Boden und freigelegten Dachbalken in Jackson
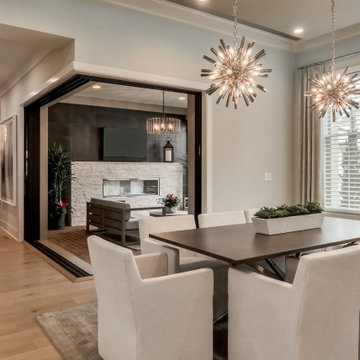
Mittelgroße Moderne Wohnküche mit Gaskamin, Kaminumrandung aus gestapelten Steinen und Kassettendecke in Kolumbus
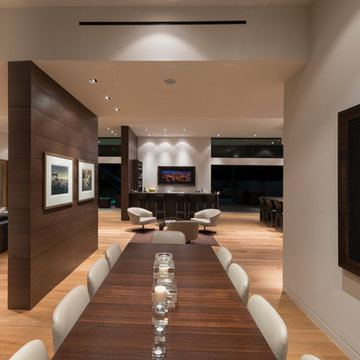
Wallace Ridge Beverly Hills luxury home modern open plan dining room. William MacCollum.
Offenes, Geräumiges Modernes Esszimmer mit weißer Wandfarbe, hellem Holzboden, Kamin, Kaminumrandung aus gestapelten Steinen, beigem Boden und eingelassener Decke in Los Angeles
Offenes, Geräumiges Modernes Esszimmer mit weißer Wandfarbe, hellem Holzboden, Kamin, Kaminumrandung aus gestapelten Steinen, beigem Boden und eingelassener Decke in Los Angeles
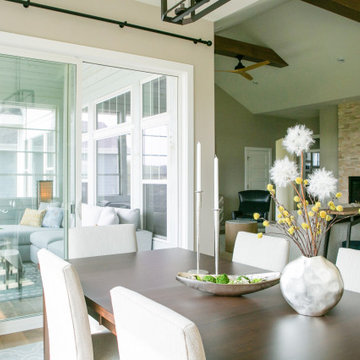
Offenes, Großes Modernes Esszimmer mit braunem Holzboden, Tunnelkamin, Kaminumrandung aus gestapelten Steinen und freigelegten Dachbalken in Chicago
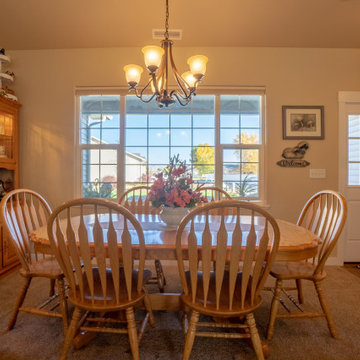
This dining room is shared in the living room. Plenty of windows and light. Cottage style front door adds the the country charm.
Photos by: Robbie Arnold Media, Grand Junction, CO
Esszimmer mit Kaminumrandung aus gestapelten Steinen und Deckengestaltungen Ideen und Design
3