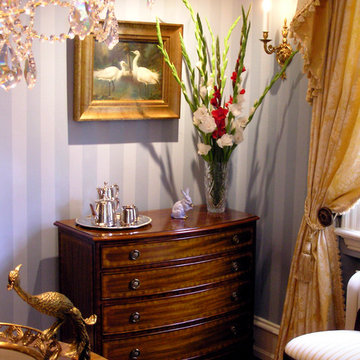Esszimmer mit Kaminumrandung aus Holz Ideen und Design
Suche verfeinern:
Budget
Sortieren nach:Heute beliebt
1 – 20 von 34 Fotos
1 von 3
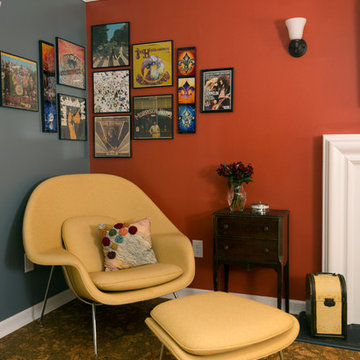
Mittelgroßes Eklektisches Esszimmer mit bunten Wänden, Korkboden, Kamin und Kaminumrandung aus Holz in Sonstige
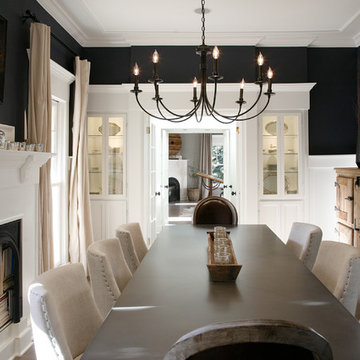
Barbara Brown Photography
Geschlossenes, Großes Klassisches Esszimmer mit Kamin, Kaminumrandung aus Holz und schwarzer Wandfarbe in Atlanta
Geschlossenes, Großes Klassisches Esszimmer mit Kamin, Kaminumrandung aus Holz und schwarzer Wandfarbe in Atlanta
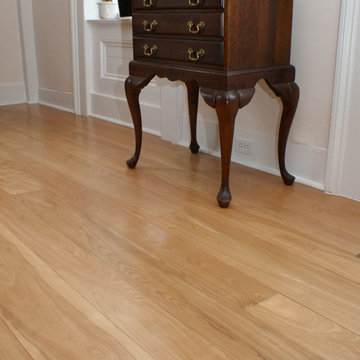
Red Birch heartwood only wide plank Birch flooring, made in the USA, available sawmill direct from Hull Forest Products. Unfinished or prefinished. Ships nationwide direct from our mill. 4-6 weeks lead time for most orders. Lifetime quality guarantee. 1-800-928-9602. www.hullforest.com
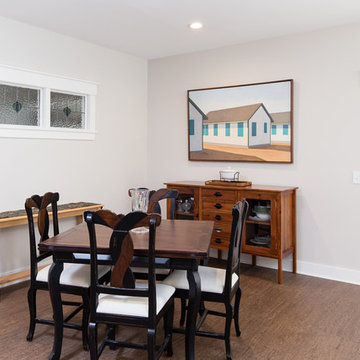
http://www.edgarallanphotography.com/
Offenes, Mittelgroßes Country Esszimmer mit beiger Wandfarbe, Korkboden, Kamin und Kaminumrandung aus Holz in Raleigh
Offenes, Mittelgroßes Country Esszimmer mit beiger Wandfarbe, Korkboden, Kamin und Kaminumrandung aus Holz in Raleigh
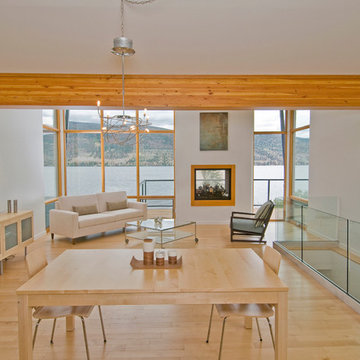
A contemporary home with a roof made up of two offset inverted rectangles that integrate into a single building supported by a solid wood beam. The visual impact is stunning yet the home integrates into the rich, semi-arid grasslands and opens to embrace the inspired views of Nicola Lake! The laminated wood beam is not really supported by the port hole openings, instead it is really part of a solid structural wood support system built up within the building envelope and providing lateral support for the home. The glazed windows extend from the underside of the roof plane down to the floor of the main living area, creating a ‘zero edge’ water view and the L shaped deck does not fully extend along the width of the lake façade so that uninterrupted lake and hillside views can be enjoyed from the interior. Finally lakeside beauty is captured by a window wall where an indoor/outdoor concrete fireplace enhances the views from the interior while creating a warm and welcoming atmosphere deck-side.
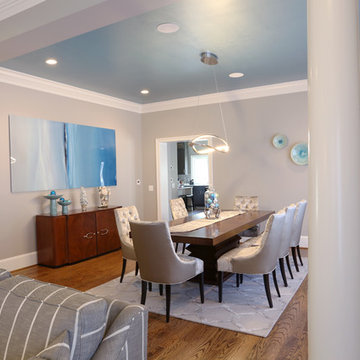
New beige and teal tones encompass this living and dining space of this family’s home. A metallic ceiling paint was used with the new different lighting fixtures to accent the areas in need. Phillips Hue LED lighting bulbs were used throughout the space including in the ceiling fixtures so that the intensity and mood of the room can simply be controlled by an app on the clients phone. Accent tables were added to the space for guests and residents to place cocktails during a conversation. Mahogany wood tones make the room more transitional. The dining chairs are upholstered with a custom patterned front to add the needed texture to the space. Accent tables were added to the foyer space for use as a temporary placeholder for keys and other pocket items as guests and residents place their shoes on or off.
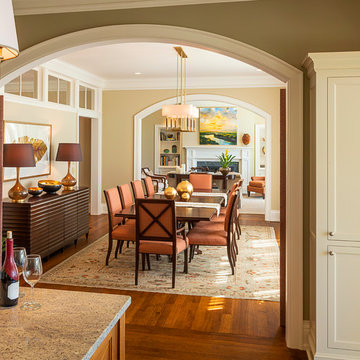
Charles A. Parker / Images Plus
Mittelgroße Klassische Wohnküche mit beiger Wandfarbe, braunem Holzboden, Kamin und Kaminumrandung aus Holz in Burlington
Mittelgroße Klassische Wohnküche mit beiger Wandfarbe, braunem Holzboden, Kamin und Kaminumrandung aus Holz in Burlington
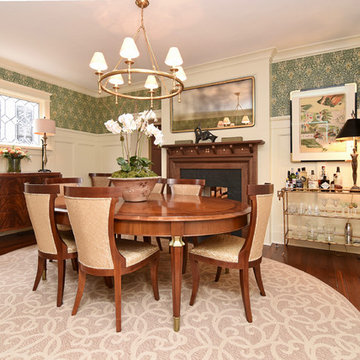
Contractor: Stocky Cabe, Omni Services/
Paneling Design: Gina Iacovelli/
Custom Inlaid Walnut Fireplace Surrounds: Charlie Moore, Brass Apple Furniture/
Soapstone Slab Material: AGM Imports/
Soapstone Hearth and Fireplace Surround Fabrication: Stone Hands
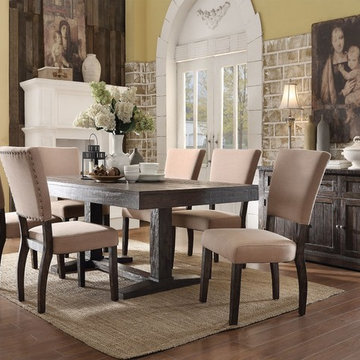
Geschlossenes, Mittelgroßes Uriges Esszimmer mit beiger Wandfarbe, braunem Holzboden, Eckkamin und Kaminumrandung aus Holz in Los Angeles
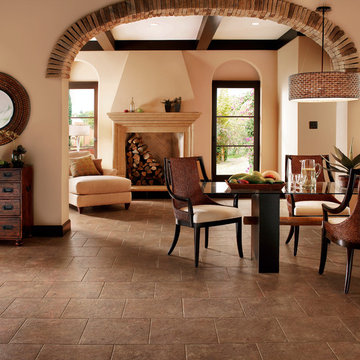
Offenes, Großes Mediterranes Esszimmer mit beiger Wandfarbe, Porzellan-Bodenfliesen, Kamin, Kaminumrandung aus Holz und braunem Boden in Cincinnati
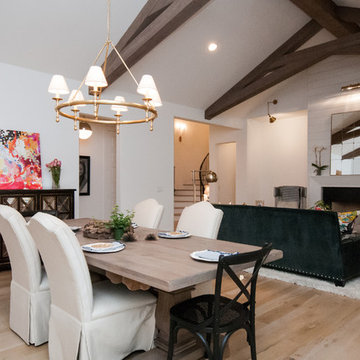
Offenes, Großes Klassisches Esszimmer mit weißer Wandfarbe, hellem Holzboden, Kamin, Kaminumrandung aus Holz und beigem Boden in Houston
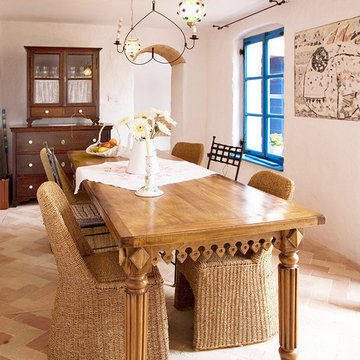
Danilo Balaban / Ksenija Jurinec
Kleine Mediterrane Wohnküche mit weißer Wandfarbe, Backsteinboden und Kaminumrandung aus Holz in Sonstige
Kleine Mediterrane Wohnküche mit weißer Wandfarbe, Backsteinboden und Kaminumrandung aus Holz in Sonstige
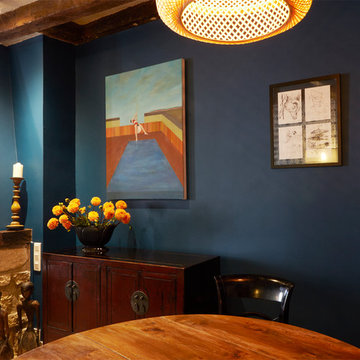
Décoration murale et ameublement
Kleines Eklektisches Esszimmer mit blauer Wandfarbe, hellem Holzboden und Kaminumrandung aus Holz in Paris
Kleines Eklektisches Esszimmer mit blauer Wandfarbe, hellem Holzboden und Kaminumrandung aus Holz in Paris
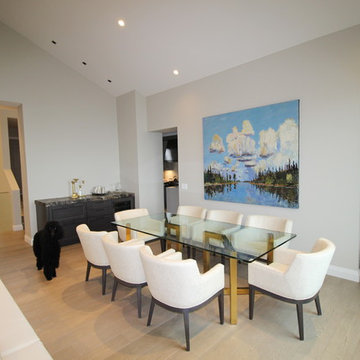
Offenes, Großes Klassisches Esszimmer mit grauer Wandfarbe, braunem Holzboden, Kamin und Kaminumrandung aus Holz in Vancouver
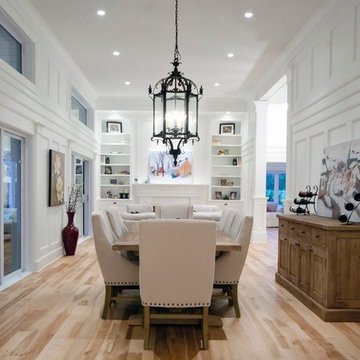
front page media group
Offenes, Großes Klassisches Esszimmer mit weißer Wandfarbe, braunem Holzboden, Kamin, Kaminumrandung aus Holz und buntem Boden in Ottawa
Offenes, Großes Klassisches Esszimmer mit weißer Wandfarbe, braunem Holzboden, Kamin, Kaminumrandung aus Holz und buntem Boden in Ottawa
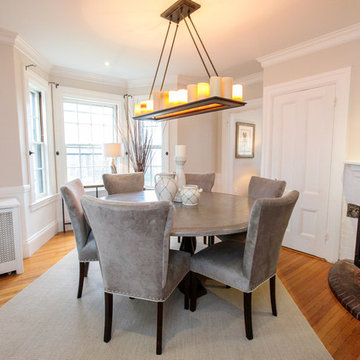
Modern farmhouse enthusiasts will fall in love with the ambience of this historic home. Majestically situated on over an acre and just minutes to the train, nearby shops and restaurants. Brimming with character, its timeless beauty features wide board floors, high ceilings and three decorative fireplaces. The renovated kitchen has a classic style complete with a Viking stove, stainless steel appliances and stylish slate counter tops. Front and back staircases lead to four bedrooms, two full bathrooms and a laundry room. The second level provides an excellent opportunity to create your new master suite. The custom built garage/barn with a versatile vaulted second floor takes it to another level of living. Offering a private space that can be used as a stellar home office, exercise studio or recreation room. A gracious receiving court and picturesque yard are features of the unique property.
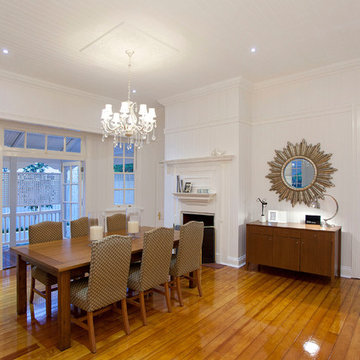
The original dining room remains intact. From our research done in the Queensland State library, we found a photo of the timber work around the fireplace had survived over 100 years.
On the left hand side of the fireplace, you can see a small door, it was the maid's door that leads to the old kitchen. The wider door on the right hand side leads to the new section of the renovation, which houses the family room and kitchen.
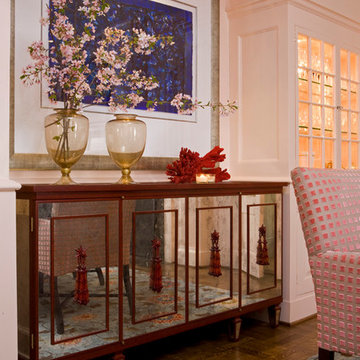
Geschlossenes, Mittelgroßes Klassisches Esszimmer mit rosa Wandfarbe, hellem Holzboden, Kamin und Kaminumrandung aus Holz in Washington, D.C.
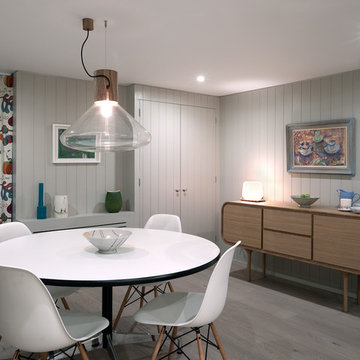
Richard Glover Photography
Moderne Wohnküche ohne Kamin mit grauer Wandfarbe, hellem Holzboden und Kaminumrandung aus Holz in Kent
Moderne Wohnküche ohne Kamin mit grauer Wandfarbe, hellem Holzboden und Kaminumrandung aus Holz in Kent
Esszimmer mit Kaminumrandung aus Holz Ideen und Design
1
