Esszimmer mit Kaminumrandung aus Holz Ideen und Design
Suche verfeinern:
Budget
Sortieren nach:Heute beliebt
61 – 80 von 553 Fotos
1 von 3
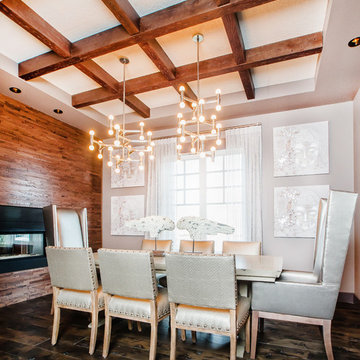
Cofferred ceiling beams by the Woodbeam Company. Finely crafted real wood box beams that are light weight, easy to install and cost effective. Supplying western Canada. Beams finished in a partial reclaimed texture.
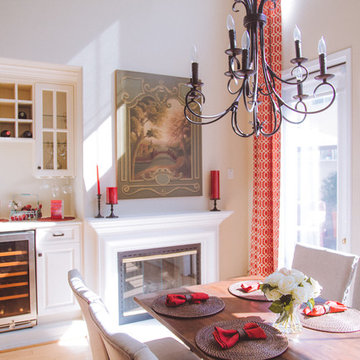
Offenes, Mittelgroßes Klassisches Esszimmer mit beiger Wandfarbe, hellem Holzboden, Kamin, Kaminumrandung aus Holz und beigem Boden in Orange County
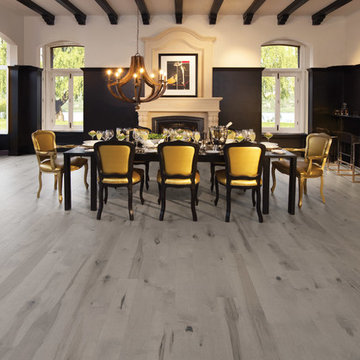
Cliquez sur les tags pour voir une deuxième version du décor
**
Click on the tags to see another décor version
Offenes, Geräumiges Klassisches Esszimmer mit schwarzer Wandfarbe, hellem Holzboden, Kamin und Kaminumrandung aus Holz in Montreal
Offenes, Geräumiges Klassisches Esszimmer mit schwarzer Wandfarbe, hellem Holzboden, Kamin und Kaminumrandung aus Holz in Montreal
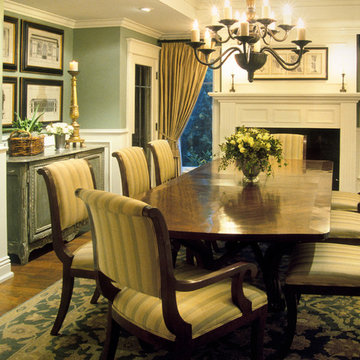
Geschlossenes Klassisches Esszimmer mit grüner Wandfarbe, braunem Holzboden, Kamin und Kaminumrandung aus Holz in Orange County
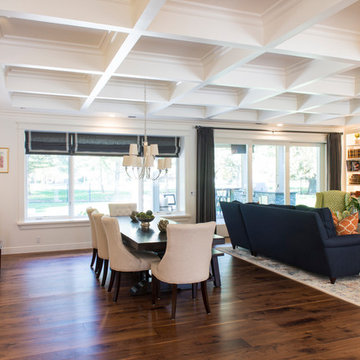
Farrell Scott
Offenes, Großes Klassisches Esszimmer mit weißer Wandfarbe, dunklem Holzboden, Kamin, Kaminumrandung aus Holz und braunem Boden in Sacramento
Offenes, Großes Klassisches Esszimmer mit weißer Wandfarbe, dunklem Holzboden, Kamin, Kaminumrandung aus Holz und braunem Boden in Sacramento
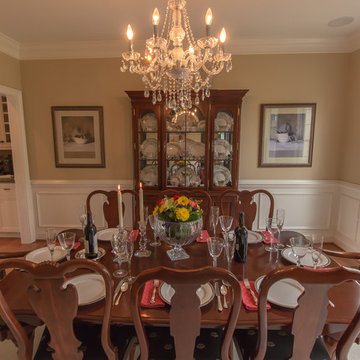
Mittelgroßes Klassisches Esszimmer ohne Kamin mit beiger Wandfarbe, Teppichboden und Kaminumrandung aus Holz in Philadelphia
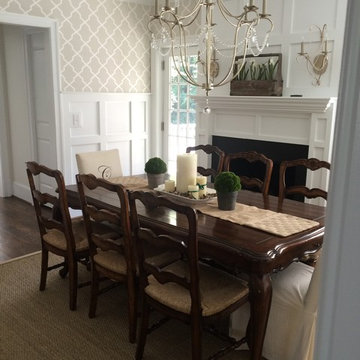
Geschlossenes, Großes Klassisches Esszimmer mit beiger Wandfarbe, dunklem Holzboden, Kamin und Kaminumrandung aus Holz in Washington, D.C.
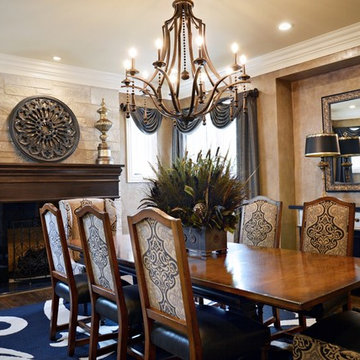
This Tudor style custom home design exudes a distinct touch of heritage and is now nestled within the heart of Town and Country, Missouri. The client wanted a modern open floor plan layout for their family with the ability to entertain formally and informally. They also appreciate privacy and wanted to enjoy views of the rear yard and pool from different vantage points from within the home.
The shape of the house was designed to provide needed privacy for the family from neighboring homes, but also allows for an abundance of glass at the rear of the house; maintaining a connection between indoors and out. A combination of stone, brick and stucco completes the home’s exterior.
The kitchen and great room were designed to create an open yet warm invitation with cathedral ceiling and exposed beams. The living room is bright and clean with a coffered ceiling and fireplace eloquently situated between dual arched entries. This alluring room also steps out onto a courtyard, connecting the pool deck and covered porch.
The large covered porch has an eating area and lounge with TV to watch the game or to enjoy a relaxing fire from the outdoor fireplace. An outdoor bar / kitchen was placed at the far edge of the covered porch and provides a direct link to the pool and pool deck.
The home’s dining room was designed with a stone fireplace, large recessed wall niche and crown molding detail to add a feeling of warmth and serenity.
The master bedroom is a retreat from the main floor level and also has direct access to the pool and patio. A private study was also incorporated with a direct connection to the master bedroom suite.
Each secondary bedroom is a suite with walk in closets and private bathrooms. Over the living room, we placed the kids play room / hang-out space with TV.
The lower level has a 2500 bottle wine room, a guest bedroom suite, a bar / entertainment / game room area and an exercise room.
Photography by Elizabeth Ann Photography.
Interiors by Design Expressions.
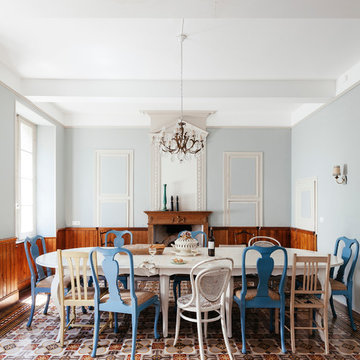
Nathalie Priem
Geschlossenes, Großes Mediterranes Esszimmer mit grauer Wandfarbe, Kamin und Kaminumrandung aus Holz in Toulouse
Geschlossenes, Großes Mediterranes Esszimmer mit grauer Wandfarbe, Kamin und Kaminumrandung aus Holz in Toulouse
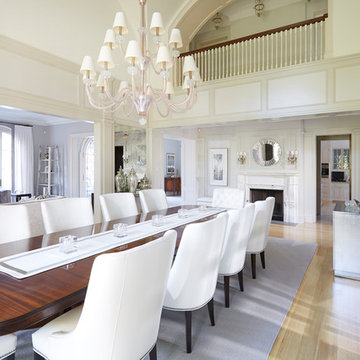
Transitional dining room with seating for ten.
Offenes, Großes Klassisches Esszimmer mit weißer Wandfarbe, hellem Holzboden, Kamin und Kaminumrandung aus Holz in Toronto
Offenes, Großes Klassisches Esszimmer mit weißer Wandfarbe, hellem Holzboden, Kamin und Kaminumrandung aus Holz in Toronto
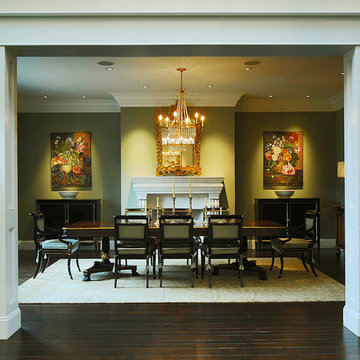
Geschlossenes, Großes Klassisches Esszimmer mit grüner Wandfarbe, dunklem Holzboden, Kamin, Kaminumrandung aus Holz und braunem Boden in Denver
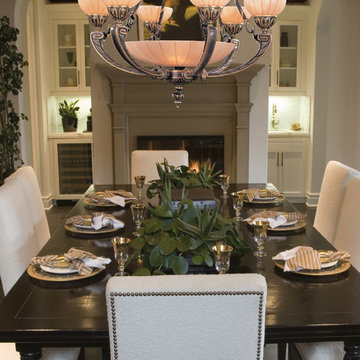
For centuries, artists have carved beautiful forms from alabaster, a mineral prized for its texture and translucence. These qualities make it a perfect choice for lighting. The Natural Alabaster collection is traditional in design, with alabaster shades painted with ornate cast brass frames in a bronze or French white finish.
Measurements and Information:
Width: 30"
Height: 29" adjustable to 108" overall
Includes 6' 7" Chain
Supplied with 9' 11' electrical wire
Bottom Bowl: 15.75" Diameter x 3.15" High
Shade: 5.91" Diameter x 2.36" High
Approximate hanging weight: 44.74 pounds
Finish: Bronze
Shade Material: Alabaster Stone
9 Lights
Accommodates 6 x 40 watt (max.) candelabra G16.5 and 3 x 25 watt (max). candelabra base bulbs
Safety Rating: UL and CUL listed
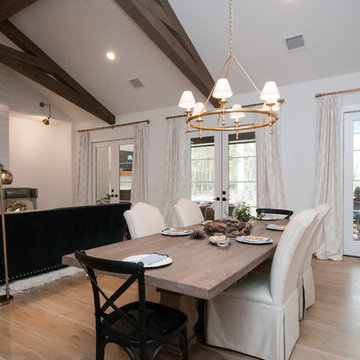
Offenes, Großes Klassisches Esszimmer mit weißer Wandfarbe, hellem Holzboden, Kamin, beigem Boden und Kaminumrandung aus Holz in Houston
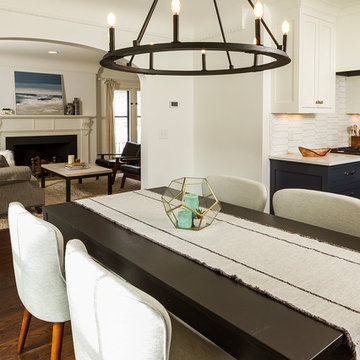
Photo Cred: Seth Hannula
Mittelgroße Klassische Wohnküche mit weißer Wandfarbe, dunklem Holzboden, Kamin, Kaminumrandung aus Holz und braunem Boden in Minneapolis
Mittelgroße Klassische Wohnküche mit weißer Wandfarbe, dunklem Holzboden, Kamin, Kaminumrandung aus Holz und braunem Boden in Minneapolis
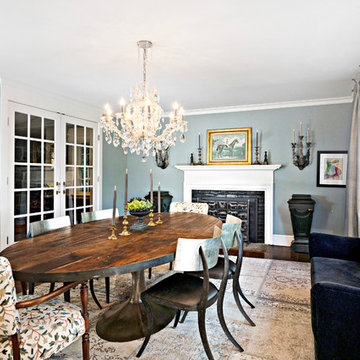
Mellow blue walls with crisp architectural accents make this a striking dining room. Strong black accents mixed with more traditional pieces make this a collected, unique space
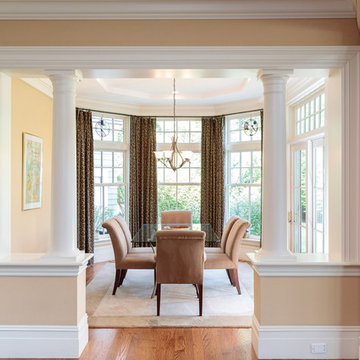
http://12millerhillrd.com
Exceptional Shingle Style residence thoughtfully designed for gracious entertaining. This custom home was built on an elevated site with stunning vista views from its private grounds. Architectural windows capture the majestic setting from a grand foyer. Beautiful french doors accent the living room and lead to bluestone patios and rolling lawns. The elliptical wall of windows in the dining room is an elegant detail. The handsome cook's kitchen is separated by decorative columns and a breakfast room. The impressive family room makes a statement with its palatial cathedral ceiling and sophisticated mill work. The custom floor plan features a first floor guest suite with its own sitting room and picturesque gardens. The master bedroom is equipped with two bathrooms and wardrobe rooms. The upstairs bedrooms are spacious and have their own en-suite bathrooms. The receiving court with a waterfall, specimen plantings and beautiful stone walls complete the impressive landscape.
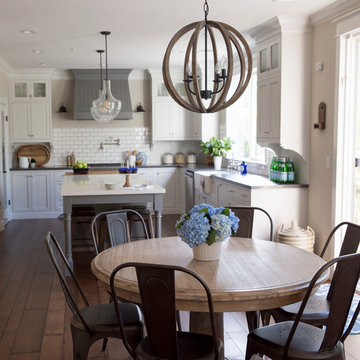
Beck High Photography
Offenes, Großes Country Esszimmer mit grauer Wandfarbe, braunem Holzboden, Kamin und Kaminumrandung aus Holz in San Francisco
Offenes, Großes Country Esszimmer mit grauer Wandfarbe, braunem Holzboden, Kamin und Kaminumrandung aus Holz in San Francisco
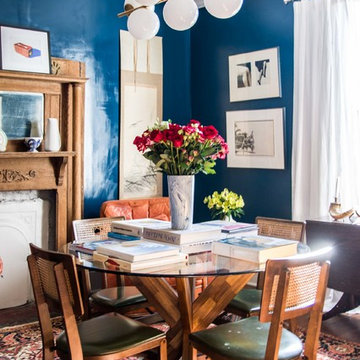
Modern chandelier with contemporary dining table and vintage Italian folding chairs.
Mittelgroße Stilmix Wohnküche mit blauer Wandfarbe, Kamin und Kaminumrandung aus Holz in Atlanta
Mittelgroße Stilmix Wohnküche mit blauer Wandfarbe, Kamin und Kaminumrandung aus Holz in Atlanta
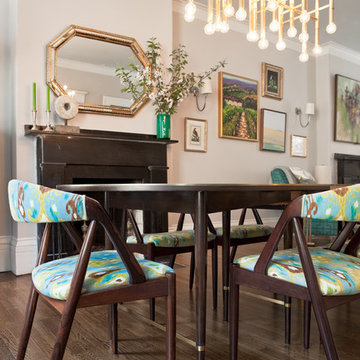
Photo: Sarah M. Young | smyphoto
Offenes, Mittelgroßes Eklektisches Esszimmer mit grauer Wandfarbe, dunklem Holzboden, Kamin, Kaminumrandung aus Holz und braunem Boden in Boston
Offenes, Mittelgroßes Eklektisches Esszimmer mit grauer Wandfarbe, dunklem Holzboden, Kamin, Kaminumrandung aus Holz und braunem Boden in Boston
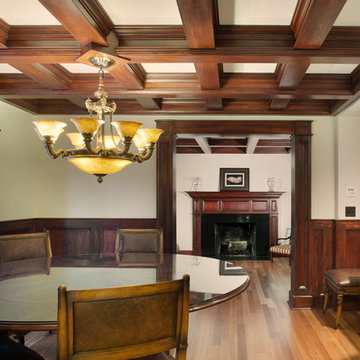
View of dining room opening into the living room. New wood trim. Photography: Fred Golden
Geschlossenes, Mittelgroßes Klassisches Esszimmer mit beiger Wandfarbe, braunem Holzboden, Kamin und Kaminumrandung aus Holz in Detroit
Geschlossenes, Mittelgroßes Klassisches Esszimmer mit beiger Wandfarbe, braunem Holzboden, Kamin und Kaminumrandung aus Holz in Detroit
Esszimmer mit Kaminumrandung aus Holz Ideen und Design
4