Esszimmer mit Kaminumrandung aus Stein und Deckengestaltungen Ideen und Design
Suche verfeinern:
Budget
Sortieren nach:Heute beliebt
121 – 140 von 812 Fotos
1 von 3
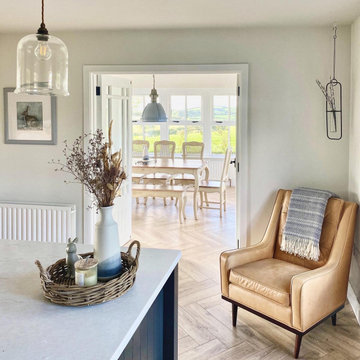
Recent renovation of an open plan kitchen and living area which included structural changes including a wall knockout and the installation of aluminium sliding doors. The Scandinavian style design consists of modern graphite kitchen cabinetry, an off-white quartz worktop, stainless steel cooker and a double Belfast sink on the rectangular island paired with brushed brass Caple taps to coordinate with the brushed brass pendant and wall lights. The living section of the space is light, layered and airy featuring various textures such as a sandstone wall behind the cream wood-burning stove, tongue and groove panelled wall, a bobble area rug, herringbone laminate floor and an antique tan leather chaise lounge.
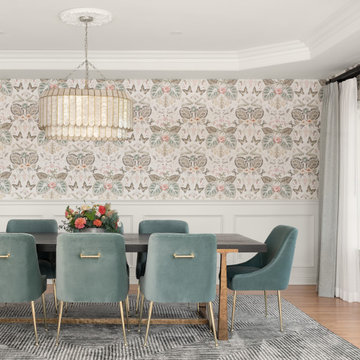
Bohemian chic dining room
Großes Esszimmer mit weißer Wandfarbe, braunem Holzboden, Kamin, Kaminumrandung aus Stein, beigem Boden, eingelassener Decke und Tapetenwänden in San Francisco
Großes Esszimmer mit weißer Wandfarbe, braunem Holzboden, Kamin, Kaminumrandung aus Stein, beigem Boden, eingelassener Decke und Tapetenwänden in San Francisco

Comfortable living and dining space with beautiful wood ceiling beams, marble gas fireplace surround, and built-ins.
Photo by Ashley Avila Photography
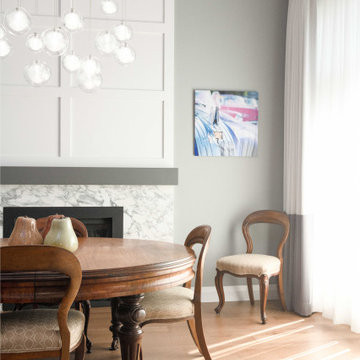
To accommodate a larger great room space, we installed new steel beams and reconfigured the central stairway.
We moved the more formal dining room to the front of the house. It’s accessible through the new butler’s pantry.
This new configuration, with an eating nook added beside the kitchen, allows for a seamless flow between the family room and the newly opened kitchen and eating area.
To make cooking and being organized more enjoyable, we added a recycling pull-out, a magic corner, spice pull-outs, tray dividers, and lift-up doors. It’s details like these that are important to consider when doing kitchen renovations.

Große Klassische Frühstücksecke mit grauer Wandfarbe, Travertin, Kamin, Kaminumrandung aus Stein, beigem Boden und freigelegten Dachbalken in Chicago

Dinning Area
Kleine Klassische Frühstücksecke mit grauer Wandfarbe, dunklem Holzboden, Kamin, Kaminumrandung aus Stein, Kassettendecke und Holzwänden in Toronto
Kleine Klassische Frühstücksecke mit grauer Wandfarbe, dunklem Holzboden, Kamin, Kaminumrandung aus Stein, Kassettendecke und Holzwänden in Toronto
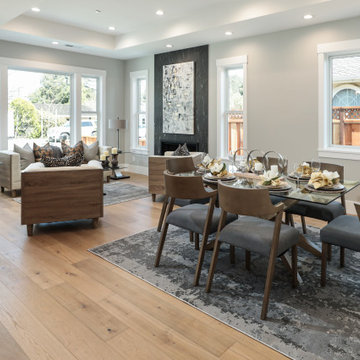
Offenes, Großes Modernes Esszimmer mit grauer Wandfarbe, hellem Holzboden, Kamin, Kaminumrandung aus Stein, grauem Boden und eingelassener Decke in San Francisco
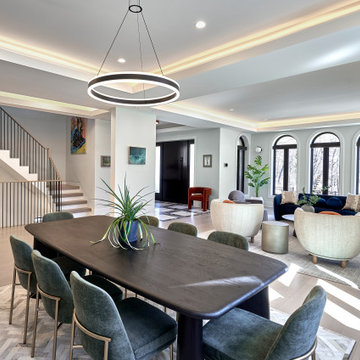
Großes Modernes Esszimmer mit weißer Wandfarbe, hellem Holzboden, Kamin, Kaminumrandung aus Stein und eingelassener Decke in Chicago
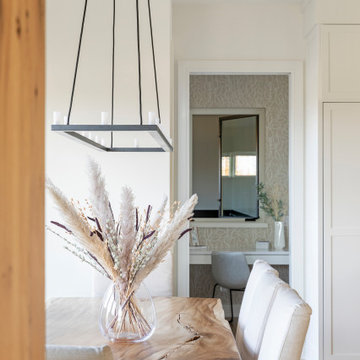
The dining space and walkout raised patio are separated by Marvin’s bi-fold accordion doors which open up to create a shared indoor/outdoor space with stunning prairie conservation views. A chic little pocket office is set just off the kitchen offering an organizational space as well as viewing to the athletic court to keep an eye on the kids at play.
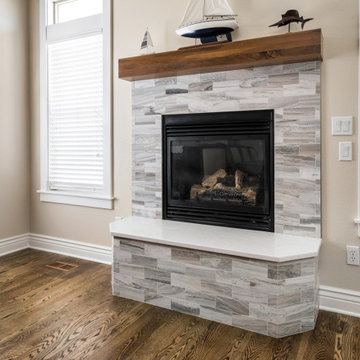
Große Klassische Wohnküche mit braunem Holzboden, braunem Boden, gewölbter Decke, beiger Wandfarbe und Kaminumrandung aus Stein in Boise
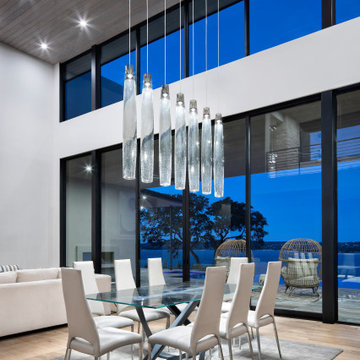
Offenes, Großes Modernes Esszimmer mit weißer Wandfarbe, braunem Holzboden, Kamin, Kaminumrandung aus Stein, braunem Boden und Holzdecke in Austin

A view from the kitchen of this nautical-inspired living and dining space with a large stone fireplace and built-ins.
Photo by Ashley Avila Photography
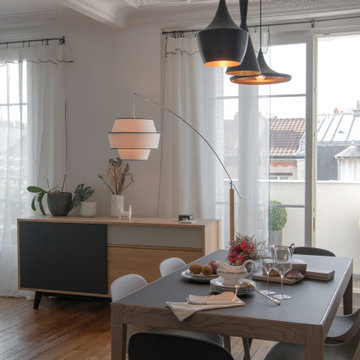
Offenes, Großes Klassisches Esszimmer mit grauer Wandfarbe, braunem Holzboden, Kamin, Kaminumrandung aus Stein, braunem Boden und eingelassener Decke in Paris
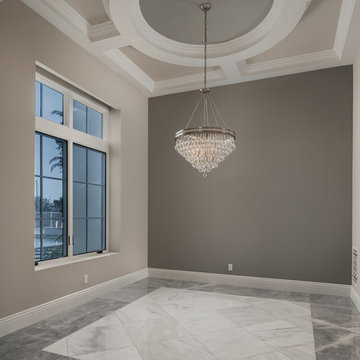
Open-concept dining area with a crystal chandelier, marble flooring, and a coffered ceiling design.
Offenes, Geräumiges Mediterranes Esszimmer mit Marmorboden, Kamin, Kaminumrandung aus Stein, buntem Boden, Kassettendecke und brauner Wandfarbe in Phoenix
Offenes, Geräumiges Mediterranes Esszimmer mit Marmorboden, Kamin, Kaminumrandung aus Stein, buntem Boden, Kassettendecke und brauner Wandfarbe in Phoenix
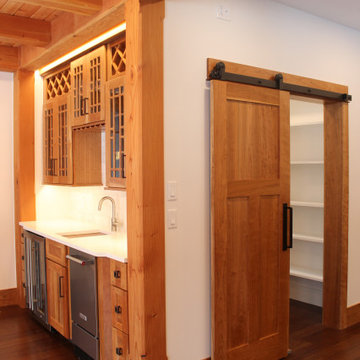
Offenes, Großes Rustikales Esszimmer mit weißer Wandfarbe, dunklem Holzboden, Kamin, Kaminumrandung aus Stein, braunem Boden und gewölbter Decke in New York
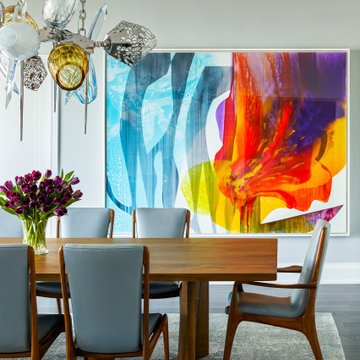
Stunning Dining room with dramatic chandelier in open concept Penthouse.
Offenes, Großes Modernes Esszimmer mit grauer Wandfarbe, braunem Holzboden, Tunnelkamin, Kaminumrandung aus Stein, braunem Boden und Kassettendecke in New York
Offenes, Großes Modernes Esszimmer mit grauer Wandfarbe, braunem Holzboden, Tunnelkamin, Kaminumrandung aus Stein, braunem Boden und Kassettendecke in New York

The room was used as a home office, by opening the kitchen onto it, we've created a warm and inviting space, where the family loves gathering.
Geschlossenes, Großes Modernes Esszimmer mit blauer Wandfarbe, hellem Holzboden, Hängekamin, Kaminumrandung aus Stein, beigem Boden und Kassettendecke in London
Geschlossenes, Großes Modernes Esszimmer mit blauer Wandfarbe, hellem Holzboden, Hängekamin, Kaminumrandung aus Stein, beigem Boden und Kassettendecke in London

Farrow and Ball Hague Blue walls, trim, and ceiling. Versace Home bird wallpaper complements Farrow and Ball Hague blue accents and pink and red furniture. Grand wood beaded chandelier plays on traditional baroque design in a modern way. Old painted windows match the trim, wainscoting and walls. Existing round dining table surrounded by spray painted Carnival red dining room chairs which match the custom curtain rods in living room. Plastered ram sculpture as playful object on floor balances scale and interesting interactive piece for the child of the house.
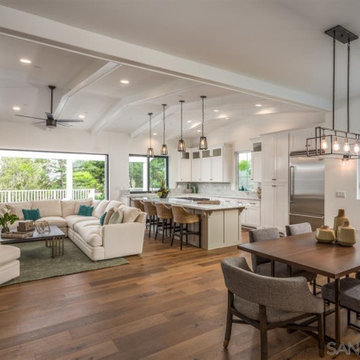
Offenes, Großes Maritimes Esszimmer mit weißer Wandfarbe, braunem Holzboden, Kamin, Kaminumrandung aus Stein und gewölbter Decke in San Diego
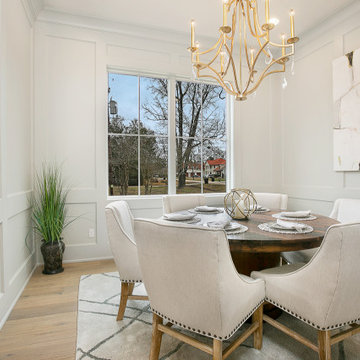
Dining Room
⚜️⚜️⚜️⚜️⚜️⚜️⚜️⚜️⚜️⚜️⚜️⚜️⚜️
The latest custom home from Golden Fine Homes is a stunning Louisiana French Transitional style home.
This home has five bedrooms and five bathrooms with a flexible floorplan design that allows for a multitude of uses.
A separate dining room, butlers’ pantry, wet-bar with icemaker and beverage refrigerator, a large outdoor living room with grill and fireplace and kids bonus area upstairs. It also has an extra large media closet/room with plenty of space for added indoor storage.
The kitchen is equipped with all high-end appliances with matching custom cabinet panels and gorgeous Mont Blanc quartzite counters. Floor to ceiling custom cabinets with LED lighting, custom hood and custom tile work, including imported italian marble backsplash. Decorator lighting, pot filler and breakfast area overlooking the covered outdoor living space round out the gourmet kitchen.
The master bedroom is accented by a large reading nook with windows to the back yard. The master bathroom is gorgeous with decorator lighting, custom tilework, makeup niche, frameless glass shower and freestanding tub. The master closet has custom cabinetry, dressers and a secure storage room. This gorgeous custom home embodies contemporary elegance.
Perfect for the busy family and those that love to entertain. Located in the new medical district, it’s only a quick 5 minute drive to the hospital. It’s also on the St. George School bus route, with the bus stop located right across the street, so you can watch the kids right from your kitchen window. You simply must see this gorgeous home offering the latest new home design trends and construction technology.
⚜️⚜️⚜️⚜️⚜️⚜️⚜️⚜️⚜️⚜️⚜️⚜️⚜️
If you are looking for a luxury home builder or remodeler on the Louisiana Northshore; Mandeville, Covington, Folsom, Madisonville or surrounding areas, contact us today.
Website: https://goldenfinehomes.com
Email: info@goldenfinehomes.com
Phone: 985-282-2570
⚜️⚜️⚜️⚜️⚜️⚜️⚜️⚜️⚜️⚜️⚜️⚜️⚜️
Louisiana custom home builder, Louisiana remodeling, Louisiana remodeling contractor, home builder, remodeling, bathroom remodeling, new home, bathroom renovations, kitchen remodeling, kitchen renovation, custom home builders, home remodeling, house renovation, new home construction, house building, home construction, bathroom remodeler near me, kitchen remodeler near me, kitchen makeovers, new home builders.
Esszimmer mit Kaminumrandung aus Stein und Deckengestaltungen Ideen und Design
7