Esszimmer mit Kaminumrandung aus Stein und eingelassener Decke Ideen und Design
Suche verfeinern:
Budget
Sortieren nach:Heute beliebt
41 – 60 von 104 Fotos
1 von 3
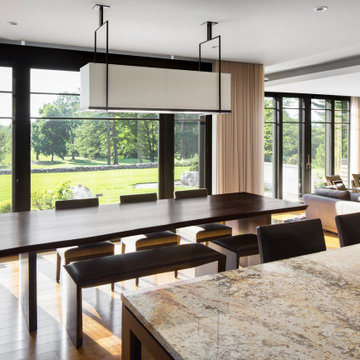
Mittelgroße Moderne Wohnküche mit beiger Wandfarbe, hellem Holzboden, Gaskamin, Kaminumrandung aus Stein, braunem Boden und eingelassener Decke in Boston
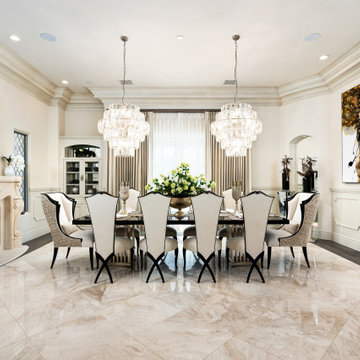
Formal dining room with custom chandeliers and dining set.
Geräumige Retro Wohnküche mit beiger Wandfarbe, Kamin, Kaminumrandung aus Stein, Marmorboden, weißem Boden, eingelassener Decke und Wandpaneelen in Phoenix
Geräumige Retro Wohnküche mit beiger Wandfarbe, Kamin, Kaminumrandung aus Stein, Marmorboden, weißem Boden, eingelassener Decke und Wandpaneelen in Phoenix
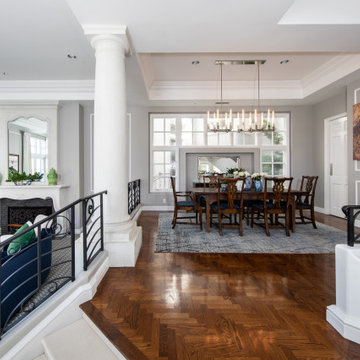
This view of both the dining room and living room shows the expansive layout of the space. Patterned wood flooring leads us up a few stairs to the formal dining room. The antique table and chairs are complimented by contemporary art, chandelier, new rug and buffet console.
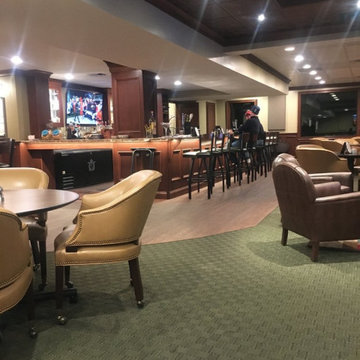
Champions Lounge on the Second floor of Rolling Hills. The Design Objective was to be that of a Modern Pub feel with Warm tones to compliment the expansive views of the Golf Course. Utilizing Large columns, tin ceilings, A beautiful focal point Fireplace, and upholstered pieces, the space is warm and inviting.

La sala da pranzo è caratterizzata dal tavolo centrostanza, la parete in legno con porta rasomuro ed armadio integrato ed il camino rivestito in pietra, il pavimento in gres grigio è integrato con il parquet utilizzato per la parete ed il mobilio vicino
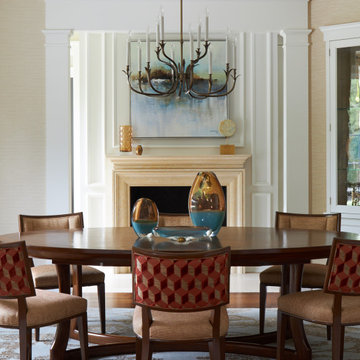
Großes Klassisches Esszimmer mit beiger Wandfarbe, braunem Holzboden, Kamin, Kaminumrandung aus Stein, braunem Boden, eingelassener Decke und Tapetenwänden in Chicago
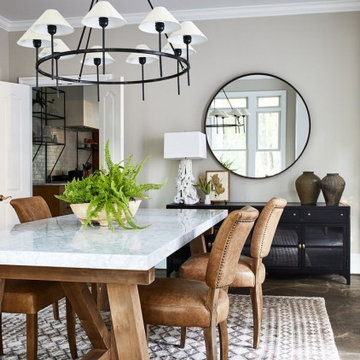
Geschlossenes, Großes Modernes Esszimmer mit braunem Holzboden, Kamin, Kaminumrandung aus Stein, braunem Boden, eingelassener Decke und vertäfelten Wänden in Orange County
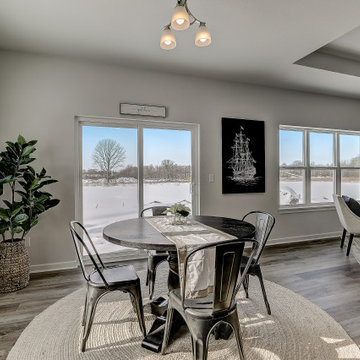
Mittelgroßes Esszimmer mit weißer Wandfarbe, Eckkamin, Kaminumrandung aus Stein, braunem Boden und eingelassener Decke in Milwaukee
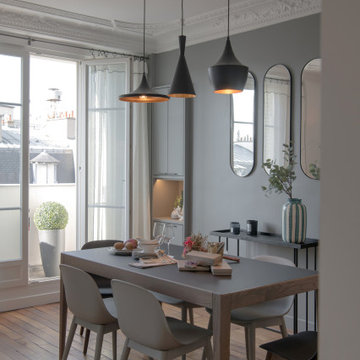
Offenes, Großes Klassisches Esszimmer mit grauer Wandfarbe, braunem Holzboden, Kamin, Kaminumrandung aus Stein, braunem Boden und eingelassener Decke in Paris
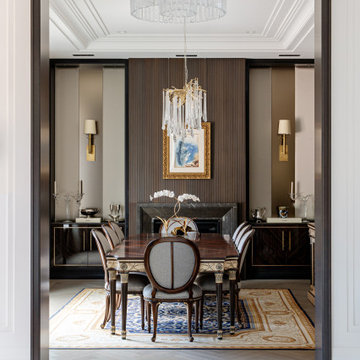
This stunning custom build home is nestled on a picturesque tree-lined street in Oakville. We met the clients at the beginning stages of designing their dream home. Their objective was to design and furnish a home that would suit their lifestyle and family needs. They love to entertain and often host large family gatherings.
Clients wanted a more transitional look and feel for this house. Their previous house was very traditional in style and décor. They wanted to move away from that to a much more transitional style, and they wanted a different colour palette from the previous house. They wanted a lighter and fresher colour scheme for this new house.
Collaborating with Dina Mati, we crafted spaces that prioritize both functionality and timeless aesthetics.
For more about Lumar Interiors, see here: https://www.lumarinteriors.com/
To learn more about this project, see here: https://www.lumarinteriors.com/portfolio/oakville-transitional-home-design
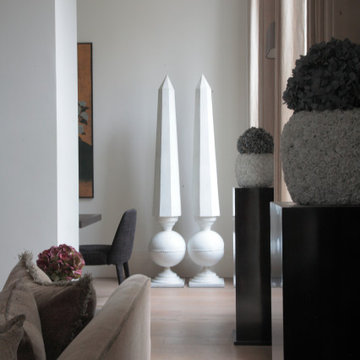
Offenes, Mittelgroßes Modernes Esszimmer mit braunem Holzboden, Tunnelkamin, Kaminumrandung aus Stein, braunem Boden und eingelassener Decke in London
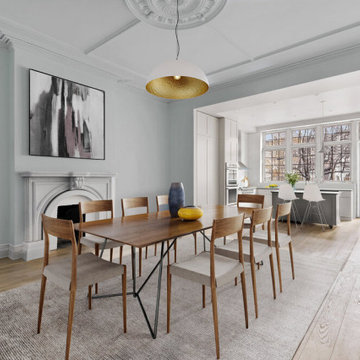
During this gut renovation of a 3,950 sq. ft., four bed, three bath stately landmarked townhouse in Clinton Hill, the homeowners sought to significantly change the layout and upgrade the design of the home with a two-story extension to better suit their young family. The double story extension created indoor/outdoor access on the garden level; a large, light-filled kitchen (which was relocated from the third floor); and an outdoor terrace via the master bedroom on the second floor. The homeowners also completely updated the rest of the home, including four bedrooms, three bathrooms, a powder room, and a library. The owner’s triplex connects to a full-independent garden apartment, which has backyard access, an indoor/outdoor living area, and its own entrance.
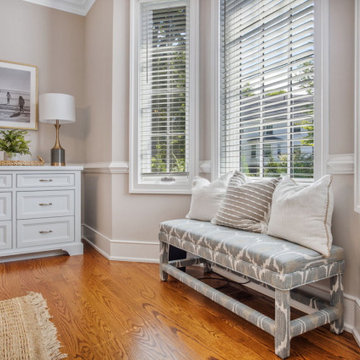
Geschlossenes, Großes Stilmix Esszimmer mit beiger Wandfarbe, braunem Holzboden, Kamin, Kaminumrandung aus Stein, braunem Boden, eingelassener Decke und Tapetenwänden in Philadelphia
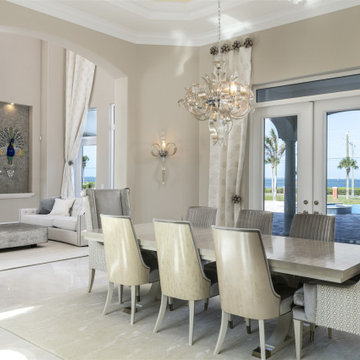
The adjacent more formal dining area is conveniently situated between the kitchen/café area and the living room.
Großes Modernes Esszimmer mit beiger Wandfarbe, Marmorboden, Kamin, Kaminumrandung aus Stein, beigem Boden und eingelassener Decke in Orlando
Großes Modernes Esszimmer mit beiger Wandfarbe, Marmorboden, Kamin, Kaminumrandung aus Stein, beigem Boden und eingelassener Decke in Orlando
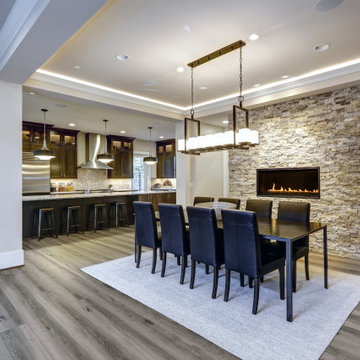
Bellevue is a 7 inch x 60 inch SPC Vinyl Plank with an unrivaled oak design and chic gray hues. This flooring is constructed with a waterproof SPC core, 20mil protective wear layer, rare 60 inch length planks, and unbelievably realistic wood grain texture.
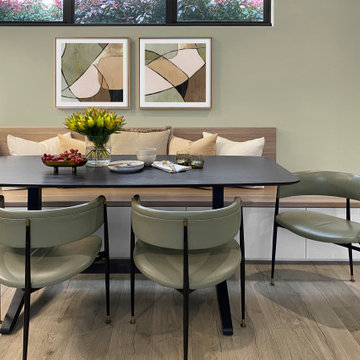
Introducing our Seaside Gem project, a stunning example of modern design in the picturesque Mornington Peninsula. This beachfront retreat showcases an exquisite craftsmanship.
As you step into this coastal haven, you'll immediately be captivated by the striking seaside-blue colour of the kitchen cabinets. The use of oxidised brass doors for the overhead cabinets adds a touch of opulence, elevating the design to new heights. With a focus on simplicity and cleanliness, this space exudes a sense of modern elegance.
One of the standout features of Seaside Gem is the inviting bench surrounding the fireplace. Here, you can escape the hustle and bustle of daily life and immerse yourself in some much-needed quiet time. To enhance the comfort, plush cushions and a luxurious sheepskin throw have been carefully incorporated. The built-in shelving provides a perfect spot to store your favourite books, creating an idyllic setting for curling up with a good read.
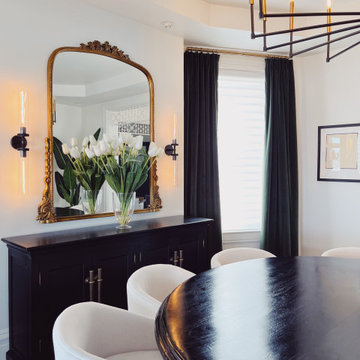
Mittelgroßes Klassisches Esszimmer mit weißer Wandfarbe, dunklem Holzboden, Kamin, Kaminumrandung aus Stein, braunem Boden und eingelassener Decke in Sonstige
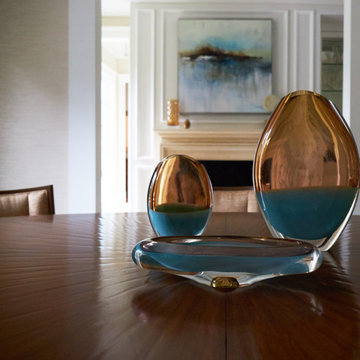
Mittelgroßes Klassisches Esszimmer mit beiger Wandfarbe, braunem Holzboden, Kamin, Kaminumrandung aus Stein, eingelassener Decke und Tapetenwänden in Chicago
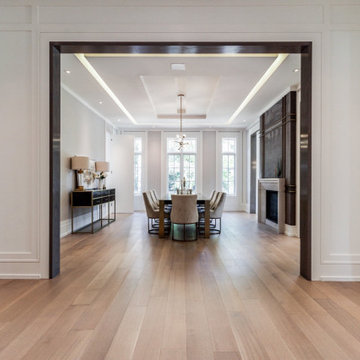
Offenes, Großes Modernes Esszimmer mit beiger Wandfarbe, hellem Holzboden, Kamin, Kaminumrandung aus Stein, beigem Boden und eingelassener Decke
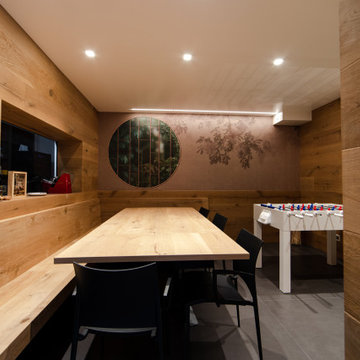
Pian piano dalla sala da pranzo ci dirigiamo verso il salotto
Große Urige Wohnküche mit brauner Wandfarbe, Porzellan-Bodenfliesen, Gaskamin, Kaminumrandung aus Stein, grauem Boden, eingelassener Decke und Holzwänden in Mailand
Große Urige Wohnküche mit brauner Wandfarbe, Porzellan-Bodenfliesen, Gaskamin, Kaminumrandung aus Stein, grauem Boden, eingelassener Decke und Holzwänden in Mailand
Esszimmer mit Kaminumrandung aus Stein und eingelassener Decke Ideen und Design
3