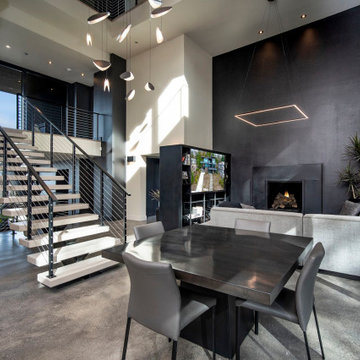Esszimmer mit Kaminumrandung aus Stein und gewölbter Decke Ideen und Design
Suche verfeinern:
Budget
Sortieren nach:Heute beliebt
121 – 140 von 186 Fotos
1 von 3
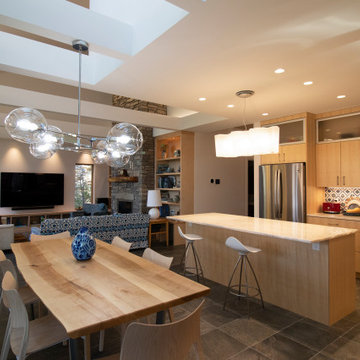
New Modern Lake House: Located on beautiful Glen Lake, this home was designed especially for its environment with large windows maximizing the view toward the lake. The lower awning windows allow lake breezes in, while clerestory windows and skylights bring light in from the south. A back porch and screened porch with a grill and commercial hood provide multiple opportunities to enjoy the setting. Michigan stone forms a band around the base with blue stone paving on each porch. Every room echoes the lake setting with shades of blue and green and contemporary wood veneer cabinetry.
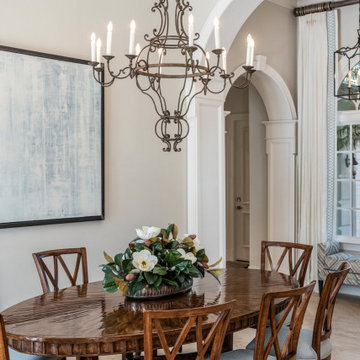
Große Klassische Wohnküche mit beiger Wandfarbe, Kamin, Kaminumrandung aus Stein, beigem Boden und gewölbter Decke in Miami
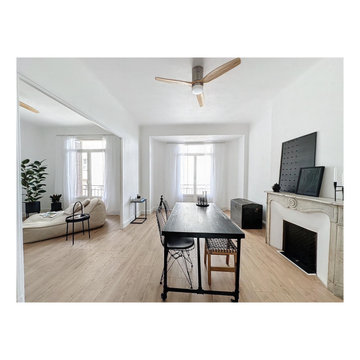
Home staging de ce charmant appartement situé en plein coeur d'un immeuble de caractère.
Chaque recoin a été repensé et méticuleusement mis en valeur, mariant un doux mélange du classique et du contemporain.
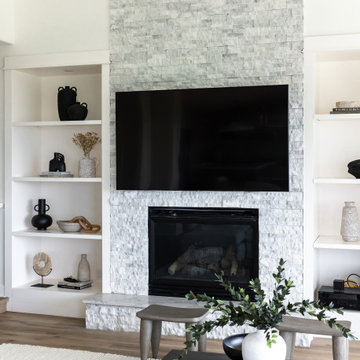
Cozy Family room and dining room with lots of open shelving.
Große Klassische Wohnküche mit weißer Wandfarbe, Kamin, Kaminumrandung aus Stein und gewölbter Decke in Portland
Große Klassische Wohnküche mit weißer Wandfarbe, Kamin, Kaminumrandung aus Stein und gewölbter Decke in Portland
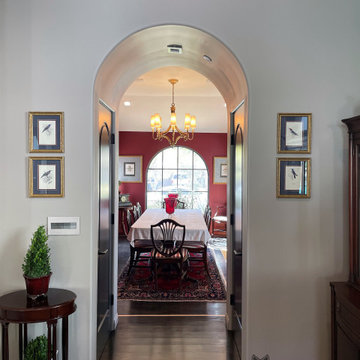
Marble fireplace, wood floorings, mission/tuscany finish
Offenes, Mittelgroßes Esszimmer mit roter Wandfarbe, gebeiztem Holzboden, Kamin, Kaminumrandung aus Stein, schwarzem Boden und gewölbter Decke in Los Angeles
Offenes, Mittelgroßes Esszimmer mit roter Wandfarbe, gebeiztem Holzboden, Kamin, Kaminumrandung aus Stein, schwarzem Boden und gewölbter Decke in Los Angeles
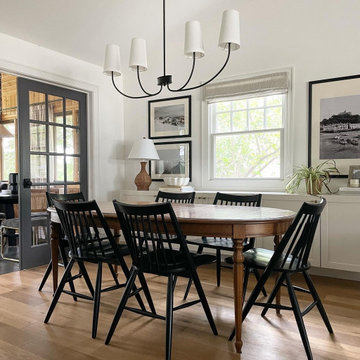
Hemingway Oak, Novella Collection. This living room designed by Laura Sima of Sima Spaces, features a modern-Traditional design using neutral tones.
Mittelgroße Klassische Wohnküche ohne Kamin mit weißer Wandfarbe, braunem Holzboden, Kaminumrandung aus Stein, buntem Boden, gewölbter Decke und Holzdielenwänden in Minneapolis
Mittelgroße Klassische Wohnküche ohne Kamin mit weißer Wandfarbe, braunem Holzboden, Kaminumrandung aus Stein, buntem Boden, gewölbter Decke und Holzdielenwänden in Minneapolis
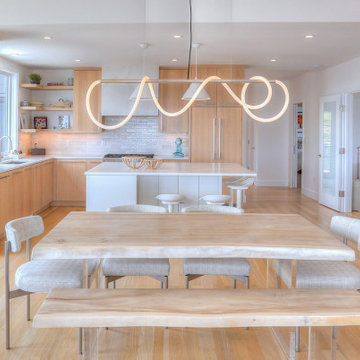
Captivated by the waterfront views, our clients purchased a 1980s shoreline residence that was in need of a modern update. They entrusted us with the task of adjusting the layout to meet their needs and infusing the space with a palette inspired by Long Island Sound – consisting of light wood, neutral stones and tile, expansive windows and unique lighting accents. The result is an inviting space for entertaining and relaxing alike, blending modern aesthetics with warmth seamlessly.
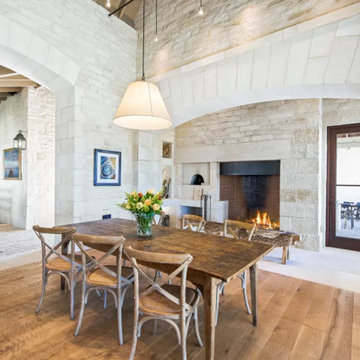
Wide Plank Reclaimed Patina Faced Long Leaf Pine Flooring. These floors still have the original saw marks and weathered face from years of being exposed to the elements. The lumber for these floors were cut from reclaimed Long Leaf Pine Beams and milled into Flooring by WoodCo.

Offenes, Geräumiges Klassisches Esszimmer mit weißer Wandfarbe, Marmorboden, Kamin, Kaminumrandung aus Stein, grauem Boden, gewölbter Decke und Tapetenwänden in Los Angeles
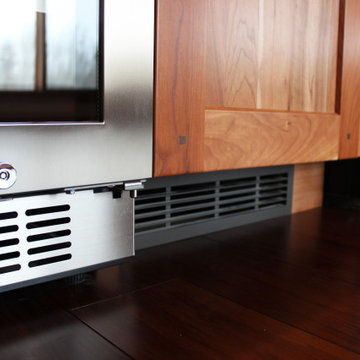
Großes, Offenes Uriges Esszimmer mit weißer Wandfarbe, dunklem Holzboden, Kamin, Kaminumrandung aus Stein, braunem Boden und gewölbter Decke in New York

Soli Deo Gloria is a magnificent modern high-end rental home nestled in the Great Smoky Mountains includes three master suites, two family suites, triple bunks, a pool table room with a 1969 throwback theme, a home theater, and an unbelievable simulator room.
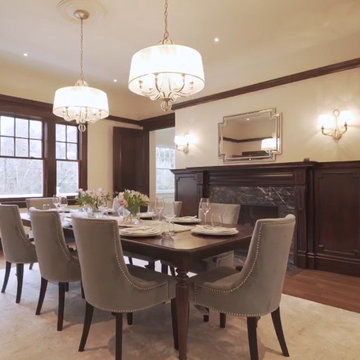
Geschlossenes, Großes Klassisches Esszimmer mit brauner Wandfarbe, dunklem Holzboden, Kamin, Kaminumrandung aus Stein, braunem Boden und gewölbter Decke in Boston
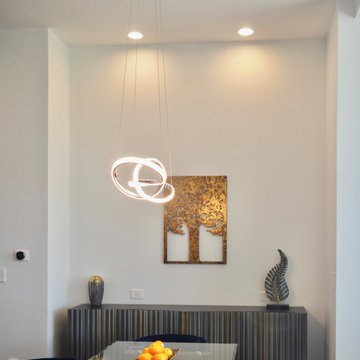
Modern lights and 12 feet high ceilings, you have infinite views to the West sunset.
Offenes, Mittelgroßes Esszimmer mit weißer Wandfarbe, braunem Holzboden, Tunnelkamin, Kaminumrandung aus Stein, braunem Boden und gewölbter Decke in Dallas
Offenes, Mittelgroßes Esszimmer mit weißer Wandfarbe, braunem Holzboden, Tunnelkamin, Kaminumrandung aus Stein, braunem Boden und gewölbter Decke in Dallas
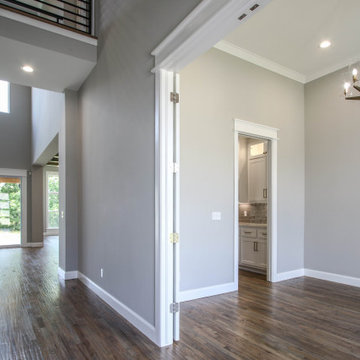
Große Klassische Wohnküche mit grauer Wandfarbe, braunem Holzboden, Kamin, Kaminumrandung aus Stein, braunem Boden und gewölbter Decke in Sonstige
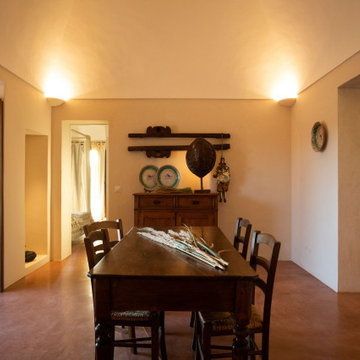
Geschlossenes, Geräumiges Asiatisches Esszimmer mit beiger Wandfarbe, Betonboden, Kamin, Kaminumrandung aus Stein, braunem Boden, gewölbter Decke und Wandgestaltungen in Sonstige
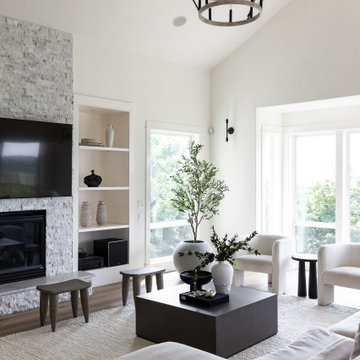
Cozy Family room and dining room with lots of open shelving.
Große Klassische Wohnküche mit weißer Wandfarbe, Kamin, Kaminumrandung aus Stein und gewölbter Decke in Portland
Große Klassische Wohnküche mit weißer Wandfarbe, Kamin, Kaminumrandung aus Stein und gewölbter Decke in Portland
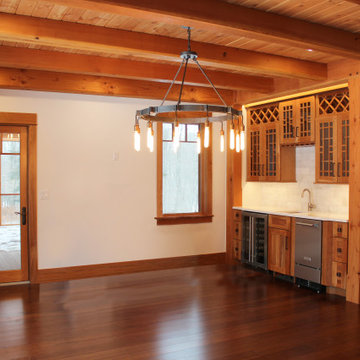
Offenes, Großes Uriges Esszimmer mit weißer Wandfarbe, dunklem Holzboden, Kamin, Kaminumrandung aus Stein, braunem Boden und gewölbter Decke in New York
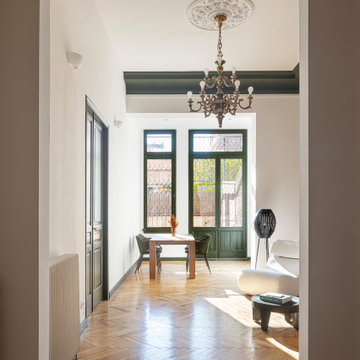
La residencia del Passeig de Gràcia, recientemente terminada, es un ejemplo de su entusiasmo por el diseño y, al mismo tiempo, de una ejecución sobria y con los pies en la tierra. El cliente, un joven profesional que viaja con frecuencia por trabajo, quería una plataforma de aterrizaje actualizada que fuera cómoda, despejada y aireada. El diseño se guió inicialmente por la chimenea y, a partir de ahí, se añadió una sutil inyección de color a juego en el techo. Centrándonos en lo esencial, los objetos de alta calidad se adquirieron en la zona y sirven tanto para cubrir las necesidades básicas como para crear abstracciones estilísticas. Los muebles, visualmente tranquilos, sutilmente texturizados y suaves, permiten que la gran arquitectura del apartamento original emane sin esfuerzo.
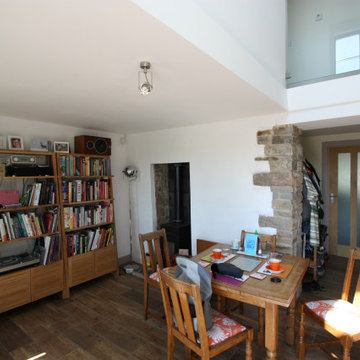
The spacious open plan living, dining and kitchen area are bathed in natural light thanks to a double-height light well.
Mittelgroßes, Offenes Modernes Esszimmer mit weißer Wandfarbe, braunem Holzboden, Kaminofen, Kaminumrandung aus Stein, braunem Boden und gewölbter Decke in Sonstige
Mittelgroßes, Offenes Modernes Esszimmer mit weißer Wandfarbe, braunem Holzboden, Kaminofen, Kaminumrandung aus Stein, braunem Boden und gewölbter Decke in Sonstige
Esszimmer mit Kaminumrandung aus Stein und gewölbter Decke Ideen und Design
7
