Esszimmer mit Kaminumrandungen und grauem Boden Ideen und Design
Suche verfeinern:
Budget
Sortieren nach:Heute beliebt
1 – 20 von 1.631 Fotos
1 von 3
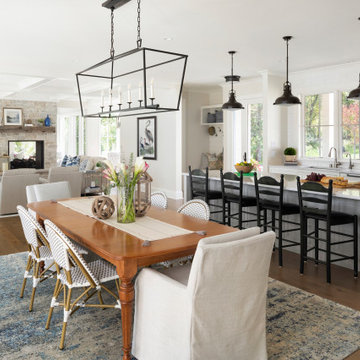
This great room allows for ease of entertaining, with open spaces each defined by light fixtures, cabinetry and ceiling beams.
Große Klassische Wohnküche mit beiger Wandfarbe, braunem Holzboden, Tunnelkamin, Kaminumrandung aus Stein und grauem Boden in Minneapolis
Große Klassische Wohnküche mit beiger Wandfarbe, braunem Holzboden, Tunnelkamin, Kaminumrandung aus Stein und grauem Boden in Minneapolis

Level Three: The dining room's focal point is a sculptural table in Koa wood with bronzed aluminum legs. The comfortable dining chairs, with removable covers in an easy-care fabric, are solidly designed yet pillow soft.
Photograph © Darren Edwards, San Diego

Open concept, modern farmhouse with a chef's kitchen and room to entertain.
Große Landhaus Wohnküche mit grauer Wandfarbe, hellem Holzboden, Kamin, Kaminumrandung aus Stein, grauem Boden und Holzdecke in Austin
Große Landhaus Wohnküche mit grauer Wandfarbe, hellem Holzboden, Kamin, Kaminumrandung aus Stein, grauem Boden und Holzdecke in Austin
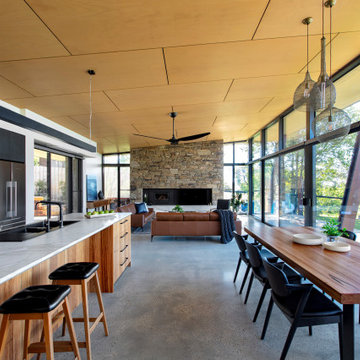
Offenes, Großes Mid-Century Esszimmer mit weißer Wandfarbe, Betonboden, Kamin, Kaminumrandung aus Stein und grauem Boden in Melbourne

Preliminary designs and finished pieces for a beautiful custom home we contributed to in 2018. The basic layout and specifications were provided, we designed and created the finished product. The 14' dining table is elm and reclaimed Douglas fir with a blackened steel insert and trestle. The mantel was created from remnant beams from the home's construction.
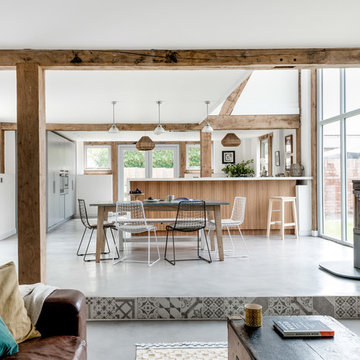
Offenes Landhausstil Esszimmer mit weißer Wandfarbe, Kaminofen, Kaminumrandung aus Metall und grauem Boden in West Midlands
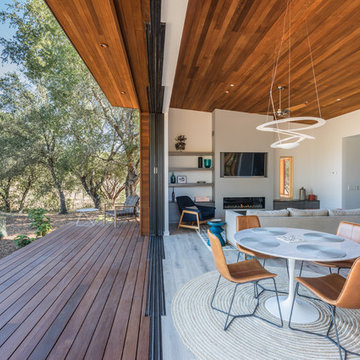
Offenes, Mittelgroßes Modernes Esszimmer mit weißer Wandfarbe, hellem Holzboden, Gaskamin, verputzter Kaminumrandung und grauem Boden in San Francisco

Kleine Maritime Wohnküche mit weißer Wandfarbe, braunem Holzboden, Kamin, Kaminumrandung aus Backstein und grauem Boden in Los Angeles
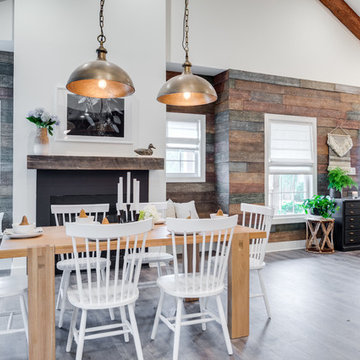
Mohawk's laminate Cottage Villa flooring with #ArmorMax finish in Cheyenne Rock Oak. Rustic dining room table with white chairs, plank walls and fireplace with pendant lights.

Photo-Jim Westphalen
Offenes, Mittelgroßes Modernes Esszimmer mit weißer Wandfarbe, Betonboden, Kaminofen, grauem Boden und Kaminumrandung aus Metall in Sonstige
Offenes, Mittelgroßes Modernes Esszimmer mit weißer Wandfarbe, Betonboden, Kaminofen, grauem Boden und Kaminumrandung aus Metall in Sonstige

Where to start...so many things to look at in this composition of a space. The flow from a more formal living/ music room into this kitchen/ dining/ family room is just one of many statement spaces. Walls were opened up, ceilings raised, technology concealed, details restored, vintage finds reimagined (pendant light and dining chairs)...the balance of old to new is seamless.
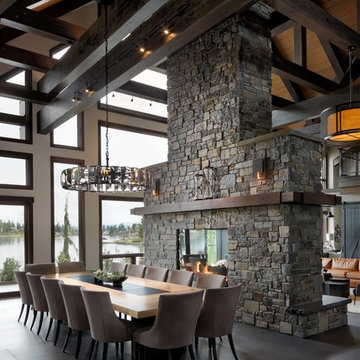
Offenes Rustikales Esszimmer mit weißer Wandfarbe, Tunnelkamin, Kaminumrandung aus Stein und grauem Boden in Seattle

The kitchen and breakfast area are kept simple and modern, featuring glossy flat panel cabinets, modern appliances and finishes, as well as warm woods. The dining area was also given a modern feel, but we incorporated strong bursts of red-orange accents. The organic wooden table, modern dining chairs, and artisan lighting all come together to create an interesting and picturesque interior.
Project Location: The Hamptons. Project designed by interior design firm, Betty Wasserman Art & Interiors. From their Chelsea base, they serve clients in Manhattan and throughout New York City, as well as across the tri-state area and in The Hamptons.
For more about Betty Wasserman, click here: https://www.bettywasserman.com/

Offenes, Großes Skandinavisches Esszimmer mit grauer Wandfarbe, hellem Holzboden, Kamin, grauem Boden und Kaminumrandung aus Stein in New York

Offenes, Mittelgroßes Modernes Esszimmer mit weißer Wandfarbe, Betonboden, Tunnelkamin, Kaminumrandung aus Metall, grauem Boden, freigelegten Dachbalken und Holzwänden in Seattle

Tall ceilings, walls of glass open onto the 5 acre property. This Breakfast Room and Wet Bar transition the new and existing homes, made up of a series of cubes.

Offenes, Mittelgroßes Modernes Esszimmer mit weißer Wandfarbe, Betonboden, Hängekamin, Kaminumrandung aus Metall, grauem Boden, Holzdecke und Holzwänden in Sonstige

Located in Old Seagrove, FL, this 1980's beach house was is steps away from the beach and a short walk from Seaside Square. Working with local general contractor, Corestruction, the existing 3 bedroom and 3 bath house was completely remodeled. Additionally, 3 more bedrooms and bathrooms were constructed over the existing garage and kitchen, staying within the original footprint. This modern coastal design focused on maximizing light and creating a comfortable and inviting home to accommodate large families vacationing at the beach. The large backyard was completely overhauled, adding a pool, limestone pavers and turf, to create a relaxing outdoor living space.

Vance Fox
Offenes, Mittelgroßes Rustikales Esszimmer mit weißer Wandfarbe, dunklem Holzboden, Kamin, Kaminumrandung aus Stein und grauem Boden in Sacramento
Offenes, Mittelgroßes Rustikales Esszimmer mit weißer Wandfarbe, dunklem Holzboden, Kamin, Kaminumrandung aus Stein und grauem Boden in Sacramento

Interior Design by Falcone Hybner Design, Inc. Photos by Amoura Production.
Offenes, Großes Klassisches Esszimmer mit grauer Wandfarbe, Tunnelkamin, Betonboden, Kaminumrandung aus Stein und grauem Boden in Omaha
Offenes, Großes Klassisches Esszimmer mit grauer Wandfarbe, Tunnelkamin, Betonboden, Kaminumrandung aus Stein und grauem Boden in Omaha
Esszimmer mit Kaminumrandungen und grauem Boden Ideen und Design
1