Esszimmer mit Kaminumrandungen und vertäfelten Wänden Ideen und Design
Suche verfeinern:
Budget
Sortieren nach:Heute beliebt
81 – 100 von 237 Fotos
1 von 3
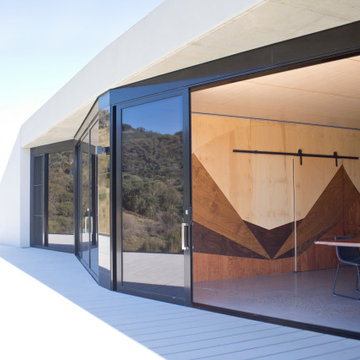
Offenes, Großes Modernes Esszimmer mit bunten Wänden, Betonboden, Tunnelkamin, Kaminumrandung aus Beton, grauem Boden, Holzdecke und vertäfelten Wänden in Wollongong

Piano attico con grande veranda vetrata nella quale è presente un grande tavolo tondo che ospita fino a 10 persone.
L'ambiente è tutto aperto tra cucina, salottino e zona pranzo. Il terrazzo sia al piano che sulla copertura dell'attico offrono una vista a 360° sul centro di Milano.
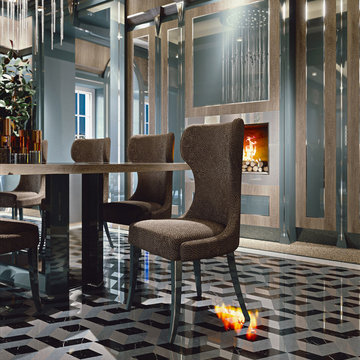
In the Opera 30 dining room you can breathe peace and harmony thanks to the perfect balance of the furniture elements.
Geräumige Moderne Wohnküche mit brauner Wandfarbe, Kamin, Kaminumrandung aus gestapelten Steinen und vertäfelten Wänden in Sonstige
Geräumige Moderne Wohnküche mit brauner Wandfarbe, Kamin, Kaminumrandung aus gestapelten Steinen und vertäfelten Wänden in Sonstige
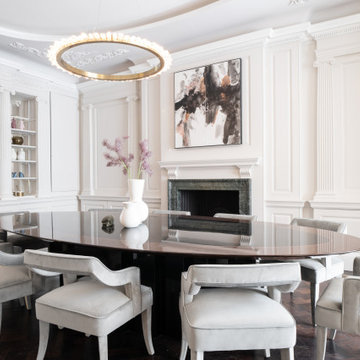
Große Moderne Wohnküche mit weißer Wandfarbe, dunklem Holzboden, Kamin, Kaminumrandung aus Stein und vertäfelten Wänden in London
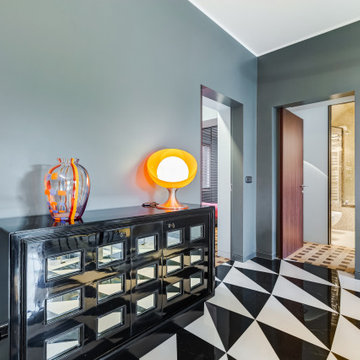
Soggiorno: boiserie in palissandro, camino a gas e TV 65". Pareti in grigio scuro al 6% di lucidità, finestre a profilo sottile, dalla grande capacit di isolamento acustico.
---
Living room: rosewood paneling, gas fireplace and 65 " TV. Dark gray walls (6% gloss), thin profile windows, providing high sound-insulation capacity.
---
Omaggio allo stile italiano degli anni Quaranta, sostenuto da impianti di alto livello.
---
A tribute to the Italian style of the Forties, supported by state-of-the-art tech systems.
---
Photographer: Luca Tranquilli
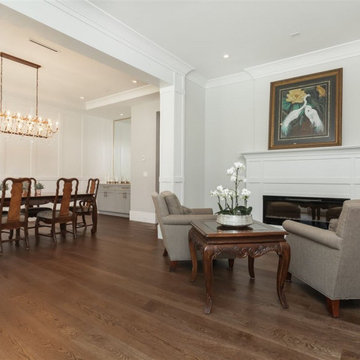
Geschlossenes Klassisches Esszimmer mit grauer Wandfarbe, dunklem Holzboden, Kamin, Kaminumrandung aus Holz, braunem Boden und vertäfelten Wänden
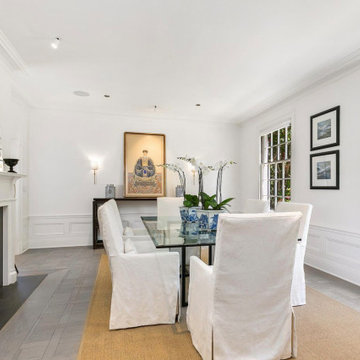
The dining room which had been modified many times over now boasts a custom inlaid parquet flooring. While the fireplace surround was sheathed with stunning gray marble, the original mantel was retained. Furniture by others.
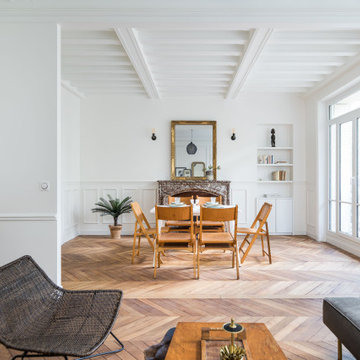
salle a manger, séjour, salon, parquet en point de Hongrie, miroir décoration, moulures, poutres peintes, cheminées, pierre, chaise en bois, table blanche, art de table, tapis peau de vache, fauteuils, grandes fenêtres, cadres, lustre, quartz, plantes
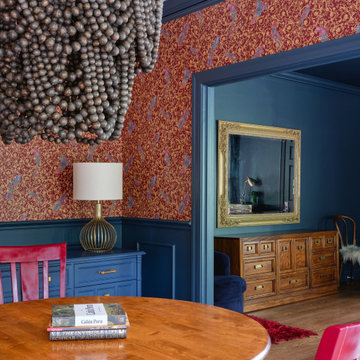
Farrow and Ball Hague Blue walls, trim, and ceiling in open living room which leads to family room. Existing round dining table surrounded by spray painted Carnival red dining room chairs which match the custom curtain rods in living room. Shag red Turkish rug at the foot of swivel chair in corner. Velvet blue chairs and painted dining room sideboard blend with custom Kasmir blue velvet drapes, and the saturated walls, ceilings, trim. Existing round dining table surrounded by spray painted Carnival red dining room chairs which match the custom curtain rods in living room. At entry, a large gold gilded baroque mirror hangs over vintage wood sideboard.
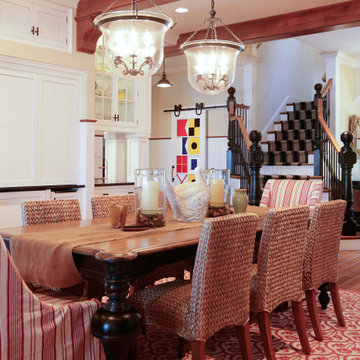
As you enter the home to your right is a gorgeous custom staircase. You then step into the informal dining room which features two beautiful pendant lights and poplar beams. Cabinetry in the dining room hides a small wet bar.
Home design by Phil Jenkins, AIA, Martin Bros. Contracting, Inc.; general contracting by Martin Bros. Contracting, Inc.; interior design by Stacey Hamilton; photos by Dave Hubler Photography.
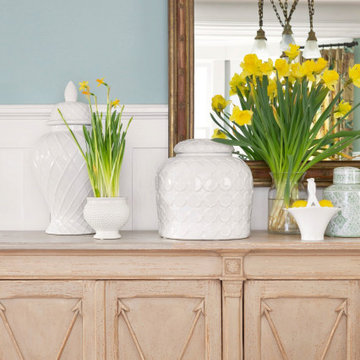
Formal dining room with Garden-inspired decor
Geräumiges Klassisches Esszimmer mit grüner Wandfarbe, hellem Holzboden, Kamin, gefliester Kaminumrandung und vertäfelten Wänden
Geräumiges Klassisches Esszimmer mit grüner Wandfarbe, hellem Holzboden, Kamin, gefliester Kaminumrandung und vertäfelten Wänden
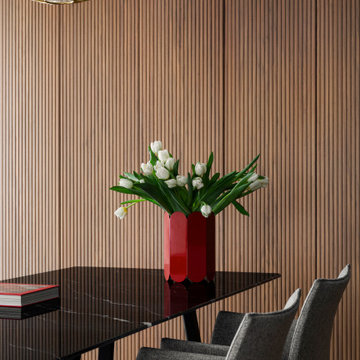
Sala da pranzo: sulla destra ribassamento soffitto per zona ingresso e scala che porta al piano superiore: pareti verdi e marmo verde alpi a pavimento. Frontalmente la zona pranzo con armadio in legno noce canaletto cannettato. Pavimento in parquet rovere naturale posato a spina ungherese. Mobile a destra sempre in noce con rivestimento in marmo marquinia e camino.
A sinistra porte scorrevoli per accedere a diverse camere oltre che da corridoio
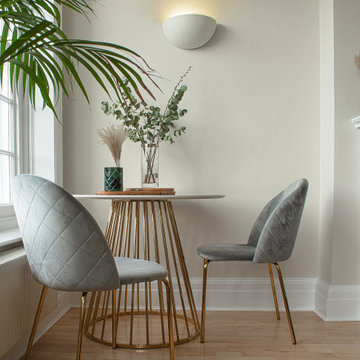
Bohemian Glam Living Room featuring a Velvet Green Sofa & Tan Suede Loungers / Armchairs with a layered Gallery Wall on top of the mantlepiece. The faux Marble Dining Table with Brass base creates the perfect work from home nook for our clients.
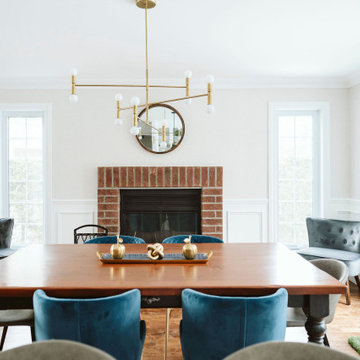
This all white kitchen brings elegance to the house. Its brightness is magnificent and the wooden floors gives it just enough warmth.
-
Cette cuisine ton sur ton de blanc apporte une élégance à cet espace. La luminosité est grandiose et les touches de couleur apportent quant à elle beaucoup de chaleur tout comme le foyer de brique.
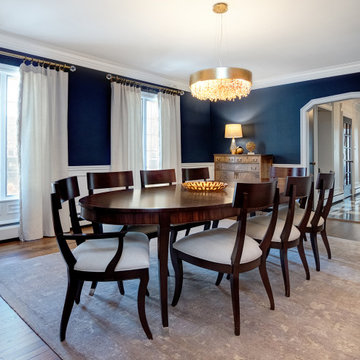
Große Moderne Wohnküche mit blauer Wandfarbe, braunem Holzboden, Kamin, gefliester Kaminumrandung, braunem Boden und vertäfelten Wänden in Detroit
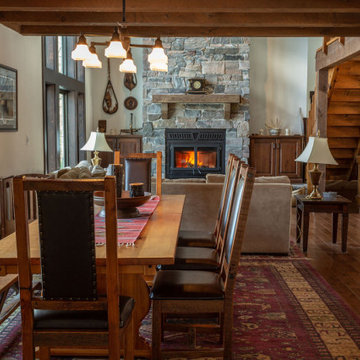
Offenes, Mittelgroßes Esszimmer mit weißer Wandfarbe, braunem Holzboden, Kamin, Kaminumrandung aus Stein, braunem Boden, freigelegten Dachbalken und vertäfelten Wänden in Sonstige
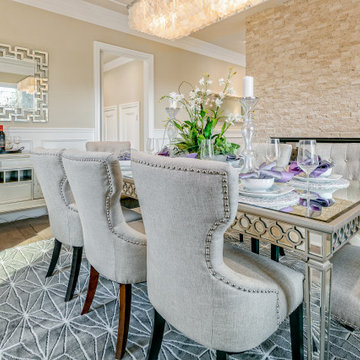
Geschlossenes Klassisches Esszimmer mit beiger Wandfarbe, braunem Holzboden, Tunnelkamin, Kaminumrandung aus Stein, braunem Boden und vertäfelten Wänden in Los Angeles
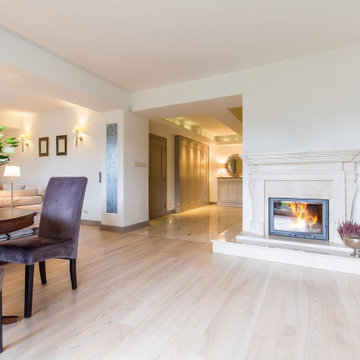
Our team of experts will guide you through the entire process taking care of all essential inspections and approvals. We will share every little detail with you so that you can make an informed decision. Our team will help you decide which is the best option for your home, such as an upstairs or a ground floor room addition. We help select the furnishing, paints, appliances, and other elements to ensure that the design meets your expectations and reflects your vision. We ensure that the renovation done to your house is not visible to onlookers from inside or outside. Our experienced designers and builders will guarantee that the room added will look like an original part of your home and will not negatively impact its future selling price.
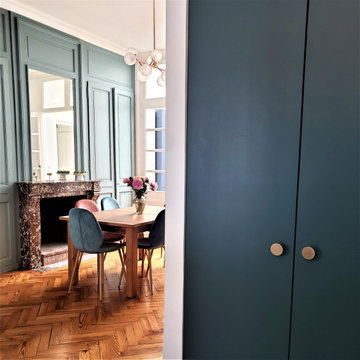
Rénovation d'un maison 1930 | 120m2 | Lille (projet livré partiellement / fin des travaux prévu pour Octobre 2021)
C'est une atmosphère à la fois douce et élégante qui résulte de la réhabilitation de cette maison familiale.
Au RDC, l'amputation d'un couloir de 12 mètres et le déplacement des toilettes qui empiétaient sur le séjour ont suffi pour agrandir nettement l'espace de vie et à tirer parti de certaines surfaces jusqu'alors inexploitées. La cuisine, qui était excentrée dans une étroite annexe au fond de la maison, a regagné son statut de point névralgique dans l'axe de la salle à manger et du salon.
Aux étages supérieurs, le 1er niveau n'a nécessité que d'un simple rafraîchissement tandis que le dernier niveau a été compartimenté pour accueillir une chambre parentale avec dressing, salle de bain et espace de couchage.
Pour préserver le charme des lieux, tous les attributs caractéristiques de ce type de maison - cheminées, moulures, parquet… - ont été conservés et valorisés.
une dominante de bleu associée à de subtils roses imprègne les différents espaces qui se veulent à la fois harmonieux et reposants. Des touches de cuivre, de laiton et de marbre, présent dans les accessoires, agrémentent la palette de texture. Les carrelages à l'ancienne et les motifs floraux disséminés dans la maison à travers la tapisserie ou les textiles insufflent une note poétique dans un esprit rétro.
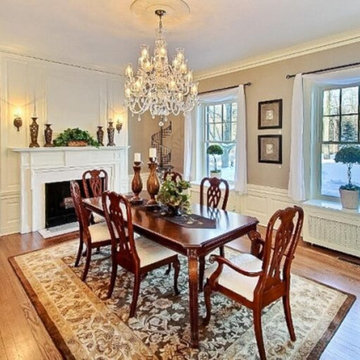
A stunning whole house renovation of a historic Georgian colonial, that included a marble master bath, quarter sawn white oak library, extensive alterations to floor plan, custom alder wine cellar, large gourmet kitchen with professional series appliances and exquisite custom detailed trim through out.
Esszimmer mit Kaminumrandungen und vertäfelten Wänden Ideen und Design
5