Esszimmer mit Keramikboden und Wandgestaltungen Ideen und Design
Suche verfeinern:
Budget
Sortieren nach:Heute beliebt
21 – 40 von 397 Fotos
1 von 3

4 pendant chandelier, custom wood wall design, ceramic tile flooring, marble waterfall island, under bar storage, sliding pantry barn door, wood cabinets, large modern cabinet handles, glass tile backsplash

Murphys Road is a renovation in a 1906 Villa designed to compliment the old features with new and modern twist. Innovative colours and design concepts are used to enhance spaces and compliant family living. This award winning space has been featured in magazines and websites all around the world. It has been heralded for it's use of colour and design in inventive and inspiring ways.
Designed by New Zealand Designer, Alex Fulton of Alex Fulton Design
Photographed by Duncan Innes for Homestyle Magazine
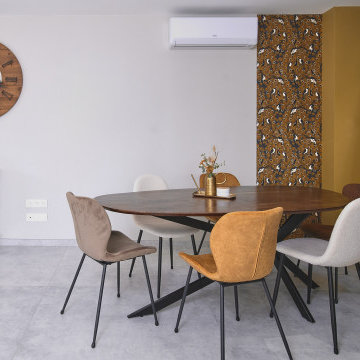
Offenes, Mittelgroßes Industrial Esszimmer ohne Kamin mit weißer Wandfarbe, Keramikboden, grauem Boden und Tapetenwänden in Grenoble
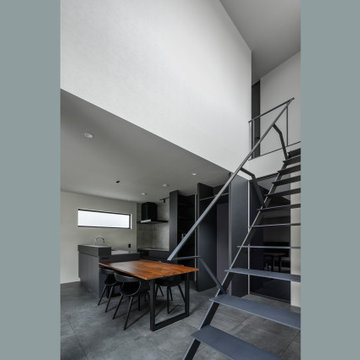
神奈川県川崎市麻生区新百合ヶ丘で建築家ユトロスアーキテクツが設計監理を手掛けたデザイン住宅[Subtle]の施工例
Mittelgroße Moderne Wohnküche ohne Kamin mit grauer Wandfarbe, Keramikboden, grauem Boden, Tapetendecke und Tapetenwänden in Sonstige
Mittelgroße Moderne Wohnküche ohne Kamin mit grauer Wandfarbe, Keramikboden, grauem Boden, Tapetendecke und Tapetenwänden in Sonstige
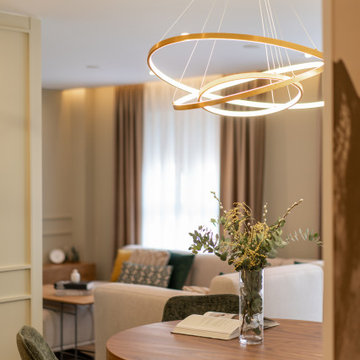
El comedor, se situa entre la cocina y la sala de estar, con una pieza redonda extensible, coronada con una lampara de formas circulares dorada que deja conectar visualmente sin colapsar el espacio.
Asi, colocamos también unas sillas de comedor confortables y aterciopeladas, con las que daríamos ese aire distinguido y de color.
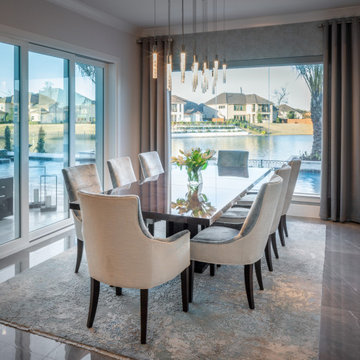
Mittelgroße Moderne Wohnküche mit weißer Wandfarbe, Keramikboden, grauem Boden und Tapetenwänden in Houston

Single storey rear extension and remodelled back porch & kitchen. Main garden room for dining or living area makes a much better connection into the garden. Triple glazed, double sealed, heat treated Danish hardwood bi-fold doors, open onto very private garden patio. Superinsulated walls floor and roof with underfloor heating, two glazed sides and electric controlled rooflights make for a light and airy and warm comfortable space in any weather. Natural slates and reclaimed bricks are a perfect match to the original house. Across the garden, a garage is converted to a private gym withmore matching bi-folds opening onto another patio.
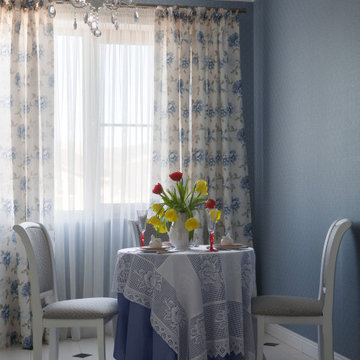
Кухня-столовая в загородном доме.
Mittelgroße Country Wohnküche mit blauer Wandfarbe, Keramikboden, weißem Boden und Tapetenwänden in Sonstige
Mittelgroße Country Wohnküche mit blauer Wandfarbe, Keramikboden, weißem Boden und Tapetenwänden in Sonstige

The full height windows aid in framing the external views of the natural landscape making it the focal point with the interiors taking a secondary position.
– DGK Architects

Un coin dînatoire bucolique et romantique, souligné par un angle de papier peint géométrique gris argent et blanc, et des plantes suspendues qui viennent habiller cette table pour deux personnes, avec ces jolies chaises bistrot campagnardes.

Geräumige Mid-Century Wohnküche mit Keramikboden, grauem Boden, Tapetenwänden und grauer Wandfarbe in Orange County
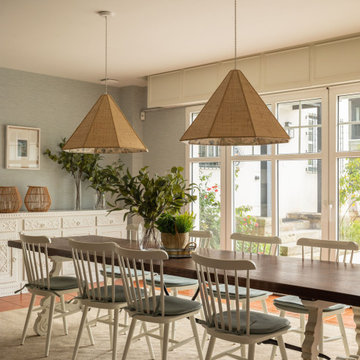
Offenes, Großes Klassisches Esszimmer mit blauer Wandfarbe, Keramikboden, Kamin, Kaminumrandung aus Stein, braunem Boden und Tapetenwänden in Bilbao

Dinette open to great room w/ cedar trimmed tray ceiling
Geräumige Moderne Wohnküche mit grauer Wandfarbe, Keramikboden, Kamin, Kaminumrandung aus Stein, grauem Boden, Kassettendecke und Wandpaneelen in Sonstige
Geräumige Moderne Wohnküche mit grauer Wandfarbe, Keramikboden, Kamin, Kaminumrandung aus Stein, grauem Boden, Kassettendecke und Wandpaneelen in Sonstige
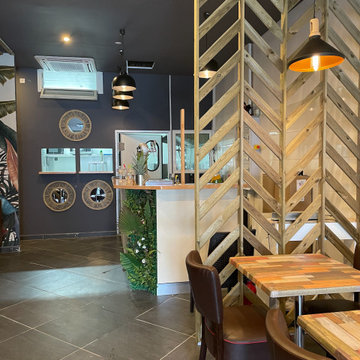
Chantier réalisé sur l'île de la Guadeloupe. J'avais pas mal de contraintes sur l'utilisation et le choix des matériaux (comme par exemple le bois, matériaux principalement utilisé) dû aux spécificités climatiques que l'on peut retrouver sur une île. Ce fut pour moi un vrai challenge étant le premier chantier de ce type sur lequel j'ai eu à travailler.
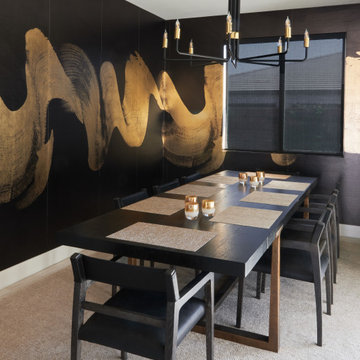
This client really loves the color black and it's soothing to her. We used the black and gold throughout the interior of the home to make it feel cohesive. The wallpaper in the dining room is visible from the entry of the home. The client felt very strongly that she needed something of a "wow" factor in there. She loves to entertain so seating for 10 at the extension dining table was imperative. I did a custom upholstered bed for the primary bedroom. The black and gold theme carries through the entire house.
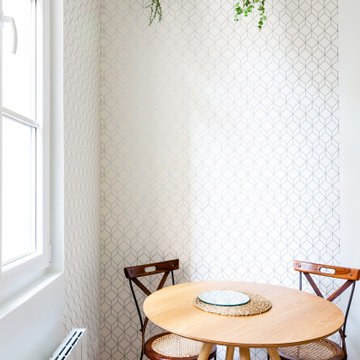
Un coin dînatoire bucolique et romantique, souligné par un angle de papier peint géométrique gris argent et blanc, et des plantes suspendues qui viennent habiller cette table pour deux personnes, avec ces jolies chaises bistrot campagnardes.
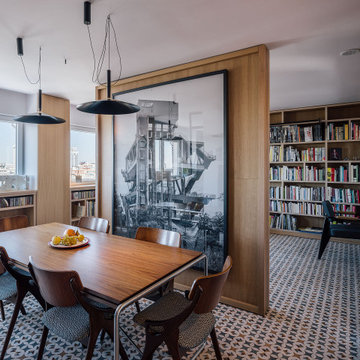
Comedor, con la pared pivotante cerrada
Großes, Offenes Modernes Esszimmer mit Keramikboden, Holzwänden, weißer Wandfarbe und buntem Boden in Madrid
Großes, Offenes Modernes Esszimmer mit Keramikboden, Holzwänden, weißer Wandfarbe und buntem Boden in Madrid
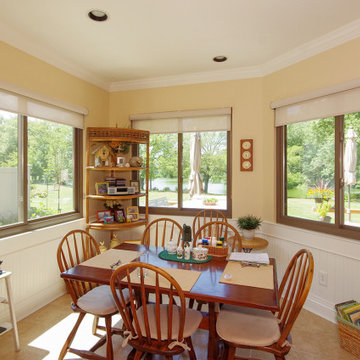
Beautiful new sliding windows we installed in this quaint kitchen dinette.
Three new slider / glider windows from Renewal by Andersen Long Island
Mittelgroße Wohnküche ohne Kamin mit gelber Wandfarbe, Keramikboden, beigem Boden und vertäfelten Wänden in New York
Mittelgroße Wohnküche ohne Kamin mit gelber Wandfarbe, Keramikboden, beigem Boden und vertäfelten Wänden in New York

This home had plenty of square footage, but in all the wrong places. The old opening between the dining and living rooms was filled in, and the kitchen relocated into the former dining room, allowing for a large opening between the new kitchen / breakfast room with the existing living room. The kitchen relocation, in the corner of the far end of the house, allowed for cabinets on 3 walls, with a 4th side of peninsula. The long exterior wall, formerly kitchen cabinets, was replaced with a full wall of glass sliding doors to the back deck adjacent to the new breakfast / dining space. Rubbed wood cabinets were installed throughout the kitchen as well as at the desk workstation and buffet storage.
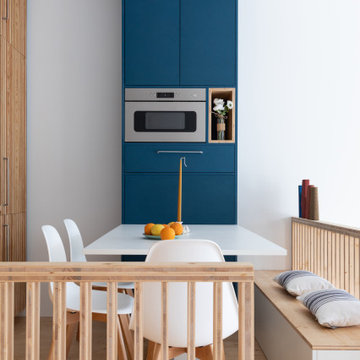
Situé dans une pinède sur fond bleu, cet appartement plonge ses propriétaires en vacances dès leur arrivée. Les espaces s’articulent autour de jeux de niveaux et de transparence. Les matériaux s'inspirent de la méditerranée et son artisanat. Désormais, cet appartement de 56 m² peut accueillir 7 voyageurs confortablement pour un séjour hors du temps.
Esszimmer mit Keramikboden und Wandgestaltungen Ideen und Design
2