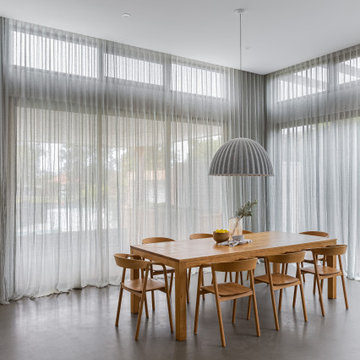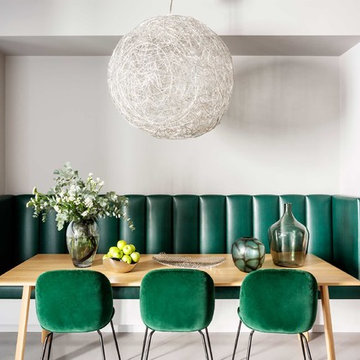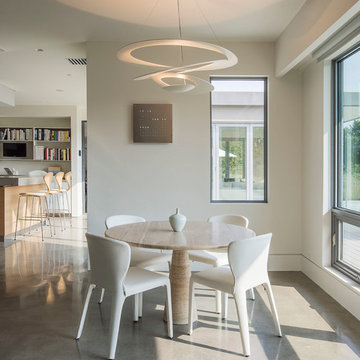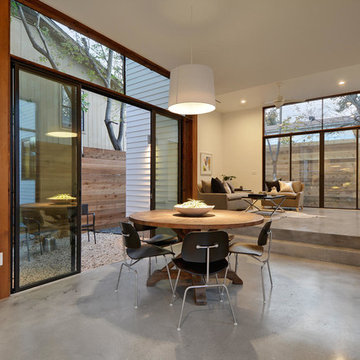Esszimmer mit Korkboden und Betonboden Ideen und Design
Suche verfeinern:
Budget
Sortieren nach:Heute beliebt
41 – 60 von 8.007 Fotos
1 von 3
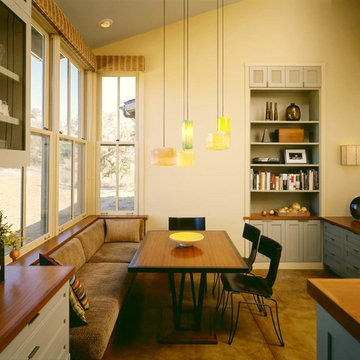
Dining area adjacent to kitchen with built in upholstered banquette.
Cathy Schwabe Architecture.
Photograph by David Wakely.
Modernes Esszimmer mit Betonboden in San Francisco
Modernes Esszimmer mit Betonboden in San Francisco
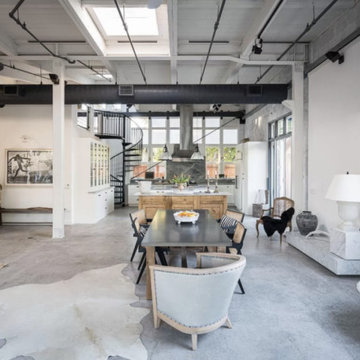
Offenes Industrial Esszimmer mit weißer Wandfarbe und Betonboden in San Francisco

Kitchen back wall commands attention on view from Dining space - Architect: HAUS | Architecture For Modern Lifestyles - Builder: WERK | Building Modern - Photo: HAUS

Mittelgroße Moderne Wohnküche mit Betonboden, grauem Boden und freigelegten Dachbalken in Sydney

Offenes Modernes Esszimmer mit weißer Wandfarbe, Betonboden, Kamin, grauem Boden und gewölbter Decke in New York
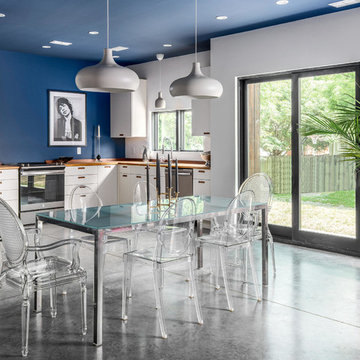
Custom Quonset Hut becomes a single family home, bridging the divide between industrial and residential zoning in a historic neighborhood.
Inside, the utilitarian structure gives way to a chic contemporary interior.
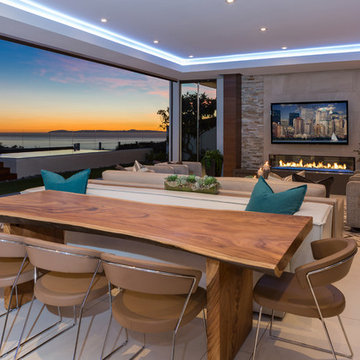
Offenes, Mittelgroßes Modernes Esszimmer mit grauer Wandfarbe, grauem Boden, Betonboden und Gaskamin in Orange County
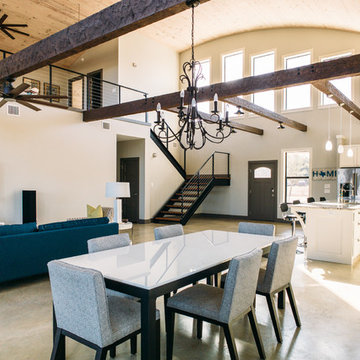
Offenes, Großes Industrial Esszimmer ohne Kamin mit weißer Wandfarbe, Betonboden und beigem Boden in Austin

Offenes, Kleines Industrial Esszimmer ohne Kamin mit beiger Wandfarbe, Betonboden und grauem Boden in Austin
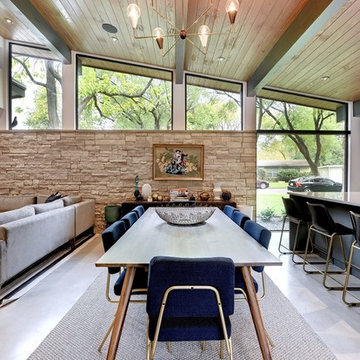
Photography by Twist Tours
Retro Wohnküche mit Betonboden und grauem Boden in Austin
Retro Wohnküche mit Betonboden und grauem Boden in Austin
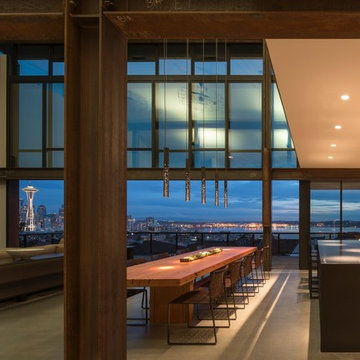
Photo: Nic Lehoux.
For custom luxury metal windows and doors, contact sales@brombalusa.com
Offenes Industrial Esszimmer mit beiger Wandfarbe, Betonboden und grauem Boden in Seattle
Offenes Industrial Esszimmer mit beiger Wandfarbe, Betonboden und grauem Boden in Seattle
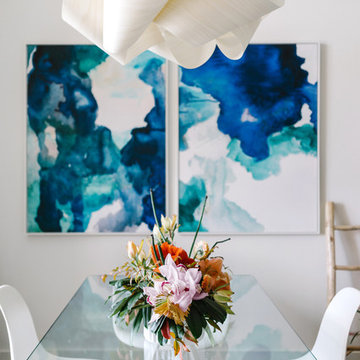
Our Austin studio designed this gorgeous town home to reflect a quiet, tranquil aesthetic. We chose a neutral palette to create a seamless flow between spaces and added stylish furnishings, thoughtful decor, and striking artwork to create a cohesive home. We added a beautiful blue area rug in the living area that nicely complements the blue elements in the artwork. We ensured that our clients had enough shelving space to showcase their knickknacks, curios, books, and personal collections. In the kitchen, wooden cabinetry, a beautiful cascading island, and well-planned appliances make it a warm, functional space. We made sure that the spaces blended in with each other to create a harmonious home.
---
Project designed by the Atomic Ranch featured modern designers at Breathe Design Studio. From their Austin design studio, they serve an eclectic and accomplished nationwide clientele including in Palm Springs, LA, and the San Francisco Bay Area.
For more about Breathe Design Studio, see here: https://www.breathedesignstudio.com/
To learn more about this project, see here: https://www.breathedesignstudio.com/minimalrowhome
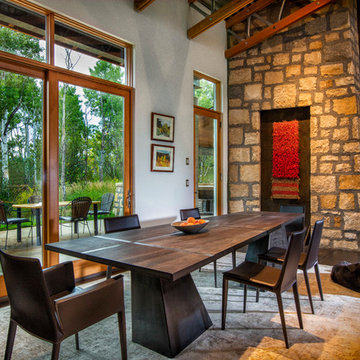
Photo Effects
Offenes, Großes Industrial Esszimmer mit weißer Wandfarbe, Betonboden, Kamin, braunem Boden und Kaminumrandung aus Stein in Denver
Offenes, Großes Industrial Esszimmer mit weißer Wandfarbe, Betonboden, Kamin, braunem Boden und Kaminumrandung aus Stein in Denver

Offenes, Großes Retro Esszimmer mit weißer Wandfarbe, Betonboden, Kamin und Kaminumrandung aus Backstein in Austin
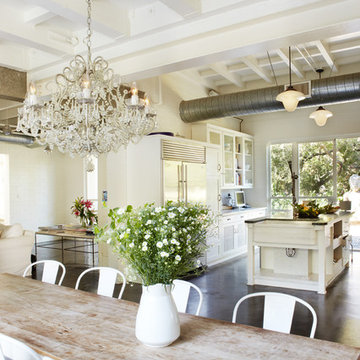
Offenes, Großes Industrial Esszimmer ohne Kamin mit Betonboden und beiger Wandfarbe in Orange County
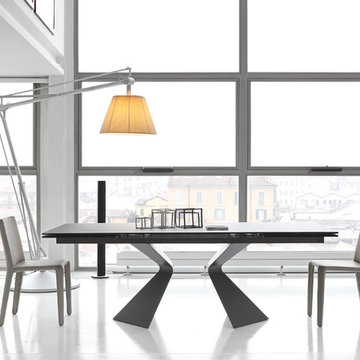
Designed by Mauro Lipparini, Prora Italian Extension Dining Table is a graceful marvel singularly created to promote timeless, unadulterated stylistic value. Manufactured in Italy by Bonaldo, Prora Dining Table unveils distinctive nuances in the form of its powerfully expressive sculptured legs reminiscent of a ship’s hull or epitomizing a deconstructed bow(tie), which is also the meaning of prora in Italian.
Esszimmer mit Korkboden und Betonboden Ideen und Design
3
