Esszimmer mit Korkboden und braunem Boden Ideen und Design
Suche verfeinern:
Budget
Sortieren nach:Heute beliebt
1 – 20 von 79 Fotos
1 von 3
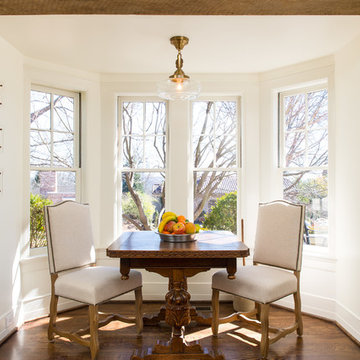
Brendon Pinola
Mittelgroße Country Wohnküche ohne Kamin mit weißer Wandfarbe, Korkboden und braunem Boden in Birmingham
Mittelgroße Country Wohnküche ohne Kamin mit weißer Wandfarbe, Korkboden und braunem Boden in Birmingham

Mittelgroße Moderne Wohnküche mit weißer Wandfarbe, Korkboden, Eckkamin, Kaminumrandung aus Holz und braunem Boden in London
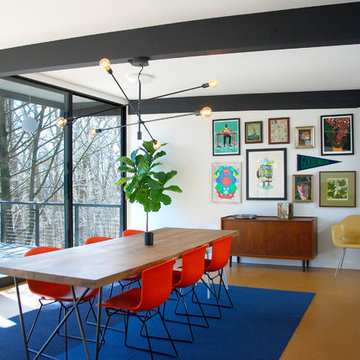
Studio Robert Jamieson
Mittelgroßes Mid-Century Esszimmer mit weißer Wandfarbe, Korkboden und braunem Boden in Philadelphia
Mittelgroßes Mid-Century Esszimmer mit weißer Wandfarbe, Korkboden und braunem Boden in Philadelphia
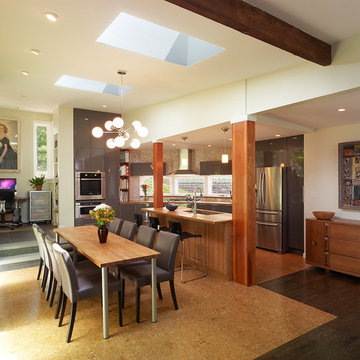
Mittelgroße Moderne Wohnküche ohne Kamin mit weißer Wandfarbe, Korkboden und braunem Boden in Washington, D.C.
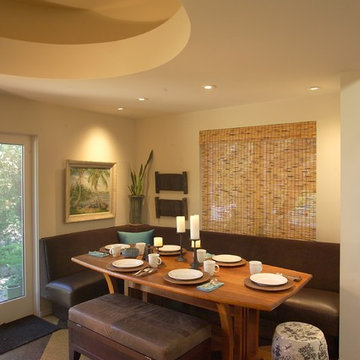
This built in leather banquette makes this breakfast nook the favorite place for the family to gather.
Not just to share a meal but a comfortable place, so much more comfortable than a chair, more supportive than a sofa, to work on their laptop, do homework, write a shopping list, play a game, do an art project. My family starts their day there with coffee checking emails, remains their for breakfast and quick communications with clients.
Returning later in the day for tea and snacks and homework.

Mittelgroßes Mid-Century Esszimmer mit Korkboden, braunem Boden, brauner Wandfarbe und Ziegelwänden in Austin
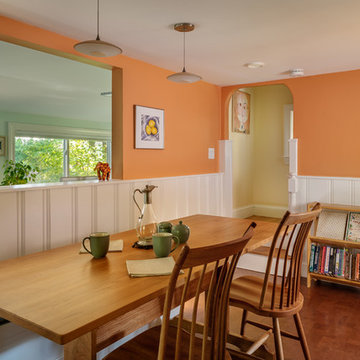
Robert Umenhofer, Photographer
Kleine Klassische Wohnküche ohne Kamin mit oranger Wandfarbe, Korkboden und braunem Boden in Boston
Kleine Klassische Wohnküche ohne Kamin mit oranger Wandfarbe, Korkboden und braunem Boden in Boston
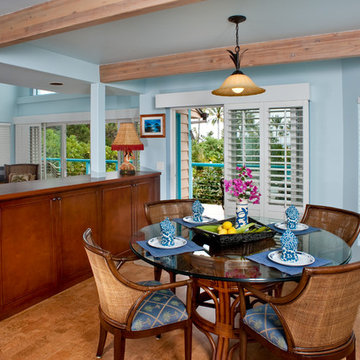
Custom home with a spectacular view needed new furniture and flooring. We designed the dark cabinet around a ponywall and chose furniture to suit their needs and fabrics to coordinate with the area rug. Photo by Acolyte Photography
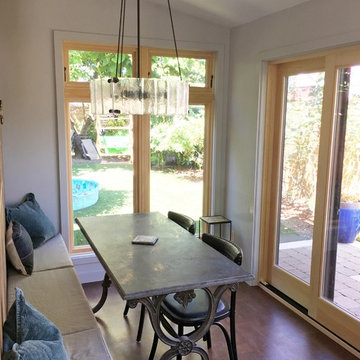
Kleine Landhaus Wohnküche mit grauer Wandfarbe, Korkboden und braunem Boden in Portland
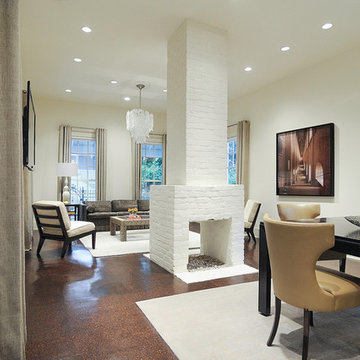
This space was originally part of a two room c1890 house with a central fireplace. The home was completely gutted and re-designed, using the original fireplace that now floats on it's own in the middle of a large open space.
Photo: Lee Lormand
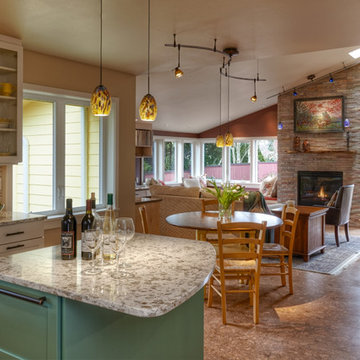
NW Architectural Photography
Kleine Urige Wohnküche mit Korkboden, beiger Wandfarbe, Kamin, Kaminumrandung aus Stein und braunem Boden in Seattle
Kleine Urige Wohnküche mit Korkboden, beiger Wandfarbe, Kamin, Kaminumrandung aus Stein und braunem Boden in Seattle
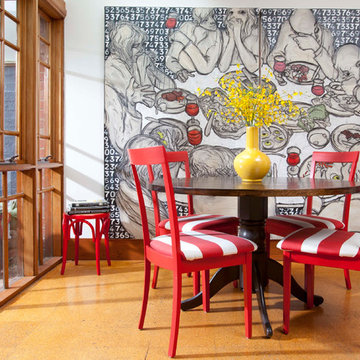
Residential Interior Design project by Camilla Molders Design.
Photograph by Dave Kulesza
Featured in Australian House & Garden Magazines Top 50 rooms 2011
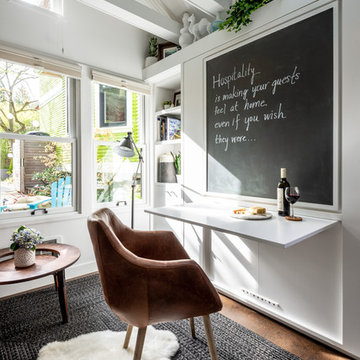
Photos by Andrew Giammarco Photography.
Offenes, Kleines Modernes Esszimmer mit weißer Wandfarbe, Korkboden und braunem Boden in Seattle
Offenes, Kleines Modernes Esszimmer mit weißer Wandfarbe, Korkboden und braunem Boden in Seattle
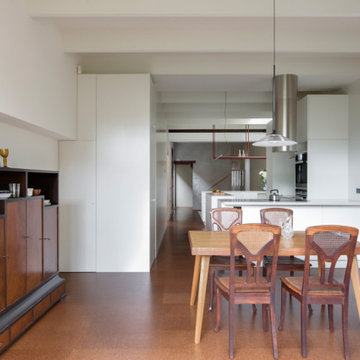
The dining space was located next to the rear garden for maximum natural light to be enjoyed while entertaining. Pre-owned vintage and antique furniture was chosen to contrast with the paired back finishes and create atmospheric warmth and homeliness.
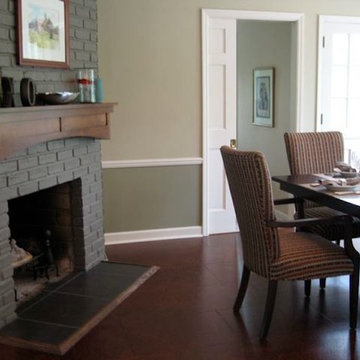
Großes, Geschlossenes Klassisches Esszimmer mit grüner Wandfarbe, Korkboden, Kamin, Kaminumrandung aus Backstein und braunem Boden in Milwaukee
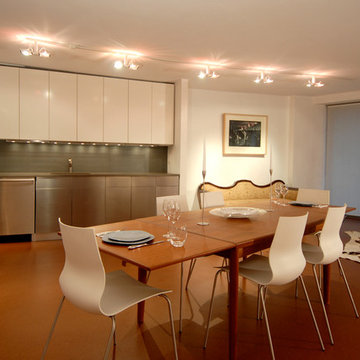
The complete transformation of a 1100 SF one bedroom apartment into a modernist loft, with an open, circular floor plan, and clean, inviting, minimalist surfaces. Emphasis was placed on developing a consistent pallet of materials, while introducing surface texture and lighting that provide a tactile ambiance, and crispness, within the constraints of a very limited budget.
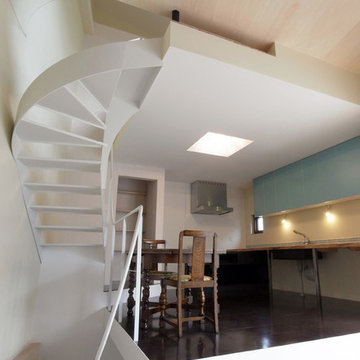
踊り場のような小さなリビングから一段上がってダイニングとなります。
3階もスキップフロアとなっているため、リビングの天井高さは2.7mほどあります。
Moderne Wohnküche mit weißer Wandfarbe, Korkboden und braunem Boden in Tokio
Moderne Wohnküche mit weißer Wandfarbe, Korkboden und braunem Boden in Tokio
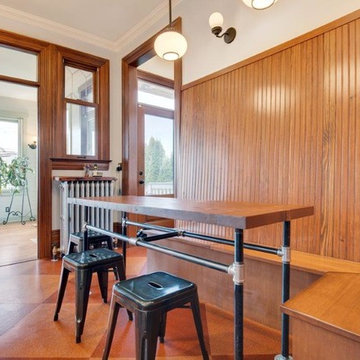
Mittelgroße Klassische Wohnküche ohne Kamin mit weißer Wandfarbe, Korkboden und braunem Boden in Seattle
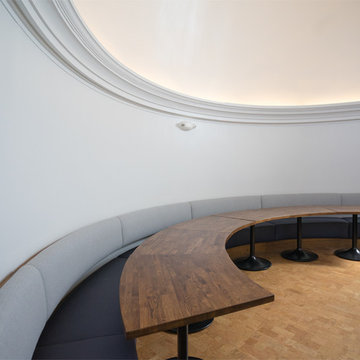
Geräumiges Mid-Century Esszimmer mit weißer Wandfarbe, Korkboden und braunem Boden in Los Angeles
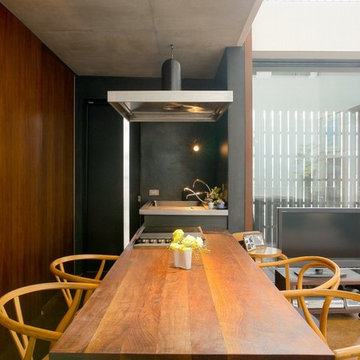
「換気扇やシンク、キッチンは全て私のオリジナルデザイン」
キッチンの正面は黒しっくい、シンク前はスチールの黒です。(マグネットが付けられます。)キッチンがダイニングやリビングと一体になっています。アアルトのハイチェアーもコレクションのひとつ。テレビの後ろにはバルコニーでの食事コーナーもあります。キッチンの奥の引き戸からアクセスもgood!
Esszimmer mit Korkboden und braunem Boden Ideen und Design
1