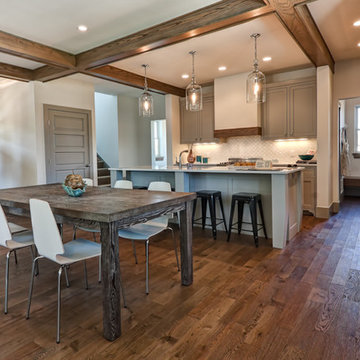Esszimmer mit dunklem Holzboden und Korkboden Ideen und Design
Suche verfeinern:
Budget
Sortieren nach:Heute beliebt
1 – 20 von 47.963 Fotos
1 von 3
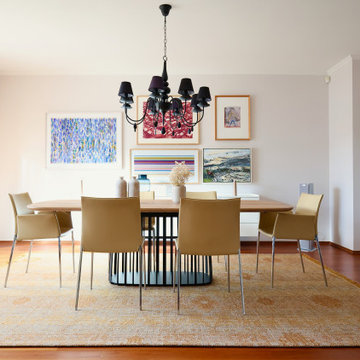
Modernes Esszimmer mit weißer Wandfarbe, dunklem Holzboden und braunem Boden in Frankfurt am Main

New Yorkers are always on the prowl for innovative ways to make the most of the space they have. An upper east side couple, challenged with a slightly narrow L shaped apartment sought out Decor Aid’s help to make the most of their Manhattan condo. Paired with one of our senior designer, Kimberly P., we learned that the clients wanted a space that looked beautiful, comfortable and also packed with functionality for everyday living.
“Immediately upon seeing the space, I knew that we needed to create a narrative that allowed the design to control how you moved through the space,” reports Kimberly, senior interior designer.
After surveying each room and learning a bit more about their personal style, we started with the living room remodel. It was clear that the couple wanted to infuse mid-century modern into the design plan. Sourcing the Room & Board Jasper Sofa with its narrow arms and tapered legs, it offered the mid-century look, with the modern comfort the clients are used to. Velvet accent pillows from West Elm and Crate & Barrel add pops of colors but also a subtle touch of luxury, while framed pictures from the couple’s honeymoon personalize the space.
Moving to the dining room next, Kimberly decided to add a blue accent wall to emphasize the Horchow two piece Percussion framed art that was to be the focal point of the dining area. The Seno sideboard from Article perfectly accentuated the mid-century style the clients loved while providing much-needed storage space. The palette used throughout both rooms were very New York style, grays, blues, beiges, and whites, to add depth, Kimberly sourced decorative pieces in a mixture of different metals.
“The artwork above their bureau in the bedroom is photographs that her father took,”
Moving into the bedroom renovation, our designer made sure to continue to stick to the client’s style preference while once again creating a personalized, warm and comforting space by including the photographs taken by the client’s father. The Avery bed added texture and complimented the other colors in the room, while a hidden drawer at the foot pulls out for attached storage, which thrilled the clients. A deco-inspired Faceted mirror from West Elm was a perfect addition to the bedroom due to the illusion of space it provides. The result was a bedroom that was full of mid-century design, personality, and area so they can freely move around.
The project resulted in the form of a layered mid-century modern design with touches of luxury but a space that can not only be lived in but serves as an extension of the people who live there. Our designer was able to take a very narrowly shaped Manhattan apartment and revamp it into a spacious home that is great for sophisticated entertaining or comfortably lazy nights in.
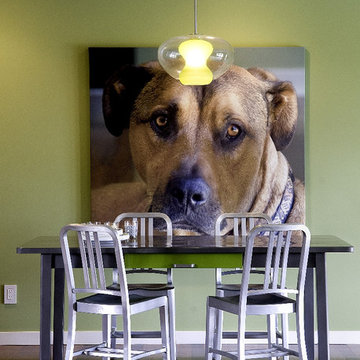
In the breakfast nook, the family wanted something modern and fun, so I took this photo of their beloved family dog, Jake - and had it printed on canvas and mounted on a stretcher.
Photography: Alex Johnson

Michelle Rose Photography
Geschlossenes, Großes Klassisches Esszimmer ohne Kamin mit schwarzer Wandfarbe und dunklem Holzboden in New York
Geschlossenes, Großes Klassisches Esszimmer ohne Kamin mit schwarzer Wandfarbe und dunklem Holzboden in New York

A transitional dining room, where we incorporated the clients' antique dining table and paired it up with chairs that are a mix of upholstery and wooden accents. A traditional navy and cream rug anchors the furniture, and dark gray walls with accents of brass, mirror and some color in the artwork and accessories pull the space together.

Photography by Dan Piassick
Modernes Esszimmer mit grauer Wandfarbe und dunklem Holzboden in Dallas
Modernes Esszimmer mit grauer Wandfarbe und dunklem Holzboden in Dallas

Jeff Herr Photography
Offenes Country Esszimmer mit weißer Wandfarbe und dunklem Holzboden in Atlanta
Offenes Country Esszimmer mit weißer Wandfarbe und dunklem Holzboden in Atlanta
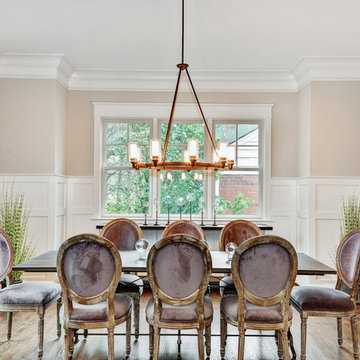
When thinking of having family and friends over for dinner, nothing like having a spacious dining room to accommodate everyone comfortably! Suburban Builders always strive to create a dining space with convenient access to the kitchen and family and/or living rooms. Every detail is important; from the windows and wall panels to flooring and the right lighting.
#SuburbanBuilders
#CustomHomeBuilderArlingtonVA
#CustomHomeBuilderGreatFallsVA
#CustomHomeBuilderMcLeanVA
#CustomHomeBuilderViennaVA
#CustomHomeBuilderFallsChurchVA
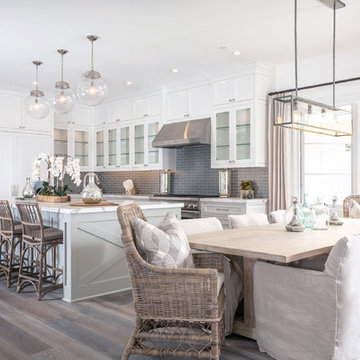
This Coastal Inspired Farmhouse with bay views puts a casual and sophisticated twist on beach living.
Interior Design by Blackband Design and Home Build by Arbor Real Estate.
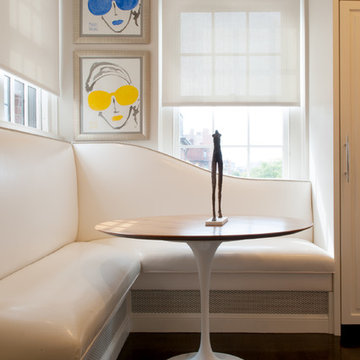
Photo: Mary Prince © 2013 Houzz
Modernes Esszimmer mit beiger Wandfarbe und dunklem Holzboden in Boston
Modernes Esszimmer mit beiger Wandfarbe und dunklem Holzboden in Boston

Dining room and main hallway. Modern fireplace wall has herringbone tile pattern and custom wood shelving. The main hall has custom wood trusses that bring the feel of the 16' tall ceilings down to earth. The steel dining table is 4' x 10' and was built specially for the space.

This 4,000-square foot home is located in the Silverstrand section of Hermosa Beach, known for its fabulous restaurants, walkability and beach access. Stylistically, it’s coastal-meets-traditional, complete with 4 bedrooms, 5.5 baths, a 3-stop elevator and a roof deck with amazing ocean views.
The client, an art collector, wanted bold color and unique aesthetic choices. In the living room, the built-in shelving is lined in luminescent mother of pearl. The dining area’s custom hand-blown chandelier was made locally and perfectly diffuses light. The client’s former granite-topped dining table didn’t fit the size and shape of the space, so we cut the granite and built a new base and frame around it.
The bedrooms are full of organic materials and personal touches, such as the light raffia wall-covering in the master bedroom and the fish-painted end table in a college-aged son’s room—a nod to his love of surfing.
Detail is always important, but especially to this client, so we searched for the perfect artisans to create one-of-a kind pieces. Several light fixtures were commissioned by an International glass artist. These include the white, layered glass pendants above the kitchen island, and the stained glass piece in the hallway, which glistens blues and greens through the window overlooking the front entrance of the home.
The overall feel of the house is peaceful but not complacent, full of tiny surprises and energizing pops of color.
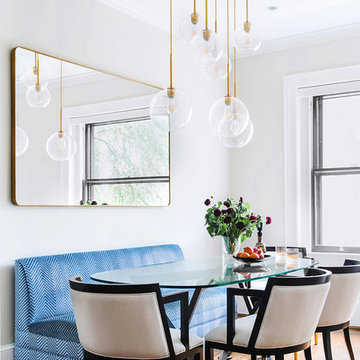
Interior Designer: Mary Jo Major (www.maryjomajor.com)
Photographer: Jennifer
Offenes, Mittelgroßes Modernes Esszimmer ohne Kamin mit dunklem Holzboden, grauer Wandfarbe und braunem Boden in Washington, D.C.
Offenes, Mittelgroßes Modernes Esszimmer ohne Kamin mit dunklem Holzboden, grauer Wandfarbe und braunem Boden in Washington, D.C.
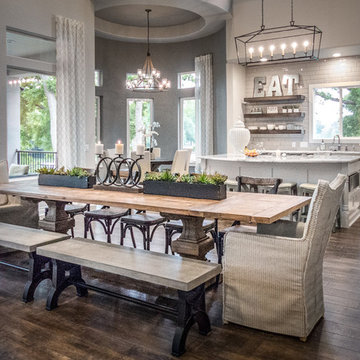
With a dining room table that fabulously seats 12, this house can hold a larger than life dinner party. Entertaining family and friends will be the peak of the weekend getaway at the Seguin River House.

The Dining Area open to the kitchen/great room. A wall of built-ins house a coffee bar and storage.
Großes Landhaus Esszimmer mit weißer Wandfarbe und dunklem Holzboden in Grand Rapids
Großes Landhaus Esszimmer mit weißer Wandfarbe und dunklem Holzboden in Grand Rapids
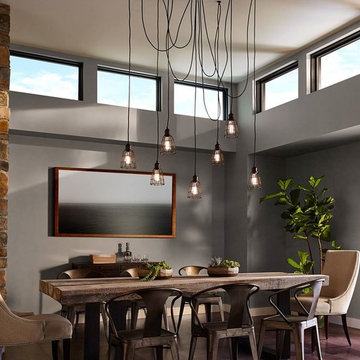
Geschlossenes, Mittelgroßes Industrial Esszimmer ohne Kamin mit grauer Wandfarbe, dunklem Holzboden und braunem Boden in Houston
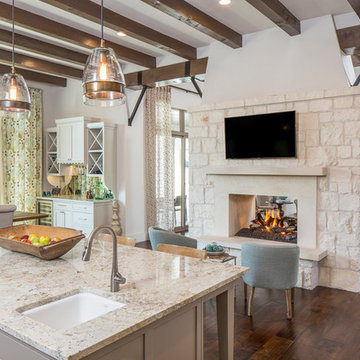
Fine Focus Photography
Große Landhaus Wohnküche mit weißer Wandfarbe, dunklem Holzboden, Tunnelkamin und Kaminumrandung aus Stein in Austin
Große Landhaus Wohnküche mit weißer Wandfarbe, dunklem Holzboden, Tunnelkamin und Kaminumrandung aus Stein in Austin
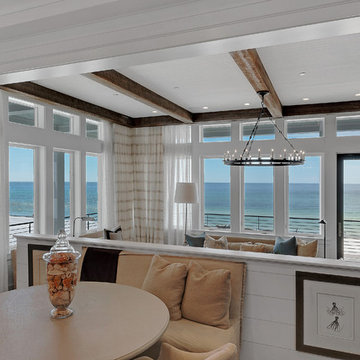
Emerald Coast Real Estate Photography
Geräumiges Maritimes Esszimmer ohne Kamin mit weißer Wandfarbe und dunklem Holzboden in Miami
Geräumiges Maritimes Esszimmer ohne Kamin mit weißer Wandfarbe und dunklem Holzboden in Miami
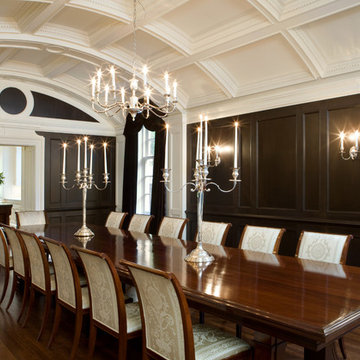
Dining Room Georgian house, new construction
Geschlossenes, Großes Klassisches Esszimmer ohne Kamin mit dunklem Holzboden und brauner Wandfarbe in Toronto
Geschlossenes, Großes Klassisches Esszimmer ohne Kamin mit dunklem Holzboden und brauner Wandfarbe in Toronto
Esszimmer mit dunklem Holzboden und Korkboden Ideen und Design
1
