Esszimmer mit Korkboden und Porzellan-Bodenfliesen Ideen und Design
Suche verfeinern:
Budget
Sortieren nach:Heute beliebt
1 – 20 von 11.304 Fotos
1 von 3

Breakfast nook with custom pillows fabricated by Umphred furniture in Berkeley and custom banquet bench. White and blue shaker cabinetry with a with countertop kitchen and stainless steel appliances.

Großes Modernes Esszimmer mit grauer Wandfarbe, Porzellan-Bodenfliesen, grauem Boden, Holzdecke und Holzwänden in Melbourne

Кухня Lottoccento, стол Cattelan Italia, стлуья GUBI
Uriges Esszimmer mit beiger Wandfarbe, Porzellan-Bodenfliesen, grauem Boden, freigelegten Dachbalken und Holzwänden in Moskau
Uriges Esszimmer mit beiger Wandfarbe, Porzellan-Bodenfliesen, grauem Boden, freigelegten Dachbalken und Holzwänden in Moskau

View of kitchen from the dining room. Wall was removed between the two spaces to create better flow. Craftsman style custom cabinetry in both the dining and kitchen areas, including a built-in banquette with storage underneath.
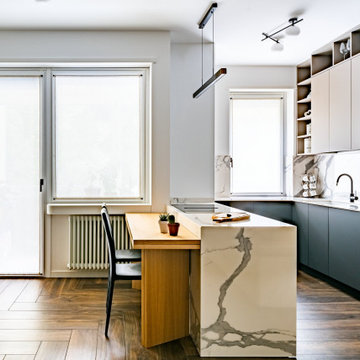
Tavolo Chiuso: il tavolo in legno massello appoggiato alla penisola è l’elemento polivalente di questo ambiente, che muta in base alle esigenze dei clienti, trasformandosi da comoda penisola a tavolo capace di accogliere ospiti intorno ad esso.

Offenes, Großes Modernes Esszimmer mit Porzellan-Bodenfliesen, weißem Boden und Holzdecke in Sankt Petersburg
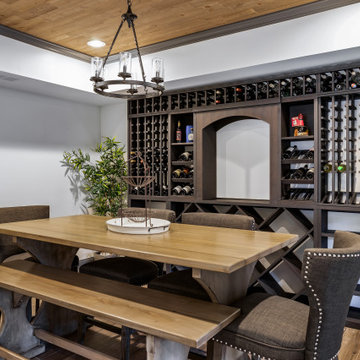
Large glass doors provide a dramatic entrance to a beautifully crafted state-of-the-art wine cellar and tasting room which houses 425 bottles of wine. The custom built in shelving and Stikwood ceiling add ambience to this relaxing and cozy space making it the perfect spot to unwind and share a glass of wine after a long day.

Tall ceilings, walls of glass open onto the 5 acre property. This Breakfast Room and Wet Bar transition the new and existing homes, made up of a series of cubes.
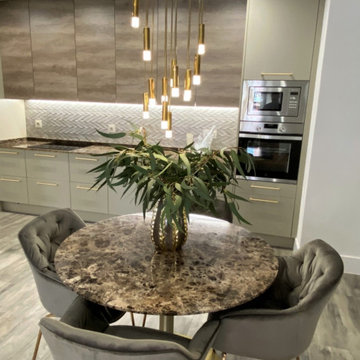
La cocina abierta al comedor cuenta o una mesa de mármol, a juego con la encimera de la cocina. La decoración se completa con un juego de sillas de terciopelo color champagne. Los toques dorados de la decoración se completan con unas estanterías doradas suspendidas, y una lámpara colgante dorada.

Designed by Malia Schultheis and built by Tru Form Tiny. This Tiny Home features Blue stained pine for the ceiling, pine wall boards in white, custom barn door, custom steel work throughout, and modern minimalist window trim in fir. This table folds down and away.
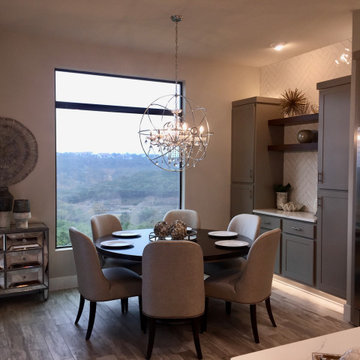
Table for 6 with sideboard area and expansive window
Mittelgroße Klassische Frühstücksecke mit grauer Wandfarbe, Porzellan-Bodenfliesen und beigem Boden
Mittelgroße Klassische Frühstücksecke mit grauer Wandfarbe, Porzellan-Bodenfliesen und beigem Boden

Breakfast nook
Mittelgroße Maritime Frühstücksecke mit weißer Wandfarbe, Porzellan-Bodenfliesen, grauem Boden und freigelegten Dachbalken in Hawaii
Mittelgroße Maritime Frühstücksecke mit weißer Wandfarbe, Porzellan-Bodenfliesen, grauem Boden und freigelegten Dachbalken in Hawaii

Photo: Lisa Petrole
Offenes, Geräumiges Modernes Esszimmer mit Porzellan-Bodenfliesen, Gaskamin, gefliester Kaminumrandung, grauem Boden und grauer Wandfarbe in San Francisco
Offenes, Geräumiges Modernes Esszimmer mit Porzellan-Bodenfliesen, Gaskamin, gefliester Kaminumrandung, grauem Boden und grauer Wandfarbe in San Francisco
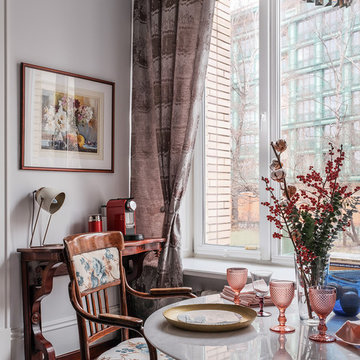
Дизайнеры: Ольга Кондратова, Мария Петрова
Фотограф: Дина Александрова
Mittelgroße Eklektische Wohnküche mit weißer Wandfarbe, Porzellan-Bodenfliesen und buntem Boden in Moskau
Mittelgroße Eklektische Wohnküche mit weißer Wandfarbe, Porzellan-Bodenfliesen und buntem Boden in Moskau
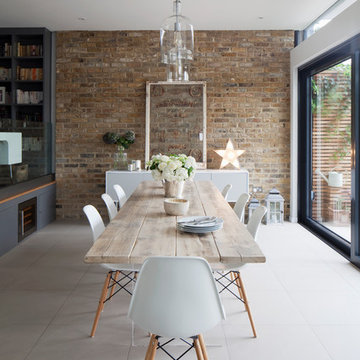
Photo Credit: James French
Offenes, Großes Country Esszimmer ohne Kamin mit Porzellan-Bodenfliesen, weißer Wandfarbe und grauem Boden in London
Offenes, Großes Country Esszimmer ohne Kamin mit Porzellan-Bodenfliesen, weißer Wandfarbe und grauem Boden in London
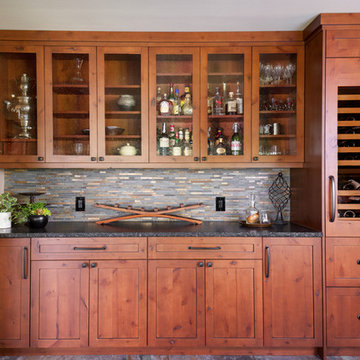
Photography: Christian J Anderson.
Contractor & Finish Carpenter: Poli Dmitruks of PDP Perfection LLC.
Offenes, Mittelgroßes Country Esszimmer mit beiger Wandfarbe, Porzellan-Bodenfliesen und grauem Boden in Seattle
Offenes, Mittelgroßes Country Esszimmer mit beiger Wandfarbe, Porzellan-Bodenfliesen und grauem Boden in Seattle
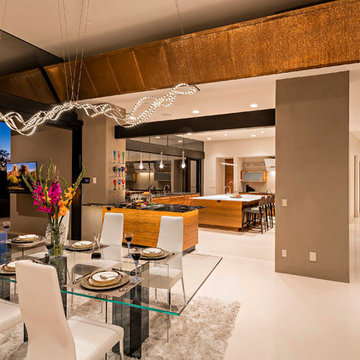
Große Moderne Wohnküche ohne Kamin mit beiger Wandfarbe und Porzellan-Bodenfliesen in Phoenix
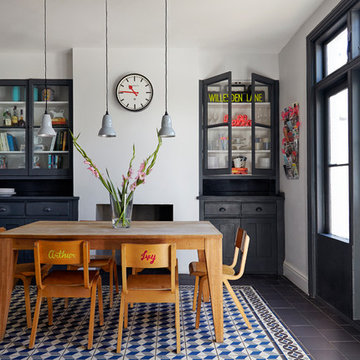
Anna Stathaki
Mittelgroße Stilmix Wohnküche mit grauer Wandfarbe, Porzellan-Bodenfliesen und Kamin in London
Mittelgroße Stilmix Wohnküche mit grauer Wandfarbe, Porzellan-Bodenfliesen und Kamin in London
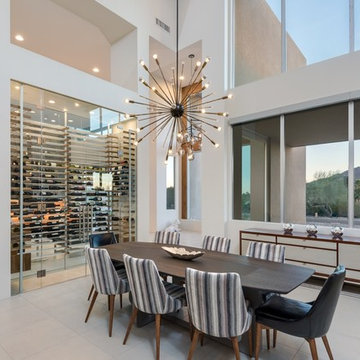
The unique opportunity and challenge for the Joshua Tree project was to enable the architecture to prioritize views. Set in the valley between Mummy and Camelback mountains, two iconic landforms located in Paradise Valley, Arizona, this lot “has it all” regarding views. The challenge was answered with what we refer to as the desert pavilion.
This highly penetrated piece of architecture carefully maintains a one-room deep composition. This allows each space to leverage the majestic mountain views. The material palette is executed in a panelized massing composition. The home, spawned from mid-century modern DNA, opens seamlessly to exterior living spaces providing for the ultimate in indoor/outdoor living.
Project Details:
Architecture: Drewett Works, Scottsdale, AZ // C.P. Drewett, AIA, NCARB // www.drewettworks.com
Builder: Bedbrock Developers, Paradise Valley, AZ // http://www.bedbrock.com
Interior Designer: Est Est, Scottsdale, AZ // http://www.estestinc.com
Photographer: Michael Duerinckx, Phoenix, AZ // www.inckx.com
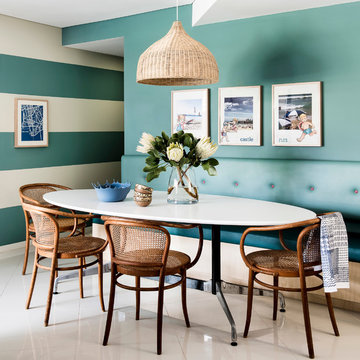
Thomas Dalhoff
Maritime Wohnküche mit Porzellan-Bodenfliesen und blauer Wandfarbe in Sydney
Maritime Wohnküche mit Porzellan-Bodenfliesen und blauer Wandfarbe in Sydney
Esszimmer mit Korkboden und Porzellan-Bodenfliesen Ideen und Design
1