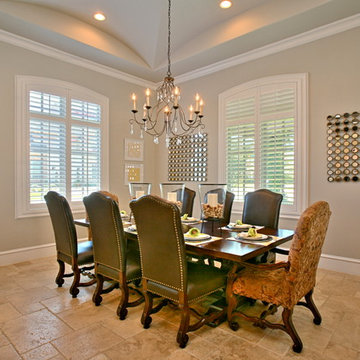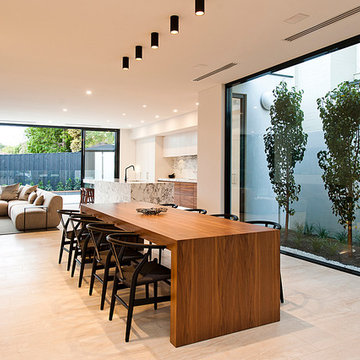Esszimmer mit Korkboden und Travertin Ideen und Design
Suche verfeinern:
Budget
Sortieren nach:Heute beliebt
1 – 20 von 2.795 Fotos
1 von 3

Photography by Emily Minton Redfield
EMR Photography
www.emrphotography.com
Modernes Esszimmer mit Tunnelkamin, gefliester Kaminumrandung, Travertin und beigem Boden in Denver
Modernes Esszimmer mit Tunnelkamin, gefliester Kaminumrandung, Travertin und beigem Boden in Denver
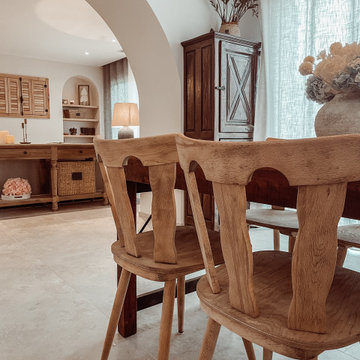
Chaise style saloon chiner et sabler pour retrouver une teinte clair
Große Country Wohnküche mit Travertin und beigem Boden in Marseille
Große Country Wohnküche mit Travertin und beigem Boden in Marseille

Offenes, Großes Mediterranes Esszimmer mit weißer Wandfarbe, Travertin, Kamin, Kaminumrandung aus Stein, beigem Boden und freigelegten Dachbalken in Marseille

Designed by Malia Schultheis and built by Tru Form Tiny. This Tiny Home features Blue stained pine for the ceiling, pine wall boards in white, custom barn door, custom steel work throughout, and modern minimalist window trim in fir. This table folds down and away.
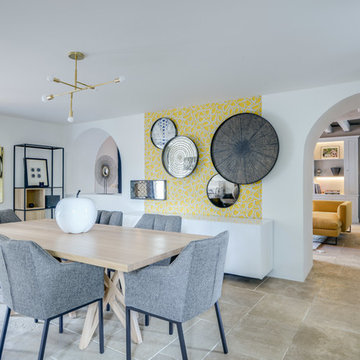
L'espace Salle à manger convivial et confortable marie le bois et le métal. Un pan de mur en papier peint jaune annonce le ton pour le séjour. Un choix de plateaux XXL éclectiques, placés au mur proposant un décor en relief fort. Leur formes permet de rompre avec les lignes graphiques et anguleuses en s'accordant avec les ouvertures existantes. Un jeu de miroirs reflète la lumière et illumine l'ensemble.
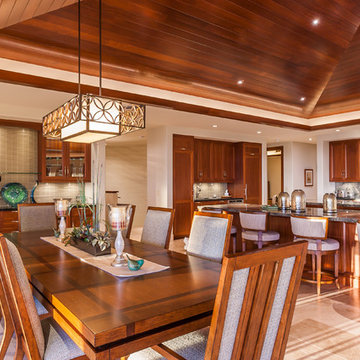
Architect- Marc Taron
Contractor- Kanegai Builders
Landscape Architect- Irvin Higashi
Interior Designer- Tervola Designs/Mhel Ramos
Photography- Dan Cunningham
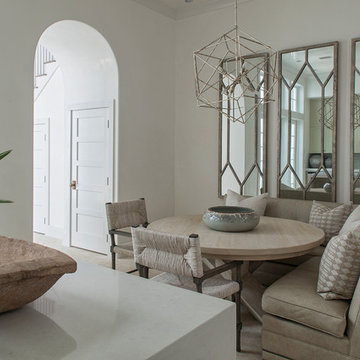
Mittelgroße Klassische Wohnküche ohne Kamin mit weißer Wandfarbe, beigem Boden und Travertin in Nashville
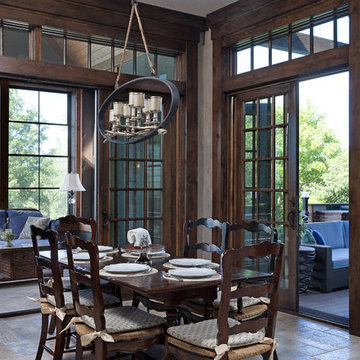
This beautiful, luxurious custom estate in the hills of eastern Kansas masterfully balances several different styles to encompass the unique taste and lifestyle of the homeowners. The traditional, transitional, and contemporary influences blend harmoniously to create a home that is as comfortable, functional, and timeless as it is stunning--perfect for aging in place!
Photos by Thompson Photography

Acucraft custom gas linear fireplace with glass reveal and blue glass media.
Geräumige Moderne Wohnküche mit weißer Wandfarbe, Travertin, Tunnelkamin, Kaminumrandung aus Backstein und grauem Boden in Boston
Geräumige Moderne Wohnküche mit weißer Wandfarbe, Travertin, Tunnelkamin, Kaminumrandung aus Backstein und grauem Boden in Boston

Une cuisine avec le nouveau système box, complètement intégrée et dissimulée dans le séjour et une salle à manger.
Große Klassische Wohnküche ohne Kamin mit beiger Wandfarbe, Travertin, beigem Boden und freigelegten Dachbalken in Montpellier
Große Klassische Wohnküche ohne Kamin mit beiger Wandfarbe, Travertin, beigem Boden und freigelegten Dachbalken in Montpellier

Contemporary desert home with natural materials. Wood, stone and copper elements throughout the house. Floors are vein-cut travertine, walls are stacked stone or dry wall with hand painted faux finish.
Project designed by Susie Hersker’s Scottsdale interior design firm Design Directives. Design Directives is active in Phoenix, Paradise Valley, Cave Creek, Carefree, Sedona, and beyond.
For more about Design Directives, click here: https://susanherskerasid.com/
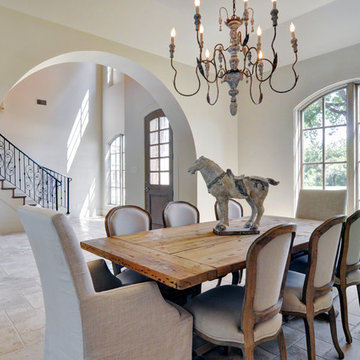
New residential construction 2012
Geschlossenes Mediterranes Esszimmer mit weißer Wandfarbe und Travertin in Dallas
Geschlossenes Mediterranes Esszimmer mit weißer Wandfarbe und Travertin in Dallas
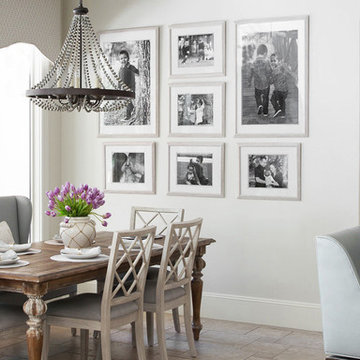
Breakfast Room designed kid friendly with a distressed table from Hooker Furniture, vinyl covered bench Kravet and chairs from Hooker Furniture recovered in a indoor/outdoor fabric from Kravet. Beaded Chandelier is a fun touch and is from Savoy House. A curved cornice custom made gives the space in a soft touch in Duralee fabric. Wall Color is Benjamin Moore OC - 23 Classic Gray.
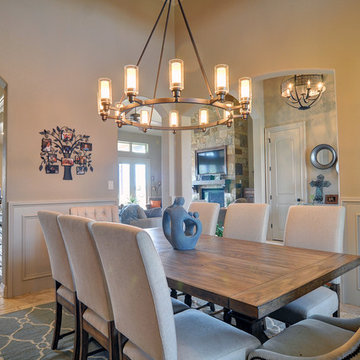
Matrix Photography
Große Klassische Wohnküche mit beiger Wandfarbe und Travertin in Dallas
Große Klassische Wohnküche mit beiger Wandfarbe und Travertin in Dallas
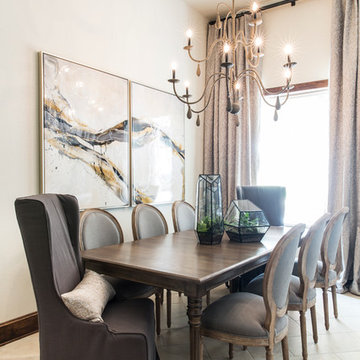
A simple, sophisticated Euro-traditional dining room.
Geschlossenes, Mittelgroßes Klassisches Esszimmer ohne Kamin mit weißer Wandfarbe, Travertin und beigem Boden in New Orleans
Geschlossenes, Mittelgroßes Klassisches Esszimmer ohne Kamin mit weißer Wandfarbe, Travertin und beigem Boden in New Orleans
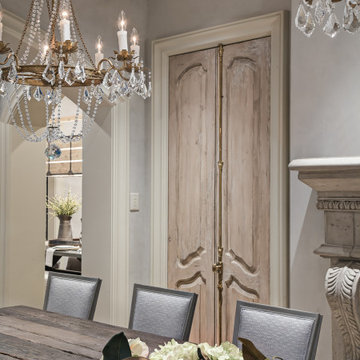
View of remodeled dining room featuring custom designed & fabricated wood doors with brass cremone bolt hardware. Walls are plaster. New doors are distressed to appear vintage. Custom dining table made from reclaimed timbers.
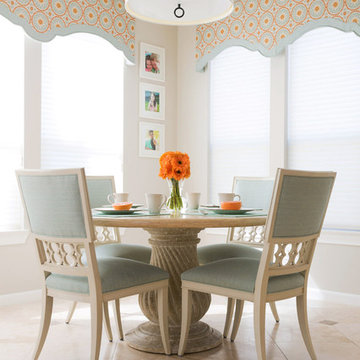
Breakfast Room Sun Room - Outdoor stone top table, Hickory Chair upholster blue chairs, With Blue and orange medallion fabric upholster cornices, Family photos as art
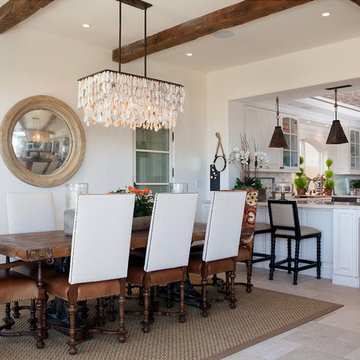
Offenes, Großes Maritimes Esszimmer ohne Kamin mit weißer Wandfarbe und Travertin in Orange County
Esszimmer mit Korkboden und Travertin Ideen und Design
1
