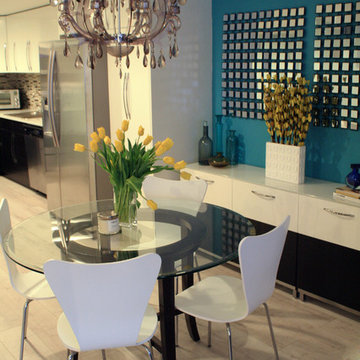Gehobene Esszimmer mit Laminat Ideen und Design
Suche verfeinern:
Budget
Sortieren nach:Heute beliebt
1 – 20 von 944 Fotos
1 von 3

Offenes, Kleines Maritimes Esszimmer ohne Kamin mit Laminat, brauner Wandfarbe, braunem Boden und Tapetenwänden in Los Angeles
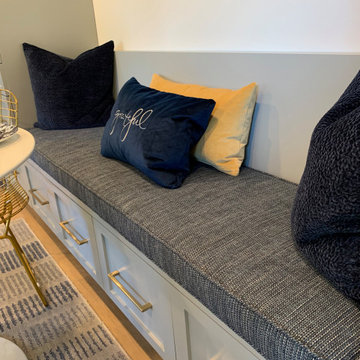
Kleine Moderne Frühstücksecke mit grauer Wandfarbe, Laminat und grauem Boden in San Francisco
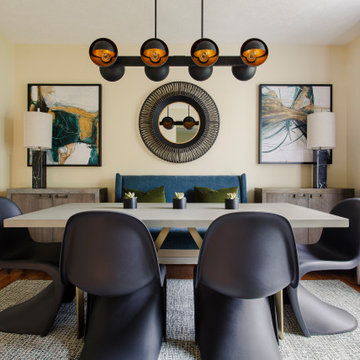
An entrepreneur moves his office out of his house as his business grows. He needs to completely start over with his furnishings in his…rental! A devoted single father, an incredible businessman in the sports industry, and a man who wants his space to support him and reflect his tastes, even if he doesn’t own the house. This is the Modern Man’s Game.
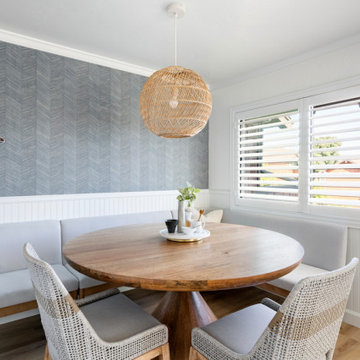
Kleine Maritime Wohnküche mit blauer Wandfarbe, Laminat und Tapetenwänden in Sonstige
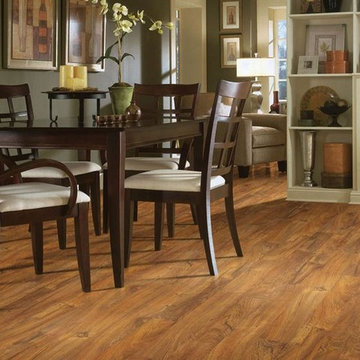
Geschlossenes, Mittelgroßes Klassisches Esszimmer ohne Kamin mit Laminat, braunem Boden und grüner Wandfarbe in Portland
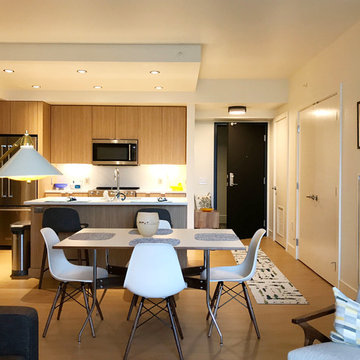
For such a small space, this apartment is ample. We created defined areas in this great room style layout. The entry is defined by the Flor Carpet Tile Runner, and the dining room by this swanky table by designer, George Nelson and Eames Dining Room Chairs. Downtown High Rise Apartment, Stratus, Seattle, WA. Belltown Design. Photography by Robbie Liddane and Paula McHugh

A new engineered hard wood floor was installed throughout the home along with new lighting (recessed LED lights behind the log beams in the ceiling). Steel metal flat bar was installed around the perimeter of the loft.

Mittelgroßes Modernes Esszimmer mit Laminat, gefliester Kaminumrandung, braunem Boden, weißer Wandfarbe, Kamin, freigelegten Dachbalken und Tapetenwänden in Portland
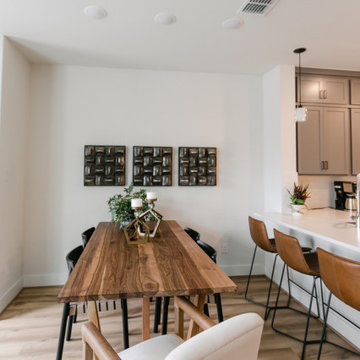
When a bachelor who travels a lot for work moves into a condo, he wants a cool and comfortable retreat to come home to.
Kleines Modernes Esszimmer ohne Kamin mit weißer Wandfarbe, Laminat und braunem Boden in Dallas
Kleines Modernes Esszimmer ohne Kamin mit weißer Wandfarbe, Laminat und braunem Boden in Dallas
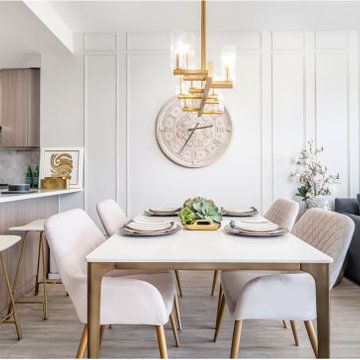
This 600 S.F. condo evokes a sense of eclectic glamour with touches of warm metals, faux fur, and velvets accents. Space planning and careful balancing of scale is crucial for such a small space, when a dedicated dining and living area is a must. Infused with urban glamour this open concept is big on style.
Photo: Caydence Photography
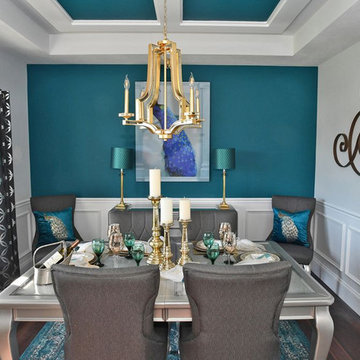
Mittelgroße Rustikale Wohnküche ohne Kamin mit bunten Wänden, Laminat und braunem Boden in New York

The brief for this project involved a full house renovation, and extension to reconfigure the ground floor layout. To maximise the untapped potential and make the most out of the existing space for a busy family home.
When we spoke with the homeowner about their project, it was clear that for them, this wasn’t just about a renovation or extension. It was about creating a home that really worked for them and their lifestyle. We built in plenty of storage, a large dining area so they could entertain family and friends easily. And instead of treating each space as a box with no connections between them, we designed a space to create a seamless flow throughout.
A complete refurbishment and interior design project, for this bold and brave colourful client. The kitchen was designed and all finishes were specified to create a warm modern take on a classic kitchen. Layered lighting was used in all the rooms to create a moody atmosphere. We designed fitted seating in the dining area and bespoke joinery to complete the look. We created a light filled dining space extension full of personality, with black glazing to connect to the garden and outdoor living.

Mittelgroße Klassische Wohnküche mit weißer Wandfarbe, Laminat, Kamin, braunem Boden und Wandpaneelen in Toronto
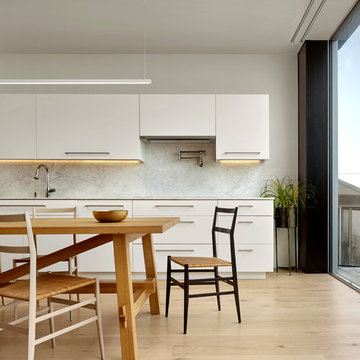
cesar rubio photography
Mittelgroße Moderne Wohnküche mit weißer Wandfarbe, Laminat und braunem Boden in San Francisco
Mittelgroße Moderne Wohnküche mit weißer Wandfarbe, Laminat und braunem Boden in San Francisco
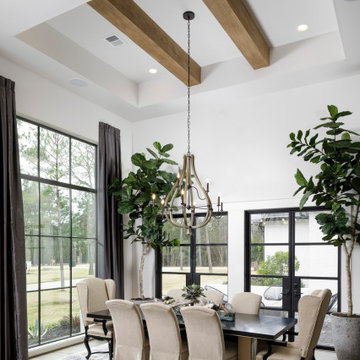
Dining room, opens to courtyard, box beams, hanging light fixture, dark frame windows
Offenes, Mittelgroßes Klassisches Esszimmer mit weißer Wandfarbe, Laminat, freigelegten Dachbalken, eingelassener Decke und braunem Boden in Houston
Offenes, Mittelgroßes Klassisches Esszimmer mit weißer Wandfarbe, Laminat, freigelegten Dachbalken, eingelassener Decke und braunem Boden in Houston
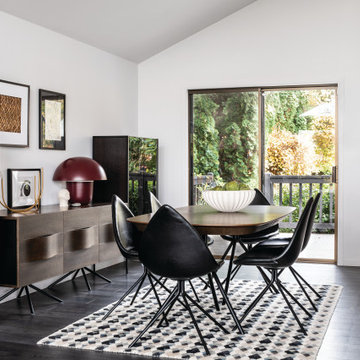
Mittelgroße Moderne Wohnküche ohne Kamin mit weißer Wandfarbe, Laminat, schwarzem Boden und gewölbter Decke in Seattle
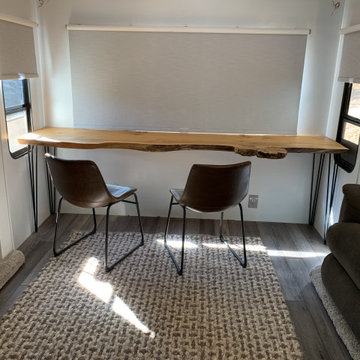
Cottonwood slab table
Kleine Eklektische Frühstücksecke mit grauer Wandfarbe, Laminat und grauem Boden in Sacramento
Kleine Eklektische Frühstücksecke mit grauer Wandfarbe, Laminat und grauem Boden in Sacramento
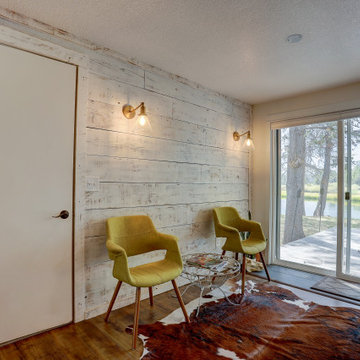
This traditional dining room has been converted into a small sitting room. Pergo laminate floors are decorated with a cowhide rug.
Offenes, Mittelgroßes Uriges Esszimmer mit Laminat, braunem Boden und weißer Wandfarbe in Sonstige
Offenes, Mittelgroßes Uriges Esszimmer mit Laminat, braunem Boden und weißer Wandfarbe in Sonstige
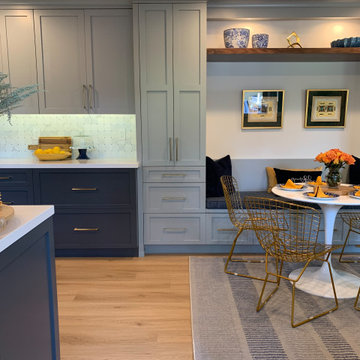
Kleine Moderne Frühstücksecke mit grauer Wandfarbe, Laminat und grauem Boden in San Francisco
Gehobene Esszimmer mit Laminat Ideen und Design
1
