Esszimmer mit Laminat Ideen und Design
Suche verfeinern:
Budget
Sortieren nach:Heute beliebt
1 – 20 von 4.561 Fotos
1 von 2
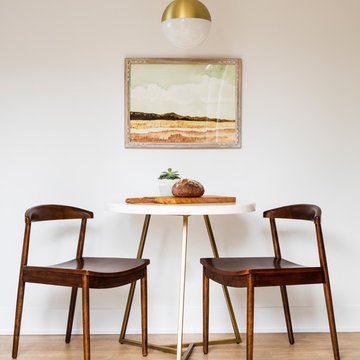
This one is near and dear to my heart. Not only is it in my own backyard, it is also the first remodel project I've gotten to do for myself! This space was previously a detached two car garage in our backyard. Seeing it transform from such a utilitarian, dingy garage to a bright and cheery little retreat was so much fun and so rewarding! This space was slated to be an AirBNB from the start and I knew I wanted to design it for the adventure seeker, the savvy traveler, and those who appreciate all the little design details . My goal was to make a warm and inviting space that our guests would look forward to coming back to after a full day of exploring the city or gorgeous mountains and trails that define the Pacific Northwest. I also wanted to make a few bold choices, like the hunter green kitchen cabinets or patterned tile, because while a lot of people might be too timid to make those choice for their own home, who doesn't love trying it on for a few days?At the end of the day I am so happy with how it all turned out!
---
Project designed by interior design studio Kimberlee Marie Interiors. They serve the Seattle metro area including Seattle, Bellevue, Kirkland, Medina, Clyde Hill, and Hunts Point.
For more about Kimberlee Marie Interiors, see here: https://www.kimberleemarie.com/

As the kitchen is in the center of the house, we finished it with wish bone chairs they perfectly complement industrial wooden table they have. We kept the old chandelier and vase.
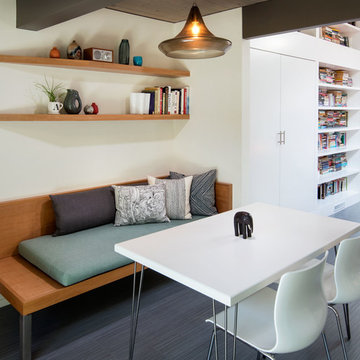
Geschlossenes, Mittelgroßes Modernes Esszimmer ohne Kamin mit weißer Wandfarbe, Laminat und grauem Boden in San Francisco

Geschlossenes, Großes Modernes Esszimmer ohne Kamin mit weißer Wandfarbe, Laminat und weißem Boden in New York

Kris Moya Estudio
Offenes, Großes Modernes Esszimmer mit grauer Wandfarbe, Laminat, Tunnelkamin, Kaminumrandung aus Metall und braunem Boden in Barcelona
Offenes, Großes Modernes Esszimmer mit grauer Wandfarbe, Laminat, Tunnelkamin, Kaminumrandung aus Metall und braunem Boden in Barcelona

Offenes, Großes Klassisches Esszimmer mit beiger Wandfarbe, Laminat, freigelegten Dachbalken und Tapetenwänden in Sonstige

Offenes, Mittelgroßes Nordisches Esszimmer mit weißer Wandfarbe, Laminat, braunem Boden und freigelegten Dachbalken in Sonstige

Offenes, Großes Klassisches Esszimmer mit weißer Wandfarbe, Laminat, grauem Boden und eingelassener Decke in Houston

The main level of this modern farmhouse is open, and filled with large windows. The black accents carry from the front door through the back mudroom. The dining table was handcrafted from alder wood, then whitewashed and paired with a bench and four custom-painted, reupholstered chairs.

Kleine Moderne Wohnküche mit weißer Wandfarbe, Laminat und grauem Boden in San Diego
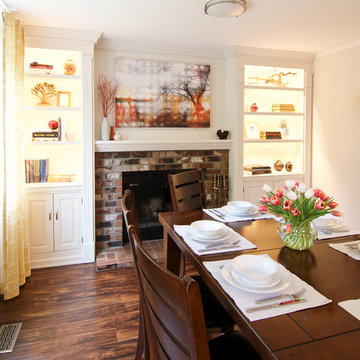
This project is a great example of how small changes can have a huge impact on a space.
Our clients wanted to have a more functional dining and living areas while combining his modern and hers more traditional style. The goal was to bring the space into the 21st century aesthetically without breaking the bank.
We first tackled the massive oak built-in fireplace surround in the dining area, by painting it a lighter color. We added built-in LED lights, hidden behind each shelf ledge, to provide soft accent lighting. By changing the color of the trim and walls, we lightened the whole space up. We turned a once unused space, adjacent to the living room into a much-needed library, accommodating an area for the electric piano. We added light modern sectional, an elegant coffee table, and a contemporary TV media unit in the living room.
New dark wood floors, stylish accessories and yellow drapery add warmth to the space and complete the look.
The home is now ready for a grand party with champagne and live entertainment.
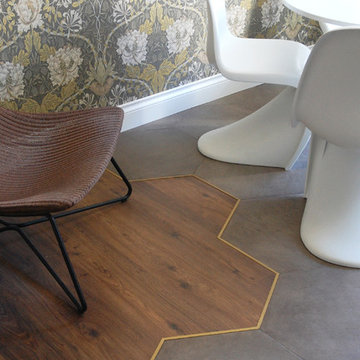
Mittelgroßes Klassisches Esszimmer mit beiger Wandfarbe, Laminat und braunem Boden in Rom
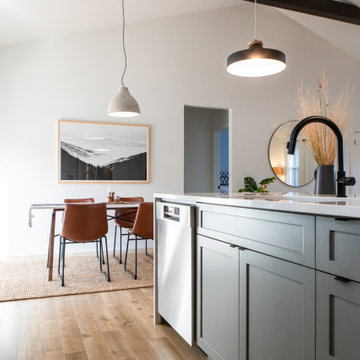
NVD designed this custom kitchen with the client's love for Asian cooking in mind. A modern aesthetic was achieved by balancing painted and wood cabinets with open shelving. Quartz countertops wrap up the wall 4" to meet a shiplap backsplash, broken up by a black tile installed in a herringbone pattern behind the range. The quartz continues on the island with a waterfall feature down both sides.
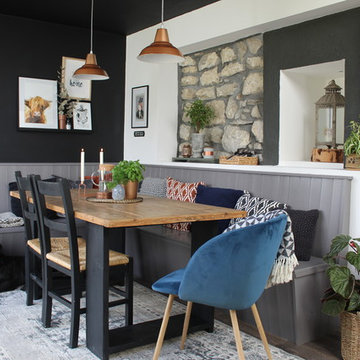
An industrial/modern style kitchen, dining space extension built onto existing cottage.
Mittelgroße Moderne Wohnküche mit Laminat, schwarzer Wandfarbe und braunem Boden in Sonstige
Mittelgroße Moderne Wohnküche mit Laminat, schwarzer Wandfarbe und braunem Boden in Sonstige
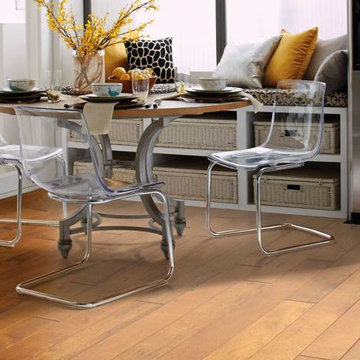
Kleine Klassische Wohnküche ohne Kamin mit braunem Boden und Laminat in Los Angeles
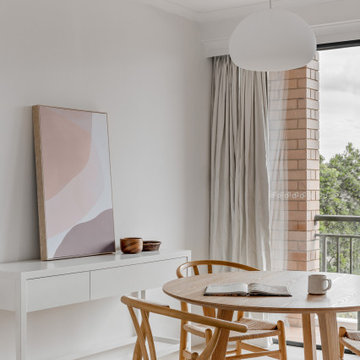
Offenes, Kleines Modernes Esszimmer ohne Kamin mit weißer Wandfarbe, Laminat und braunem Boden in Sydney

Offenes, Kleines Maritimes Esszimmer ohne Kamin mit Laminat, brauner Wandfarbe, braunem Boden und Tapetenwänden in Los Angeles
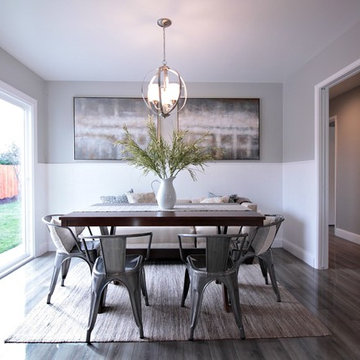
Kleine Landhaus Wohnküche mit grauer Wandfarbe, Laminat und braunem Boden in Sonstige
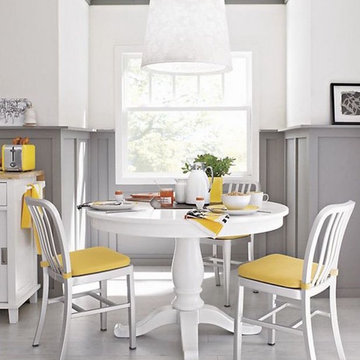
Mittelgroße Moderne Wohnküche ohne Kamin mit weißer Wandfarbe, Laminat und grauem Boden in Seattle
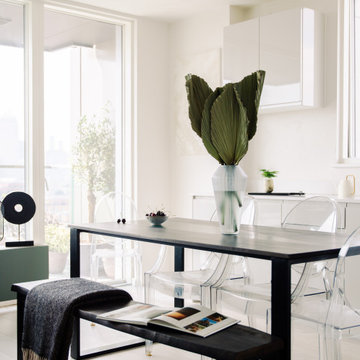
Effective kitchen design is the process of combining layout, surfaces, appliances and design details to form a cooking space that's easy to use and fun to cook and socialise in. Pairing colours can be a challenge - there’s no doubt about it. If you dare to be adventurous, purple presents a playful option for your kitchen interior. Cream tiles and cabinets work incredibly well as a blank canvas, which means you can be as bright or as dark as you fancy when it comes to using purple..
Esszimmer mit Laminat Ideen und Design
1