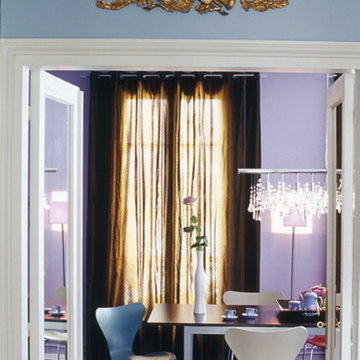Esszimmer mit lila Wandfarbe und braunem Boden Ideen und Design
Suche verfeinern:
Budget
Sortieren nach:Heute beliebt
161 – 180 von 197 Fotos
1 von 3
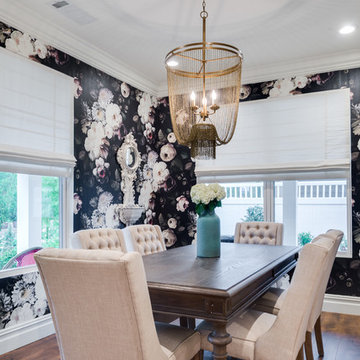
Geschlossenes, Mittelgroßes Shabby-Chic Esszimmer ohne Kamin mit lila Wandfarbe, braunem Holzboden und braunem Boden in Orange County
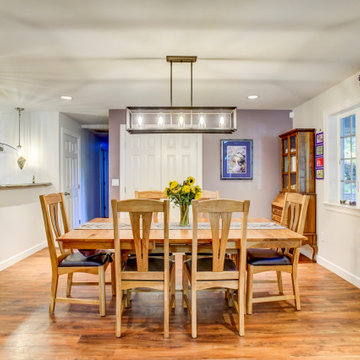
By moving the front entry, removing a devising wall common to the living room, removing a closet on the back side of the original kitchen and carving out some space from the adjoining bedroom, a dedicated dining space was created. Lots of natural light from the expansive windows, a view of the front garden and a china/linen closet round out the features of this delightful dining room.
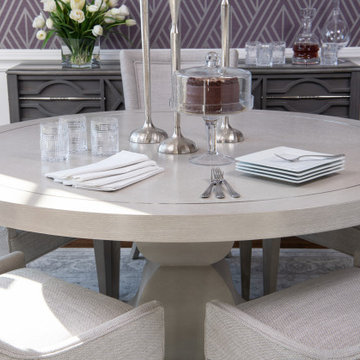
This transitional violet and grey dining room is sophisticated, bright, and airy! The room features a geometric, violet wallpaper paired with neutral, transitional furnishings. A round heather grey dining table and neutral, upholstered armchairs provide the perfect intimate setting. An unexpected modern chandelier is the finishing touch to this space.
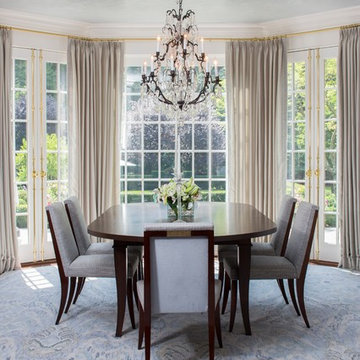
Neil Landino
Geschlossenes, Mittelgroßes Stilmix Esszimmer ohne Kamin mit lila Wandfarbe, Teppichboden und braunem Boden in New York
Geschlossenes, Mittelgroßes Stilmix Esszimmer ohne Kamin mit lila Wandfarbe, Teppichboden und braunem Boden in New York
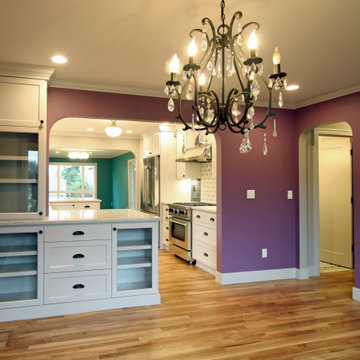
What an amazing transformation that took place on this original 1100 sf kit house, and what an enjoyable project for a friend of mine! This Woodlawn remodel was a complete overhaul of the original home, maximizing every square inch of space. The home is now a 2 bedroom, 1 bath home with a large living room, dining room, kitchen, guest bedroom, and a master bedroom with walk-in closet. While still a way off from retiring, the owner wanted to make this her forever home, with accessibility and aging-in-place in mind. The design took cues from the owner's antique furniture, and bold colors throughout create a vibrant space.
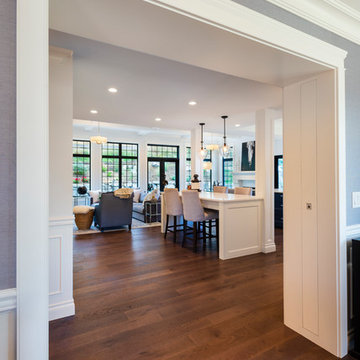
photography: Paul Grdina
Geschlossenes, Mittelgroßes Klassisches Esszimmer mit lila Wandfarbe, braunem Holzboden und braunem Boden in Vancouver
Geschlossenes, Mittelgroßes Klassisches Esszimmer mit lila Wandfarbe, braunem Holzboden und braunem Boden in Vancouver
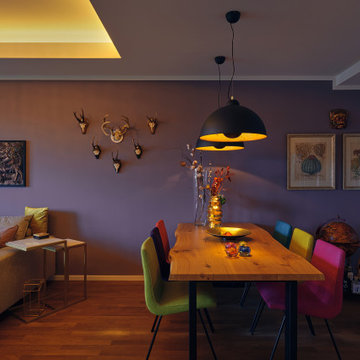
Gegessen wird an einem opulenten Naturholztisch mit farbenfrohen Stühlen von Ligne Roset. Extravagante Hingucker wie eine gut bestückte Bar mit Kristallkaraffe verleihen dem Ambiente das gewisse Etwas.
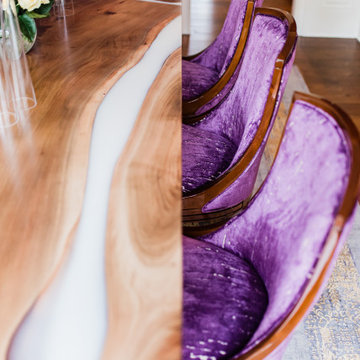
Dramatic color is the star of the show in this dining room inspired by the fabric on the chairs. Table and credenza by ST2, chairs by Hurtado, rug by Roya Rugs. John Richards buffet lamps flank original reproduction artwork by Chic By Design in the style of Picasso. Chandelier by Aerin for Visual Comfort.
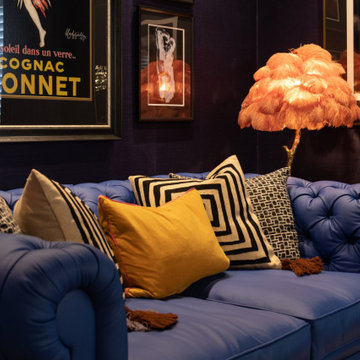
COUNTRY HOUSE INTERIOR DESIGN PROJECT
We were thrilled to be asked to provide our full interior design service for this luxury new-build country house, deep in the heart of the Lincolnshire hills.
Our client approached us as soon as his offer had been accepted on the property – the year before it was due to be finished. This was ideal, as it meant we could be involved in some important decisions regarding the interior architecture. Most importantly, we were able to input into the design of the kitchen and the state-of-the-art lighting and automation system.
This beautiful country house now boasts an ambitious, eclectic array of design styles and flavours. Some of the rooms are intended to be more neutral and practical for every-day use. While in other areas, Tim has injected plenty of drama through his signature use of colour, statement pieces and glamorous artwork.
FORMULATING THE DESIGN BRIEF
At the initial briefing stage, our client came to the table with a head full of ideas. Potential themes and styles to incorporate – thoughts on how each room might look and feel. As always, Tim listened closely. Ideas were brainstormed and explored; requirements carefully talked through. Tim then formulated a tight brief for us all to agree on before embarking on the designs.
METROPOLIS MEETS RADIO GAGA GRANDEUR
Two areas of special importance to our client were the grand, double-height entrance hall and the formal drawing room. The brief we settled on for the hall was Metropolis – Battersea Power Station – Radio Gaga Grandeur. And for the drawing room: James Bond’s drawing room where French antiques meet strong, metallic engineered Art Deco pieces. The other rooms had equally stimulating design briefs, which Tim and his team responded to with the same level of enthusiasm.
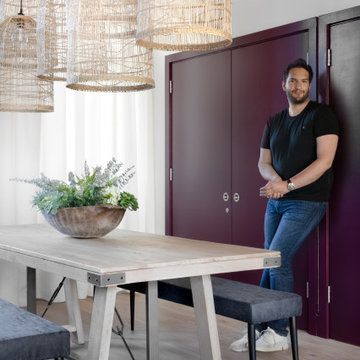
Offenes, Großes Uriges Esszimmer mit lila Wandfarbe, braunem Holzboden, braunem Boden und Holzdecke in Manchester
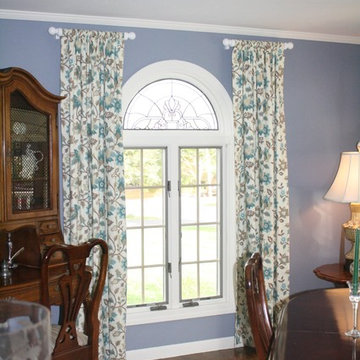
Geschlossenes, Mittelgroßes Klassisches Esszimmer ohne Kamin mit lila Wandfarbe, dunklem Holzboden und braunem Boden in Boston
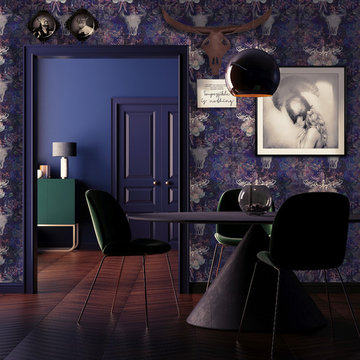
The Valley of Fire is a design from Bobo1325's Brujaria collection inspired by mental health - under the haze of cooler tones signifying a somber loneliness and despair when you’re nothing but a vast desolate space. The spell has been cast, you’re overcome by the dark sacrificial magic. Losing elements of yourself piece by piece, you can only watch as you are suspended in time; removed from the situation, powerless to stop it as the dull haze descends. But you have a choice, you can either allow yourself to be consumed by the magic burning in the ‘Valley of Fire’ – or you can become it…because YOU are magic. Where there is darkness, there is light.
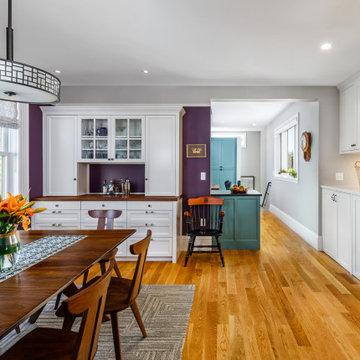
This vibrant dining room in the 2nd & 3rd floor unit in a historic victorian home is beautifully detailed, including new windows, a plate rail, and a custom built in buffet and hutch. Formerly a warren of enclosed rooms and dark hallways, this space now flows into the kitchen, yet is clearly detailed as its own space. The custom built in on the right houses full-size laundry with plenty of storage.
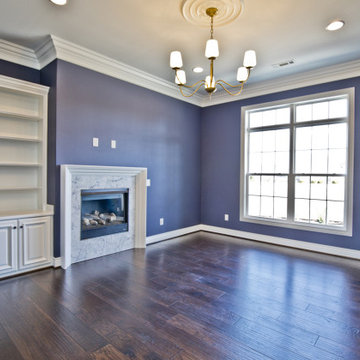
Geschlossenes, Mittelgroßes Klassisches Esszimmer mit lila Wandfarbe, dunklem Holzboden, Kamin, Kaminumrandung aus Stein und braunem Boden in Sonstige
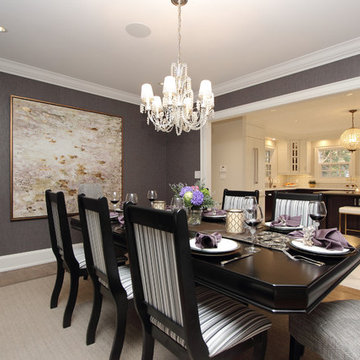
Susan Woodman
Mittelgroße Klassische Wohnküche ohne Kamin mit lila Wandfarbe, braunem Holzboden und braunem Boden in Toronto
Mittelgroße Klassische Wohnküche ohne Kamin mit lila Wandfarbe, braunem Holzboden und braunem Boden in Toronto
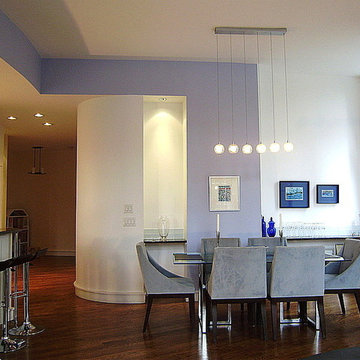
Offenes, Mittelgroßes Modernes Esszimmer ohne Kamin mit lila Wandfarbe, dunklem Holzboden und braunem Boden in New York
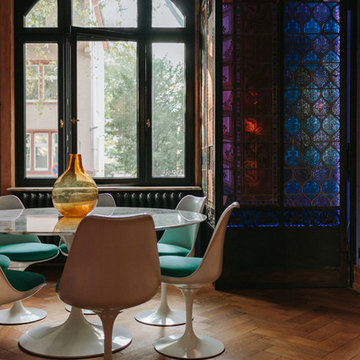
Modernes Esszimmer mit lila Wandfarbe, braunem Holzboden und braunem Boden in Sonstige
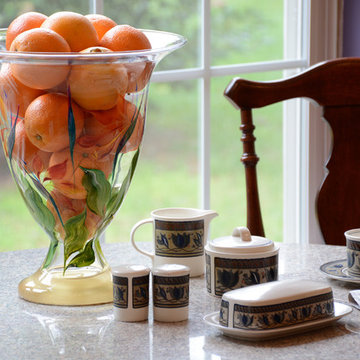
Breakfast Nook overlooking the garden. We created this cozy nook in bay off the kitchen.
Photography by David Bartolomi
Mittelgroße Klassische Wohnküche mit lila Wandfarbe, braunem Holzboden und braunem Boden in Sonstige
Mittelgroße Klassische Wohnküche mit lila Wandfarbe, braunem Holzboden und braunem Boden in Sonstige
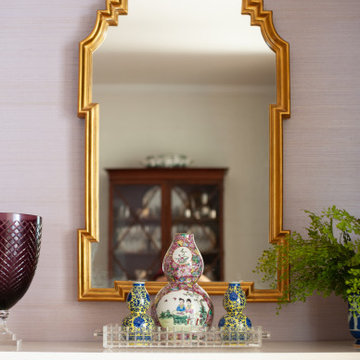
Colorful and fun! The vintage and antique pieces feel fresh with bright colors and patterns. Not your grandmother's formal dining room.
Offenes, Mittelgroßes Klassisches Esszimmer mit lila Wandfarbe, braunem Holzboden, braunem Boden und Tapetenwänden in Orlando
Offenes, Mittelgroßes Klassisches Esszimmer mit lila Wandfarbe, braunem Holzboden, braunem Boden und Tapetenwänden in Orlando
Esszimmer mit lila Wandfarbe und braunem Boden Ideen und Design
9
