Esszimmer mit lila Wandfarbe und weißer Wandfarbe Ideen und Design
Suche verfeinern:
Budget
Sortieren nach:Heute beliebt
81 – 100 von 94.767 Fotos
1 von 3

Mittelgroße Landhaus Wohnküche mit weißer Wandfarbe, hellem Holzboden, Kamin, Kaminumrandung aus Holzdielen, braunem Boden, freigelegten Dachbalken und Holzdielenwänden in Austin
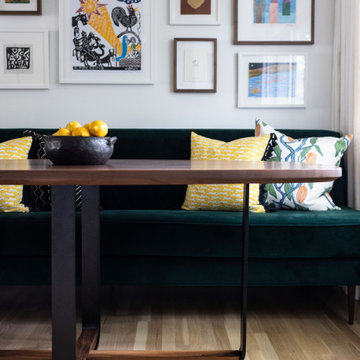
Kleine Retro Wohnküche mit weißer Wandfarbe, hellem Holzboden und beigem Boden in Washington, D.C.
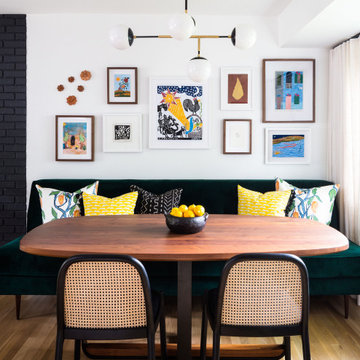
Kleine Mid-Century Wohnküche mit weißer Wandfarbe, hellem Holzboden und braunem Boden in Washington, D.C.
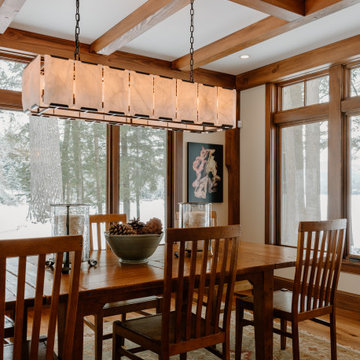
Urige Wohnküche mit weißer Wandfarbe, braunem Holzboden, braunem Boden und freigelegten Dachbalken in Sonstige

Mittelgroße Moderne Wohnküche mit weißer Wandfarbe, hellem Holzboden, Tunnelkamin, gefliester Kaminumrandung und braunem Boden in Sydney
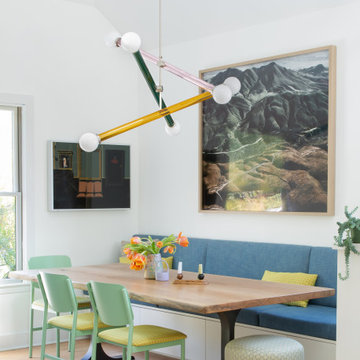
Moderne Frühstücksecke mit weißer Wandfarbe, braunem Holzboden und braunem Boden in San Francisco
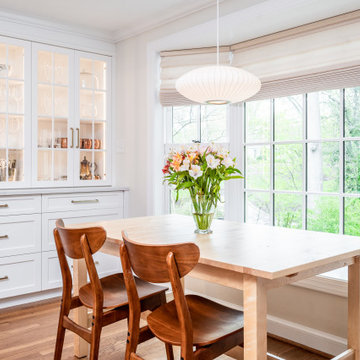
Transitional dining area with light wood dining table, medium wood chairs and flooring, flat-panel and glass-front all white cabinetry, and pendant lighting. (Cropped)
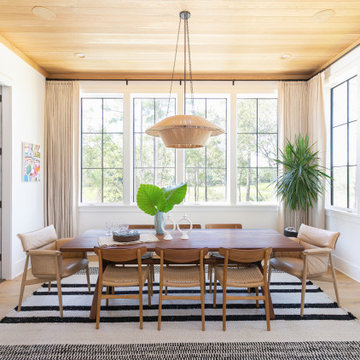
Offenes Klassisches Esszimmer mit weißer Wandfarbe, braunem Holzboden, braunem Boden und Holzdecke in Charleston

Adding custom storage was a big part of the renovation of this 1950s home, including creating spaces to show off some quirky vintage accessories such as transistor radios, old cameras, homemade treasures and travel souvenirs (such as these little wooden camels from Morocco and London Black Cab).
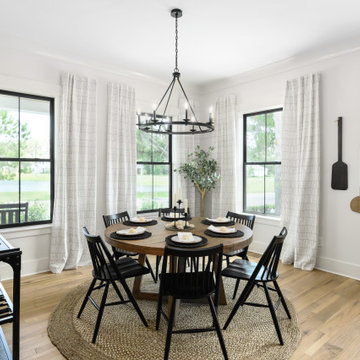
Mittelgroße Landhausstil Wohnküche ohne Kamin mit weißer Wandfarbe, hellem Holzboden und braunem Boden in Jacksonville

Dining room of Newport.
Offenes, Geräumiges Modernes Esszimmer mit weißer Wandfarbe, braunem Holzboden und gewölbter Decke in Nashville
Offenes, Geräumiges Modernes Esszimmer mit weißer Wandfarbe, braunem Holzboden und gewölbter Decke in Nashville
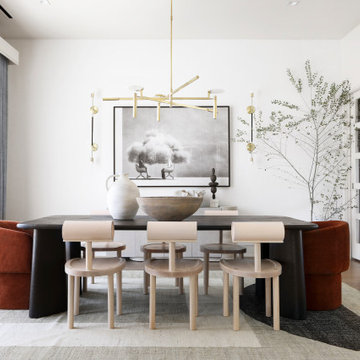
Mittelgroße Moderne Wohnküche mit weißer Wandfarbe, braunem Holzboden und braunem Boden in Dallas
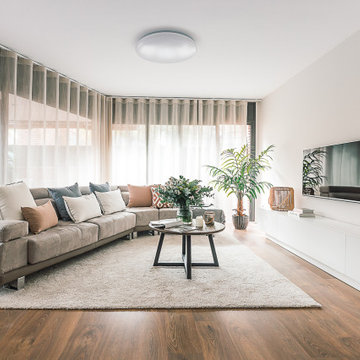
Offenes, Mittelgroßes Nordisches Esszimmer mit weißer Wandfarbe, Laminat und braunem Boden in Barcelona
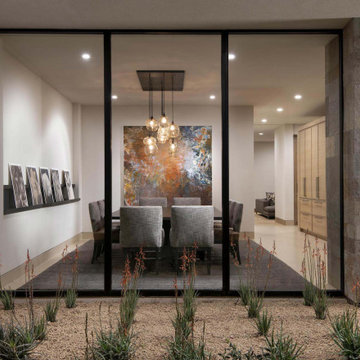
With adjacent neighbors within a fairly dense section of Paradise Valley, Arizona, C.P. Drewett sought to provide a tranquil retreat for a new-to-the-Valley surgeon and his family who were seeking the modernism they loved though had never lived in. With a goal of consuming all possible site lines and views while maintaining autonomy, a portion of the house — including the entry, office, and master bedroom wing — is subterranean. This subterranean nature of the home provides interior grandeur for guests but offers a welcoming and humble approach, fully satisfying the clients requests.
While the lot has an east-west orientation, the home was designed to capture mainly north and south light which is more desirable and soothing. The architecture’s interior loftiness is created with overlapping, undulating planes of plaster, glass, and steel. The woven nature of horizontal planes throughout the living spaces provides an uplifting sense, inviting a symphony of light to enter the space. The more voluminous public spaces are comprised of stone-clad massing elements which convert into a desert pavilion embracing the outdoor spaces. Every room opens to exterior spaces providing a dramatic embrace of home to natural environment.
Grand Award winner for Best Interior Design of a Custom Home
The material palette began with a rich, tonal, large-format Quartzite stone cladding. The stone’s tones gaveforth the rest of the material palette including a champagne-colored metal fascia, a tonal stucco system, and ceilings clad with hemlock, a tight-grained but softer wood that was tonally perfect with the rest of the materials. The interior case goods and wood-wrapped openings further contribute to the tonal harmony of architecture and materials.
Grand Award Winner for Best Indoor Outdoor Lifestyle for a Home This award-winning project was recognized at the 2020 Gold Nugget Awards with two Grand Awards, one for Best Indoor/Outdoor Lifestyle for a Home, and another for Best Interior Design of a One of a Kind or Custom Home.
At the 2020 Design Excellence Awards and Gala presented by ASID AZ North, Ownby Design received five awards for Tonal Harmony. The project was recognized for 1st place – Bathroom; 3rd place – Furniture; 1st place – Kitchen; 1st place – Outdoor Living; and 2nd place – Residence over 6,000 square ft. Congratulations to Claire Ownby, Kalysha Manzo, and the entire Ownby Design team.
Tonal Harmony was also featured on the cover of the July/August 2020 issue of Luxe Interiors + Design and received a 14-page editorial feature entitled “A Place in the Sun” within the magazine.

Breakfast nook with reclaimed mixed hardwood floors.
Landhaus Frühstücksecke mit weißer Wandfarbe, braunem Holzboden und braunem Boden in Sonstige
Landhaus Frühstücksecke mit weißer Wandfarbe, braunem Holzboden und braunem Boden in Sonstige
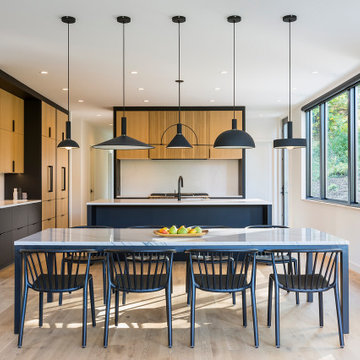
A Scandinavian Modern kitchen in Shorewood, Minnesota featuring contrasting black and rift cut white oak cabinets, white countertops, and unique detailing at the kitchen hood.
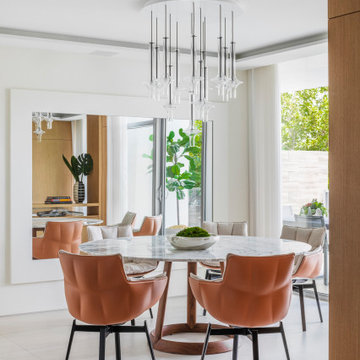
Dining in style. This round marble table and salmon-colored chairs inspire us to gather around and create new memories.
Modernes Esszimmer mit weißer Wandfarbe, beigem Boden, eingelassener Decke und Porzellan-Bodenfliesen in Miami
Modernes Esszimmer mit weißer Wandfarbe, beigem Boden, eingelassener Decke und Porzellan-Bodenfliesen in Miami
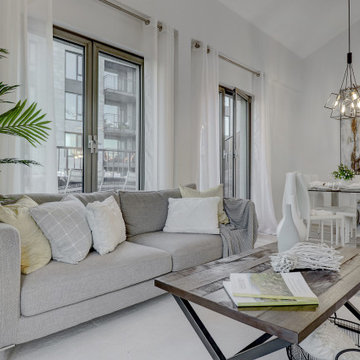
We had a lot of fun staging this beautiful condo. What made it fun was the area of Old Montreal as well as working on a project where the master bedroom is open to the lower level.
When staging a condo with an open concept, we try to make sure the colours in the rooms work with each other because when the photos are taken, furniture from the different rooms will be seen at the same time.
If you are planning on selling your home, give us a call. We will help you prepare your home so it looks great when it hits the market.
Call Joanne Vroom 514-222-5553 to book a consult.

Designed by Malia Schultheis and built by Tru Form Tiny. This Tiny Home features Blue stained pine for the ceiling, pine wall boards in white, custom barn door, custom steel work throughout, and modern minimalist window trim in fir. This table folds down and away.
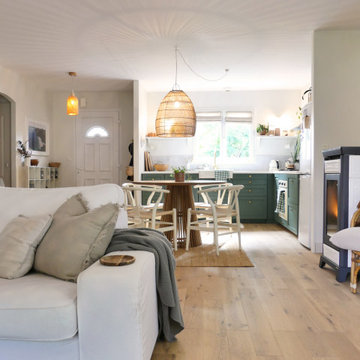
Espace cuisine et salle à manger
Offenes, Mittelgroßes Maritimes Esszimmer mit hellem Holzboden, weißer Wandfarbe und braunem Boden in Nantes
Offenes, Mittelgroßes Maritimes Esszimmer mit hellem Holzboden, weißer Wandfarbe und braunem Boden in Nantes
Esszimmer mit lila Wandfarbe und weißer Wandfarbe Ideen und Design
5