Esszimmer mit Marmorboden und Kamin Ideen und Design
Suche verfeinern:
Budget
Sortieren nach:Heute beliebt
41 – 60 von 212 Fotos
1 von 3
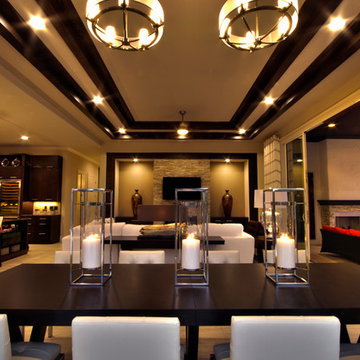
Palazzo Lago: Canin Associates custom home in Orlando, FL. The Palazzo Lago home is a an award-winning combination of classic and cool. The home is designed to maximize indoor/outdoor living with an everyday living space that opens completely to the outdoors with sliding glass doors. An oversized state-of-the-art kitchen at it’s heart. Canin Associates provided the architectural design and landscape architecture for the home. Photo: Bachmann & Associates.
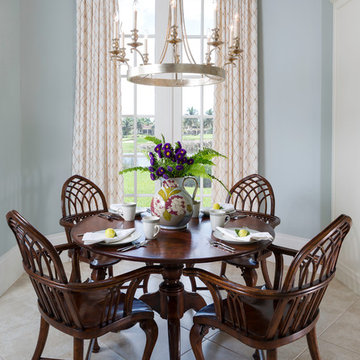
Großes Klassisches Esszimmer mit blauer Wandfarbe, Marmorboden, Kamin und Kaminumrandung aus Stein in Miami
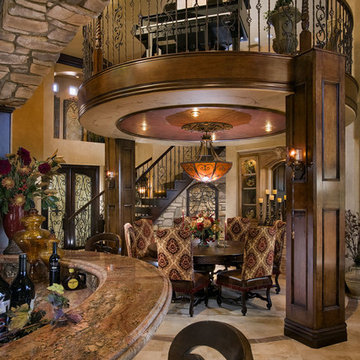
Offenes, Großes Esszimmer mit Marmorboden, Kamin, beigem Boden und beiger Wandfarbe in San Diego
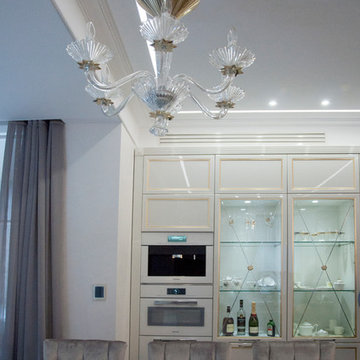
Для семьи из 3-х требовалось создать уютную, комфортную и стильную квартиру.
Главным пожеланием хозяйки квартиры было преобладание светлых оттенков в интерьере и создание объединенного пространства кухня -
столовая - гостиная.
Также еще одним требованием было, чтобы хозяйская ванная стала продолжением спальни.
И, наконец, для работы нужно было создать отдельный кабинет.
В итоге, мы получили эффект большой просторной квартиры, наряду с уютом и личным пространством для каждого обитателя данной квартиры.
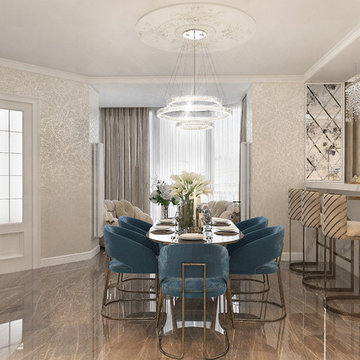
Geräumige Klassische Wohnküche mit beiger Wandfarbe, Marmorboden, Kaminumrandung aus Stein, braunem Boden und Kamin in Moskau
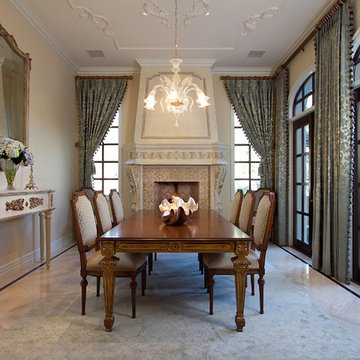
In the Phoenix or Scottsdale metro areas?
Call or email now for your free consultation:
480-443-9100
gcarlson@carlsonhomesscottsdale.com
Geschlossenes, Großes Klassisches Esszimmer mit beiger Wandfarbe, Marmorboden, Kamin, Kaminumrandung aus Holz und beigem Boden in Phoenix
Geschlossenes, Großes Klassisches Esszimmer mit beiger Wandfarbe, Marmorboden, Kamin, Kaminumrandung aus Holz und beigem Boden in Phoenix
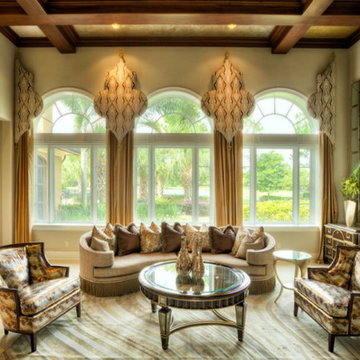
Formal Living Room with custom built ceiling trays (faux finished), custom tiled fireplace, and exquisite furnishings!
Mittelgroßes Klassisches Esszimmer mit beiger Wandfarbe, Marmorboden und Kamin in Orlando
Mittelgroßes Klassisches Esszimmer mit beiger Wandfarbe, Marmorboden und Kamin in Orlando
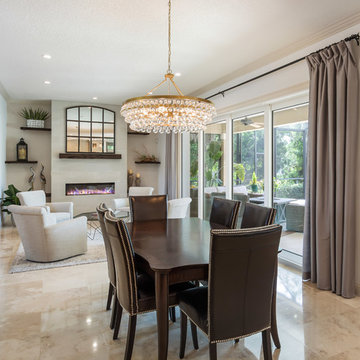
Mittelgroßes, Offenes Klassisches Esszimmer mit Kamin, gefliester Kaminumrandung, beiger Wandfarbe, Marmorboden und beigem Boden in Jacksonville
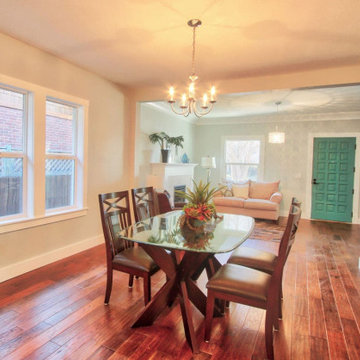
This is a full house remodel in one of the most exciting and established Denver neighborhoods. I wanted to bring an open feel yet functional and traditional look within a limited area to work with. The before and after pictures are incredible. The house was on the market for less than a week!
Project designed by Denver, Colorado interior designer Margarita Bravo. She serves Denver as well as surrounding areas such as Cherry Hills Village, Englewood, Greenwood Village, and Bow Mar.
For more about MARGARITA BRAVO, click here: https://www.margaritabravo.com/
To learn more about this project, click here: https://www.margaritabravo.com/portfolio/congress-park-renovation/
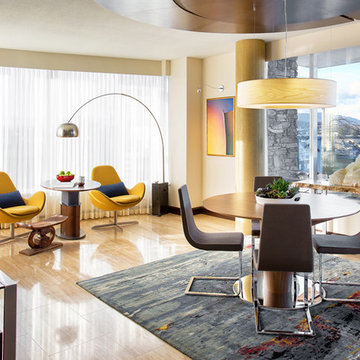
Tony Colangelo Photography
Mittelgroße Moderne Wohnküche mit beiger Wandfarbe, Marmorboden, Kamin, Kaminumrandung aus Stein und braunem Boden in Vancouver
Mittelgroße Moderne Wohnküche mit beiger Wandfarbe, Marmorboden, Kamin, Kaminumrandung aus Stein und braunem Boden in Vancouver
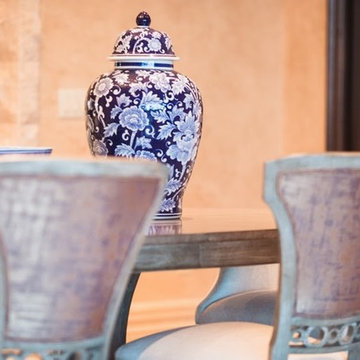
Spacious Bedrooms, including 5 suites and dual masters
Seven full baths and two half baths
In-Home theatre and spa
Interior, private access elevator
Filled with Jerusalem stone, Venetian plaster and custom stone floors with pietre dure inserts
3,000 sq. ft. showroom-quality, private underground garage with space for up to 15 vehicles
Seven private terraces and an outdoor pool
With a combined area of approx. 24,000 sq. ft., The Crown Penthouse at One Queensridge Place is the largest high-rise property in all of Las Vegas. With approx. 15,000 sq. ft. solely representing the dedicated living space, The Crown even rivals the most expansive, estate-sized luxury homes that Vegas has to offer.
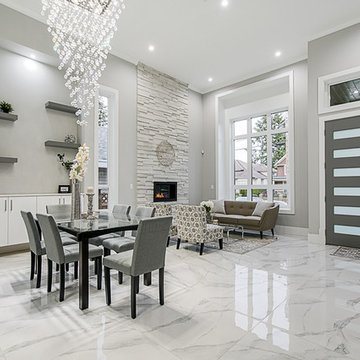
This front entry and dining room of this gorgeous North Delta house was decorated and furnished using a neutral color palette and a touch of silver in order to enhance the beautiful materials and finishes such as the marble floors and crystal chandeliers.
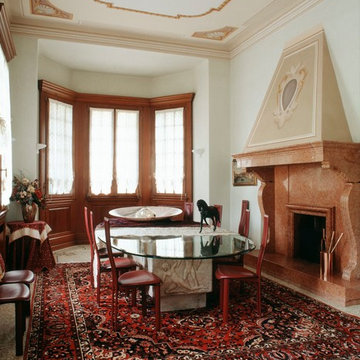
Geschlossenes, Geräumiges Klassisches Esszimmer mit weißer Wandfarbe, Marmorboden, Kamin und Kaminumrandung aus Stein in Venedig
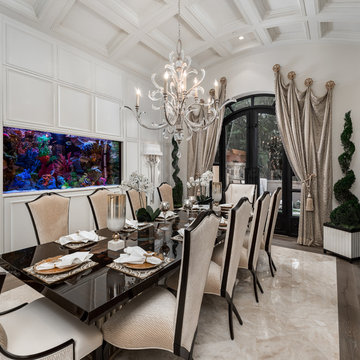
Modern elegant coffered ceiling to match this black and white dining room.
Geschlossenes, Geräumiges Shabby-Look Esszimmer mit weißer Wandfarbe, Marmorboden, Kamin, Kaminumrandung aus Stein und buntem Boden in Phoenix
Geschlossenes, Geräumiges Shabby-Look Esszimmer mit weißer Wandfarbe, Marmorboden, Kamin, Kaminumrandung aus Stein und buntem Boden in Phoenix
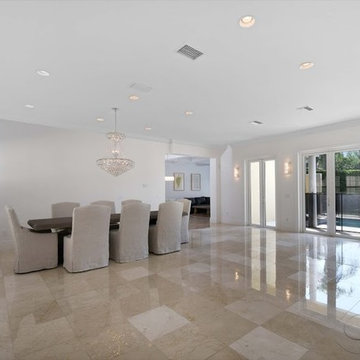
Rickie Agapito
Offenes, Großes Esszimmer mit gelber Wandfarbe, Marmorboden, Kamin und Kaminumrandung aus Stein in Tampa
Offenes, Großes Esszimmer mit gelber Wandfarbe, Marmorboden, Kamin und Kaminumrandung aus Stein in Tampa
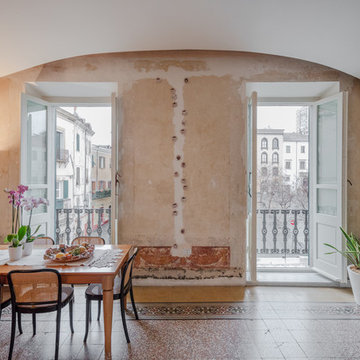
João Morgado, Fotografia de arquitectura
Großes Stilmix Esszimmer mit bunten Wänden, Marmorboden, Kamin und buntem Boden in Sonstige
Großes Stilmix Esszimmer mit bunten Wänden, Marmorboden, Kamin und buntem Boden in Sonstige
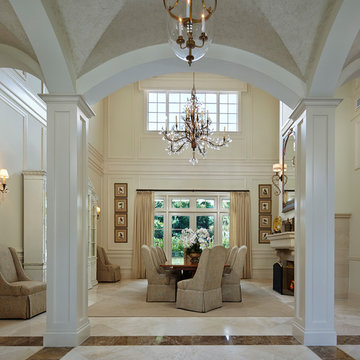
Designed By Jody Smith
Brown's Interior Design
Boca Raton, FL
Esszimmer mit Marmorboden, Kamin, Kaminumrandung aus Beton und weißem Boden in Miami
Esszimmer mit Marmorboden, Kamin, Kaminumrandung aus Beton und weißem Boden in Miami
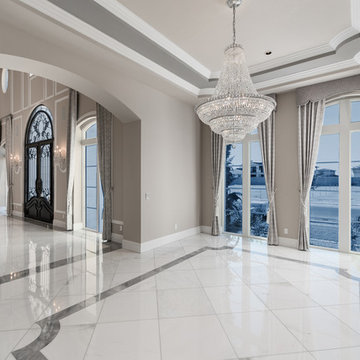
Formal dining room right off the grand entryway with arched frames, a custom chandelier and marble floor.
Offenes, Geräumiges Mediterranes Esszimmer mit beiger Wandfarbe, Marmorboden, Kamin, Kaminumrandung aus Stein und buntem Boden in Phoenix
Offenes, Geräumiges Mediterranes Esszimmer mit beiger Wandfarbe, Marmorboden, Kamin, Kaminumrandung aus Stein und buntem Boden in Phoenix
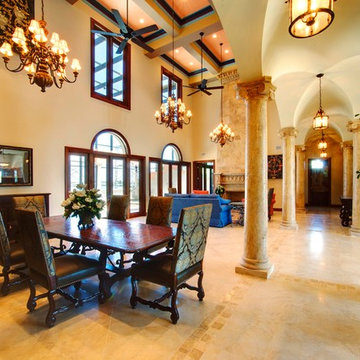
Großes Mediterranes Esszimmer mit beiger Wandfarbe, Marmorboden, Kamin und Kaminumrandung aus Stein in Tampa
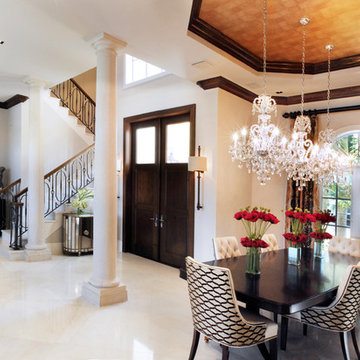
The formal entry opens up to the dramatic living room and dining room. Silk drapery and upholstery add luxurious texture to the rooms architectural details.
Esszimmer mit Marmorboden und Kamin Ideen und Design
3