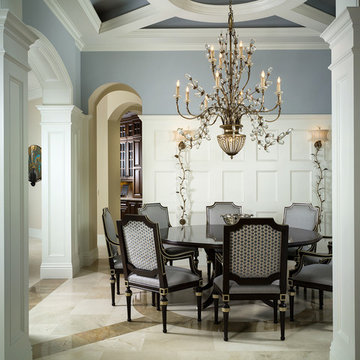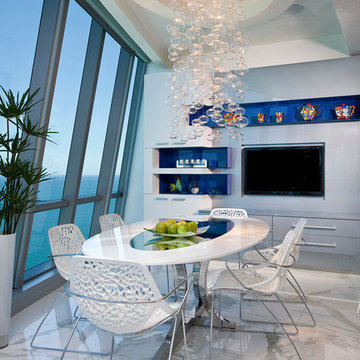Esszimmer mit Marmorboden und Terrakottaboden Ideen und Design
Suche verfeinern:
Budget
Sortieren nach:Heute beliebt
121 – 140 von 4.936 Fotos
1 von 3
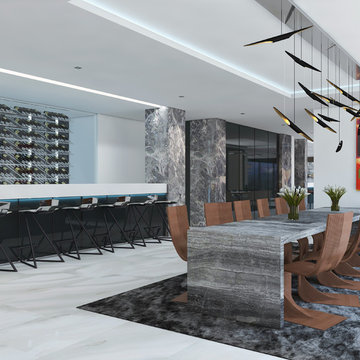
Geräumige Moderne Wohnküche mit weißer Wandfarbe, Marmorboden, weißem Boden und gewölbter Decke in Los Angeles
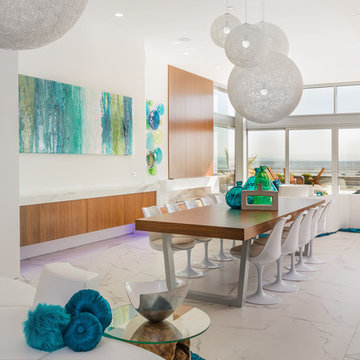
Open concept views along with 11 ft ceilings with floor to ceiling custom commercial window glazing enhance the views of this waterfront property. Beach living at its finest with the ocean steps outside these windows. Large format porcelain tile floors with the look of Marble ad the timeless look to the interior. Custom Teak walls,cabinetry, and furnishings ad a touch of warmth. One of the homes six fireplaces in living room is Optimist water fireplace. John Bentley Photography - Vancouver
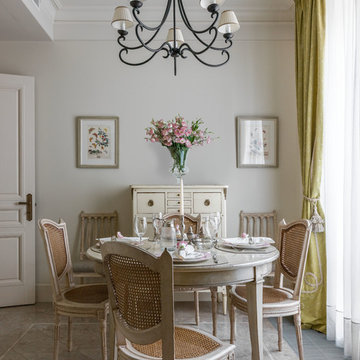
Дизайнеры - Екатерина Федорченко, Оксана Бутман
Geschlossenes, Mittelgroßes Klassisches Esszimmer mit Marmorboden, beigem Boden und weißer Wandfarbe in Sonstige
Geschlossenes, Mittelgroßes Klassisches Esszimmer mit Marmorboden, beigem Boden und weißer Wandfarbe in Sonstige
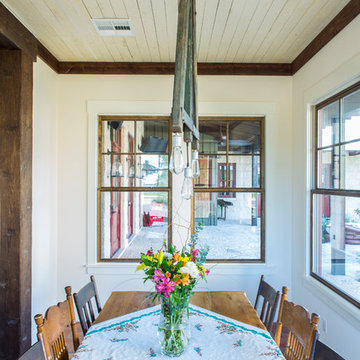
The 3,400 SF, 3 – bedroom, 3 ½ bath main house feels larger than it is because we pulled the kids’ bedroom wing and master suite wing out from the public spaces and connected all three with a TV Den.
Convenient ranch house features include a porte cochere at the side entrance to the mud room, a utility/sewing room near the kitchen, and covered porches that wrap two sides of the pool terrace.
We designed a separate icehouse to showcase the owner’s unique collection of Texas memorabilia. The building includes a guest suite and a comfortable porch overlooking the pool.
The main house and icehouse utilize reclaimed wood siding, brick, stone, tie, tin, and timbers alongside appropriate new materials to add a feeling of age.
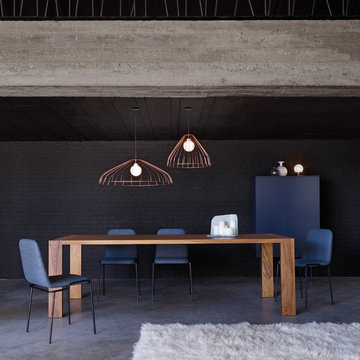
Table en bois massif de forme contemporaine. Finition noyer, chêne ou merisier. Bois traité à l’huile et recouvert d’un vernis mat
Mittelgroßes, Geschlossenes Modernes Esszimmer ohne Kamin mit weißer Wandfarbe und Terrakottaboden
Mittelgroßes, Geschlossenes Modernes Esszimmer ohne Kamin mit weißer Wandfarbe und Terrakottaboden

This great home in Bent Tree, with stunning golf course views, was a delightful project! Due to unfortunate water damage, we were given the opportunity to redesign a beautiful dining room, kitchen and breakfast area in the coastal style this couple has enjoyed for decades. We were able to embrace all of the things they love: fine materials such as marble, the clean transitional aesthetic and light and bright areas. Our clients’ favorite color, blue, was strategically incorporated throughout the spaces in varying tones to create depth and interest. The kitchen was expanded to ensure functionality and provide oodles of storage. This peaceful and inviting retreat will surely be enjoyed for many years to come.

What problems do you want to solve?:
I want to replace a large, dark leaking conservatory with an extension to bring all year round living and light into a dark kitchen. Open my cellar floor to be one with the garden,
Tell us about your project and your ideas so far:
I’ve replaced the kitchen in the last 5 years, but the conservatory is a go area in the winter, I have a beautiful garden and want to be able to see it all year. My idea would be to build an extension for living with a fully opening glass door, partial living roof with lantern. Then I would like to take down the external wall between the kitchen and the new room to make it one space.
Things, places, people and materials you love:
I work as a consultant virologist and have spent the last 15 months on the frontline in work for long hours, I love nature and green space. I love my garden. Our last holiday was to Vancouver island - whale watching and bird watching. I want sustainable and environmentally friendly living.
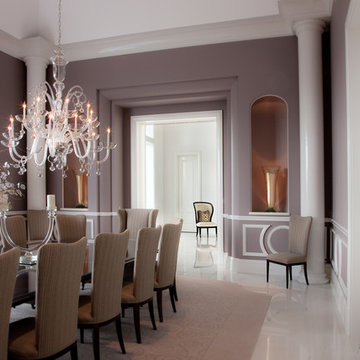
Elegant Dining Room
Room for 16
Ceiling Height 12' at Wall - Vaults to 18'
Geschlossenes, Geräumiges Stilmix Esszimmer ohne Kamin mit lila Wandfarbe, Marmorboden und weißem Boden in Chicago
Geschlossenes, Geräumiges Stilmix Esszimmer ohne Kamin mit lila Wandfarbe, Marmorboden und weißem Boden in Chicago
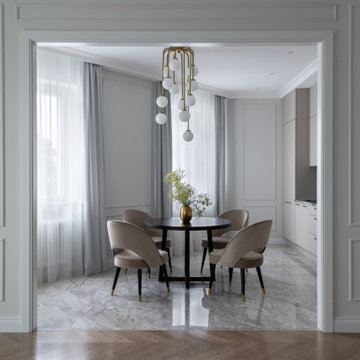
Квартира в стиле современной классики.
Основная идея проекта: создать комфортный светлый интерьер с чистыми линиями и минимумом вещей для семейной пары.
Полы: Инженерная доска в раскладке "французская елка" из ясеня, мрамор, керамогранит.
Отделка стен: молдинги, покраска, обои.
Межкомнатные двери произведены московской фабрикой.
Мебель изготовлена в московских столярных мастерских.
Декоративный свет ведущих европейских фабрик и российских мастерских.
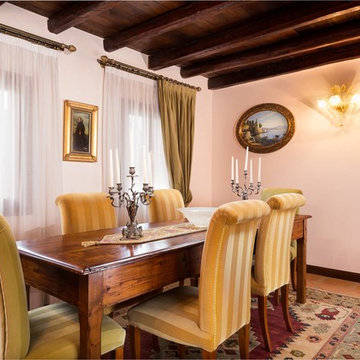
Matteo Crema
Großes Klassisches Esszimmer mit weißer Wandfarbe und Terrakottaboden in Venedig
Großes Klassisches Esszimmer mit weißer Wandfarbe und Terrakottaboden in Venedig
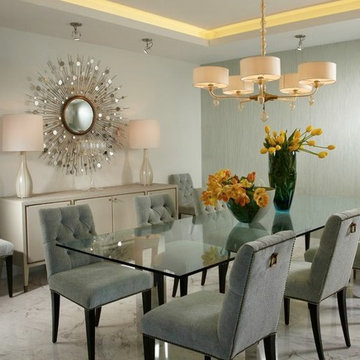
Miami modern Interior Design.
Miami Home Décor magazine Publishes one of our contemporary Projects in Miami Beach Bath Club and they said:
TAILOR MADE FOR A PERFECT FIT
SOFT COLORS AND A CAREFUL MIX OF STYLES TRANSFORM A NORTH MIAMI BEACH CONDOMINIUM INTO A CUSTOM RETREAT FOR ONE YOUNG FAMILY. ....
…..The couple gave Corredor free reign with the interior scheme.
And the designer responded with quiet restraint, infusing the home with a palette of pale greens, creams and beiges that echo the beachfront outside…. The use of texture on walls, furnishings and fabrics, along with unexpected accents of deep orange, add a cozy feel to the open layout. “I used splashes of orange because it’s a favorite color of mine and of my clients’,” she says. “It’s a hue that lends itself to warmth and energy — this house has a lot of warmth and energy, just like the owners.”
With a nod to the family’s South American heritage, a large, wood architectural element greets visitors
as soon as they step off the elevator.
The jigsaw design — pieces of cherry wood that fit together like a puzzle — is a work of art in itself. Visible from nearly every room, this central nucleus not only adds warmth and character, but also, acts as a divider between the formal living room and family room…..
Miami modern,
Contemporary Interior Designers,
Modern Interior Designers,
Coco Plum Interior Designers,
Sunny Isles Interior Designers,
Pinecrest Interior Designers,
J Design Group interiors,
South Florida designers,
Best Miami Designers,
Miami interiors,
Miami décor,
Miami Beach Designers,
Best Miami Interior Designers,
Miami Beach Interiors,
Luxurious Design in Miami,
Top designers,
Deco Miami,
Luxury interiors,
Miami Beach Luxury Interiors,
Miami Interior Design,
Miami Interior Design Firms,
Beach front,
Top Interior Designers,
top décor,
Top Miami Decorators,
Miami luxury condos,
modern interiors,
Modern,
Pent house design,
white interiors,
Top Miami Interior Decorators,
Top Miami Interior Designers,
Modern Designers in Miami.
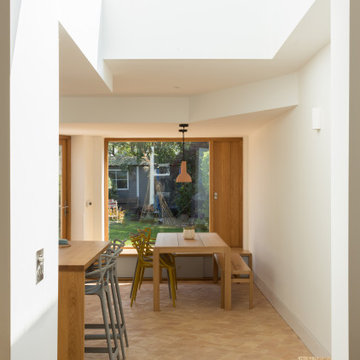
Photo credit: Matthew Smith ( http://www.msap.co.uk)
Mittelgroße Moderne Wohnküche mit weißer Wandfarbe, Terrakottaboden und rosa Boden in Cambridgeshire
Mittelgroße Moderne Wohnküche mit weißer Wandfarbe, Terrakottaboden und rosa Boden in Cambridgeshire
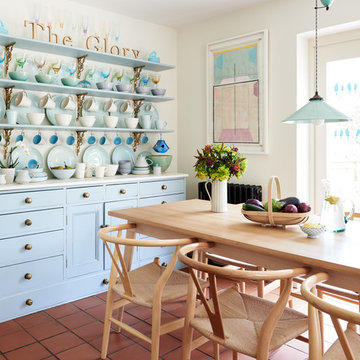
Restored kitchen dresser in renovated kitchen/dining area.
A mixture of antique and contemporary ceramics and glassware. Ceramic rise and fall lamp from The French House.
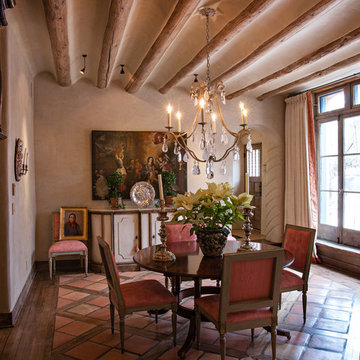
Geschlossenes, Mittelgroßes Mediterranes Esszimmer ohne Kamin mit beiger Wandfarbe, Terrakottaboden und rotem Boden in Albuquerque
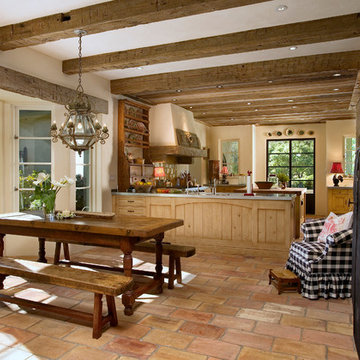
Dining area and kitchen.
Geräumige Wohnküche mit Terrakottaboden in Santa Barbara
Geräumige Wohnküche mit Terrakottaboden in Santa Barbara
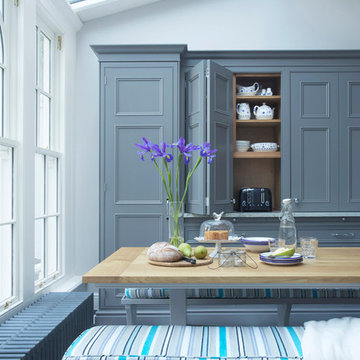
Bespoke hand-made cabinetry. Paint colours by Lewis Alderson
Offenes, Geräumiges Klassisches Esszimmer ohne Kamin mit grauer Wandfarbe und Marmorboden in London
Offenes, Geräumiges Klassisches Esszimmer ohne Kamin mit grauer Wandfarbe und Marmorboden in London
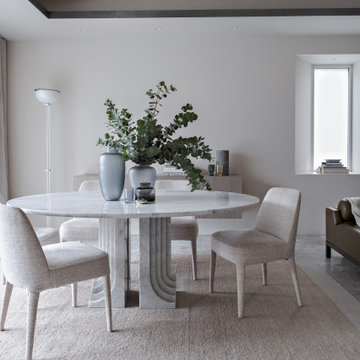
Offenes Modernes Esszimmer mit weißer Wandfarbe, Marmorboden und grauem Boden in Sonstige
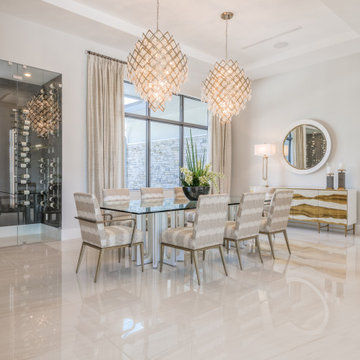
This gorgeous estate home is located in Parkland, Florida. The open two story volume creates spaciousness while defining each activity center. Whether entertaining or having quiet family time, this home reflects the lifestyle and personalities of the owners.
Esszimmer mit Marmorboden und Terrakottaboden Ideen und Design
7
