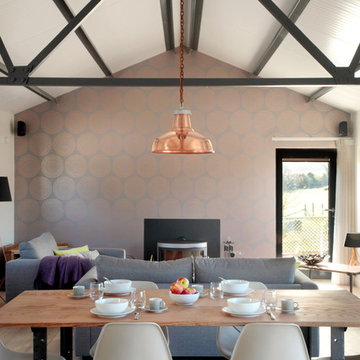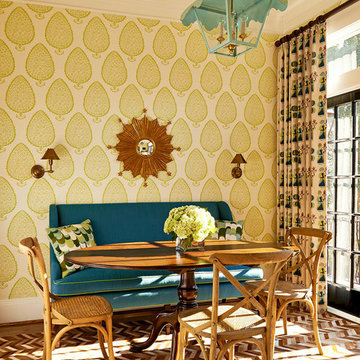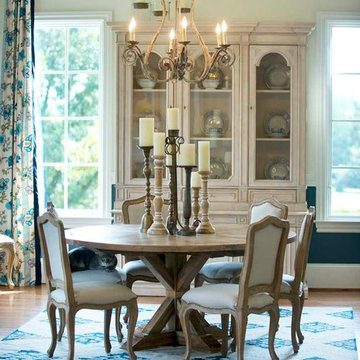Esszimmer mit metallicfarbenen Wänden und bunten Wänden Ideen und Design
Suche verfeinern:
Budget
Sortieren nach:Heute beliebt
1 – 20 von 5.965 Fotos
1 von 3
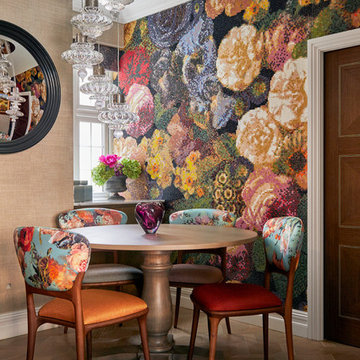
Mittelgroßes Stilmix Esszimmer mit braunem Boden, bunten Wänden und braunem Holzboden in London

The 2021 Southern Living Idea House is inspiring on multiple levels. Dubbed the “forever home,” the concept was to design for all stages of life, with thoughtful spaces that meet the ever-evolving needs of families today.
Marvin products were chosen for this project to maximize the use of natural light, allow airflow from outdoors to indoors, and provide expansive views that overlook the Ohio River.

Offenes, Mittelgroßes Mid-Century Esszimmer mit bunten Wänden, braunem Holzboden und braunem Boden in London

A whimsical English garden was the foundation and driving force for the design inspiration. A lingering garden mural wraps all the walls floor to ceiling, while a union jack wood detail adorns the existing tray ceiling, as a nod to the client’s English roots. Custom heritage blue base cabinets and antiqued white glass front uppers create a beautifully balanced built-in buffet that stretches the east wall providing display and storage for the client's extensive inherited China collection.

Moderne Frühstücksecke mit bunten Wänden, hellem Holzboden, Tapetenwänden und Holzwänden in Sonstige
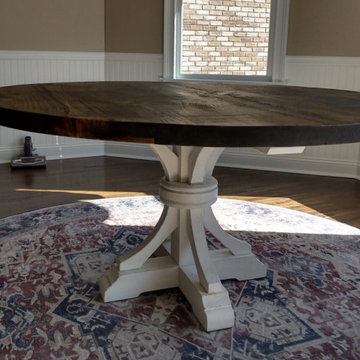
This Round Hourglass table gives a sense of warmness and charisma to any room by creating a traditional farmhouse ambiance. Handcrafted and detail-oriented, this antique American table was inspired by combining rustic and home-like charm to stand out and stand up for years to come. Create everlasting memories with friends and family around this southern classic!
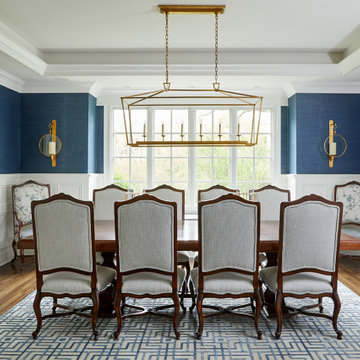
Dining room
Klassisches Esszimmer mit bunten Wänden, braunem Holzboden, braunem Boden, eingelassener Decke und Tapetenwänden in Chicago
Klassisches Esszimmer mit bunten Wänden, braunem Holzboden, braunem Boden, eingelassener Decke und Tapetenwänden in Chicago

The client’s request was quite common - a typical 2800 sf builder home with 3 bedrooms, 2 baths, living space, and den. However, their desire was for this to be “anything but common.” The result is an innovative update on the production home for the modern era, and serves as a direct counterpoint to the neighborhood and its more conventional suburban housing stock, which focus views to the backyard and seeks to nullify the unique qualities and challenges of topography and the natural environment.
The Terraced House cautiously steps down the site’s steep topography, resulting in a more nuanced approach to site development than cutting and filling that is so common in the builder homes of the area. The compact house opens up in very focused views that capture the natural wooded setting, while masking the sounds and views of the directly adjacent roadway. The main living spaces face this major roadway, effectively flipping the typical orientation of a suburban home, and the main entrance pulls visitors up to the second floor and halfway through the site, providing a sense of procession and privacy absent in the typical suburban home.
Clad in a custom rain screen that reflects the wood of the surrounding landscape - while providing a glimpse into the interior tones that are used. The stepping “wood boxes” rest on a series of concrete walls that organize the site, retain the earth, and - in conjunction with the wood veneer panels - provide a subtle organic texture to the composition.
The interior spaces wrap around an interior knuckle that houses public zones and vertical circulation - allowing more private spaces to exist at the edges of the building. The windows get larger and more frequent as they ascend the building, culminating in the upstairs bedrooms that occupy the site like a tree house - giving views in all directions.
The Terraced House imports urban qualities to the suburban neighborhood and seeks to elevate the typical approach to production home construction, while being more in tune with modern family living patterns.
Overview:
Elm Grove
Size:
2,800 sf,
3 bedrooms, 2 bathrooms
Completion Date:
September 2014
Services:
Architecture, Landscape Architecture
Interior Consultants: Amy Carman Design
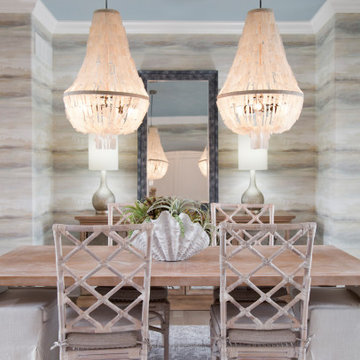
Geschlossenes, Großes Esszimmer mit bunten Wänden, hellem Holzboden und braunem Boden in Kansas City
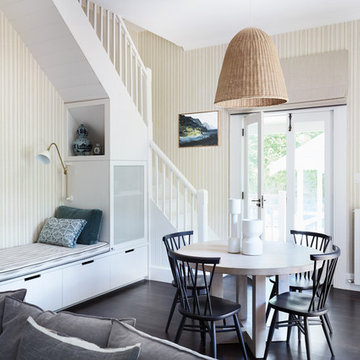
A relaxed family room has been created in what was originally the rear servants wing, complete with maids stair up to the first floor bedrooms.
Interior design, including the under stair joinery, are by Studio Gorman.
Photograph by Prue Ruscoe
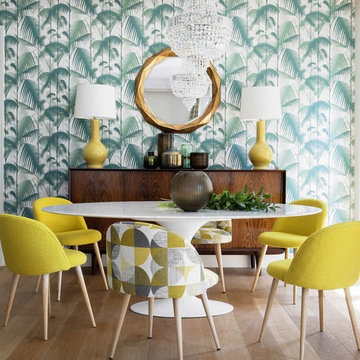
Esszimmer ohne Kamin mit bunten Wänden, hellem Holzboden und beigem Boden in Sonstige
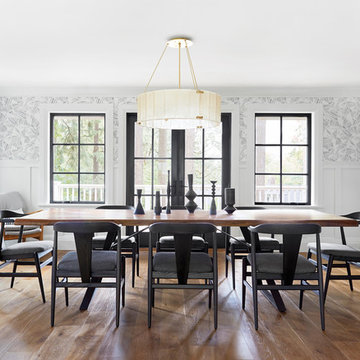
In the dining room, French out-swing patio doors are flanked by two casement windows. The matching grid patterns on both the windows and doors help maintain a cohesive look without appearing too busy. Together, the windows and doors immediately draw your eyes in with their dark, distinct look, but are complemented by the black accents and furnishings placed around the room.
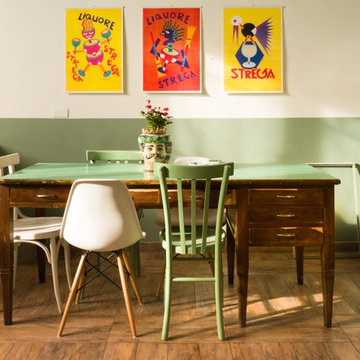
Ilaria Pagnan © 2019 Houzz
Stilmix Esszimmer ohne Kamin mit bunten Wänden und braunem Boden in Venedig
Stilmix Esszimmer ohne Kamin mit bunten Wänden und braunem Boden in Venedig
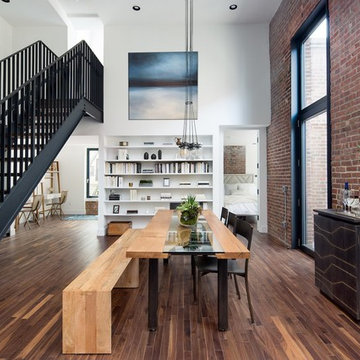
Offenes, Mittelgroßes Industrial Esszimmer mit bunten Wänden, dunklem Holzboden und braunem Boden in New York
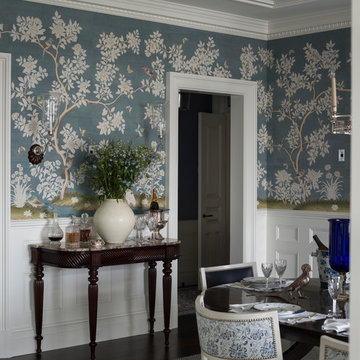
This Dining Room continues the coastal aesthetic of the home with paneled walls and a projecting rectangular bay with access to the outdoor entertainment spaces beyond.
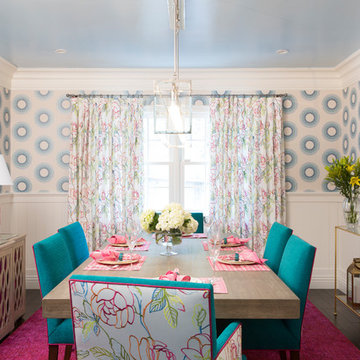
Blue and pink are the perfect pair in this light and cheerful dining room. Consoles on either side of the room create flexible storage for entertaining and serving. The floral embroidered drapery fabric matches the outside dining chair fabric for an extra level of cohesion. Pops of blue are interspersed throughout in the chairs, wallpaper and lacquer ceiling.
Photography: Vivian Johnson
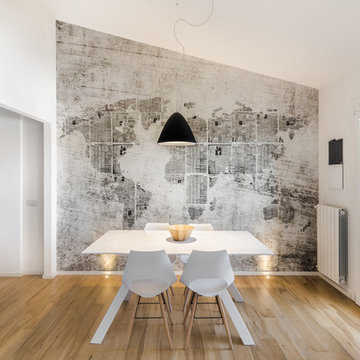
Cédric Dasesson
Offenes, Mittelgroßes Modernes Esszimmer ohne Kamin mit bunten Wänden, braunem Holzboden und braunem Boden in Cagliari
Offenes, Mittelgroßes Modernes Esszimmer ohne Kamin mit bunten Wänden, braunem Holzboden und braunem Boden in Cagliari
Esszimmer mit metallicfarbenen Wänden und bunten Wänden Ideen und Design
1
