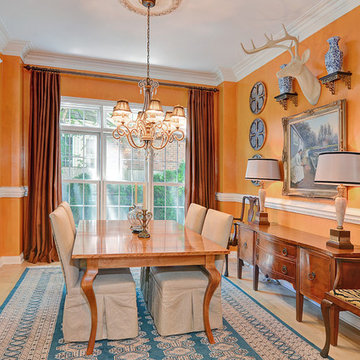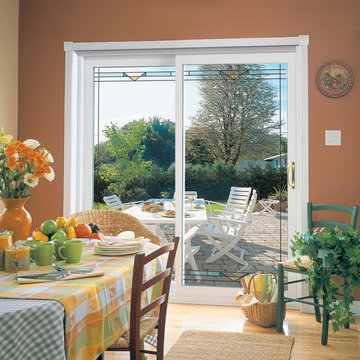Esszimmer mit oranger Wandfarbe und hellem Holzboden Ideen und Design
Suche verfeinern:
Budget
Sortieren nach:Heute beliebt
21 – 40 von 123 Fotos
1 von 3
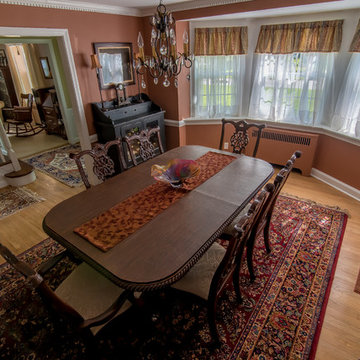
We completed the chair rail, dentil molding, painted, installed new windows, stripped the wallpaper, installed lighting fixtures and chandelier.
Photo by Logoic Studios (www.logoicstudios.com)
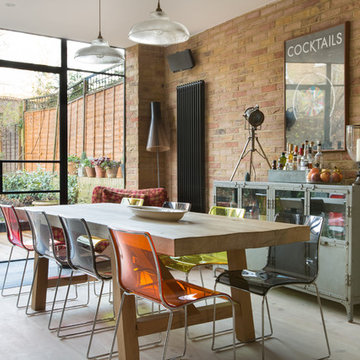
Alex Maguire
Eklektisches Esszimmer mit oranger Wandfarbe, hellem Holzboden und beigem Boden in London
Eklektisches Esszimmer mit oranger Wandfarbe, hellem Holzboden und beigem Boden in London
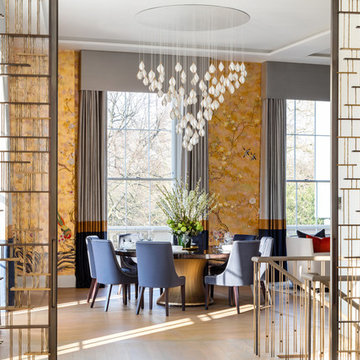
Mittelgroßes Modernes Esszimmer mit oranger Wandfarbe, hellem Holzboden und beigem Boden in London
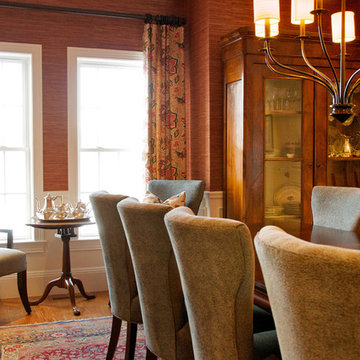
Geschlossenes, Mittelgroßes Klassisches Esszimmer ohne Kamin mit oranger Wandfarbe, hellem Holzboden und beigem Boden in Boston
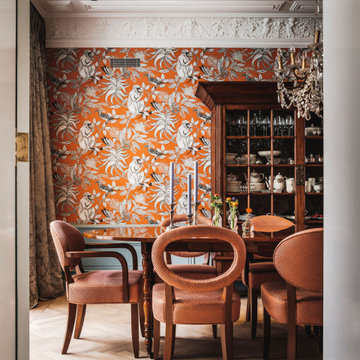
Ardmore wallpaper by Cole and Son lights up the dining room and sets the color scheme for this floor.
Modernes Esszimmer mit oranger Wandfarbe und hellem Holzboden in Sonstige
Modernes Esszimmer mit oranger Wandfarbe und hellem Holzboden in Sonstige
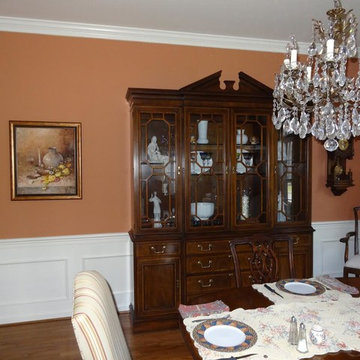
Geschlossenes, Mittelgroßes Klassisches Esszimmer mit oranger Wandfarbe und hellem Holzboden in Washington, D.C.
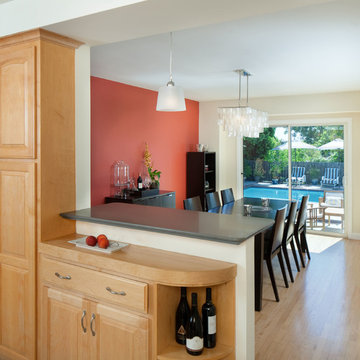
Partial removal of this existing kitchen's cabinets, 1/2 of a wall and a swing door made way for a view through the dining room to the natural light from the patio beyond. A Ceasarstone counter was placed on the new 1/2 wall with stools tucked beneath for a breakfast area. New lighting, floor refinishing and paint were added to brighten the space.
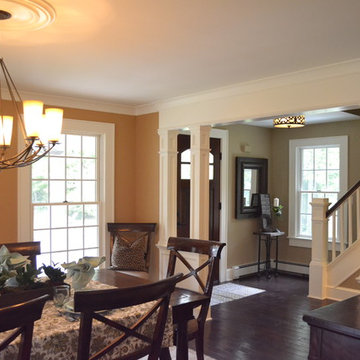
The low wall with columns allows for extra light to penetrate into both the entryway and the dining room, while still defining the spaces from each other.
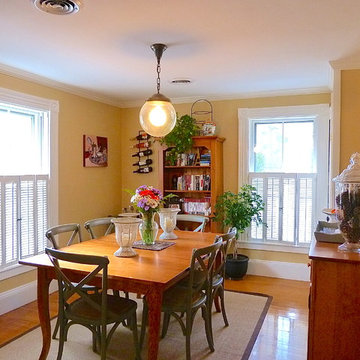
Jennifer Lozada
Geschlossenes, Mittelgroßes Klassisches Esszimmer ohne Kamin mit oranger Wandfarbe, hellem Holzboden und braunem Boden in Boston
Geschlossenes, Mittelgroßes Klassisches Esszimmer ohne Kamin mit oranger Wandfarbe, hellem Holzboden und braunem Boden in Boston
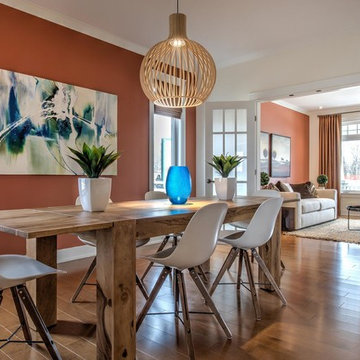
Large french doors allow a den to be a private space or a welcoming space before dinner.
Offenes, Großes Klassisches Esszimmer ohne Kamin mit oranger Wandfarbe und hellem Holzboden in Ottawa
Offenes, Großes Klassisches Esszimmer ohne Kamin mit oranger Wandfarbe und hellem Holzboden in Ottawa
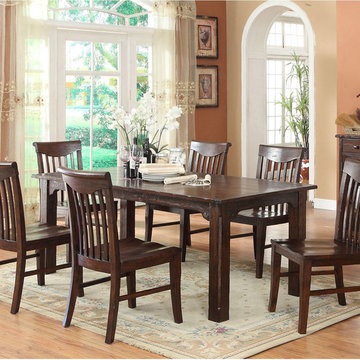
Geschlossenes, Großes Landhaus Esszimmer mit oranger Wandfarbe, hellem Holzboden und braunem Boden in Sonstige
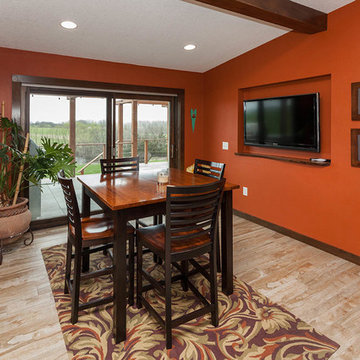
Updated dining room overlooking the brand new deck.
Mittelgroße Moderne Wohnküche mit oranger Wandfarbe, hellem Holzboden und braunem Boden in Sonstige
Mittelgroße Moderne Wohnküche mit oranger Wandfarbe, hellem Holzboden und braunem Boden in Sonstige
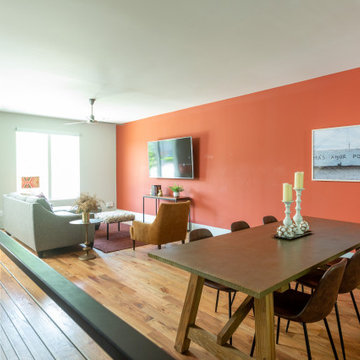
Dining room for an Airbnb we designed in an Airbnb community.
Mittelgroße Moderne Frühstücksecke ohne Kamin mit oranger Wandfarbe, hellem Holzboden und braunem Boden in Nashville
Mittelgroße Moderne Frühstücksecke ohne Kamin mit oranger Wandfarbe, hellem Holzboden und braunem Boden in Nashville
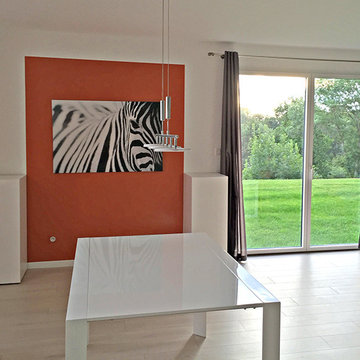
La salle à manger en design blanc laqué et réveillée par un encadrement orange où l'effet graphique de tableau noir et blanc est maximal !
Photo : HanaK
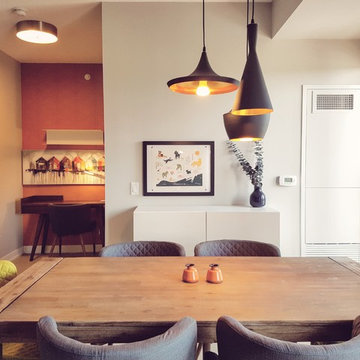
A masculine and sophisticated environment that reflects your travels and experiences, but it’s at the same time fun, vibrant, and unique.
The common area (living, dining, kitchen) will be a party-ready environment that will have jaws dropping, but will at the same time satisfy all your every day needs.
The bedrooms on the other side will be the sanctuaries, rooms with their own vibe, designed to help you relax after a long day.
Finally the balcony will be fully furnished to allow you to enjoy it to the fullest, either privately or in company.
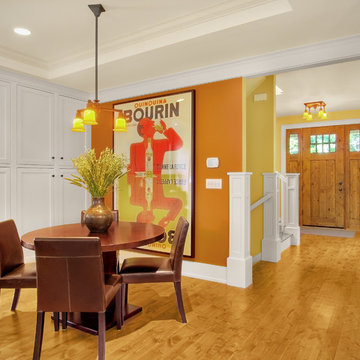
Kleine Rustikale Wohnküche ohne Kamin mit oranger Wandfarbe und hellem Holzboden in Seattle
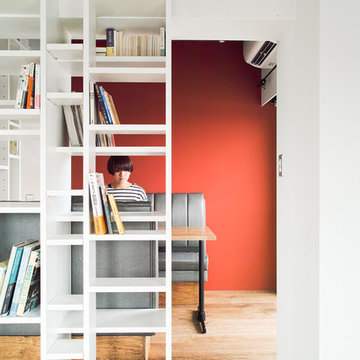
Offenes, Kleines Esszimmer ohne Kamin mit oranger Wandfarbe und hellem Holzboden in Tokio
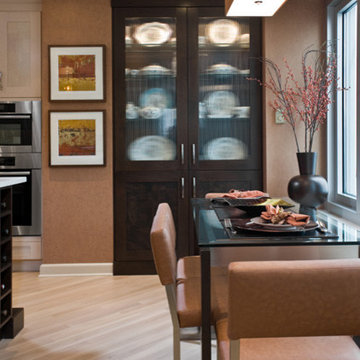
This Gold Coast High Rise was a total interior transformation. Our primary goal was to create a simple to operate Audio & Video system that would allow our clients to switch from daily use to entertaining with the push of a button. We were also asked to provide insight into the latest lighting design techniques and control platforms.
The primary entertainment room is based around a Dolby Digital 5.1 surround sound receiver from Denon. This receiver also provides background music throughout the common areas of the home. For viewing, we recommended a Pioneer Elite 50” plasma TV. By working closely with Cheryl D. & Company we were able to seamlessly integrate all of the A/V components and the TV flat panel mounting system into the custom designed and built cabinetry.
A circulating ventilation system was employed to cool the A/V components within the cabinetry. We pulled in cool air around the door frames and exhausted it up behind the TV wall panel and out through ventilation slots behind the TV. This air circulation system is noise free and does an excellent job cooling the components.
All speakers are bookshelf style with a micro sized Velodyne Mini-Vee for subwoofer. The MX-3000 touch screen remote was programmed with his and her favorite channels along with simple 1 button startups for daily operation and full home entertainment scenes.
Esszimmer mit oranger Wandfarbe und hellem Holzboden Ideen und Design
2
