Esszimmer mit Porzellan-Bodenfliesen Ideen und Design
Suche verfeinern:
Budget
Sortieren nach:Heute beliebt
1 – 20 von 11.011 Fotos
1 von 2

Кухня Lottoccento, стол Cattelan Italia, стлуья GUBI
Uriges Esszimmer mit beiger Wandfarbe, Porzellan-Bodenfliesen, grauem Boden, freigelegten Dachbalken und Holzwänden in Moskau
Uriges Esszimmer mit beiger Wandfarbe, Porzellan-Bodenfliesen, grauem Boden, freigelegten Dachbalken und Holzwänden in Moskau

View of kitchen from the dining room. Wall was removed between the two spaces to create better flow. Craftsman style custom cabinetry in both the dining and kitchen areas, including a built-in banquette with storage underneath.

The existing kitchen was in a word, "stuck" between the family room, mudroom and the rest of the house. The client has renovated most of the home but did not know what to do with the kitchen. The space was visually cut off from the family room, had underwhelming storage capabilities, and could not accommodate family gatherings at the table. Access to the recently redesigned backyard was down a step and through the mud room.
We began by relocating the access to the yard into the kitchen with a French door. The remaining space was converted into a walk-in pantry accessible from the kitchen. Next, we opened a window to the family room, so the children were visible from the kitchen side. The old peninsula plan was replaced with a beautiful blue painted island with seating for 4. The outdated appliances received a major upgrade with Sub Zero Wolf cooking and food preservation products.
The visual beauty of the vaulted ceiling is enhanced by long pendants and oversized crown molding. A hard-working wood tile floor grounds the blue and white colorway. The colors are repeated in a lovely blue and white screened marble tile. White porcelain subway tiles frame the feature. The biggest and possibly the most appreciated change to the space was when we opened the wall from the kitchen into the dining room to connect the disjointed spaces. Now the family has experienced a new appreciation for their home. Rooms which were previously storage areas and now integrated into the family lifestyle. The open space is so conducive to entertaining visitors frequently just "drop in”.
In the dining area, we designed custom cabinets complete with a window seat, the perfect spot for additional diners or a perch for the family cat. The tall cabinets store all the china and crystal once stored in a back closet. Now it is always ready to be used. The last repurposed space is now home to a refreshment center. Cocktails and coffee are easily stored and served convenient to the kitchen but out of the main cooking area.
How do they feel about their new space? It has changed the way they live and use their home. The remodel has created a new environment to live, work and play at home. They could not be happier.
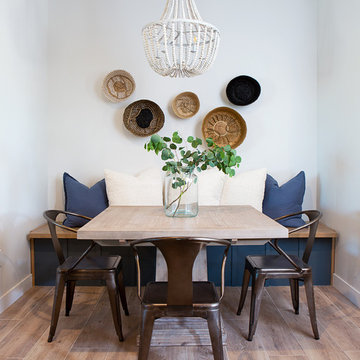
Completely remodeled farmhouse to update finishes & floor plan. Space plan, lighting schematics, finishes, furniture selection, and styling were done by K Design
Photography: Isaac Bailey Photography

Large Built in sideboard with glass upper cabinets to display crystal and china in the dining room. Cabinets are painted shaker doors with glass inset panels. the project was designed by David Bauer and built by Cornerstone Builders of SW FL. in Naples the client loved her round mirror and wanted to incorporate it into the project so we used it as part of the backsplash display. The built in actually made the dining room feel larger.
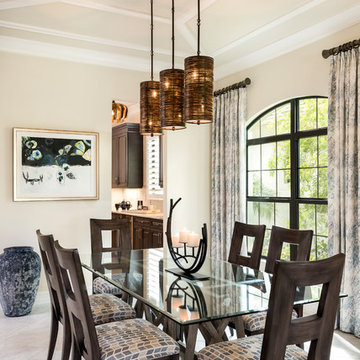
Colleen Wilson: Project Leader, Interior Designer,
ASID, NCIDQ
Photography by Amber Frederiksen
Mittelgroße Klassische Wohnküche ohne Kamin mit beiger Wandfarbe, beigem Boden und Porzellan-Bodenfliesen in Miami
Mittelgroße Klassische Wohnküche ohne Kamin mit beiger Wandfarbe, beigem Boden und Porzellan-Bodenfliesen in Miami
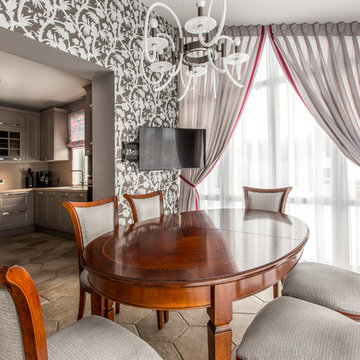
Große Klassische Wohnküche ohne Kamin mit grauer Wandfarbe, Porzellan-Bodenfliesen und beigem Boden in Sonstige
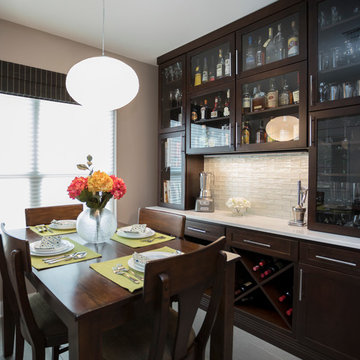
StarMark Cabinetry’s Hudson door style in Cherry wood with glazed stain finish was used in this kitchen and dining alcove design. The kitchen has a lofty look with cabinets to 9’. Glass doors on either side of the hood add a nice accent. Two flush installation ovens continue the clean lines. Other features include: decorative front for the double drawer refrigerator beside the dishwasher, spice pull out storage either side of the cooktop, deep drawer cabinets, pull out wastebasket, roll out shelves, decorative ends panels and island back. The dining alcove cabinetry was designed to store, display and serve as their in-home bar. Plenty of glass and a wine rack give ample room to display bottles and glasses. The raised cabinets in the center create a preparation or buffet area. Cabinets with doors and drawers either side provide plenty of storage for the items they need hidden away.
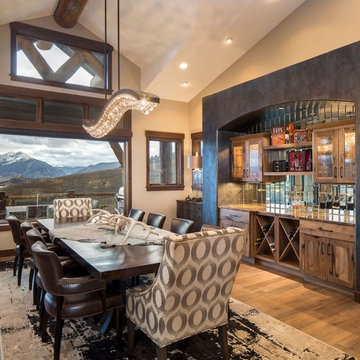
Große Urige Wohnküche ohne Kamin mit beiger Wandfarbe, Porzellan-Bodenfliesen und braunem Boden in Denver
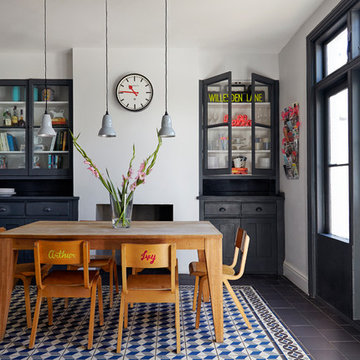
Anna Stathaki
Mittelgroße Stilmix Wohnküche mit grauer Wandfarbe, Porzellan-Bodenfliesen und Kamin in London
Mittelgroße Stilmix Wohnküche mit grauer Wandfarbe, Porzellan-Bodenfliesen und Kamin in London
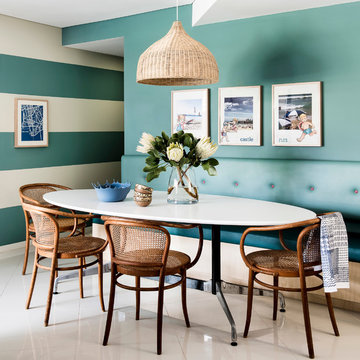
Thomas Dalhoff
Maritime Wohnküche mit Porzellan-Bodenfliesen und blauer Wandfarbe in Sydney
Maritime Wohnküche mit Porzellan-Bodenfliesen und blauer Wandfarbe in Sydney
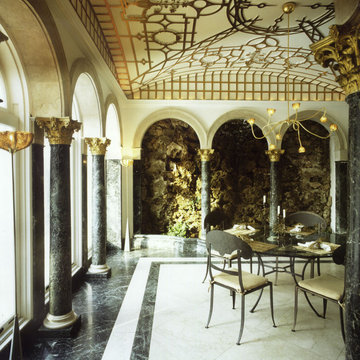
This older home had undergone many alterations over the years, this project took on the nature of an archeological excavation as the architects renovated and expanded it. Arches and expansive windows articulate the newest addition, which then grows into the existing brick façade. The breakfast room’s formality recalls al fresco meals in a Mediterranean grotto. The kitchen boasts contemporary amenities, but keeps its formal details and basks in the brilliance of window-punctuated walls. Using the original architecture, the team reinvented the vocabulary of this home and used it in the expansion. Limestone was used as a unifying element to incorporate alterations from different eras.
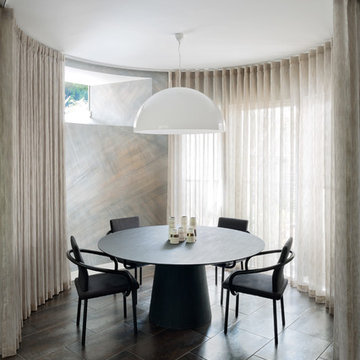
Round bay window dining area set in the existing bay window area of the house.
Moderne Wohnküche mit Porzellan-Bodenfliesen in London
Moderne Wohnküche mit Porzellan-Bodenfliesen in London
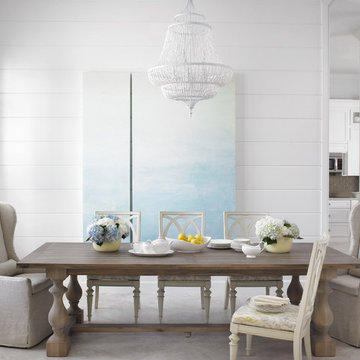
Dining in pure contemporary coastal style with a touch of rustic charm. This home was outdated, dark and uninviting. I combined a bright color palette with hues reminiscent of the ocean. Troy Campbell Photography. Krista Watterworth Alterman, designer. Krista Watterworth Design Studio, Palm Beach Gardens, Florida.

Breakfast nook with custom pillows fabricated by Umphred furniture in Berkeley and custom banquet bench. White and blue shaker cabinetry with a with countertop kitchen and stainless steel appliances.

Großes Modernes Esszimmer mit grauer Wandfarbe, Porzellan-Bodenfliesen, grauem Boden, Holzdecke und Holzwänden in Melbourne
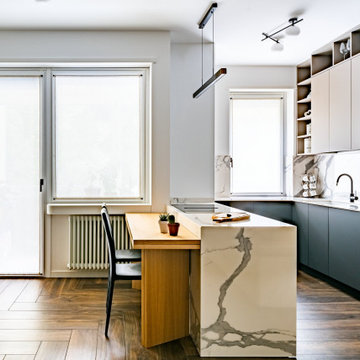
Tavolo Chiuso: il tavolo in legno massello appoggiato alla penisola è l’elemento polivalente di questo ambiente, che muta in base alle esigenze dei clienti, trasformandosi da comoda penisola a tavolo capace di accogliere ospiti intorno ad esso.

Offenes, Großes Modernes Esszimmer mit Porzellan-Bodenfliesen, weißem Boden und Holzdecke in Sankt Petersburg
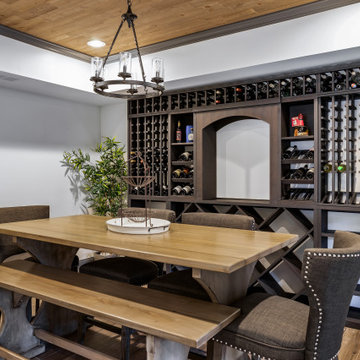
Large glass doors provide a dramatic entrance to a beautifully crafted state-of-the-art wine cellar and tasting room which houses 425 bottles of wine. The custom built in shelving and Stikwood ceiling add ambience to this relaxing and cozy space making it the perfect spot to unwind and share a glass of wine after a long day.

Tall ceilings, walls of glass open onto the 5 acre property. This Breakfast Room and Wet Bar transition the new and existing homes, made up of a series of cubes.
Esszimmer mit Porzellan-Bodenfliesen Ideen und Design
1