Geschlossene Esszimmer mit Porzellan-Bodenfliesen Ideen und Design
Suche verfeinern:
Budget
Sortieren nach:Heute beliebt
1 – 20 von 1.263 Fotos
1 von 3
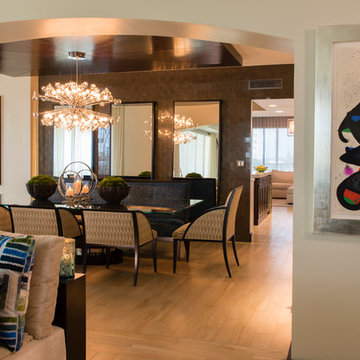
Rick Gomez Photography
Geschlossenes, Geräumiges Klassisches Esszimmer mit Porzellan-Bodenfliesen in Miami
Geschlossenes, Geräumiges Klassisches Esszimmer mit Porzellan-Bodenfliesen in Miami
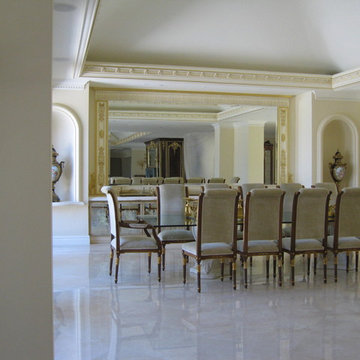
A grand mirror wall in Rancho Santa Fe - A & D Glass Inc.
Geschlossenes, Geräumiges Klassisches Esszimmer ohne Kamin mit gelber Wandfarbe, Porzellan-Bodenfliesen und buntem Boden in San Diego
Geschlossenes, Geräumiges Klassisches Esszimmer ohne Kamin mit gelber Wandfarbe, Porzellan-Bodenfliesen und buntem Boden in San Diego

On a corner lot in the sought after Preston Hollow area of Dallas, this 4,500sf modern home was designed to connect the indoors to the outdoors while maintaining privacy. Stacked stone, stucco and shiplap mahogany siding adorn the exterior, while a cool neutral palette blends seamlessly to multiple outdoor gardens and patios.
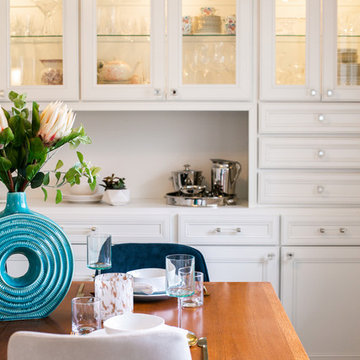
Words cannot describe the level of transformation this beautiful 60’s ranch has undergone. The home was blessed with a ton of natural light, however the sectioned rooms made for large awkward spaces without much functionality. By removing the dividing walls and reworking a few key functioning walls, this home is ready to entertain friends and family for all occasions. The large island has dual ovens for serious bake-off competitions accompanied with an inset induction cooktop equipped with a pop-up ventilation system. Plenty of storage surrounds the cooking stations providing large countertop space and seating nook for two. The beautiful natural quartzite is a show stopper throughout with it’s honed finish and serene blue/green hue providing a touch of color. Mother-of-Pearl backsplash tiles compliment the quartzite countertops and soft linen cabinets. The level of functionality has been elevated by moving the washer & dryer to a newly created closet situated behind the refrigerator and keeps hidden by a ceiling mounted barn-door. The new laundry room and storage closet opposite provide a functional solution for maintaining easy access to both areas without door swings restricting the path to the family room. Full height pantry cabinet make up the rest of the wall providing plenty of storage space and a natural division between casual dining to formal dining. Built-in cabinetry with glass doors provides the opportunity to showcase family dishes and heirlooms accented with in-cabinet lighting. With the wall partitions removed, the dining room easily flows into the rest of the home while maintaining its special moment. A large peninsula divides the kitchen space from the seating room providing plentiful storage including countertop cabinets for hidden storage, a charging nook, and a custom doggy station for the beloved dog with an elevated bowl deck and shallow drawer for leashes and treats! Beautiful large format tiles with a touch of modern flair bring all these spaces together providing a texture and color unlike any other with spots of iridescence, brushed concrete, and hues of blue and green. The original master bath and closet was divided into two parts separated by a hallway and door leading to the outside. This created an itty-bitty bathroom and plenty of untapped floor space with potential! By removing the interior walls and bringing the new bathroom space into the bedroom, we created a functional bathroom and walk-in closet space. By reconfiguration the bathroom layout to accommodate a walk-in shower and dual vanity, we took advantage of every square inch and made it functional and beautiful! A pocket door leads into the bathroom suite and a large full-length mirror on a mosaic accent wall greets you upon entering. To the left is a pocket door leading into the walk-in closet, and to the right is the new master bath. A natural marble floor mosaic in a basket weave pattern is warm to the touch thanks to the heating system underneath. Large format white wall tiles with glass mosaic accent in the shower and continues as a wainscot throughout the bathroom providing a modern touch and compliment the classic marble floor. A crisp white double vanity furniture piece completes the space. The journey of the Yosemite project is one we will never forget. Not only were we given the opportunity to transform this beautiful home into a more functional and beautiful space, we were blessed with such amazing clients who were endlessly appreciative of TVL – and for that we are grateful!
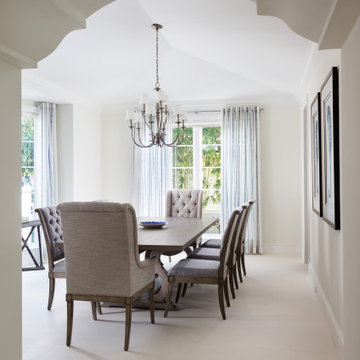
Geschlossenes, Großes Mediterranes Esszimmer mit beiger Wandfarbe, Porzellan-Bodenfliesen und beigem Boden in Miami
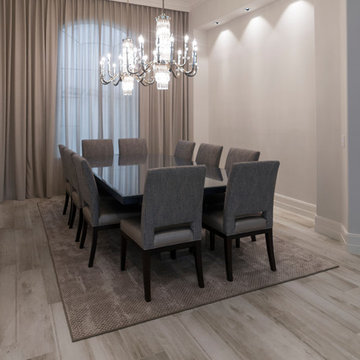
Jatoba porcelain
Geschlossenes, Großes Modernes Esszimmer mit beiger Wandfarbe und Porzellan-Bodenfliesen in Miami
Geschlossenes, Großes Modernes Esszimmer mit beiger Wandfarbe und Porzellan-Bodenfliesen in Miami
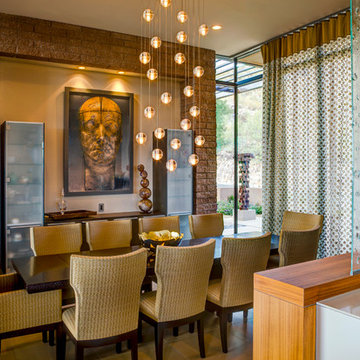
William Lesch Photography
Geschlossenes, Mittelgroßes Modernes Esszimmer ohne Kamin mit beiger Wandfarbe, Porzellan-Bodenfliesen und braunem Boden in Phoenix
Geschlossenes, Mittelgroßes Modernes Esszimmer ohne Kamin mit beiger Wandfarbe, Porzellan-Bodenfliesen und braunem Boden in Phoenix
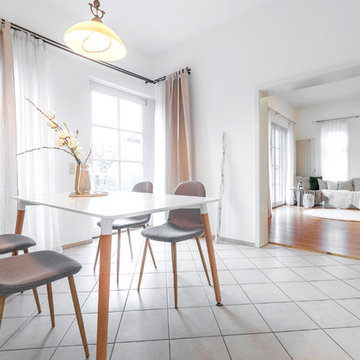
Philipp Kirschner
Geschlossenes, Mittelgroßes Modernes Esszimmer mit weißer Wandfarbe, Porzellan-Bodenfliesen und beigem Boden in Leipzig
Geschlossenes, Mittelgroßes Modernes Esszimmer mit weißer Wandfarbe, Porzellan-Bodenfliesen und beigem Boden in Leipzig
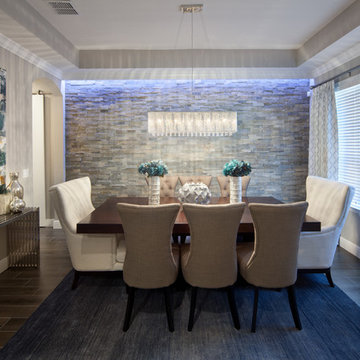
This stunning and elegant dining room features a stacked ledger stone accent wall, crystal chandelier, blue artwork by Leftbank Art, blue rug by Dalyn Rugs, wooden dining table, high back dining chairs by Sunpan, floor to ceiling custom drapery, wood tile flooring, and a chrome console table. Our clients loved this look. Click to see this and more at our Houzz Pro profile!
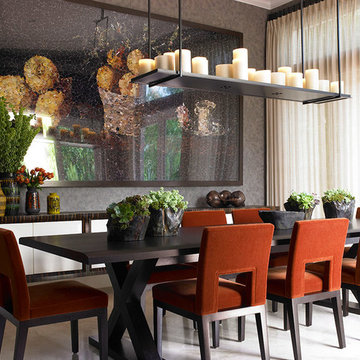
Deborah Wecselman Design, Inc
Geschlossenes, Großes Modernes Esszimmer ohne Kamin mit grauer Wandfarbe und Porzellan-Bodenfliesen in Miami
Geschlossenes, Großes Modernes Esszimmer ohne Kamin mit grauer Wandfarbe und Porzellan-Bodenfliesen in Miami
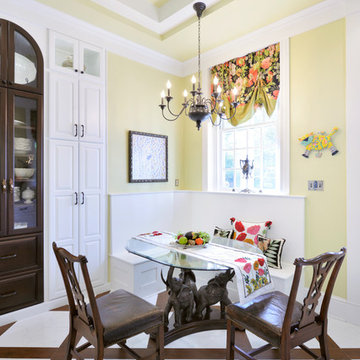
Best of Houzz 2016 Dining Room Design winner. The custom built-in banquette allowed the breakfast nook to seat 5 people comfortably and not encroach on the walking space. Custom dark wood cabinet houses breakfast dishes. Wood and marble look alike porcelain tiles set on the diagonal add interest to a large floor space. The coffers on the ceiling create the same interest on the ceiling. Notice the 3 elephants holding up the table top.
Michael Jacobs Photography
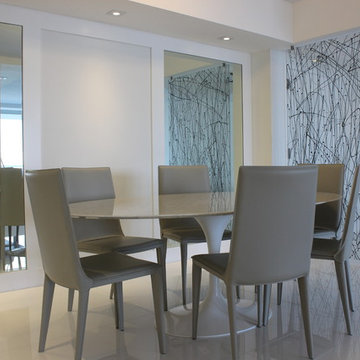
Hand carved glass and mirror room divider with stainless steel brackets.
Clear mirror inserts for built in frames.
Geschlossenes, Großes Modernes Esszimmer ohne Kamin mit beiger Wandfarbe und Porzellan-Bodenfliesen in Miami
Geschlossenes, Großes Modernes Esszimmer ohne Kamin mit beiger Wandfarbe und Porzellan-Bodenfliesen in Miami
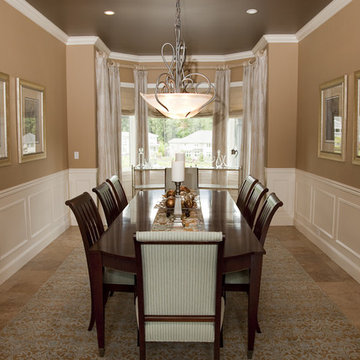
Dining room was long and narrow added glass/metal carts in the bay window for serving, area rug to soften the tiled floor and beautiful window treatment panels that mimic the framed art with tree branches in gold/cream colors along with roman shades for privacy. Paint colors to soften the room and the ceiling a metallic silver.
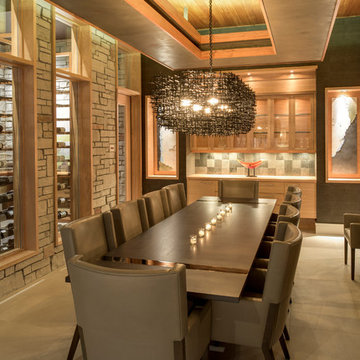
Architechtural Designer: Bruce Lenzen - Interior Design: Ann Ludwig - Photo: Spacecrafting Photography
Geschlossenes, Mittelgroßes Modernes Esszimmer ohne Kamin mit Porzellan-Bodenfliesen in Minneapolis
Geschlossenes, Mittelgroßes Modernes Esszimmer ohne Kamin mit Porzellan-Bodenfliesen in Minneapolis
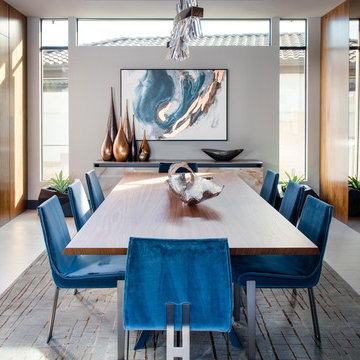
Design by Blue Heron in Partnership with Cantoni. Photos By: Stephen Morgan
For many, Las Vegas is a destination that transports you away from reality. The same can be said of the thirty-nine modern homes built in The Bluffs Community by luxury design/build firm, Blue Heron. Perched on a hillside in Southern Highlands, The Bluffs is a private gated community overlooking the Las Vegas Valley with unparalleled views of the mountains and the Las Vegas Strip. Indoor-outdoor living concepts, sustainable designs and distinctive floorplans create a modern lifestyle that makes coming home feel like a getaway.
To give potential residents a sense for what their custom home could look like at The Bluffs, Blue Heron partnered with Cantoni to furnish a model home and create interiors that would complement the Vegas Modern™ architectural style. “We were really trying to introduce something that hadn’t been seen before in our area. Our homes are so innovative, so personal and unique that it takes truly spectacular furnishings to complete their stories as well as speak to the emotions of everyone who visits our homes,” shares Kathy May, director of interior design at Blue Heron. “Cantoni has been the perfect partner in this endeavor in that, like Blue Heron, Cantoni is innovative and pushes boundaries.”
Utilizing Cantoni’s extensive portfolio, the Blue Heron Interior Design team was able to customize nearly every piece in the home to create a thoughtful and curated look for each space. “Having access to so many high-quality and diverse furnishing lines enables us to think outside the box and create unique turnkey designs for our clients with confidence,” says Kathy May, adding that the quality and one-of-a-kind feel of the pieces are unmatched.
rom the perfectly situated sectional in the downstairs family room to the unique blue velvet dining chairs, the home breathes modern elegance. “I particularly love the master bed,” says Kathy. “We had created a concept design of what we wanted it to be and worked with one of Cantoni’s longtime partners, to bring it to life. It turned out amazing and really speaks to the character of the room.”
The combination of Cantoni’s soft contemporary touch and Blue Heron’s distinctive designs are what made this project a unified experience. “The partnership really showcases Cantoni’s capabilities to manage projects like this from presentation to execution,” shares Luca Mazzolani, vice president of sales at Cantoni. “We work directly with the client to produce custom pieces like you see in this home and ensure a seamless and successful result.”
And what a stunning result it is. There was no Las Vegas luck involved in this project, just a sureness of style and service that brought together Blue Heron and Cantoni to create one well-designed home.
To learn more about Blue Heron Design Build, visit www.blueheron.com.
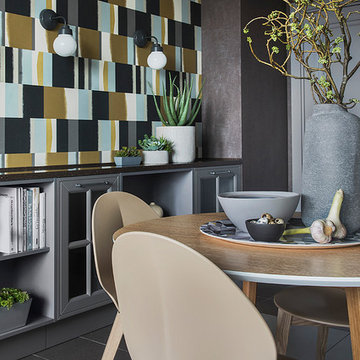
Дизайнер - Сидорова Юлия
Фотограф- Ольга Мелекесцева
Стилист - Даша Соболева
Geschlossenes Modernes Esszimmer mit Porzellan-Bodenfliesen in Moskau
Geschlossenes Modernes Esszimmer mit Porzellan-Bodenfliesen in Moskau
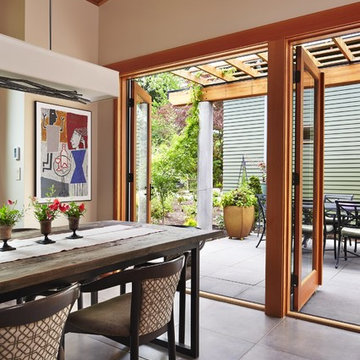
Ben Schneider
Geschlossenes, Kleines Modernes Esszimmer mit grauer Wandfarbe und Porzellan-Bodenfliesen in Seattle
Geschlossenes, Kleines Modernes Esszimmer mit grauer Wandfarbe und Porzellan-Bodenfliesen in Seattle
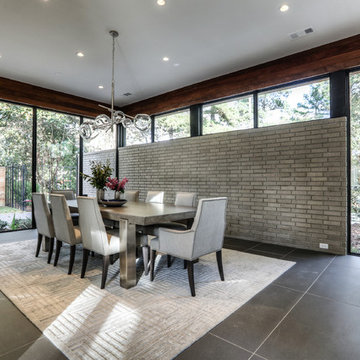
Dining Room - wrapping the exterior materials inside
Geschlossenes, Großes Modernes Esszimmer mit Porzellan-Bodenfliesen und grauem Boden in Houston
Geschlossenes, Großes Modernes Esszimmer mit Porzellan-Bodenfliesen und grauem Boden in Houston
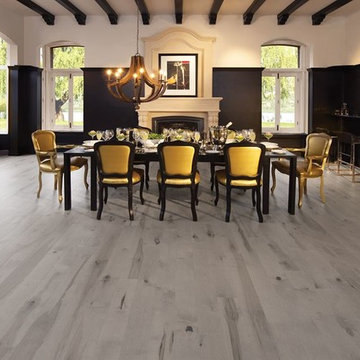
Geschlossenes, Großes Klassisches Esszimmer mit bunten Wänden, Porzellan-Bodenfliesen, Kamin, verputzter Kaminumrandung und grauem Boden in Sonstige
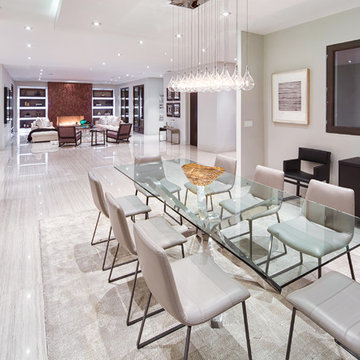
Porcelain tile with wood grain
dropped soffit with LED
4" canned recessed lighting
#buildboswell
Geschlossenes, Großes Modernes Esszimmer mit weißer Wandfarbe und Porzellan-Bodenfliesen in Los Angeles
Geschlossenes, Großes Modernes Esszimmer mit weißer Wandfarbe und Porzellan-Bodenfliesen in Los Angeles
Geschlossene Esszimmer mit Porzellan-Bodenfliesen Ideen und Design
1