Esszimmer mit Porzellan-Bodenfliesen und braunem Boden Ideen und Design
Suche verfeinern:
Budget
Sortieren nach:Heute beliebt
141 – 160 von 986 Fotos
1 von 3
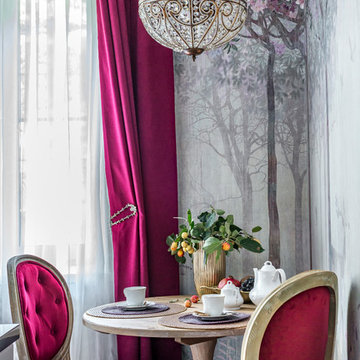
Кухня. Фото реализованного интерьера квартиры в старом послевоенном доме. Легкий классический стиль, перемешан с элементами современного и добавлено немного настроения русской усадьбы. Чтобы интерьер перекликался с архитектурой и историей дома. Создан для жизнерадостной дамы среднего возраста. Любящей путешествия, книги и искусство. Маленькая кухня 6 кв.м.
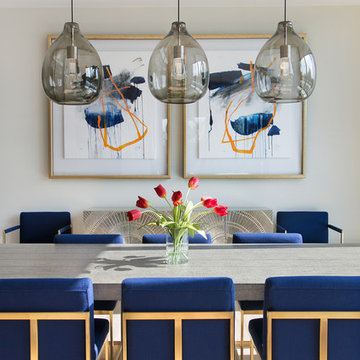
Photographer: Ryan Gamma
Offenes, Mittelgroßes Modernes Esszimmer mit weißer Wandfarbe, Porzellan-Bodenfliesen und braunem Boden in Tampa
Offenes, Mittelgroßes Modernes Esszimmer mit weißer Wandfarbe, Porzellan-Bodenfliesen und braunem Boden in Tampa
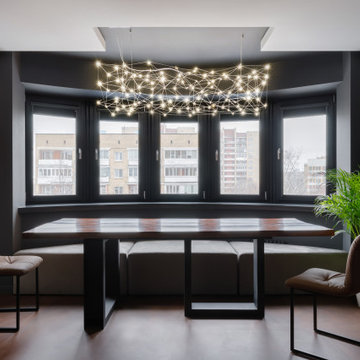
Offenes, Mittelgroßes Modernes Esszimmer mit grauer Wandfarbe, Porzellan-Bodenfliesen, braunem Boden, eingelassener Decke und vertäfelten Wänden in Moskau
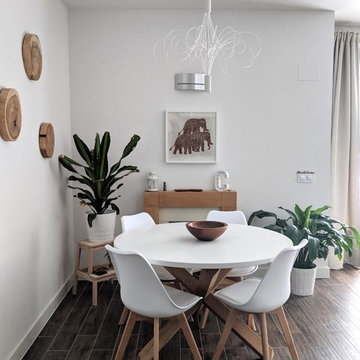
Mittelgroßes Skandinavisches Esszimmer ohne Kamin mit weißer Wandfarbe, Porzellan-Bodenfliesen und braunem Boden in Madrid
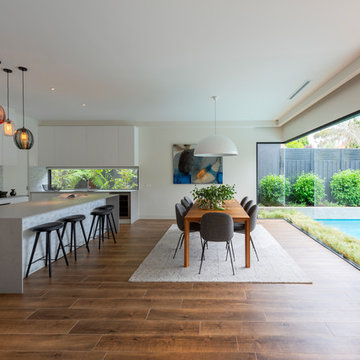
Moderne Wohnküche mit braunem Boden, weißer Wandfarbe und Porzellan-Bodenfliesen in Melbourne
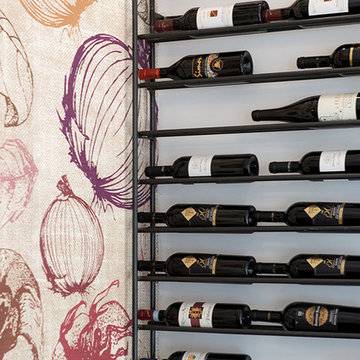
La progettazione del ristornate C'Esco, situato nella splendida cornice di Piazza Zama nella zona di San Giovanni a Roma, nasce dall'esigenza del proprietario di realizzare un luogo che rimanesse impresso nella memoria dei visitatori esattamente come le prelibatezze che si possono gustare al suo interno.
La prospettiva del locale si focalizza sulla grande cucina a vista separata dal resto della sala attraverso una vetrata in ferro.
Sono molti gli elementi che concorrono ad aumentare la profondità dell'ambiente, dalla disposizione dei tavoli ai plenum dell'impianto canalizzato a soffitto fino alla parete laterale rivestita da un'allegra carta da parati rappresentante un trionfo di ortaggi stilizzati.
Sono proprio i colori della wallpaper che guidano il circostante arredo, elegante e minimale ma allo stesso tempo gioioso.
Il rigore delle linee che conducono l'occhio verso la cucina è interrotto dalla moltitudine di lampade a sospensione che articolano e movimentano lo spazio e creano una connessione tra il piano del soffitto e quello dei tavoli.
La sala in cui sono disposti i tavoli è articolata in zone distinte separate da semplici separé realizzati su misura in ferro dalla stessa artigianalità che ha prodotto la retrostante vetrata; tale disposizione aumenta la percezione spaziale senza far perdere la sensazione di intimità indispensabile per aumentare il benessere dei commensali.
Grande attenzione è stata prestata nei confronti dell' acustica, il controsoffitto nasconde al suo interno materiali fonoisolanti che assicurano il benessere durante la cena.
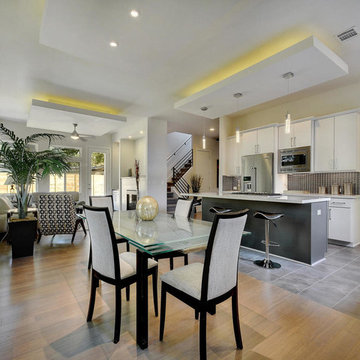
Offenes, Mittelgroßes Modernes Esszimmer ohne Kamin mit weißer Wandfarbe, Porzellan-Bodenfliesen und braunem Boden in Austin
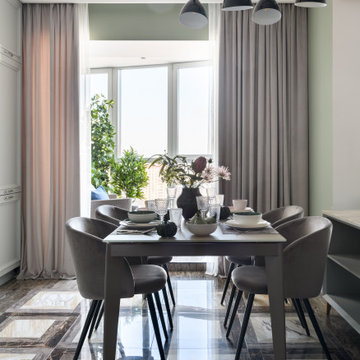
Offenes Modernes Esszimmer mit Porzellan-Bodenfliesen und braunem Boden in Novosibirsk
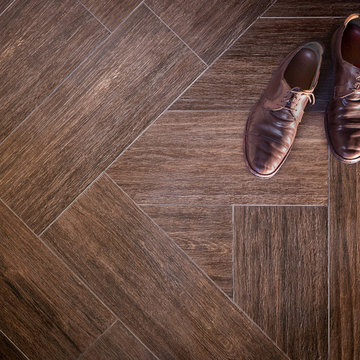
This gorgeous home renovation was a fun project to work on. The goal for the whole-house remodel was to infuse the home with a fresh new perspective while hinting at the traditional Mediterranean flare. We also wanted to balance the new and the old and help feature the customer’s existing character pieces. Let's begin with the custom front door, which is made with heavy distressing and a custom stain, along with glass and wrought iron hardware. The exterior sconces, dark light compliant, are rubbed bronze Hinkley with clear seedy glass and etched opal interior.
Moving on to the dining room, porcelain tile made to look like wood was installed throughout the main level. The dining room floor features a herringbone pattern inlay to define the space and add a custom touch. A reclaimed wood beam with a custom stain and oil-rubbed bronze chandelier creates a cozy and warm atmosphere.
In the kitchen, a hammered copper hood and matching undermount sink are the stars of the show. The tile backsplash is hand-painted and customized with a rustic texture, adding to the charm and character of this beautiful kitchen.
The powder room features a copper and steel vanity and a matching hammered copper framed mirror. A porcelain tile backsplash adds texture and uniqueness.
Lastly, a brick-backed hanging gas fireplace with a custom reclaimed wood mantle is the perfect finishing touch to this spectacular whole house remodel. It is a stunning transformation that truly showcases the artistry of our design and construction teams.
---
Project by Douglah Designs. Their Lafayette-based design-build studio serves San Francisco's East Bay areas, including Orinda, Moraga, Walnut Creek, Danville, Alamo Oaks, Diablo, Dublin, Pleasanton, Berkeley, Oakland, and Piedmont.
For more about Douglah Designs, click here: http://douglahdesigns.com/
To learn more about this project, see here: https://douglahdesigns.com/featured-portfolio/mediterranean-touch/
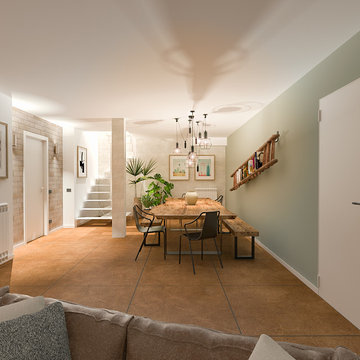
Liadesign
Großes Stilmix Esszimmer mit grüner Wandfarbe, Porzellan-Bodenfliesen, Kamin, verputzter Kaminumrandung und braunem Boden in Mailand
Großes Stilmix Esszimmer mit grüner Wandfarbe, Porzellan-Bodenfliesen, Kamin, verputzter Kaminumrandung und braunem Boden in Mailand
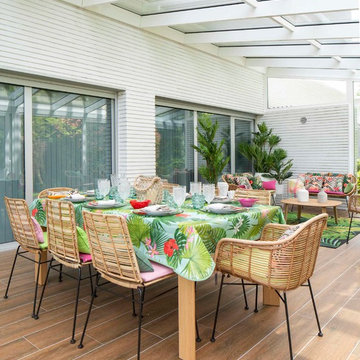
Proyecto, dirección y ejecución de decoración de terraza con pérgola de cristal, por Sube Interiorismo, Bilbao.
Pérgola de cristal realizada con puertas correderas, perfilería en blanco, según diseño de Sube Interiorismo.
Zona de estar con sofás y butacas de ratán. Mesa de centro con tapa y patas de roble, modelo LTS System, de Enea Design. Mesas auxiliares con patas de roble y tapa de mármol. Alfombra de exterior con motivo tropical en verdes. Cojines en colores rosas, verdes y motivos tropicales de la firma Armura. Lámpara de sobre mesa, portátil, para exterior, en blanco, modelo Koord, de El Torrent, en Susaeta Iluminación.
Decoración de zona de comedor con mesa de roble modelo Iru, de Ondarreta, y sillas de ratán natural con patas negras. Accesorios decorativos de Zara Home. Estilismo: Sube Interiorismo, Bilbao. www.subeinteriorismo.com
Fotografía: Erlantz Biderbost
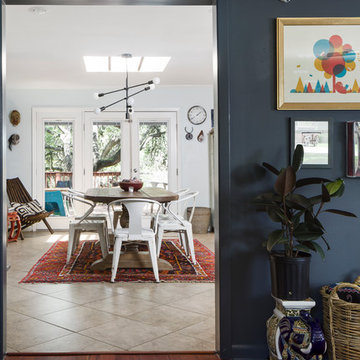
Mittelgroße Stilmix Wohnküche ohne Kamin mit weißer Wandfarbe, Porzellan-Bodenfliesen und braunem Boden in Austin
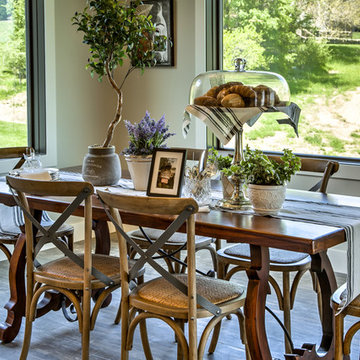
Große Landhaus Wohnküche ohne Kamin mit Porzellan-Bodenfliesen, beiger Wandfarbe und braunem Boden in Omaha
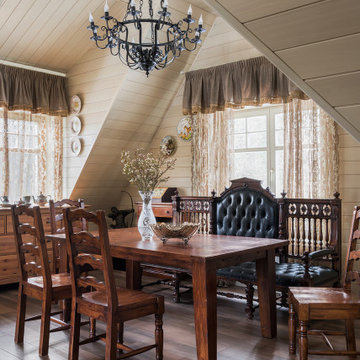
Зона столовой в гостиной на мансардном этаже гостевого загородного дома. Общая площадь гостиной 62 м2.
Große Klassische Wohnküche mit beiger Wandfarbe, Porzellan-Bodenfliesen, braunem Boden, gewölbter Decke, Holzdecke und Holzwänden in Moskau
Große Klassische Wohnküche mit beiger Wandfarbe, Porzellan-Bodenfliesen, braunem Boden, gewölbter Decke, Holzdecke und Holzwänden in Moskau
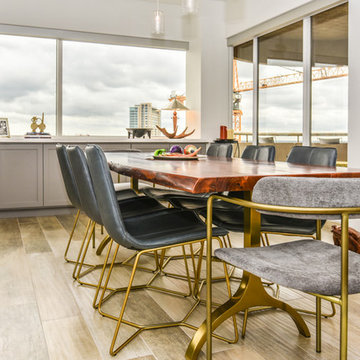
Houston Interior Designer Lisha Maxey took this Museum District condo from the dated, mirrored walls of the 1980s to Mid Century Modern with a gallery look featuring the client's art collection.
"The place was covered with glued-down, floor-to-ceiling mirrors," says Lisha Maxey, senior designer for Homescapes of Houston and principal at LGH Design Services in Houston. "When we took them off the walls, the walls came apart. We ended up taking them down to the studs."
The makeover took six months to complete, primarily because of strict condo association rules that only gave the Houston interior designers very limited access to the elevator - through which all materials and team members had to go.
"Monday through Friday, we could only be noisy from 10 a.m. to 2 p.m., and if we had to do something extra loud, like sawing or drilling, we had to schedule it with the management and they had to communicate that to the condo owners. So it was just a lot of coordination. But a lot of Inner City Loopers live in these kinds of buildings, so we're used to handling that kind of thing."
The client, a child psychiatrist in her 60s, recently moved to Houston from northeast Texas to be with friends. After being widowed three years ago, she decided it was time to let go of the traditionally styled estate that wasn't really her style anyway. An avid diver who has traveled around the world to pursue her passion, she has amassed a large collection of art from her travels. Downsizing to 1,600 feet and wanting to go more contemporary, she wanted the display - and the look - more streamlined.
"She wanted clean lines and muted colors, with the main focus being her artwork," says Maxey. "So we made the space a palette for that."
Enter the white, gallery-grade paint she chose for the walls: "It's halfway between satin and flat," explains Maxey. "It's not glossy and it's not chalky - just very smooth and clean."
Adding to the gallery theme is the satin nickel track lighting with lamps aimed to highlight pieces of art. "This lighting has no wires," notes Maxey. "It's powered by a positive and negative conduit."
The new flooring throughout is a blended-grey porcelain tile that looks like wood planks. "It's gorgeous, natural-looking and combines all the beauty of wood with the durability of tile," says Maxey. "We used it throughout the condo to unify the space."
After Maxey started looking at the client's bright, vibrant, colorful artwork, she felt the palette couldn't stay as muted anymore. Hence the Mid Century Modern orange leather sofas from West Elm and bright green chairs from Joybird, plus the throw pillows in different textures, patterns and shades of gold, orange and green.
The concave lines of the Danish-inspired chairs, she notes, help them look beautiful from all the way around - a key to designing spaces for loft living.
"The table in the living room is very interesting," notes Maxey. "It was handmade for the client in 1974 and has a signature on it from the artist. She was adamant about including the piece, which has all these hand-painted black-and-white art tiles on the top. I took one look at it and said 'It's not really going to go.'"
However, after cutting 6 inches off the bottom and making it look a little distressed, the table ended up being the perfect complement to the sofas.
The dining room table - from Design Within Reach - is a solid piece of mahogany, the chair upholstery a mix of grey velvet and leather and the legs a shiny brass. "The side chairs are leather and the end ones are velvet," says Maxey. "It's a nice textural mix that lends depth and texture."
Over the table hang Fast Jack Saluti pendant lights from Edge Lighting.
The galley kitchen, meanwhile, has been lightened and brightened, with white quartz countertops and backsplashes mimicking the look of Carrara marble, stainless steel appliances and a velvet green bench seat for a punch of color. The cabinets are painted a cool grey color called "Silverplate."
The two bathrooms have been updated with contemporary white vanities and vessel sinks and the master bath now features a walk-in shower tiled in Dolomite white marble (the floor is Bianco Carrara marble mosaic, done in a herringbone pattern.
In the master bedroom, Homescapes of Houston knocked down a wall between two smaller closets with swing doors to make one large walk-in closet with pocket doors. The closet in the guest bedroom also came out 13 more inches.
The client's artwork throughout personalizes the space and tells the story of a life. There's a huge bowl of shells from the client's diving adventures, framed art from her child psychiatry patients and a 16th century wood carving from a monastery that's been in her family forever.
"Her collection is quite impressive," says Maxey. "There's even a framed piece of autographed songs written by John Lennon." (You can see this black-framed piece of art on the wall in the photo above of two green chairs).
"We're extremely happy with how the project turned out, and so is the client," says Maxey. "No expense was spared for her. It was a labor of love and we were excited to do it."
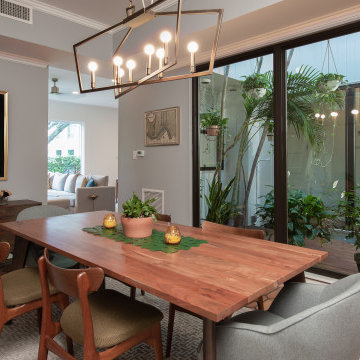
***A Steven Allen Design + Remodel***
2019: Kitchen + Living + Closet + Bath Remodel Including Custom Shaker Cabinets with Quartz Countertops + Designer Tile & Brass Fixtures + Oversized Custom Master Closet /// Inspired by the Client's Love for NOLA + ART
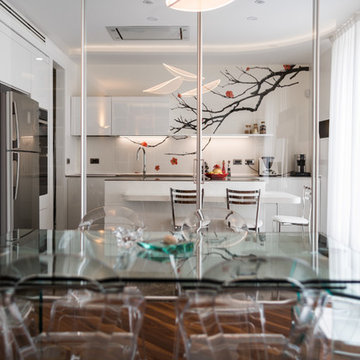
La cucina è caratterizzata da due porte scorrevoli in vetro che la separano dall'ambiente soggiorno. I mobili della cucina sono in legno laccati di colore bianco in parte lucido e in parte opaco. Il pavimento e il top è L'EMPERADOR EXTRA LUCIDATO di Laminam.
La parete della cucina è caratterizzata da una Carta da Parati della Wall&Decò che dona alla parte un particolare effetto scenografico.
Il tavolo del soggiorno è di Fiam modello Ray Plus.
Foto di Simone Marulli
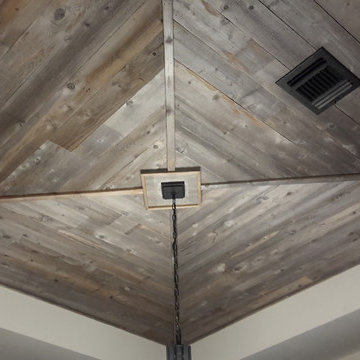
Tray ceiling with re-claimed cedar detail
Offenes, Mittelgroßes Eklektisches Esszimmer mit beiger Wandfarbe, Porzellan-Bodenfliesen und braunem Boden in Austin
Offenes, Mittelgroßes Eklektisches Esszimmer mit beiger Wandfarbe, Porzellan-Bodenfliesen und braunem Boden in Austin
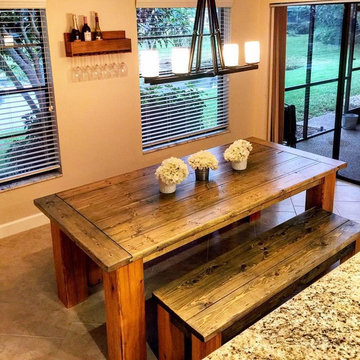
Mittelgroße Landhaus Wohnküche ohne Kamin mit beiger Wandfarbe, Porzellan-Bodenfliesen und braunem Boden in Tampa
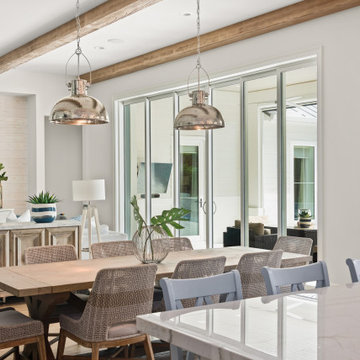
Große Maritime Wohnküche mit weißer Wandfarbe, Porzellan-Bodenfliesen und braunem Boden in Orlando
Esszimmer mit Porzellan-Bodenfliesen und braunem Boden Ideen und Design
8