Esszimmer mit Porzellan-Bodenfliesen und Deckengestaltungen Ideen und Design
Suche verfeinern:
Budget
Sortieren nach:Heute beliebt
41 – 60 von 845 Fotos
1 von 3
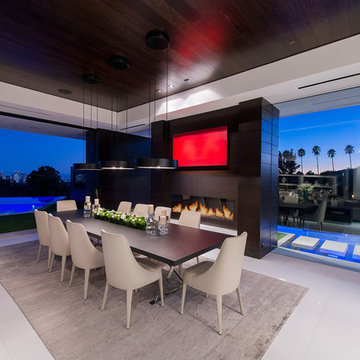
Laurel Way Beverly Hills luxury home modern glass wall dining room with swimming pool views. Photo by William MacCollum.
Offenes, Geräumiges Modernes Esszimmer mit weißer Wandfarbe, weißem Boden, Porzellan-Bodenfliesen, Kamin und eingelassener Decke in Los Angeles
Offenes, Geräumiges Modernes Esszimmer mit weißer Wandfarbe, weißem Boden, Porzellan-Bodenfliesen, Kamin und eingelassener Decke in Los Angeles
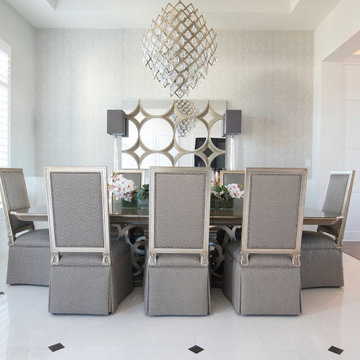
Großes Klassisches Esszimmer mit grauer Wandfarbe, Porzellan-Bodenfliesen, weißem Boden, Kassettendecke und Tapetenwänden in Houston
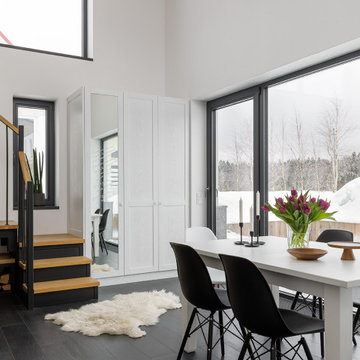
Offenes, Mittelgroßes Nordisches Esszimmer mit weißer Wandfarbe, Porzellan-Bodenfliesen, Kamin, Kaminumrandung aus Metall, schwarzem Boden, freigelegten Dachbalken und Tapetenwänden in Sankt Petersburg
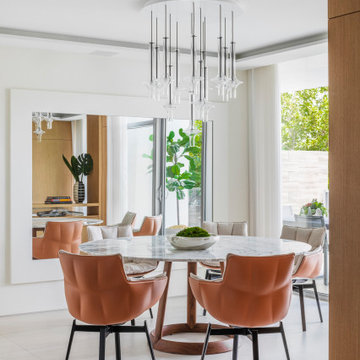
Dining in style. This round marble table and salmon-colored chairs inspire us to gather around and create new memories.
Modernes Esszimmer mit weißer Wandfarbe, beigem Boden, eingelassener Decke und Porzellan-Bodenfliesen in Miami
Modernes Esszimmer mit weißer Wandfarbe, beigem Boden, eingelassener Decke und Porzellan-Bodenfliesen in Miami
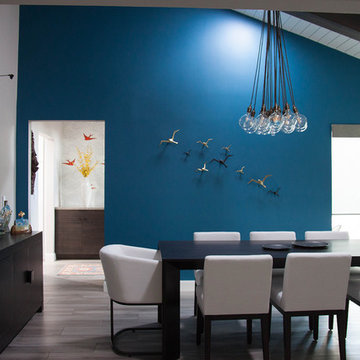
Space got dressed with color and fun 3D art
Geschlossenes, Großes Modernes Esszimmer ohne Kamin mit blauer Wandfarbe, Porzellan-Bodenfliesen, grauem Boden, freigelegten Dachbalken und Tapetenwänden in Las Vegas
Geschlossenes, Großes Modernes Esszimmer ohne Kamin mit blauer Wandfarbe, Porzellan-Bodenfliesen, grauem Boden, freigelegten Dachbalken und Tapetenwänden in Las Vegas

Кухня Lottoccento, стол Cattelan Italia, стлуья GUBI
Uriges Esszimmer mit beiger Wandfarbe, Porzellan-Bodenfliesen, grauem Boden, freigelegten Dachbalken und Holzwänden in Moskau
Uriges Esszimmer mit beiger Wandfarbe, Porzellan-Bodenfliesen, grauem Boden, freigelegten Dachbalken und Holzwänden in Moskau

Offenes, Großes Modernes Esszimmer mit Porzellan-Bodenfliesen, weißem Boden und Holzdecke in Sankt Petersburg

Уютная столовая с видом на сад и камин. Справа летняя кухня и печь.
Архитекторы:
Дмитрий Глушков
Фёдор Селенин
фото:
Андрей Лысиков
Mittelgroße Country Wohnküche mit gelber Wandfarbe, Gaskamin, Kaminumrandung aus Stein, buntem Boden, freigelegten Dachbalken, Holzwänden und Porzellan-Bodenfliesen in Moskau
Mittelgroße Country Wohnküche mit gelber Wandfarbe, Gaskamin, Kaminumrandung aus Stein, buntem Boden, freigelegten Dachbalken, Holzwänden und Porzellan-Bodenfliesen in Moskau
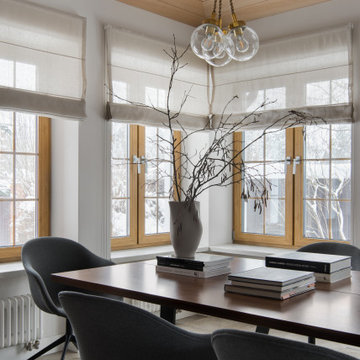
Geschlossenes, Mittelgroßes Modernes Esszimmer mit grauer Wandfarbe, Porzellan-Bodenfliesen, grauem Boden, freigelegten Dachbalken und Wandgestaltungen in Moskau
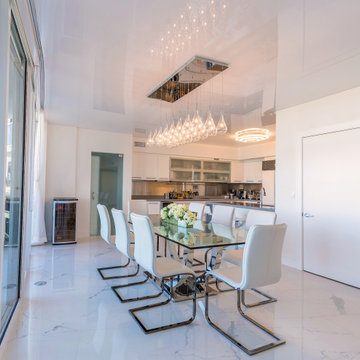
Hanging lights make any stretch ceiling look refined
Moderne Wohnküche mit weißer Wandfarbe, Porzellan-Bodenfliesen, weißem Boden und Tapetendecke in Miami
Moderne Wohnküche mit weißer Wandfarbe, Porzellan-Bodenfliesen, weißem Boden und Tapetendecke in Miami
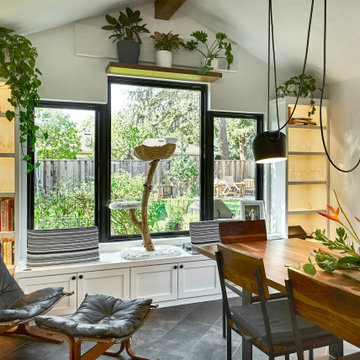
The dining room and outdoor patio are natural extensions of this open kitchen. Laying the tile flooring on a diagonal creates movement and interest. The cat tree may be the best seat in the house with its perched view of the backyard.
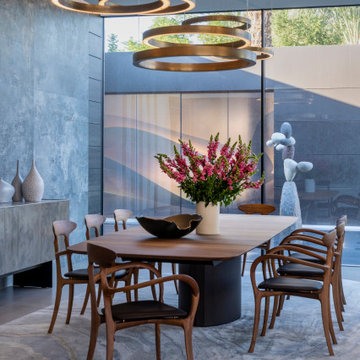
Serenity Indian Wells luxury home modern dining room. Photo by William MacCollum.
Offenes, Geräumiges Modernes Esszimmer mit grauer Wandfarbe, Porzellan-Bodenfliesen, weißem Boden und eingelassener Decke in Los Angeles
Offenes, Geräumiges Modernes Esszimmer mit grauer Wandfarbe, Porzellan-Bodenfliesen, weißem Boden und eingelassener Decke in Los Angeles

Offenes, Mittelgroßes Skandinavisches Esszimmer mit weißer Wandfarbe, Porzellan-Bodenfliesen, Kaminofen, Kaminumrandung aus Metall, schwarzem Boden, Holzdielendecke und Holzwänden in Sankt Petersburg

Overview of room. Dining, living, kitchen area.
Mittelgroße Moderne Wohnküche mit weißer Wandfarbe, Porzellan-Bodenfliesen, beigem Boden, freigelegten Dachbalken und Holzwänden in New York
Mittelgroße Moderne Wohnküche mit weißer Wandfarbe, Porzellan-Bodenfliesen, beigem Boden, freigelegten Dachbalken und Holzwänden in New York
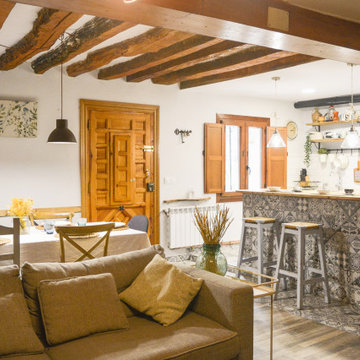
Offenes, Kleines Uriges Esszimmer mit weißer Wandfarbe, Porzellan-Bodenfliesen, Eckkamin, Kaminumrandung aus Metall, braunem Boden und freigelegten Dachbalken in Sonstige

This project began with an entire penthouse floor of open raw space which the clients had the opportunity to section off the piece that suited them the best for their needs and desires. As the design firm on the space, LK Design was intricately involved in determining the borders of the space and the way the floor plan would be laid out. Taking advantage of the southwest corner of the floor, we were able to incorporate three large balconies, tremendous views, excellent light and a layout that was open and spacious. There is a large master suite with two large dressing rooms/closets, two additional bedrooms, one and a half additional bathrooms, an office space, hearth room and media room, as well as the large kitchen with oversized island, butler's pantry and large open living room. The clients are not traditional in their taste at all, but going completely modern with simple finishes and furnishings was not their style either. What was produced is a very contemporary space with a lot of visual excitement. Every room has its own distinct aura and yet the whole space flows seamlessly. From the arched cloud structure that floats over the dining room table to the cathedral type ceiling box over the kitchen island to the barrel ceiling in the master bedroom, LK Design created many features that are unique and help define each space. At the same time, the open living space is tied together with stone columns and built-in cabinetry which are repeated throughout that space. Comfort, luxury and beauty were the key factors in selecting furnishings for the clients. The goal was to provide furniture that complimented the space without fighting it.
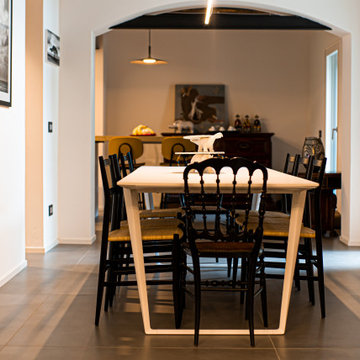
Offenes, Mittelgroßes Modernes Esszimmer mit weißer Wandfarbe, Porzellan-Bodenfliesen, grauem Boden und freigelegten Dachbalken in Sonstige
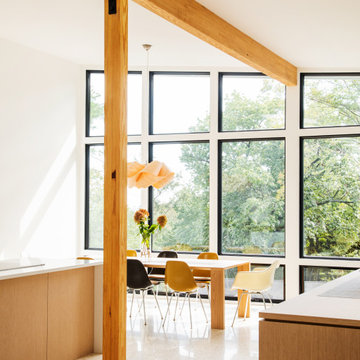
Mid-Century Wohnküche mit weißer Wandfarbe, Porzellan-Bodenfliesen, weißem Boden und freigelegten Dachbalken in New York
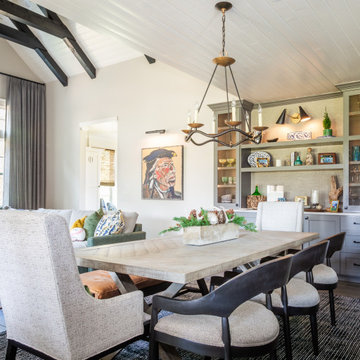
With a perfect blend of rustic charm, this cozy Bluejack National Cottage captivates with its leather accents, touches of greenery, earthy tones, and the timeless allure of shiplap.
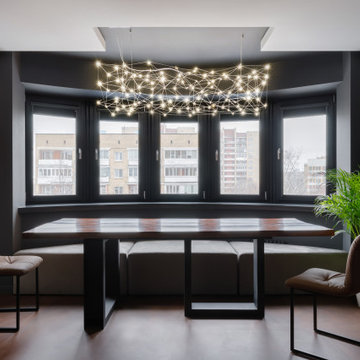
Offenes, Mittelgroßes Modernes Esszimmer mit grauer Wandfarbe, Porzellan-Bodenfliesen, braunem Boden, eingelassener Decke und vertäfelten Wänden in Moskau
Esszimmer mit Porzellan-Bodenfliesen und Deckengestaltungen Ideen und Design
3