Esszimmer mit Porzellan-Bodenfliesen und Wandgestaltungen Ideen und Design
Suche verfeinern:
Budget
Sortieren nach:Heute beliebt
61 – 80 von 609 Fotos
1 von 3
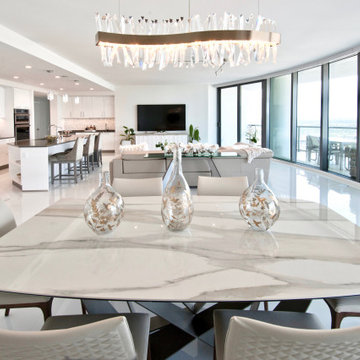
A beautiful and inviting condo with city views...designed with a warm palette of taupes, ivory, grey and white tones accented by luxurious marble touches, crystal lighting, textured pillows to create a luxurious, yet livable space for entertaining or just relaxing at home and enjoying the view!
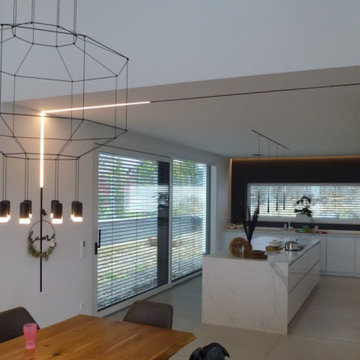
Eine wand- und deckenübergreifende Magnetschiene mit austauschbaren Lichteinheiten verläuft lückenlos vom Ess- zum Wohnbereich
Geräumiges, Offenes Modernes Esszimmer mit weißer Wandfarbe, Porzellan-Bodenfliesen, beigem Boden und Tapetenwänden in Sonstige
Geräumiges, Offenes Modernes Esszimmer mit weißer Wandfarbe, Porzellan-Bodenfliesen, beigem Boden und Tapetenwänden in Sonstige
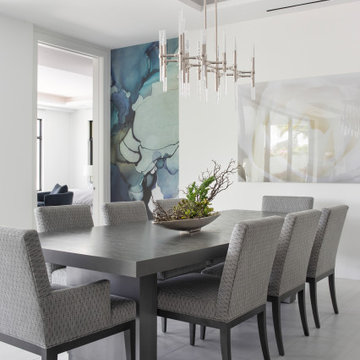
Offenes, Großes Esszimmer mit weißer Wandfarbe, Porzellan-Bodenfliesen, weißem Boden, Kassettendecke und Tapetenwänden in Miami
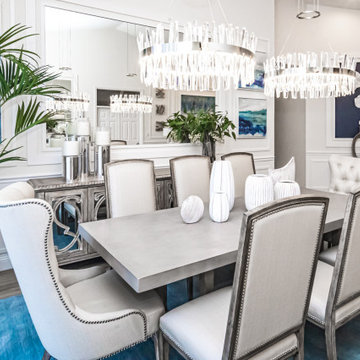
I started this space by adding architectural moldings and wainscoting. We inset a custom mirror in the center and flanked the space with blue and aqua modern paintings. A very large mirrored buffet offers lots of storage. We hung two large chandeliers over the concrete top dining table and softened the look with more traditional dining chairs. Simple sheer white window treatments complete the space.
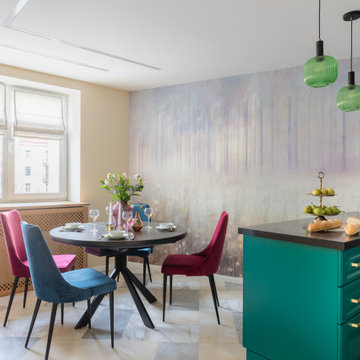
Mittelgroße Eklektische Wohnküche mit bunten Wänden, Porzellan-Bodenfliesen, buntem Boden und Tapetenwänden in Sankt Petersburg
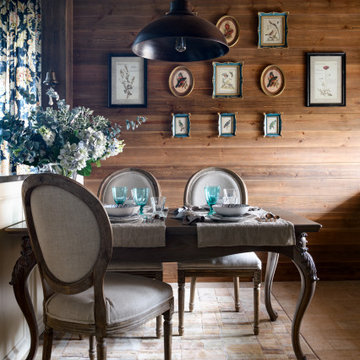
Mittelgroße Wohnküche mit brauner Wandfarbe, Porzellan-Bodenfliesen, braunem Boden, Holzdecke und Holzwänden in Novosibirsk

We were commissioned by our clients to design a light and airy open-plan kitchen and dining space with plenty of natural light whilst also capturing the views of the fields at the rear of their property. We not only achieved that but also took our designs a step further to create a beautiful first-floor ensuite bathroom to the master bedroom which our clients love!
Our initial brief was very clear and concise, with our clients having a good understanding of what they wanted to achieve – the removal of the existing conservatory to create an open and light-filled space that then connects on to what was originally a small and dark kitchen. The two-storey and single-storey rear extension with beautiful high ceilings, roof lights, and French doors with side lights on the rear, flood the interior spaces with natural light and allow for a beautiful, expansive feel whilst also affording stunning views over the fields. This new extension allows for an open-plan kitchen/dining space that feels airy and light whilst also maximising the views of the surrounding countryside.
The only change during the concept design was the decision to work in collaboration with the client’s adjoining neighbour to design and build their extensions together allowing a new party wall to be created and the removal of wasted space between the two properties. This allowed them both to gain more room inside both properties and was essentially a win-win for both clients, with the original concept design being kept the same but on a larger footprint to include the new party wall.
The different floor levels between the two properties with their extensions and building on the party wall line in the new wall was a definite challenge. It allowed us only a very small area to work to achieve both of the extensions and the foundations needed to be very deep due to the ground conditions, as advised by Building Control. We overcame this by working in collaboration with the structural engineer to design the foundations and the work of the project manager in managing the team and site efficiently.
We love how large and light-filled the space feels inside, the stunning high ceilings, and the amazing views of the surrounding countryside on the rear of the property. The finishes inside and outside have blended seamlessly with the existing house whilst exposing some original features such as the stone walls, and the connection between the original cottage and the new extension has allowed the property to still retain its character.
There are a number of special features to the design – the light airy high ceilings in the extension, the open plan kitchen and dining space, the connection to the original cottage whilst opening up the rear of the property into the extension via an existing doorway, the views of the beautiful countryside, the hidden nature of the extension allowing the cottage to retain its original character and the high-end materials which allows the new additions to blend in seamlessly.
The property is situated within the AONB (Area of Outstanding Natural Beauty) and our designs were sympathetic to the Cotswold vernacular and character of the existing property, whilst maximising its views of the stunning surrounding countryside.
The works have massively improved our client’s lifestyles and the way they use their home. The previous conservatory was originally used as a dining space however the temperatures inside made it unusable during hot and cold periods and also had the effect of making the kitchen very small and dark, with the existing stone walls blocking out natural light and only a small window to allow for light and ventilation. The original kitchen didn’t feel open, warm, or welcoming for our clients.
The new extension allowed us to break through the existing external stone wall to create a beautiful open-plan kitchen and dining space which is both warm, cosy, and welcoming, but also filled with natural light and affords stunning views of the gardens and fields beyond the property. The space has had a huge impact on our client’s feelings towards their main living areas and created a real showcase entertainment space.
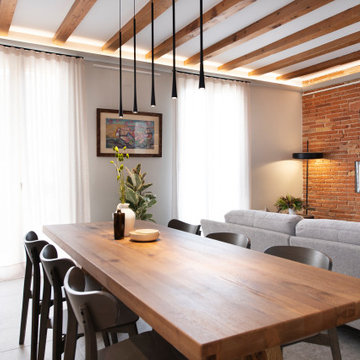
Offenes, Mittelgroßes Skandinavisches Esszimmer mit grauer Wandfarbe, Porzellan-Bodenfliesen, grauem Boden, freigelegten Dachbalken und Ziegelwänden in Barcelona
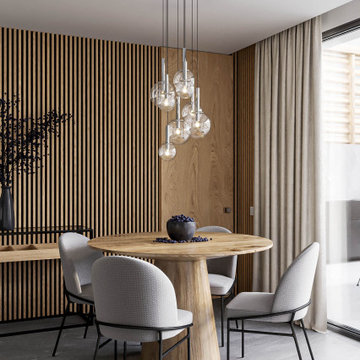
Offenes, Mittelgroßes Modernes Esszimmer mit beiger Wandfarbe, Porzellan-Bodenfliesen, Gaskamin, Kaminumrandung aus Metall, grauem Boden und Holzwänden in Valencia
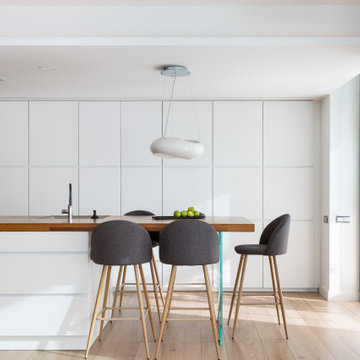
obra de arte original
Großes Modernes Esszimmer mit grauer Wandfarbe, Porzellan-Bodenfliesen, eingelassener Decke, Wandpaneelen und beigem Boden in Sonstige
Großes Modernes Esszimmer mit grauer Wandfarbe, Porzellan-Bodenfliesen, eingelassener Decke, Wandpaneelen und beigem Boden in Sonstige
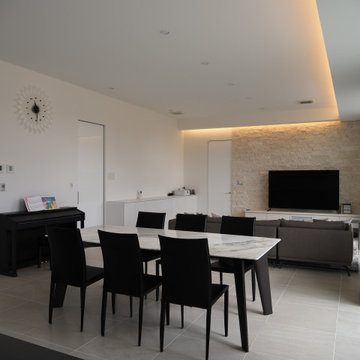
Modernes Esszimmer mit weißer Wandfarbe, Porzellan-Bodenfliesen, beigem Boden, eingelassener Decke und Tapetenwänden in Sonstige
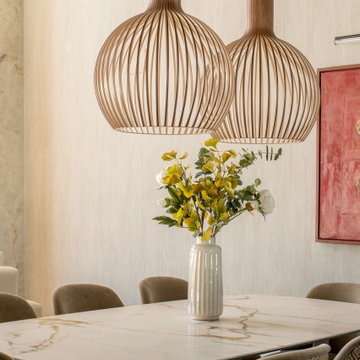
Großes Modernes Esszimmer mit beiger Wandfarbe, Porzellan-Bodenfliesen und Tapetenwänden in Bilbao
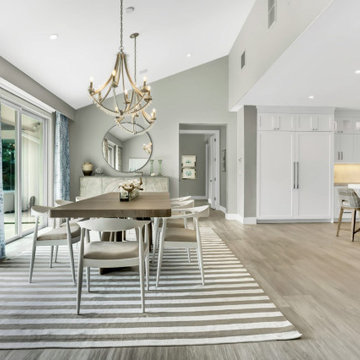
Offenes, Geräumiges Maritimes Esszimmer mit weißer Wandfarbe, Porzellan-Bodenfliesen, grauem Boden, gewölbter Decke und Wandpaneelen in Miami
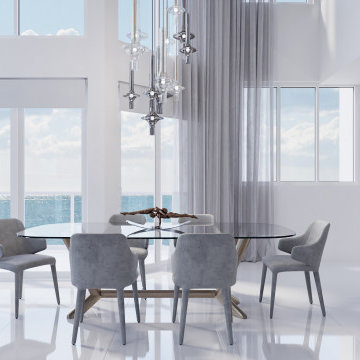
A unique synthesis of design and color solutions. Penthouse Apartment on 2 floors with a stunning view. The incredibly attractive interior, which is impossible not to fall in love with. Beautiful Wine storage and Marble fireplace created a unique atmosphere of coziness and elegance in the interior. Luxurious Light fixtures and a mirrored partition add air and expand the boundaries of space.
Design by Paradise City
www.fixcondo.com
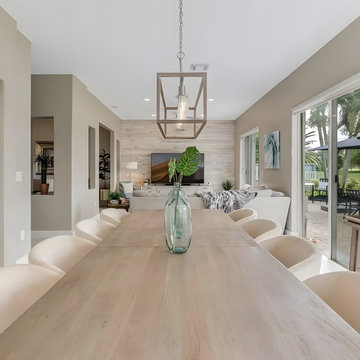
Transitional Dining Room
Offenes, Mittelgroßes Klassisches Esszimmer mit beiger Wandfarbe, Porzellan-Bodenfliesen, beigem Boden und Holzwänden in Miami
Offenes, Mittelgroßes Klassisches Esszimmer mit beiger Wandfarbe, Porzellan-Bodenfliesen, beigem Boden und Holzwänden in Miami
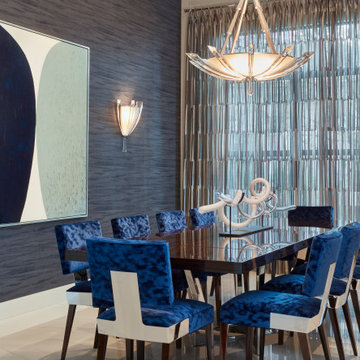
Photo Credit: Brantley Photography
Geschlossenes Modernes Esszimmer mit blauer Wandfarbe, Porzellan-Bodenfliesen, weißem Boden, Kassettendecke und Tapetenwänden in Miami
Geschlossenes Modernes Esszimmer mit blauer Wandfarbe, Porzellan-Bodenfliesen, weißem Boden, Kassettendecke und Tapetenwänden in Miami
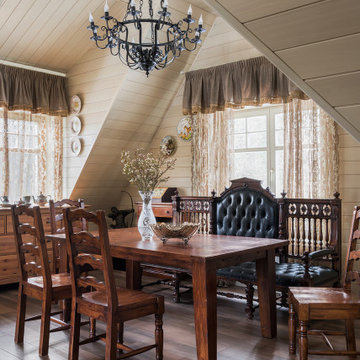
Зона столовой в гостиной на мансардном этаже гостевого загородного дома. Общая площадь гостиной 62 м2.
Große Klassische Wohnküche mit beiger Wandfarbe, Porzellan-Bodenfliesen, braunem Boden, gewölbter Decke, Holzdecke und Holzwänden in Moskau
Große Klassische Wohnküche mit beiger Wandfarbe, Porzellan-Bodenfliesen, braunem Boden, gewölbter Decke, Holzdecke und Holzwänden in Moskau
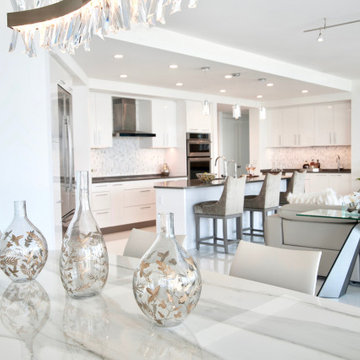
A beautiful and inviting condo with city views...designed with a warm palette of taupes, ivory, grey and white tones accented by luxurious marble touches, crystal lighting, textured pillows to create a luxurious, yet livable space for entertaining or just relaxing at home and enjoying the view!
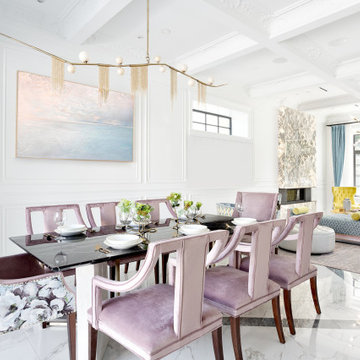
Mittelgroße Moderne Wohnküche mit weißer Wandfarbe, Porzellan-Bodenfliesen, Gaskamin, Kaminumrandung aus Stein, buntem Boden, Kassettendecke und Wandpaneelen in Vancouver
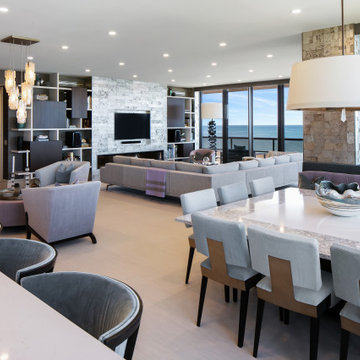
Offenes, Großes Stilmix Esszimmer mit grauer Wandfarbe, Porzellan-Bodenfliesen, Gaskamin, Kaminumrandung aus Backstein, beigem Boden und Tapetenwänden in Tampa
Esszimmer mit Porzellan-Bodenfliesen und Wandgestaltungen Ideen und Design
4