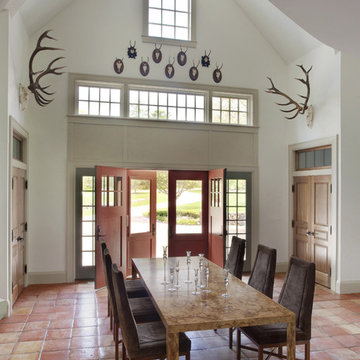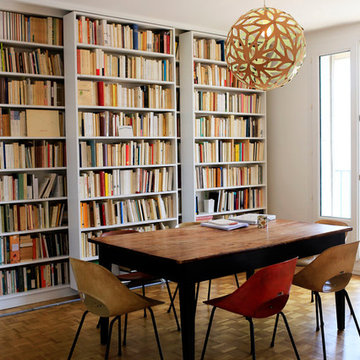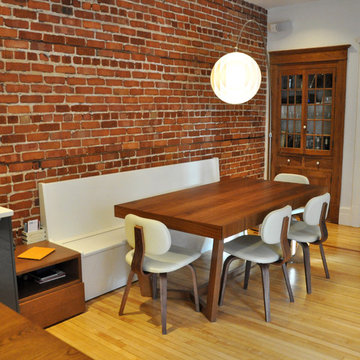Esszimmer mit rosa Boden und gelbem Boden Ideen und Design
Sortieren nach:Heute beliebt
21 – 40 von 597 Fotos
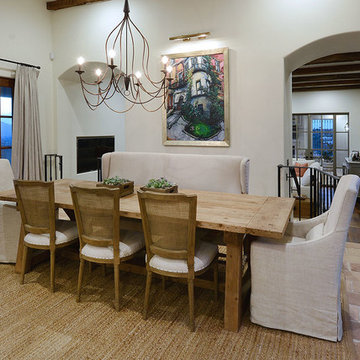
The dining room features wood french door units at either end of the space, arched openings into the living room, and a reclaimed terra cotta tile floor.
Design Principal: Gene Kniaz, Spiral Architects; General Contractor: Brian Recher, Resolute Builders

Complete overhaul of the common area in this wonderful Arcadia home.
The living room, dining room and kitchen were redone.
The direction was to obtain a contemporary look but to preserve the warmth of a ranch home.
The perfect combination of modern colors such as grays and whites blend and work perfectly together with the abundant amount of wood tones in this design.
The open kitchen is separated from the dining area with a large 10' peninsula with a waterfall finish detail.
Notice the 3 different cabinet colors, the white of the upper cabinets, the Ash gray for the base cabinets and the magnificent olive of the peninsula are proof that you don't have to be afraid of using more than 1 color in your kitchen cabinets.
The kitchen layout includes a secondary sink and a secondary dishwasher! For the busy life style of a modern family.
The fireplace was completely redone with classic materials but in a contemporary layout.
Notice the porcelain slab material on the hearth of the fireplace, the subway tile layout is a modern aligned pattern and the comfortable sitting nook on the side facing the large windows so you can enjoy a good book with a bright view.
The bamboo flooring is continues throughout the house for a combining effect, tying together all the different spaces of the house.
All the finish details and hardware are honed gold finish, gold tones compliment the wooden materials perfectly.
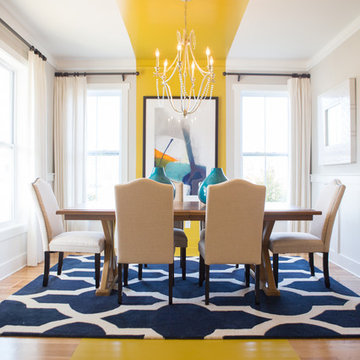
Southern Love Studios
Offenes, Mittelgroßes Klassisches Esszimmer ohne Kamin mit beiger Wandfarbe, hellem Holzboden und gelbem Boden in Raleigh
Offenes, Mittelgroßes Klassisches Esszimmer ohne Kamin mit beiger Wandfarbe, hellem Holzboden und gelbem Boden in Raleigh
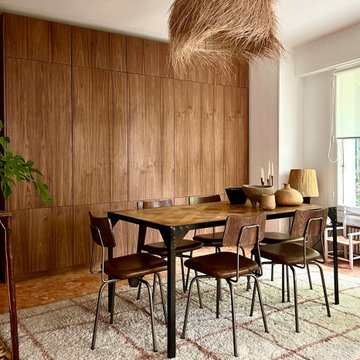
La salle à manger, entre ambiance "mad men" et esprit vacances, avec son immense placard en noyer qui permet de ranger l'équivalent d'un container ;-) Placard d'entrée, penderie, bar, bibliothèque, placard à vinyles, vaisselier, tout y est !
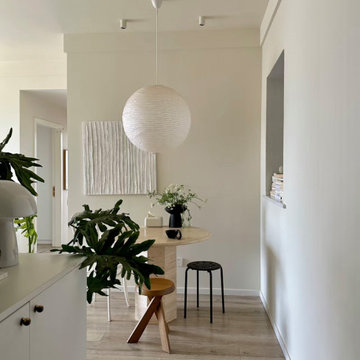
Introducing a client case study from Marseille, France. Our client resides in a 75-square-meter residence and prefers a modern minimalist interior design style. With a penchant for white and wood tones, the client opted for predominantly white hues for the architectural elements, accentuated with wooden furniture pieces. Notably, the client has a fondness for circular shapes, which is evident in various aspects of their home, including living room tables, dining sets, and decorative items.
For the dining area lighting, the client sought a white, circular pendant light that aligns with their design preferences. After careful consideration, we selected a round pendant light crafted from rice paper, featuring a clean white finish and a touch of modern Wabi-Sabi aesthetic. Upon receiving the product, the client expressed utmost satisfaction, as the chosen pendant light perfectly met their requirements.
We are thrilled to share this case study with you, hoping to inspire and provide innovative ideas for your own home decor projects.
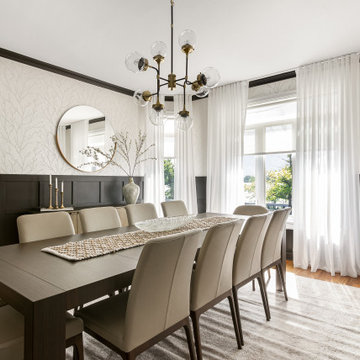
Offenes, Großes Klassisches Esszimmer mit weißer Wandfarbe, gefliester Kaminumrandung, rosa Boden und vertäfelten Wänden in Montreal

Large Built in sideboard with glass upper cabinets to display crystal and china in the dining room. Cabinets are painted shaker doors with glass inset panels. the project was designed by David Bauer and built by Cornerstone Builders of SW FL. in Naples the client loved her round mirror and wanted to incorporate it into the project so we used it as part of the backsplash display. The built in actually made the dining room feel larger.
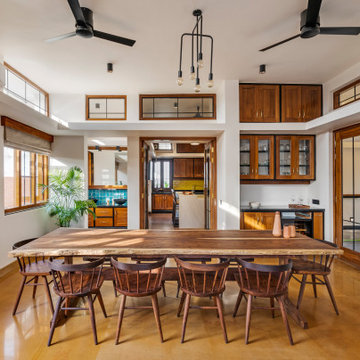
#thevrindavanproject
ranjeet.mukherjee@gmail.com thevrindavanproject@gmail.com
https://www.facebook.com/The.Vrindavan.Project
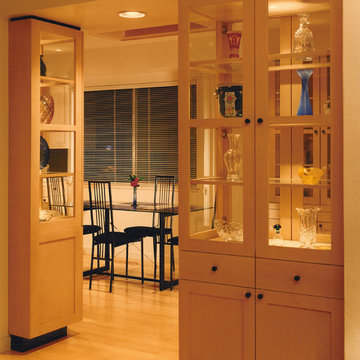
Kitchen remodel extended into the breakfast area and into the family room beyond.
Mark Trousdale Photographer
Mittelgroßes Modernes Esszimmer mit weißer Wandfarbe, hellem Holzboden und gelbem Boden in San Francisco
Mittelgroßes Modernes Esszimmer mit weißer Wandfarbe, hellem Holzboden und gelbem Boden in San Francisco
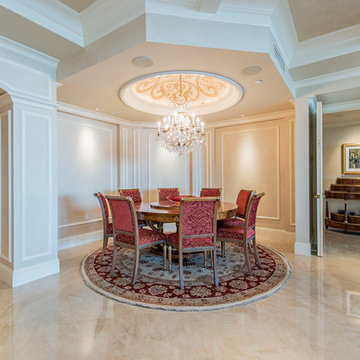
Mittelgroße Klassische Frühstücksecke ohne Kamin mit weißer Wandfarbe, gelbem Boden, Keramikboden und Kassettendecke in Tampa

A traditional Victorian interior with a modern twist photographed by Tim Clarke-Payton
Offenes, Großes Klassisches Esszimmer mit grauer Wandfarbe, hellem Holzboden, Kamin, Kaminumrandung aus Stein und gelbem Boden in London
Offenes, Großes Klassisches Esszimmer mit grauer Wandfarbe, hellem Holzboden, Kamin, Kaminumrandung aus Stein und gelbem Boden in London
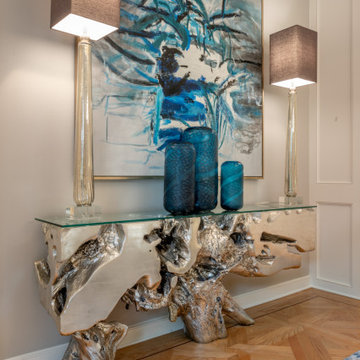
The paneled walls, geometric chandelier, abstract art and metallic driftwood console table turn this formal dining room into an eclectic, but totally gorg, space. The intricate cross-lay wood flooring design adds interest and a totally custom design.

La salle à manger, entre ambiance "mad men" et esprit vacances, avec son immense placard en noyer qui permet de ranger l'équivalent d'un container ;-) Placard d'entrée, penderie, bar, bibliothèque, placard à vinyles, vaisselier, tout y est !

Complete overhaul of the common area in this wonderful Arcadia home.
The living room, dining room and kitchen were redone.
The direction was to obtain a contemporary look but to preserve the warmth of a ranch home.
The perfect combination of modern colors such as grays and whites blend and work perfectly together with the abundant amount of wood tones in this design.
The open kitchen is separated from the dining area with a large 10' peninsula with a waterfall finish detail.
Notice the 3 different cabinet colors, the white of the upper cabinets, the Ash gray for the base cabinets and the magnificent olive of the peninsula are proof that you don't have to be afraid of using more than 1 color in your kitchen cabinets.
The kitchen layout includes a secondary sink and a secondary dishwasher! For the busy life style of a modern family.
The fireplace was completely redone with classic materials but in a contemporary layout.
Notice the porcelain slab material on the hearth of the fireplace, the subway tile layout is a modern aligned pattern and the comfortable sitting nook on the side facing the large windows so you can enjoy a good book with a bright view.
The bamboo flooring is continues throughout the house for a combining effect, tying together all the different spaces of the house.
All the finish details and hardware are honed gold finish, gold tones compliment the wooden materials perfectly.
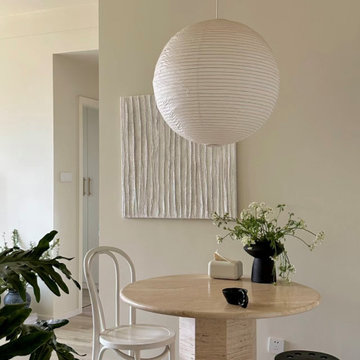
Introducing a client case study from Marseille, France. Our client resides in a 75-square-meter residence and prefers a modern minimalist interior design style. With a penchant for white and wood tones, the client opted for predominantly white hues for the architectural elements, accentuated with wooden furniture pieces. Notably, the client has a fondness for circular shapes, which is evident in various aspects of their home, including living room tables, dining sets, and decorative items.
For the dining area lighting, the client sought a white, circular pendant light that aligns with their design preferences. After careful consideration, we selected a round pendant light crafted from rice paper, featuring a clean white finish and a touch of modern Wabi-Sabi aesthetic. Upon receiving the product, the client expressed utmost satisfaction, as the chosen pendant light perfectly met their requirements.
We are thrilled to share this case study with you, hoping to inspire and provide innovative ideas for your own home decor projects.
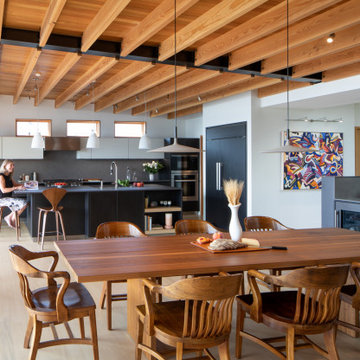
Kitchen and bath in a new modern sophisticated West of Market in Kirkland residence. Black Pine wood-laminate in kitchen, and Natural Oak in master vanity. Neolith countertops.
Photography: @laraswimmer
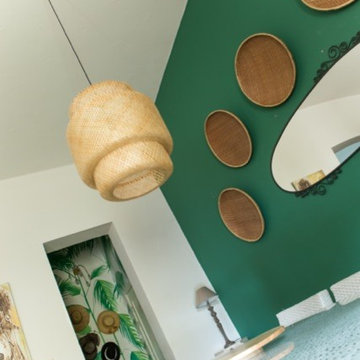
Catherine Trautes
Offenes, Großes Esszimmer mit grüner Wandfarbe, Terrakottaboden und gelbem Boden in Paris
Offenes, Großes Esszimmer mit grüner Wandfarbe, Terrakottaboden und gelbem Boden in Paris
Esszimmer mit rosa Boden und gelbem Boden Ideen und Design
2
