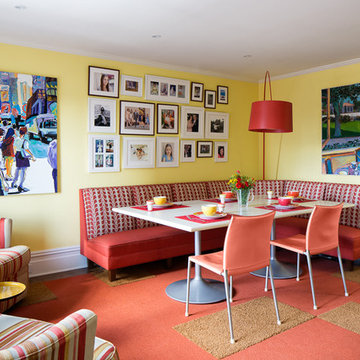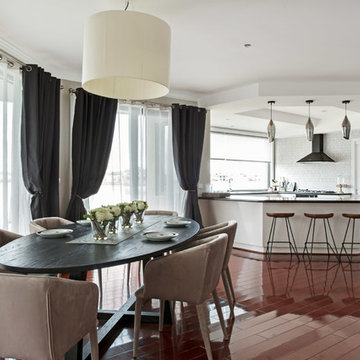Esszimmer mit rotem Boden Ideen und Design
Sortieren nach:Heute beliebt
21 – 40 von 478 Fotos
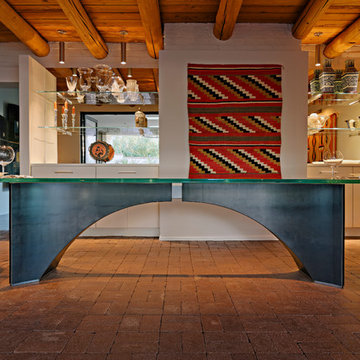
dining room created from a previous exterior porch, showcasing an original steel and glass table design by architect Bil Taylor, glass shelving on mirrors , backside of a fireplace covered with new frame and drywall, sandblasted beams were original as well, new red brick pavers for floor runs to patio adjacent
photo liam frederick
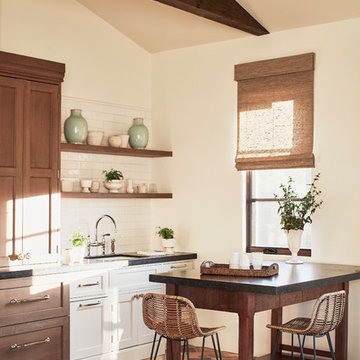
Mittelgroße Mediterrane Wohnküche mit beiger Wandfarbe, Terrakottaboden und rotem Boden in Los Angeles
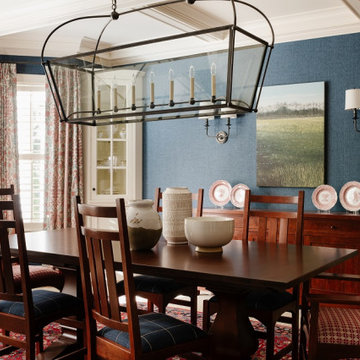
Klassische Wohnküche ohne Kamin mit blauer Wandfarbe, Teppichboden, rotem Boden und Tapetenwänden in Boston
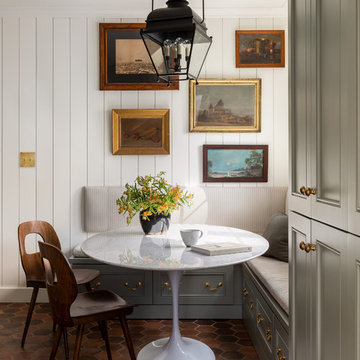
bras hardware, green cabinets, inset cabinets, kitchen nook, old house, terra cotta floor tile, turod house, vintage lighting
Klassische Wohnküche mit weißer Wandfarbe und rotem Boden in Seattle
Klassische Wohnküche mit weißer Wandfarbe und rotem Boden in Seattle

We refurbished this dining room, replacing the old 1930's tiled fireplace surround with this rather beautiful sandstone bolection fire surround. The challenge in the room was working with the existing pieces that the client wished to keep such as the rustic oak china cabinet in the fireplace alcove and the matching nest of tables and making it work with the newer pieces specified for the sapce.
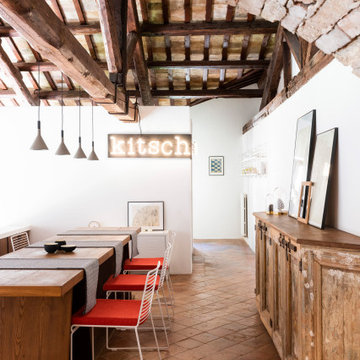
Foto: Federico Villa Studio
Offenes, Geräumiges Mediterranes Esszimmer mit weißer Wandfarbe, freigelegten Dachbalken, Terrakottaboden und rotem Boden
Offenes, Geräumiges Mediterranes Esszimmer mit weißer Wandfarbe, freigelegten Dachbalken, Terrakottaboden und rotem Boden

The client’s coastal New England roots inspired this Shingle style design for a lakefront lot. With a background in interior design, her ideas strongly influenced the process, presenting both challenge and reward in executing her exact vision. Vintage coastal style grounds a thoroughly modern open floor plan, designed to house a busy family with three active children. A primary focus was the kitchen, and more importantly, the butler’s pantry tucked behind it. Flowing logically from the garage entry and mudroom, and with two access points from the main kitchen, it fulfills the utilitarian functions of storage and prep, leaving the main kitchen free to shine as an integral part of the open living area.
An ARDA for Custom Home Design goes to
Royal Oaks Design
Designer: Kieran Liebl
From: Oakdale, Minnesota

Opened connection between breakfast nook sitting area and kitchen.
Kleine Mediterrane Frühstücksecke mit weißer Wandfarbe, Backsteinboden, rotem Boden und freigelegten Dachbalken in Sonstige
Kleine Mediterrane Frühstücksecke mit weißer Wandfarbe, Backsteinboden, rotem Boden und freigelegten Dachbalken in Sonstige
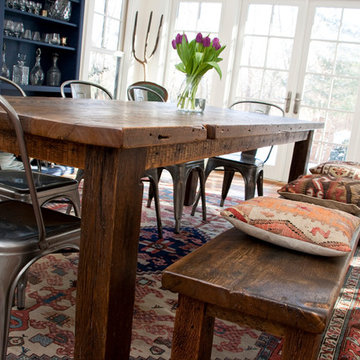
Offenes, Mittelgroßes Landhausstil Esszimmer ohne Kamin mit weißer Wandfarbe, Terrakottaboden und rotem Boden in Providence
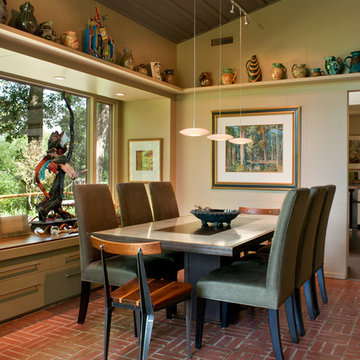
This mid-century mountain modern home was originally designed in the early 1950s. The house has ample windows that provide dramatic views of the adjacent lake and surrounding woods. The current owners wanted to only enhance the home subtly, not alter its original character. The majority of exterior and interior materials were preserved, while the plan was updated with an enhanced kitchen and master suite. Added daylight to the kitchen was provided by the installation of a new operable skylight. New large format porcelain tile and walnut cabinets in the master suite provided a counterpoint to the primarily painted interior with brick floors.

Geschlossenes, Großes Modernes Esszimmer mit grauer Wandfarbe, braunem Holzboden, rotem Boden, eingelassener Decke und vertäfelten Wänden in Baltimore
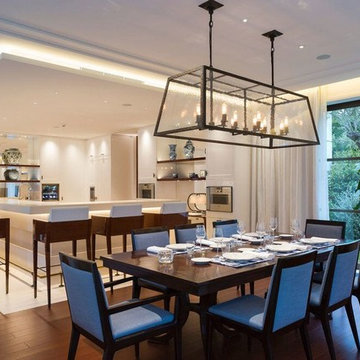
Great Family Room including kitchen, dining and seating of private home in the South of France. Joint design effort with furniture selection, customization and textile application by Chris M. Shields Interior Design and Architecture/Design by Pierre Yves Rochon. Photography by PYR staff.
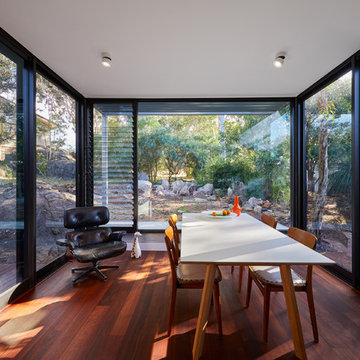
Douglas Mark Black
Mittelgroße Moderne Wohnküche mit dunklem Holzboden und rotem Boden in Perth
Mittelgroße Moderne Wohnküche mit dunklem Holzboden und rotem Boden in Perth
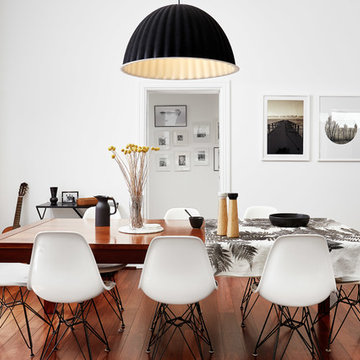
Tim Stiles
Mittelgroßes, Geschlossenes Modernes Esszimmer ohne Kamin mit weißer Wandfarbe, braunem Holzboden und rotem Boden in Perth
Mittelgroßes, Geschlossenes Modernes Esszimmer ohne Kamin mit weißer Wandfarbe, braunem Holzboden und rotem Boden in Perth
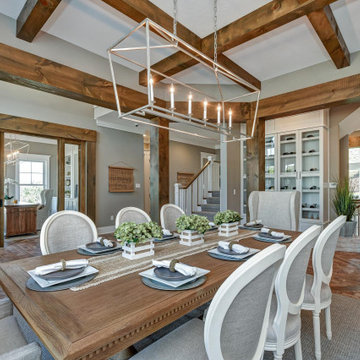
Großes Klassisches Esszimmer mit beiger Wandfarbe und rotem Boden in Sonstige
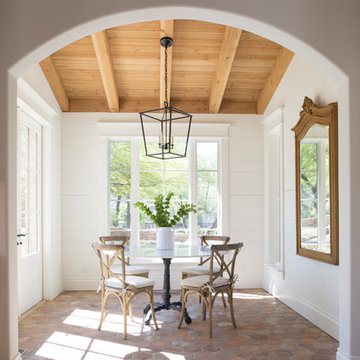
Brian Goddard
Geschlossenes Country Esszimmer ohne Kamin mit weißer Wandfarbe, Terrakottaboden und rotem Boden in Phoenix
Geschlossenes Country Esszimmer ohne Kamin mit weißer Wandfarbe, Terrakottaboden und rotem Boden in Phoenix
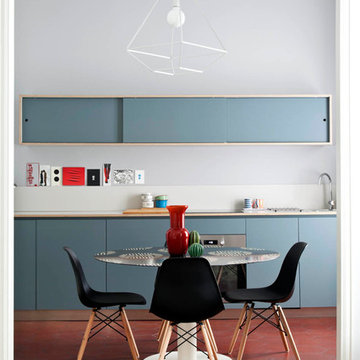
foto Giulio Oriani
the kitchen
Mittelgroße Stilmix Wohnküche ohne Kamin mit grauer Wandfarbe, Keramikboden und rotem Boden in Mailand
Mittelgroße Stilmix Wohnküche ohne Kamin mit grauer Wandfarbe, Keramikboden und rotem Boden in Mailand
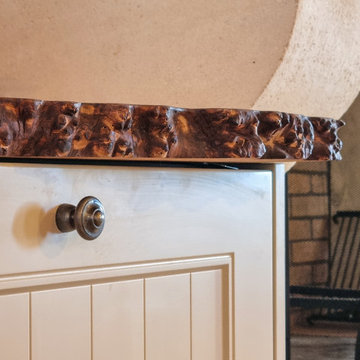
Détail du plan de travail en ormeau galeux massif. La rive du plateau n'a pas été rectifiée révélant ainsi tout le relief de l'aubier.
Geschlossenes, Mittelgroßes Landhausstil Esszimmer mit beiger Wandfarbe, Terrakottaboden, Kamin, Kaminumrandung aus gestapelten Steinen, rotem Boden und freigelegten Dachbalken in Paris
Geschlossenes, Mittelgroßes Landhausstil Esszimmer mit beiger Wandfarbe, Terrakottaboden, Kamin, Kaminumrandung aus gestapelten Steinen, rotem Boden und freigelegten Dachbalken in Paris
Esszimmer mit rotem Boden Ideen und Design
2
